Green Kitchen with Composite Countertops Ideas and Designs
Refine by:
Budget
Sort by:Popular Today
41 - 60 of 604 photos
Item 1 of 3
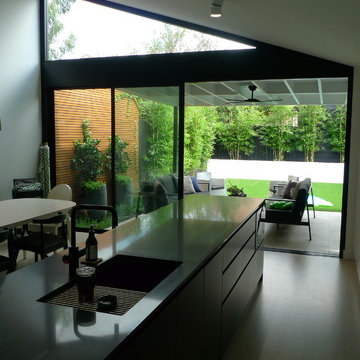
Easy monochromatic colour scheme, limed hardwood floors throughout
Inspiration for a medium sized modern galley open plan kitchen in Sydney with a submerged sink, flat-panel cabinets, black cabinets, composite countertops, white splashback, ceramic splashback, black appliances, painted wood flooring, an island, white floors and black worktops.
Inspiration for a medium sized modern galley open plan kitchen in Sydney with a submerged sink, flat-panel cabinets, black cabinets, composite countertops, white splashback, ceramic splashback, black appliances, painted wood flooring, an island, white floors and black worktops.
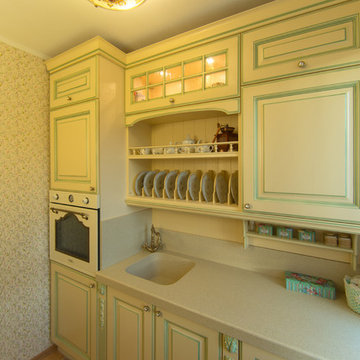
Сюда, ни много ни мало, вошли встроенные в грациозную колонну духовка и декоративная суш¬ка для тарелок, скрытая за фасадом стиральная машина, мойка с разделочным столом на высокой каменной столешнице и варочная поверхность с купольной вытяжкой.
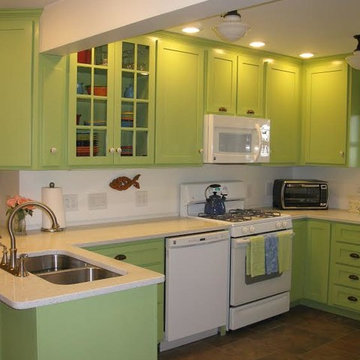
Photo of a small classic u-shaped kitchen/diner in New York with a double-bowl sink, shaker cabinets, green cabinets, composite countertops, white splashback, white appliances, ceramic flooring and a breakfast bar.
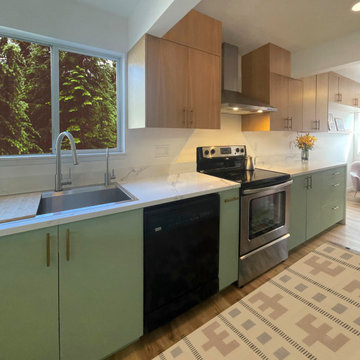
This is an example of a modern open plan kitchen in Seattle with a built-in sink, flat-panel cabinets, light wood cabinets, composite countertops, white splashback, laminate floors, a breakfast bar, brown floors, white worktops and exposed beams.
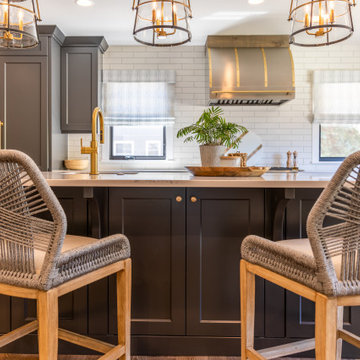
Design ideas for a medium sized country u-shaped kitchen/diner in Denver with a belfast sink, shaker cabinets, dark wood cabinets, composite countertops, white splashback, metro tiled splashback, stainless steel appliances, medium hardwood flooring, an island, brown floors and white worktops.
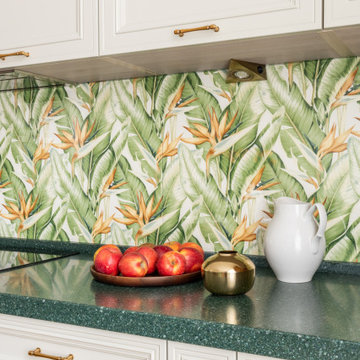
This is an example of a large classic l-shaped kitchen/diner in Moscow with a submerged sink, raised-panel cabinets, beige cabinets, composite countertops, green splashback, glass sheet splashback, stainless steel appliances, medium hardwood flooring, no island, beige floors and green worktops.
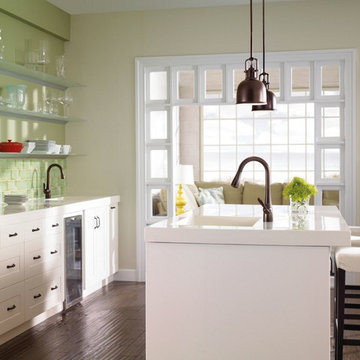
Photo of a medium sized farmhouse single-wall kitchen/diner in Salt Lake City with an integrated sink, shaker cabinets, white cabinets, composite countertops, green splashback, glass tiled splashback, dark hardwood flooring and an island.
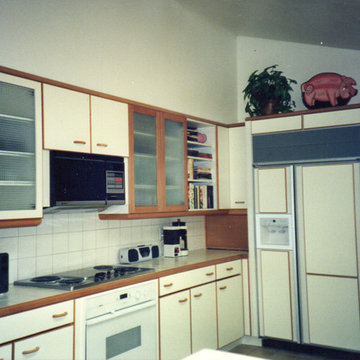
Design ideas for a medium sized scandinavian l-shaped kitchen/diner in Orange County with a double-bowl sink, flat-panel cabinets, white cabinets, composite countertops, white splashback, ceramic splashback, white appliances, ceramic flooring and no island.
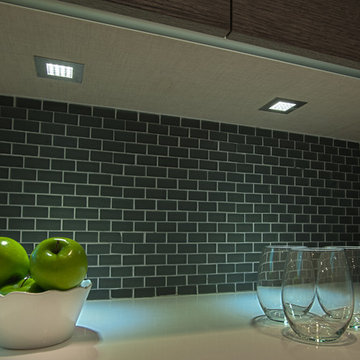
This is an example of a medium sized modern u-shaped kitchen/diner in Miami with a built-in sink, flat-panel cabinets, medium wood cabinets, composite countertops, green splashback, mosaic tiled splashback, stainless steel appliances, ceramic flooring and no island.

Photographed by Kyle Caldwell
Inspiration for a large modern l-shaped kitchen/diner in Salt Lake City with white cabinets, composite countertops, multi-coloured splashback, mosaic tiled splashback, stainless steel appliances, light hardwood flooring, an island, white worktops, a submerged sink, brown floors and flat-panel cabinets.
Inspiration for a large modern l-shaped kitchen/diner in Salt Lake City with white cabinets, composite countertops, multi-coloured splashback, mosaic tiled splashback, stainless steel appliances, light hardwood flooring, an island, white worktops, a submerged sink, brown floors and flat-panel cabinets.

Amos Goldreich Architecture has completed an asymmetric brick extension that celebrates light and modern life for a young family in North London. The new layout gives the family distinct kitchen, dining and relaxation zones, and views to the large rear garden from numerous angles within the home.
The owners wanted to update the property in a way that would maximise the available space and reconnect different areas while leaving them clearly defined. Rather than building the common, open box extension, Amos Goldreich Architecture created distinctly separate yet connected spaces both externally and internally using an asymmetric form united by pale white bricks.
Previously the rear plan of the house was divided into a kitchen, dining room and conservatory. The kitchen and dining room were very dark; the kitchen was incredibly narrow and the late 90’s UPVC conservatory was thermally inefficient. Bringing in natural light and creating views into the garden where the clients’ children often spend time playing were both important elements of the brief. Amos Goldreich Architecture designed a large X by X metre box window in the centre of the sitting room that offers views from both the sitting area and dining table, meaning the clients can keep an eye on the children while working or relaxing.
Amos Goldreich Architecture enlivened and lightened the home by working with materials that encourage the diffusion of light throughout the spaces. Exposed timber rafters create a clever shelving screen, functioning both as open storage and a permeable room divider to maintain the connection between the sitting area and kitchen. A deep blue kitchen with plywood handle detailing creates balance and contrast against the light tones of the pale timber and white walls.
The new extension is clad in white bricks which help to bounce light around the new interiors, emphasise the freshness and newness, and create a clear, distinct separation from the existing part of the late Victorian semi-detached London home. Brick continues to make an impact in the patio area where Amos Goldreich Architecture chose to use Stone Grey brick pavers for their muted tones and durability. A sedum roof spans the entire extension giving a beautiful view from the first floor bedrooms. The sedum roof also acts to encourage biodiversity and collect rainwater.
Continues
Amos Goldreich, Director of Amos Goldreich Architecture says:
“The Framework House was a fantastic project to work on with our clients. We thought carefully about the space planning to ensure we met the brief for distinct zones, while also keeping a connection to the outdoors and others in the space.
“The materials of the project also had to marry with the new plan. We chose to keep the interiors fresh, calm, and clean so our clients could adapt their future interior design choices easily without the need to renovate the space again.”
Clients, Tom and Jennifer Allen say:
“I couldn’t have envisioned having a space like this. It has completely changed the way we live as a family for the better. We are more connected, yet also have our own spaces to work, eat, play, learn and relax.”
“The extension has had an impact on the entire house. When our son looks out of his window on the first floor, he sees a beautiful planted roof that merges with the garden.”

Photo by Greg Premru
Cabinet Design, Architect Tom Catalano
Photo of a large beach style u-shaped enclosed kitchen in Boston with shaker cabinets, green cabinets, beige splashback, metro tiled splashback, white appliances, an island, composite countertops, lino flooring and grey floors.
Photo of a large beach style u-shaped enclosed kitchen in Boston with shaker cabinets, green cabinets, beige splashback, metro tiled splashback, white appliances, an island, composite countertops, lino flooring and grey floors.

This home was a sweet 30's bungalow in the West Hollywood area. We flipped the kitchen and the dining room to allow access to the ample backyard.
The design of the space was inspired by Manhattan's pre war apartments, refined and elegant.
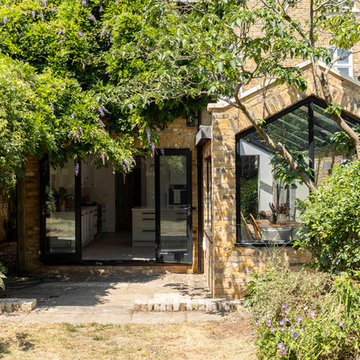
Chris Snook
This is an example of a traditional kitchen/diner in London with shaker cabinets, composite countertops, an island and grey floors.
This is an example of a traditional kitchen/diner in London with shaker cabinets, composite countertops, an island and grey floors.

Антон Соколов
This is an example of a medium sized classic l-shaped enclosed kitchen in Moscow with an integrated sink, recessed-panel cabinets, turquoise cabinets, composite countertops, white splashback, metro tiled splashback, white appliances, laminate floors, no island, brown floors and white worktops.
This is an example of a medium sized classic l-shaped enclosed kitchen in Moscow with an integrated sink, recessed-panel cabinets, turquoise cabinets, composite countertops, white splashback, metro tiled splashback, white appliances, laminate floors, no island, brown floors and white worktops.

Chad Mellon Photographer
This is an example of a large modern u-shaped open plan kitchen in Orange County with white cabinets, composite countertops, white splashback, stainless steel appliances, medium hardwood flooring, an island, grey floors and beaded cabinets.
This is an example of a large modern u-shaped open plan kitchen in Orange County with white cabinets, composite countertops, white splashback, stainless steel appliances, medium hardwood flooring, an island, grey floors and beaded cabinets.
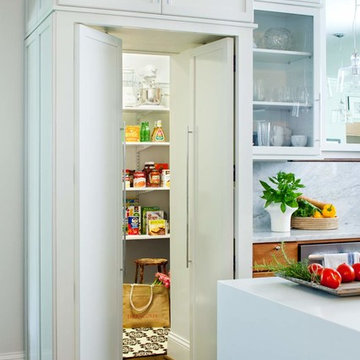
Jeff Herr
Contemporary kitchen pantry in Atlanta with recessed-panel cabinets, white cabinets, composite countertops, white splashback and stainless steel appliances.
Contemporary kitchen pantry in Atlanta with recessed-panel cabinets, white cabinets, composite countertops, white splashback and stainless steel appliances.

Medium sized retro u-shaped kitchen/diner in Seattle with a submerged sink, flat-panel cabinets, medium wood cabinets, composite countertops, white splashback, ceramic splashback, stainless steel appliances, dark hardwood flooring, a breakfast bar, brown floors, white worktops and a vaulted ceiling.
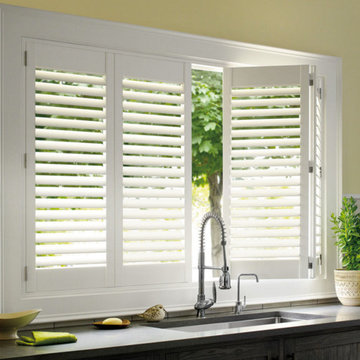
Photo of a contemporary kitchen in Phoenix with a submerged sink, shaker cabinets, grey cabinets, composite countertops, grey splashback, porcelain splashback and grey worktops.

Design ideas for a large modern l-shaped open plan kitchen in Los Angeles with a built-in sink, flat-panel cabinets, medium wood cabinets, composite countertops, white splashback, porcelain splashback, stainless steel appliances, light hardwood flooring and an island.
Green Kitchen with Composite Countertops Ideas and Designs
3