Green Kitchen with Grey Floors Ideas and Designs
Refine by:
Budget
Sort by:Popular Today
161 - 180 of 664 photos
Item 1 of 3
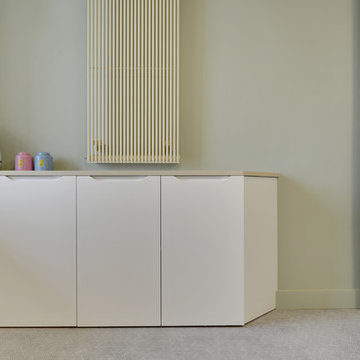
Stanislas Ledoux pour Agence Ossibus
This is an example of a medium sized modern l-shaped enclosed kitchen in Bordeaux with an integrated sink, beaded cabinets, white cabinets, quartz worktops, white splashback, ceramic splashback, integrated appliances, lino flooring, no island, grey floors and beige worktops.
This is an example of a medium sized modern l-shaped enclosed kitchen in Bordeaux with an integrated sink, beaded cabinets, white cabinets, quartz worktops, white splashback, ceramic splashback, integrated appliances, lino flooring, no island, grey floors and beige worktops.
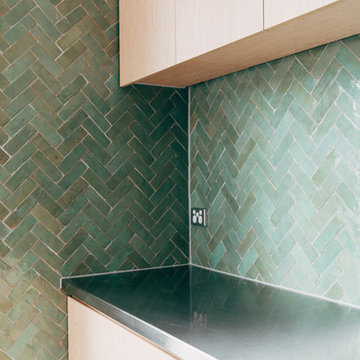
This is an example of a medium sized contemporary galley open plan kitchen in Melbourne with a submerged sink, light wood cabinets, stainless steel worktops, green splashback, mosaic tiled splashback, stainless steel appliances, concrete flooring, an island and grey floors.
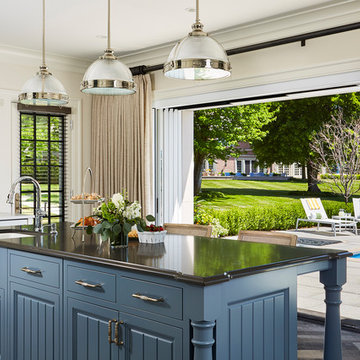
Builder: John Kraemer & Sons Architecture: Murphy & Co. Design | Interiors: Katie Bassett Interiors | Landscaping: TOPO | Photography: Alyssa Lee Photography

A canary yellow glass 'canopy' ceiling which continues down to counter level as a backsplash, acts as a bright yet intimate foil to the adjacent double-height living room. It also houses services including the extractor and perimeter lighting.
The hobs are located on one side of the island unit, which provides counter seating for six. Full-height cabinets and appliances, including a walk-in larder, are discreetly located to one side.
Photographer: Rachael Smith
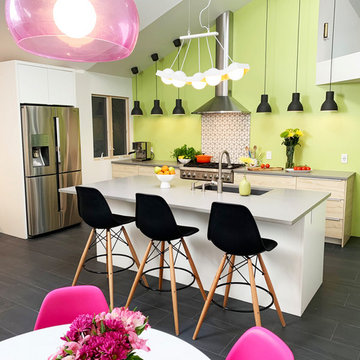
Midwest college town Champaign, IL, is not exactly known for cutting edge residential architecture so when this custom contemporary was built in 1996 it was the talk of the town. Designed by local architect G.T. Hardwick, it was commissioned by a local successful business owner who was retiring and desiring a slice of solitude amongst the trees. It's changed hands a couple of times since and was most recently purchased last year by the inaugural director of the new design school at the University of Illinois at Champaign-Urbana. The home was in dire need of updating and so the new owner turned to one of her closest friends, an interior designer and architectural color specialist, to assist with the new design.
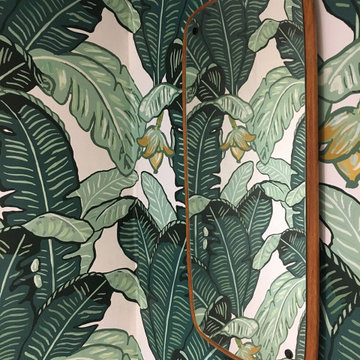
This is an example of a small contemporary galley open plan kitchen in London with a double-bowl sink, flat-panel cabinets, white cabinets, laminate countertops, black splashback, ceramic splashback, stainless steel appliances, porcelain flooring, no island, grey floors and grey worktops.
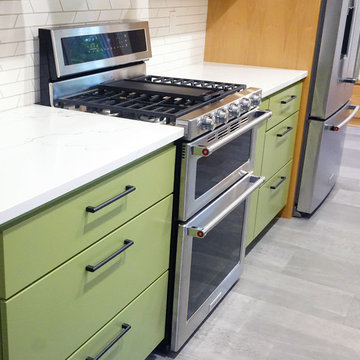
Medium sized midcentury galley kitchen in Portland with a belfast sink, flat-panel cabinets, medium wood cabinets, engineered stone countertops, white splashback, porcelain splashback, stainless steel appliances, vinyl flooring, grey floors and white worktops.
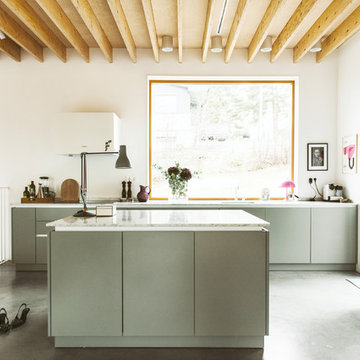
Nadja Endler © Houzz 2018
Inspiration for a contemporary l-shaped kitchen in Stockholm with a submerged sink, flat-panel cabinets, green cabinets, stainless steel appliances, concrete flooring, an island, grey floors and white worktops.
Inspiration for a contemporary l-shaped kitchen in Stockholm with a submerged sink, flat-panel cabinets, green cabinets, stainless steel appliances, concrete flooring, an island, grey floors and white worktops.
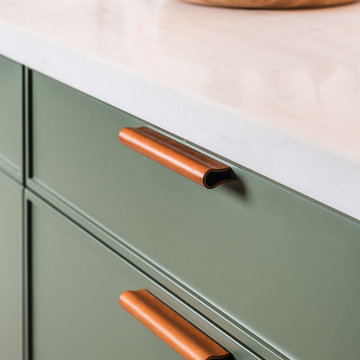
This project was part of Channel Nine's 2019 TV program 'Love Shack' where LTKI collaborated with homeowners and renovation specialists Deanne & Darren Jolly. The 'Love Shack' is situated in the beautiful coastal town of Fingal on Victoria's Mornington Peninsula. Dea & Darren transformed a small and dated 3 bedroom 'shack' into a stunning family home with a significant extension and redesign of the whole property. Let's Talk Kitchens & Interiors' Managing Director Rex Hirst was engaged to design and build all of the cabinetry for the project including kitchen, scullery, mudroom, laundry, bathroom vanities, entertainment units, master walk-in-robe and wardrobes. We think the combination of Dea's honed eye for colour and style and Rex's skills in spatial planning and Interior Design have culminated in a truly spectacular family home. Designer: Rex Hirst Photography By: Tim Turner
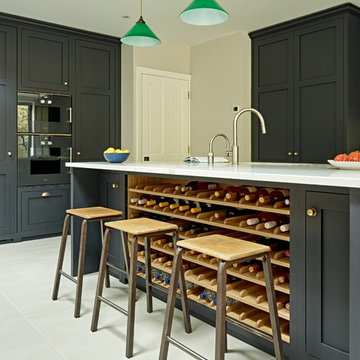
Photography by Nick Smith.
This is an example of a large classic kitchen/diner in London with shaker cabinets, black cabinets, composite countertops, grey splashback, porcelain flooring, an island and grey floors.
This is an example of a large classic kitchen/diner in London with shaker cabinets, black cabinets, composite countertops, grey splashback, porcelain flooring, an island and grey floors.
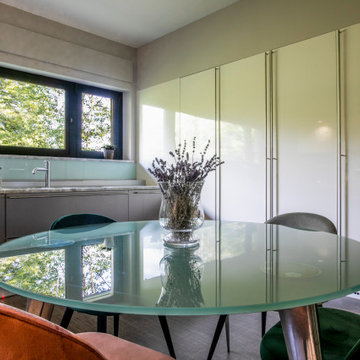
Design ideas for a large modern u-shaped enclosed kitchen in Milan with a built-in sink, flat-panel cabinets, white cabinets, granite worktops, stainless steel appliances, lino flooring, no island, grey floors, grey worktops and a drop ceiling.
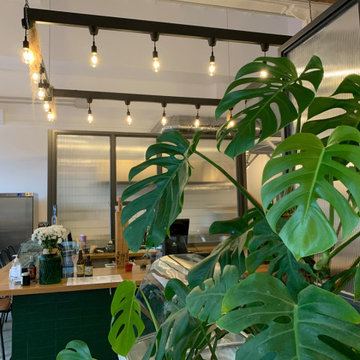
This is an example of a small scandi u-shaped kitchen/diner in Other with an integrated sink, open cabinets, wood worktops, white splashback, stainless steel appliances, a breakfast bar, grey floors, brown worktops and a vaulted ceiling.
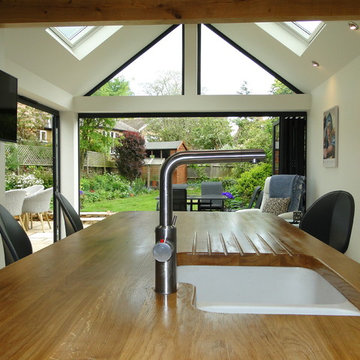
90mm full stave oak worktops, with undermount sink, Brita 3 in 1 hot tap with filter. Large vaulted ceiling with character oak beams, roof lights, gable end windows and sliding folding doors opens out into the garden. Really is a superb kitchen extension.

Design ideas for a contemporary l-shaped kitchen in Raleigh with a belfast sink, flat-panel cabinets, medium wood cabinets, metallic splashback, stainless steel appliances, concrete flooring, an island, grey floors and black worktops.

Die Kücheninsel ist freistehend und alle Arbeitsplatten sind aus Vollholz. So beginnt eine Landhausküche. Dass es aber dann mit Lindgrünen glatten Schrankflächen weitergeht zeigt, dass man "Landhaus" durchaus modern gestalten kann.
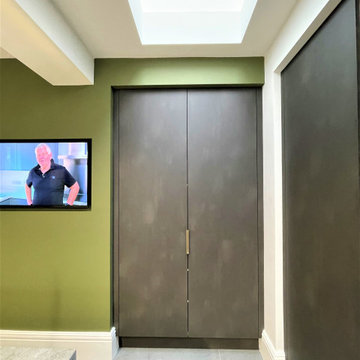
A stunning breakfasting kitchen within a wonderful, recently extended home. finished in dark steel perfect matt with natural Halifax oak accent, cabinetry and handleless trim detailing in satin gold. Dekton Soke worksurfaces provides the perfect contrast to cabinetry and the beautiful sinks finished in gold brass. Last but not least, the entertaining bar area, displaying our clients love for the water of life…
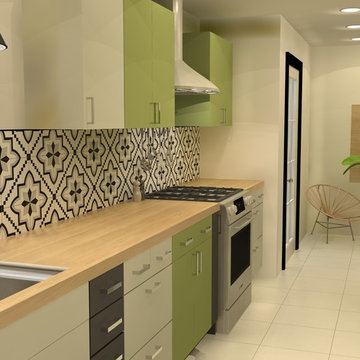
Expansive bohemian single-wall enclosed kitchen in Montreal with a double-bowl sink, flat-panel cabinets, green cabinets, wood worktops, stainless steel appliances, porcelain flooring, no island and grey floors.
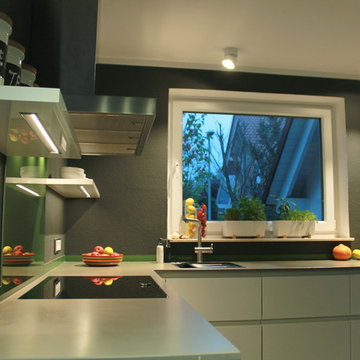
Design ideas for a medium sized contemporary u-shaped open plan kitchen in Other with flat-panel cabinets, white cabinets, black splashback, stainless steel appliances, a breakfast bar, grey floors, a built-in sink, wood worktops and cement flooring.
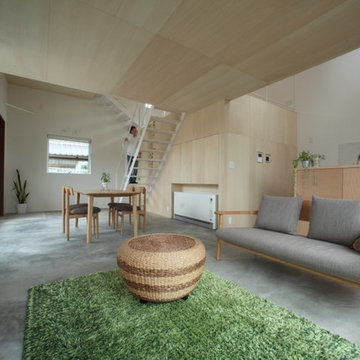
ミニマル住宅
Small scandinavian single-wall open plan kitchen in Other with a submerged sink, beaded cabinets, beige cabinets, stainless steel worktops, white splashback, ceramic splashback, white appliances, concrete flooring, an island, grey floors and beige worktops.
Small scandinavian single-wall open plan kitchen in Other with a submerged sink, beaded cabinets, beige cabinets, stainless steel worktops, white splashback, ceramic splashback, white appliances, concrete flooring, an island, grey floors and beige worktops.
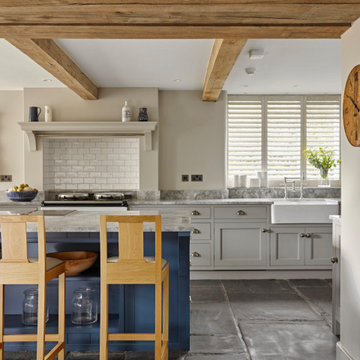
This is an example of a large rural kitchen/diner in Other with a belfast sink, beaded cabinets, grey cabinets, white splashback, ceramic splashback, stainless steel appliances, an island, grey floors, grey worktops and exposed beams.
Green Kitchen with Grey Floors Ideas and Designs
9