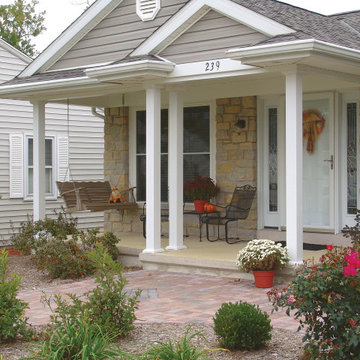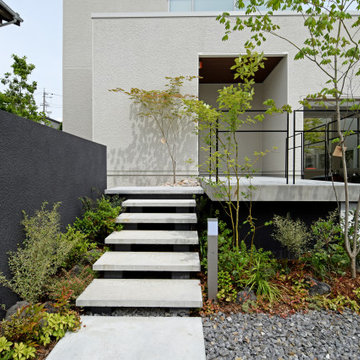Green Metal Railing Veranda Ideas and Designs
Refine by:
Budget
Sort by:Popular Today
1 - 20 of 120 photos
Item 1 of 3

This is an example of a classic back metal railing veranda in Seattle with a fireplace and a roof extension.

New Craftsman style home, approx 3200sf on 60' wide lot. Views from the street, highlighting front porch, large overhangs, Craftsman detailing. Photos by Robert McKendrick Photography.
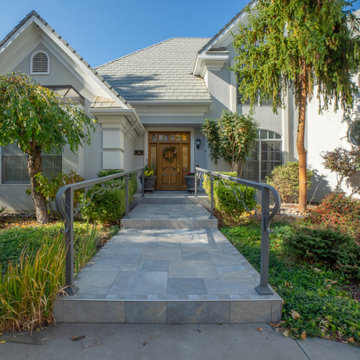
A heated tile entry walk and custom handrail welcome you into this beautiful home.
Photo of a large classic front metal railing veranda in Denver with tiled flooring.
Photo of a large classic front metal railing veranda in Denver with tiled flooring.
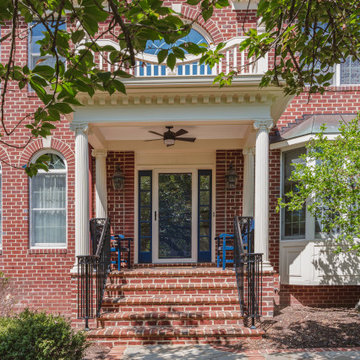
FineCraft Contractors, Inc.
Design ideas for a medium sized classic front metal railing veranda in DC Metro with with columns, brick paving and a roof extension.
Design ideas for a medium sized classic front metal railing veranda in DC Metro with with columns, brick paving and a roof extension.
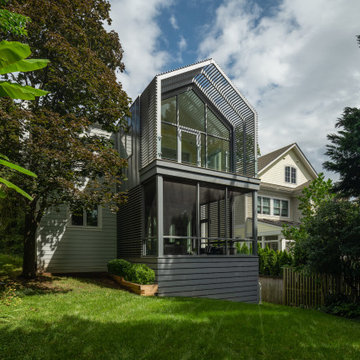
Inspiration for a large modern back screened metal railing veranda in DC Metro with a roof extension.
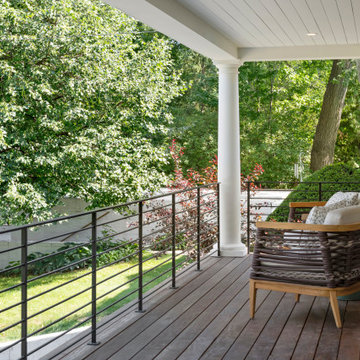
This new, custom home is designed to blend into the existing “Cottage City” neighborhood in Linden Hills. To accomplish this, we incorporated the “Gambrel” roof form, which is a barn-shaped roof that reduces the scale of a 2-story home to appear as a story-and-a-half. With a Gambrel home existing on either side, this is the New Gambrel on the Block.
This home has a traditional--yet fresh--design. The columns, located on the front porch, are of the Ionic Classical Order, with authentic proportions incorporated. Next to the columns is a light, modern, metal railing that stands in counterpoint to the home’s classic frame. This balance of traditional and fresh design is found throughout the home.
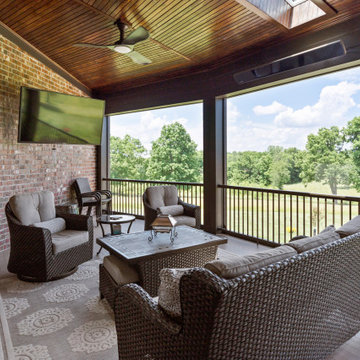
Rear porch with retractable screens. Tv and ceiling mounted heaters. Skylights with stained pine ceiling.
Photo of a large classic back screened metal railing veranda in Other with decking and a roof extension.
Photo of a large classic back screened metal railing veranda in Other with decking and a roof extension.
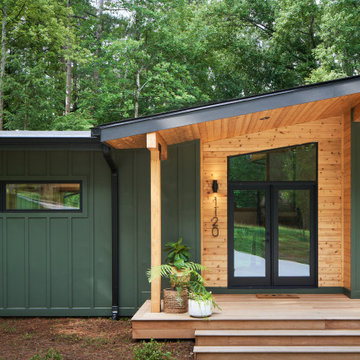
Midcentury Modern Front Porch
Photo of a medium sized midcentury front metal railing veranda in Atlanta with decking and a roof extension.
Photo of a medium sized midcentury front metal railing veranda in Atlanta with decking and a roof extension.
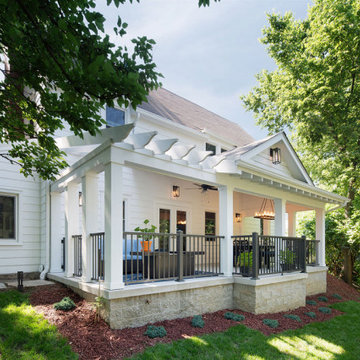
2/3 of the roof fully covers the porch & 1/2 is open pergola to allow light and ventilation for propane firepit.
Design ideas for an expansive classic front metal railing veranda in Columbus with a fire feature, concrete slabs and a roof extension.
Design ideas for an expansive classic front metal railing veranda in Columbus with a fire feature, concrete slabs and a roof extension.
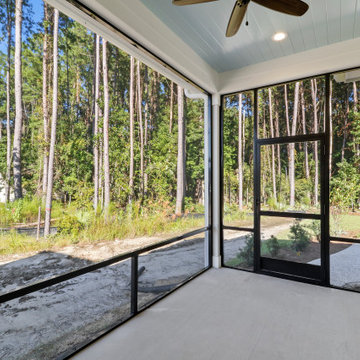
Photo of a small coastal back screened metal railing veranda in Atlanta with concrete slabs and a roof extension.
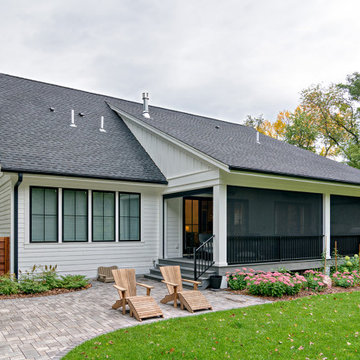
Minnetonka, MN screened porch off of main floor living space. Equipped with phantom screens.
Photo of a back screened metal railing veranda in Minneapolis with decking and a roof extension.
Photo of a back screened metal railing veranda in Minneapolis with decking and a roof extension.
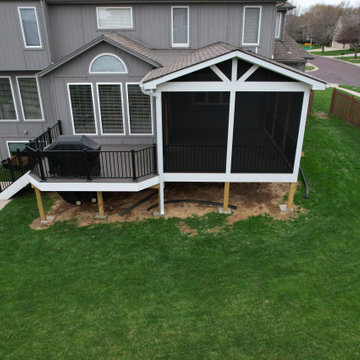
This expansive screen porch and deck design in Olathe KS features low-maintenance flooring/decking and low-maintenance railings. The porch boasts a gable roof line, which is perfectly accommodated beneath the second-story windows. The deck features enough room for grilling and a small seating area to expand the use of the entire space.
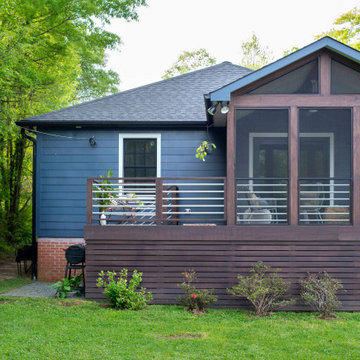
Inspiration for a small modern back screened metal railing veranda in Raleigh with a roof extension.
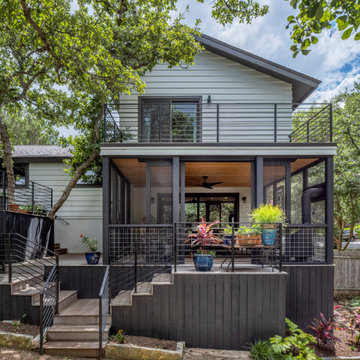
A screened porch was added to the downstairs lounge area, with a primary bedroom patio above.
Inspiration for a medium sized modern back screened metal railing veranda in Austin with a roof extension.
Inspiration for a medium sized modern back screened metal railing veranda in Austin with a roof extension.
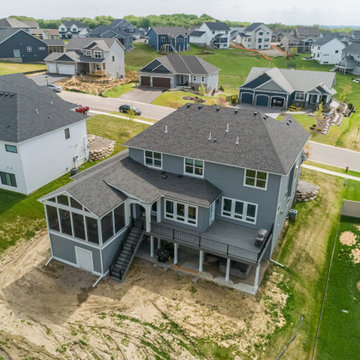
Inspiration for an expansive classic back screened metal railing veranda in Minneapolis with decking and a roof extension.
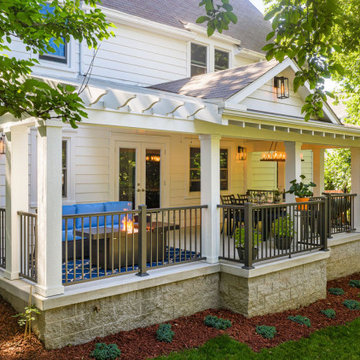
2/3 of the roof fully covers the porch & 1/2 is open pergola to allow light and ventilation for propane firepit.
Photo of an expansive country front metal railing veranda in Columbus with a fire feature, concrete slabs and a roof extension.
Photo of an expansive country front metal railing veranda in Columbus with a fire feature, concrete slabs and a roof extension.
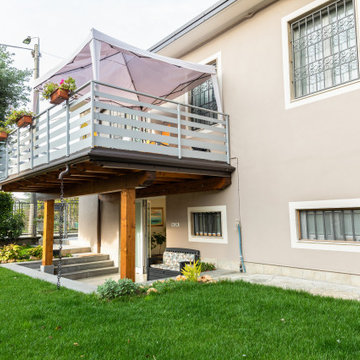
Ristrutturazione completa villetta da 180mq
Design ideas for a large side metal railing veranda in Milan with with columns, tiled flooring and a roof extension.
Design ideas for a large side metal railing veranda in Milan with with columns, tiled flooring and a roof extension.
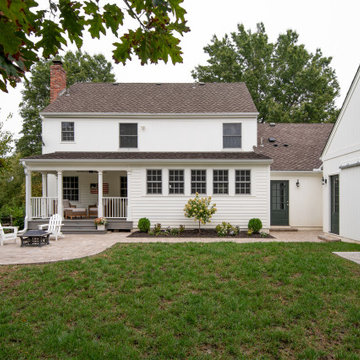
This is an example of a medium sized back metal railing veranda in Kansas City with with columns, concrete paving and a roof extension.
Green Metal Railing Veranda Ideas and Designs
1
