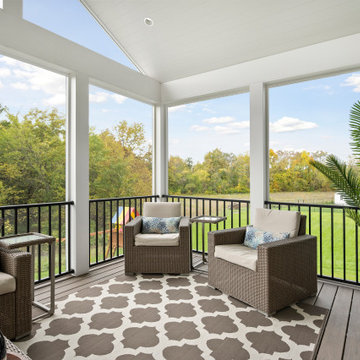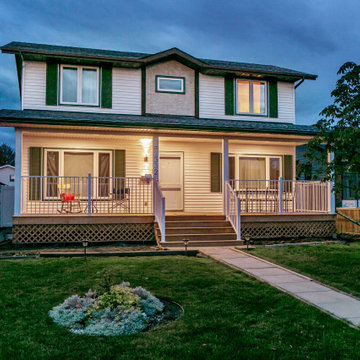Green Metal Railing Veranda Ideas and Designs
Refine by:
Budget
Sort by:Popular Today
61 - 80 of 122 photos
Item 1 of 3
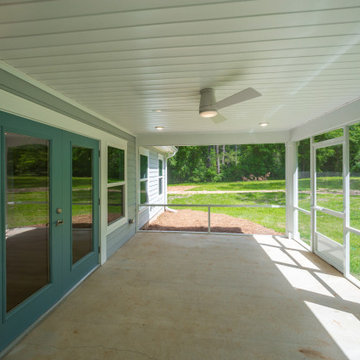
A screened in porch in the backyard.
Design ideas for a medium sized classic back screened metal railing veranda with concrete slabs and a roof extension.
Design ideas for a medium sized classic back screened metal railing veranda with concrete slabs and a roof extension.
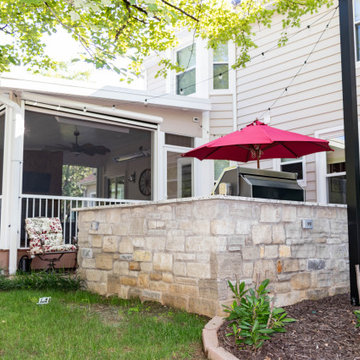
This quaint project includes a composite deck with a flat roof over it, finished with Heartlands Custom Screen Room System and Universal Motions retractable privacy/solar screens. The covered deck portion features a custom cedar wall with an electric fireplace and header mounted Infratech Heaters This project also includes an outdoor kitchen area over a new stamped concrete patio. The outdoor kitchen area includes a Napoleon Grill and Fire Magic Cabinets.
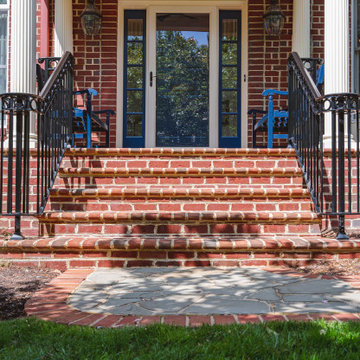
FineCraft Contractors, Inc.
Design ideas for a medium sized traditional front metal railing veranda in DC Metro with with columns, brick paving and a roof extension.
Design ideas for a medium sized traditional front metal railing veranda in DC Metro with with columns, brick paving and a roof extension.
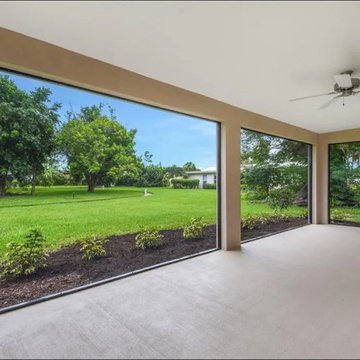
Large back screened metal railing veranda in Other with concrete slabs and a roof extension.
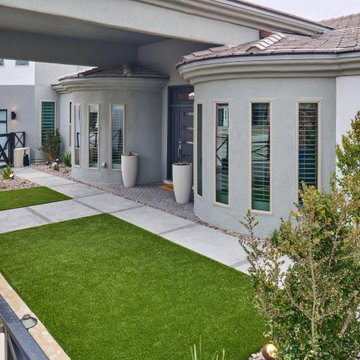
Cool, Contemporary, Curb appeal now feels like home!!! This complete exterior home renovation & curb appeal now makes sense with the interior remodel our client had installed prior to us gettting started!!! The modifications made to this home, along with premium materials makes this home feel cozy, cool & comfortable. Its as though the home has come alive, making this same space more functional & feel so much better, a new found energy. The existing traditional missized semi-circle driveway that took up the entire frontyard was removed. This allowed us to design & install a new more functional driveway as well as create a huge courtyard that not only adds privacy and protection, it looks and feels incredible. Now our client can actually use the front yard for more than just parking cars. The modification addition of 5 stucco columns creates the feeling of a much larger space than what was there prior...who know that these cosmectic columns would actually feel like arms that wrap around the new curb appeal...almost like a vibe of protection. The contrasting paint colors add more movement and depth continuing the feeling of this great space! The new smooth limestone courtyard and custom iron "x" designed fence & gates create a weight type feeling that not only adds privacy, it just feels & looks solid. Its as if its a silent barrier between the homeowners inside and the rest of the world. Our clients now feel comfortable in there new found outdoor living spaces behind the courtyard walls. A place for family, friends and neighbors can easliy conversate & relax. Whether hanging out with the kids or just watching the kids play around in the frontyard, the courtyard was critical to adding a much needed play space. Art is brought into the picture with 2 stone wall monuments...one adding the address numbers with low voltage ligthing to one side of the yard and another that adds balance to the opposite side with custom cut in light fixtures that says... this... is... thee, house! Drystack 8" bed rough chop buff leuders stone planters & short walls outline and accentuate the forever lawn turf as well as the new plant life & lighting. The limestone serves as a grade wall for leveling, as well as the walls are completely permeable for long life and function. Something every parapet home should have, we've added custom down spouts tied to an under ground drainage system. Another way we add longevity to each project. Lastly...lighting is the icing on the cake. Wall lights, path light, down lights, up lights & step lights are all to important along with every light location is considerd as to add a breath taking ambiance of envy. No airplane runway or helicopter landing lights here. We cant wait for summer as the landscape is sure to fill up with color in every corner of this beautiful new outdoor space.
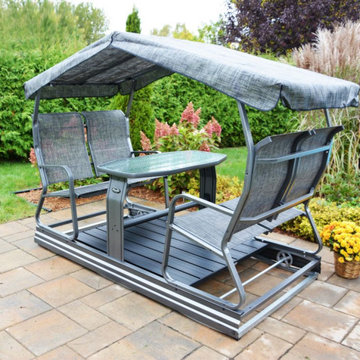
The highest quality aluminum patio glider from Veranda Jardin. Available only at Raber Patios in Shipshewana. Raberpatios.com
Photo of a medium sized traditional back metal railing veranda in Other with an outdoor kitchen, concrete paving and an awning.
Photo of a medium sized traditional back metal railing veranda in Other with an outdoor kitchen, concrete paving and an awning.
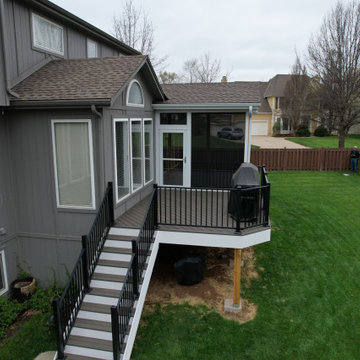
This expansive screen porch and deck design in Olathe KS features low-maintenance flooring/decking and low-maintenance railings. The porch boasts a gable roof line, which is perfectly accommodated beneath the second-story windows. The deck features enough room for grilling and a small seating area to expand the use of the entire space.
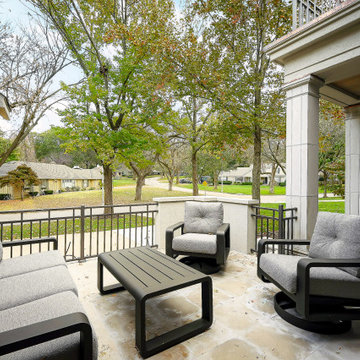
Inspiration for a small classic front metal railing veranda in Kansas City with natural stone paving.
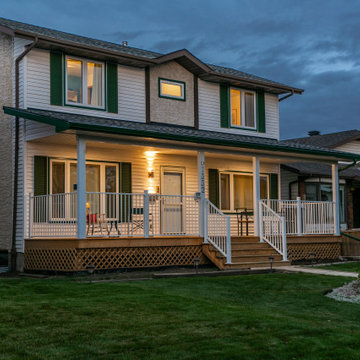
Inspiration for a metal railing veranda in Edmonton with a roof extension.
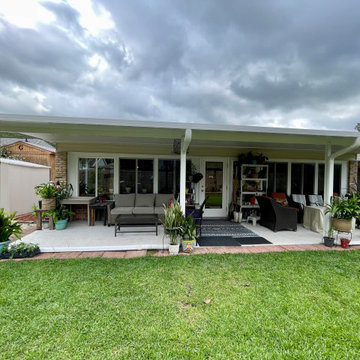
This is an example of a medium sized modern back metal railing veranda in New Orleans with concrete slabs and an awning.
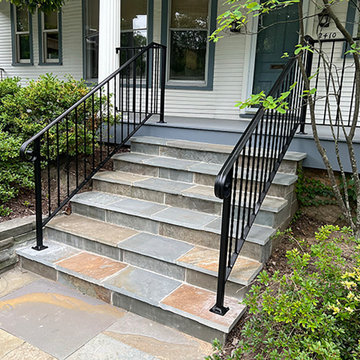
Inspiration for a medium sized rural front metal railing veranda in Chicago.
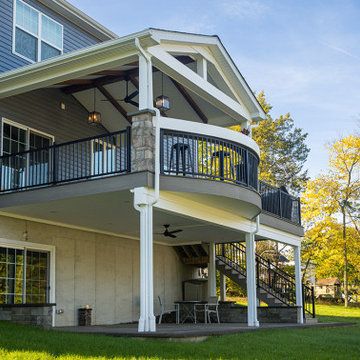
This is an example of a medium sized modern back metal railing veranda in Philadelphia with concrete slabs and a roof extension.
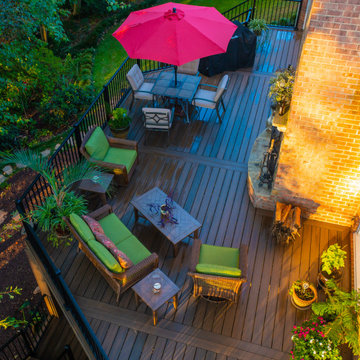
Photo of a large modern metal railing veranda in Other with a fireplace.
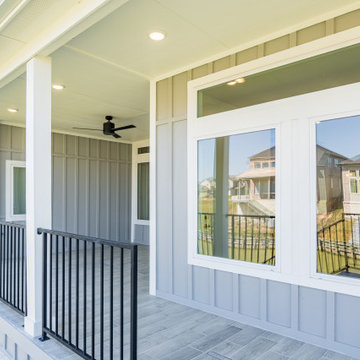
• Lake access
• Elegant wood finishes
• Direct access to the laundry room from the primary suite
• Large game room
• Free-standing tub in the primary suite
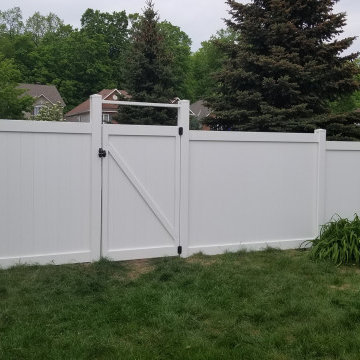
Take a look at the striking porch columns and railing we designed and built for this customer!
The PVC columns are supplied by Prestige DIY Products and constructed with a combination of a 12"x12"x40" box, and a 9" to 6" tapered column which sits on the box. Both the box and tapered column are plain panel and feature solid crown moulding trim for an elegant, yet modern appearance.
Did you know our PVC columns are constructed with no visible fasteners! All trim is secured with highly durable PVC glue and double sided commercial grade tape. The column panels themselves are assembled using Smart Lock™ corner technology so you won't see any overlapping sides and finishing nails here, only perfectly mitered edges! We also installed solid wood blocking behind the PVC columns for a strong railing connection.
The aluminum railing supplied by Imperial Kool Ray is the most popular among new home builders in the Ottawa area and for good reason. It’s ease of installation, strength and appearance makes it the first choice for any of our customers.
We were also tasked with replacing a rather transparent vinyl fence with a more traditional solid panel to provide additional privacy in the backyard.
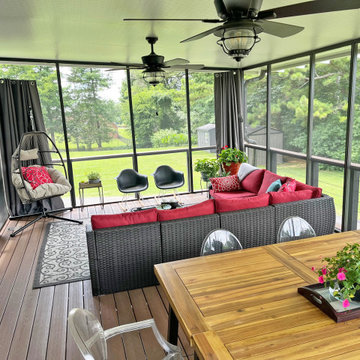
Service provided: Screen room design and interior decoration.
Large contemporary side metal railing veranda in Nashville with a pergola.
Large contemporary side metal railing veranda in Nashville with a pergola.
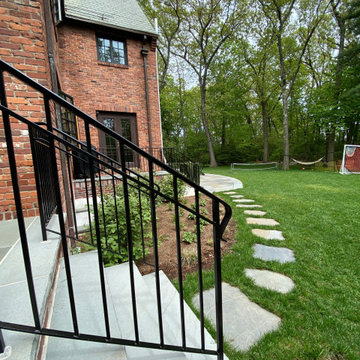
Flagstone steppers connect a new bluestone and brick stair landing to the main patio space.
Design ideas for a medium sized classic back metal railing veranda in Boston with natural stone paving.
Design ideas for a medium sized classic back metal railing veranda in Boston with natural stone paving.
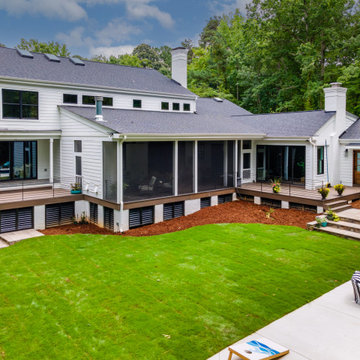
Richard Huggins Real Estate Photography
This is an example of a large traditional back metal railing veranda in Raleigh with decking and a roof extension.
This is an example of a large traditional back metal railing veranda in Raleigh with decking and a roof extension.
Green Metal Railing Veranda Ideas and Designs
4
