Green Veranda with a Pergola Ideas and Designs
Refine by:
Budget
Sort by:Popular Today
1 - 20 of 228 photos
Item 1 of 3
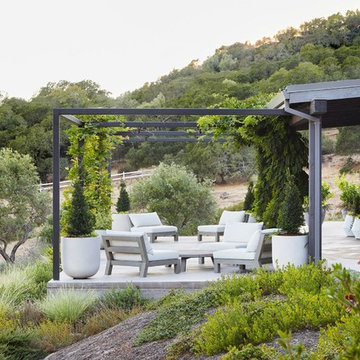
Inspiration for a large farmhouse back veranda in San Francisco with concrete paving, a potted garden and a pergola.
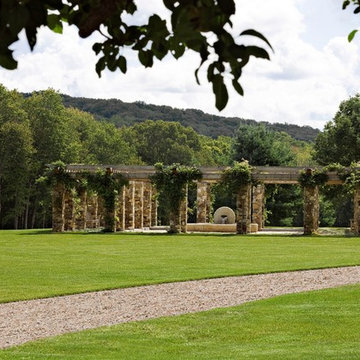
The garden is seen from a distance, set in a simple lawn with the rolling Litchfield hills in the background. Robert Benson Photography.
Medium sized side veranda in New York with natural stone paving and a pergola.
Medium sized side veranda in New York with natural stone paving and a pergola.
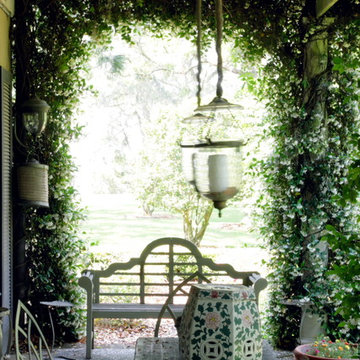
Atlantic Archives/Richard Leo Johnson
Photo of a romantic veranda in Atlanta with a pergola.
Photo of a romantic veranda in Atlanta with a pergola.
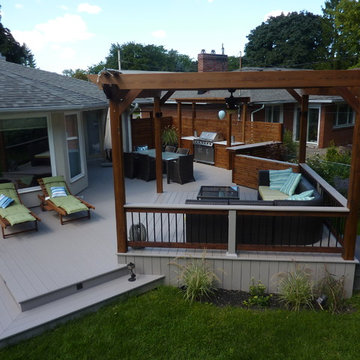
Benchmark Building Services Inc.
Inspiration for a medium sized modern back veranda in Toronto with an outdoor kitchen, decking and a pergola.
Inspiration for a medium sized modern back veranda in Toronto with an outdoor kitchen, decking and a pergola.

This is an example of a medium sized traditional back screened wood railing veranda in Kansas City with a pergola.
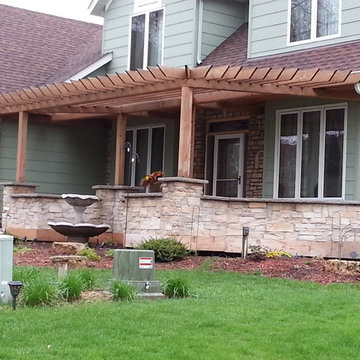
Eagan Kitchen and Front Porch
Design ideas for a medium sized rustic front veranda in Minneapolis with natural stone paving and a pergola.
Design ideas for a medium sized rustic front veranda in Minneapolis with natural stone paving and a pergola.
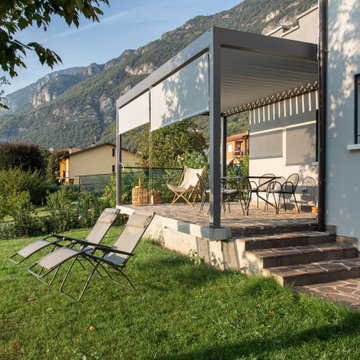
vista della casa dal giardino; pergola esterna con tende parasole, pavimentazione in pietra. La casa è stata tutta ridipinta in toni del grigio.
Photo of a large contemporary front veranda in Other with natural stone paving and a pergola.
Photo of a large contemporary front veranda in Other with natural stone paving and a pergola.
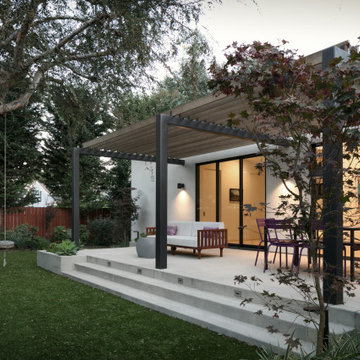
This is an example of a contemporary back veranda in Los Angeles with concrete slabs and a pergola.
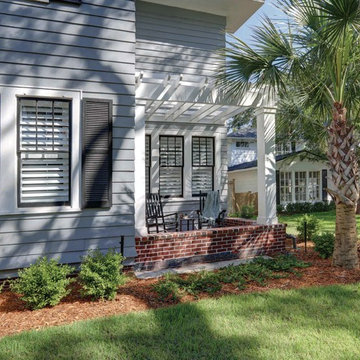
For this project the house itself and the garage are the only original features on the property. In the front yard we created massive curb appeal by adding a new brick driveway, framed by lighted brick columns, with an offset parking space. A brick retaining wall and walkway lead visitors to the front door, while a low brick wall and crisp white pergola enhance a previous underutilized patio. Landscaping, sod, and lighting frame the house without distracting from its character.
In the back yard the driveway leads to an updated garage which received a new brick floor and air conditioning. The back of the house changed drastically with the seamless addition of a covered patio framed on one side by a trellis with inset stained glass opposite a brick fireplace. The live-edge cypress mantel provides the perfect place for decor. The travertine patio steps down to a rectangular pool, which features a swim jet and linear glass waterline tile. Again, the space includes all new landscaping, sod, and lighting to extend enjoyment of the space after dusk.
Photo by Craig O'Neal
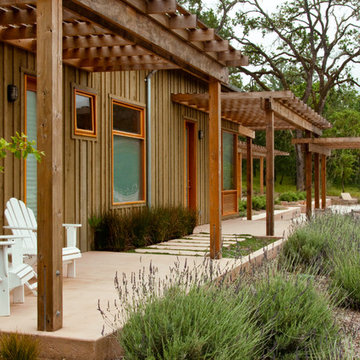
Eileen Marie Roche
This is an example of a rustic back veranda in San Francisco with a pergola.
This is an example of a rustic back veranda in San Francisco with a pergola.
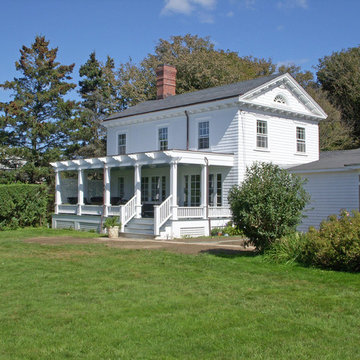
Photos by A4 Architecture. For more information about A4 Architecture + Planning and the Beachmound Cottage visit www.A4arch.com
Design ideas for a small classic front veranda in Providence with decking and a pergola.
Design ideas for a small classic front veranda in Providence with decking and a pergola.
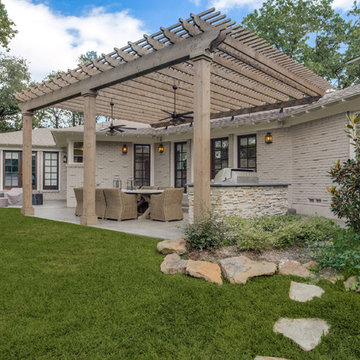
Photo of a medium sized traditional back veranda in Dallas with an outdoor kitchen, concrete slabs and a pergola.
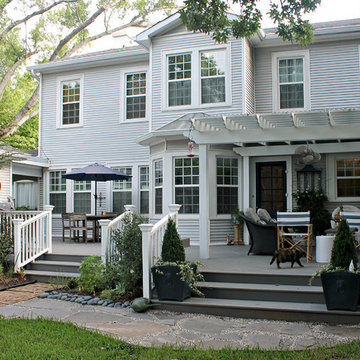
Photo of a large classic back veranda in New Orleans with decking and a pergola.
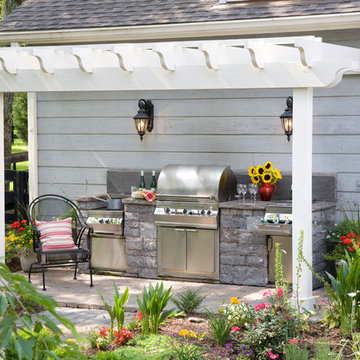
Photography by Tom Gatlin
Photo of a traditional veranda in Nashville with an outdoor kitchen, natural stone paving and a pergola.
Photo of a traditional veranda in Nashville with an outdoor kitchen, natural stone paving and a pergola.
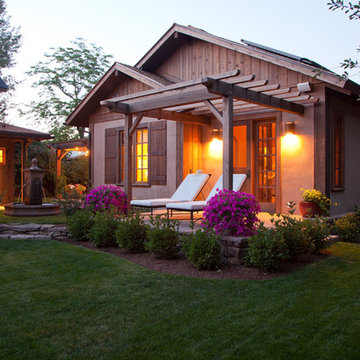
Tim Brown Photography
Inspiration for a rustic veranda in Other with a pergola and a water feature.
Inspiration for a rustic veranda in Other with a pergola and a water feature.
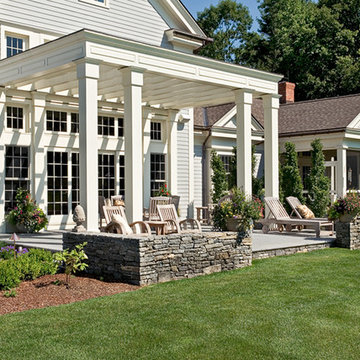
Rob Karosis, Master Planning, terraces,
This is an example of a large traditional front veranda in Boston with concrete slabs and a pergola.
This is an example of a large traditional front veranda in Boston with concrete slabs and a pergola.
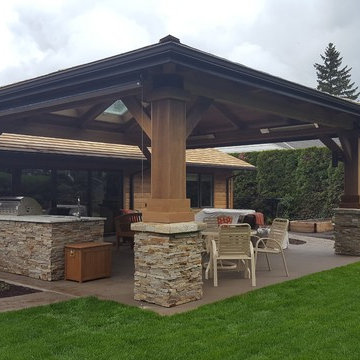
Cable guided drop screens retracted up into the roof
Design ideas for a classic back veranda in Portland with an outdoor kitchen, concrete slabs and a pergola.
Design ideas for a classic back veranda in Portland with an outdoor kitchen, concrete slabs and a pergola.
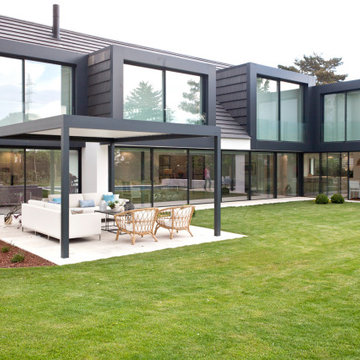
Design ideas for a medium sized contemporary back veranda in Madrid with a vegetable patch, natural stone paving and a pergola.
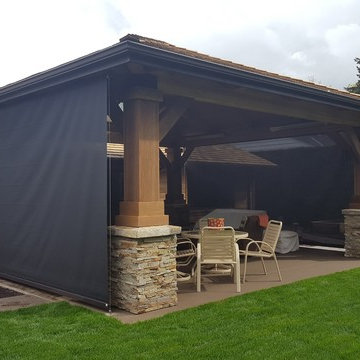
Motorized meshed drop screens
Traditional back veranda in Portland with an outdoor kitchen, concrete slabs and a pergola.
Traditional back veranda in Portland with an outdoor kitchen, concrete slabs and a pergola.
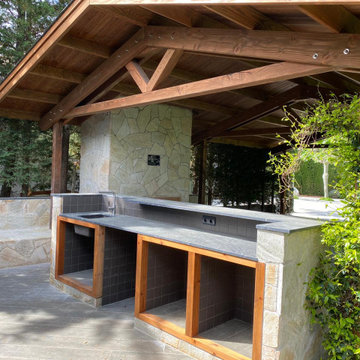
Proyecto de diseño y construcción de Pérgola para exterior. Living & dinning outdoor. Zona barra.
Large mediterranean side veranda in Other with a fireplace, tiled flooring and a pergola.
Large mediterranean side veranda in Other with a fireplace, tiled flooring and a pergola.
Green Veranda with a Pergola Ideas and Designs
1