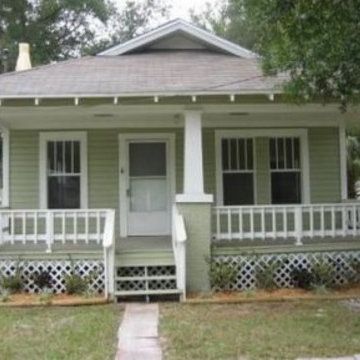Green Wood Railing Veranda Ideas and Designs
Refine by:
Budget
Sort by:Popular Today
1 - 20 of 119 photos
Item 1 of 3

Photo of a rustic front wood railing veranda in Columbus with concrete slabs and a roof extension.
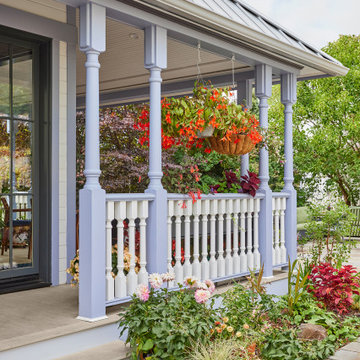
Photo by Cindy Apple
Medium sized victorian back wood railing veranda in Seattle with natural stone paving and a roof extension.
Medium sized victorian back wood railing veranda in Seattle with natural stone paving and a roof extension.
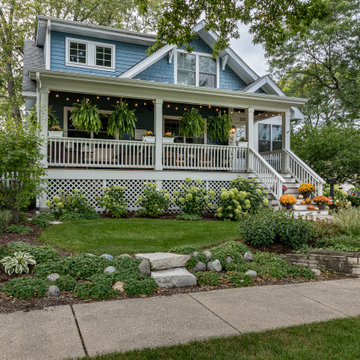
This is an example of a traditional front wood railing veranda in Chicago with skirting, concrete paving and a roof extension.
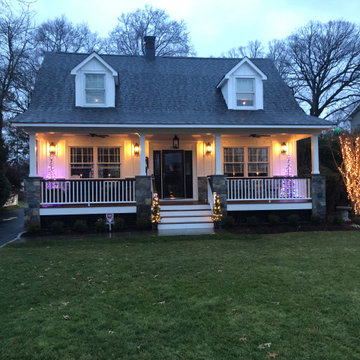
Photo of a traditional front wood railing veranda in New York with decking and a roof extension.
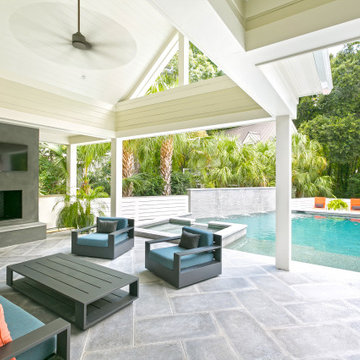
Inspiration for a medium sized traditional back wood railing veranda in Charleston with a fireplace, tiled flooring and a roof extension.
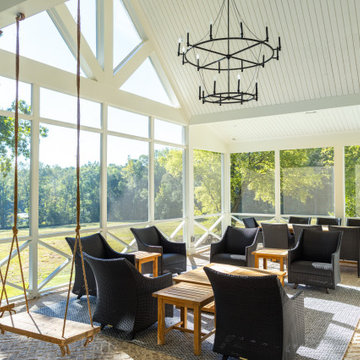
Rear Porch Vaulted
Design ideas for a large country back screened wood railing veranda in Atlanta with brick paving and a roof extension.
Design ideas for a large country back screened wood railing veranda in Atlanta with brick paving and a roof extension.
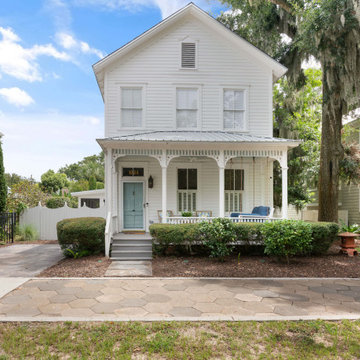
Front façade of a historic house in the Old Town District of Brunswick, Georgia; The Gateway to the Golden Isles.
This is an example of a medium sized traditional front wood railing veranda in Atlanta with with columns, concrete paving and a roof extension.
This is an example of a medium sized traditional front wood railing veranda in Atlanta with with columns, concrete paving and a roof extension.
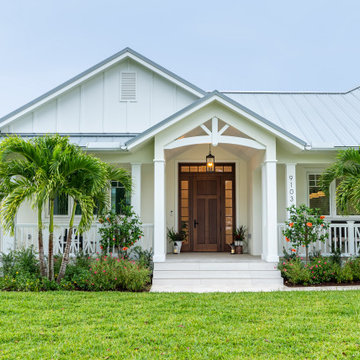
Inspiration for a large country front wood railing veranda in Miami with with columns, tiled flooring and a roof extension.
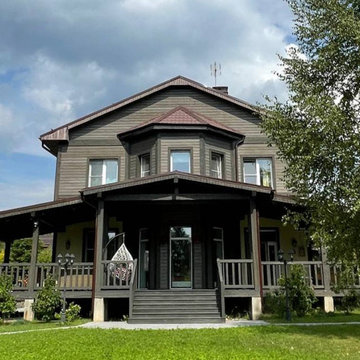
Что бы придать дому с наружи черты деревянного, отдельно пришлось поработать над фасадом дома, так он был бетонный, а хотелось эффекта дерева, дом решили обшить вагонкой и с имитацией "фахверка" . Две пристроенные террасы так же сделали полностью деревянными.
Вагонку слегка тонировали лессирующей краской, подобрав сложный оттенок.

Photography by Golden Gate Creative
Design ideas for a medium sized country back wood railing veranda in San Francisco with with columns, decking and a roof extension.
Design ideas for a medium sized country back wood railing veranda in San Francisco with with columns, decking and a roof extension.
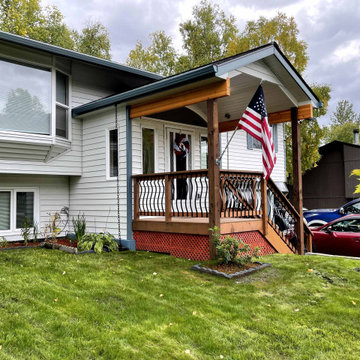
Entry addition 8'0" X 10'0" with covered porch. Segmented arched window above entry door and window sidelights. Metal siding matched to the existing siding. Steel rain gutters with rain chains. Treated wood deck and stairs with metal balusters.
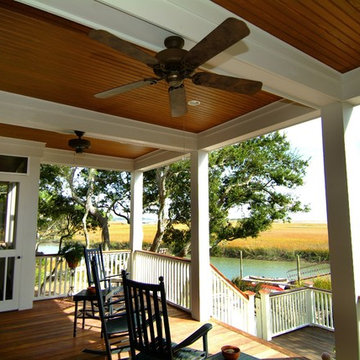
Sam Holland
Photo of a medium sized traditional back wood railing veranda in Charleston with decking and a roof extension.
Photo of a medium sized traditional back wood railing veranda in Charleston with decking and a roof extension.
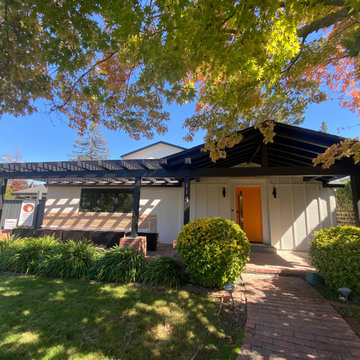
This is an example of a medium sized modern front wood railing veranda in San Francisco with brick paving and a pergola.

Архитекторы: Дмитрий Глушков, Фёдор Селенин; Фото: Антон Лихтарович
Design ideas for a large contemporary front screened wood railing veranda in Moscow with a roof extension and natural stone paving.
Design ideas for a large contemporary front screened wood railing veranda in Moscow with a roof extension and natural stone paving.
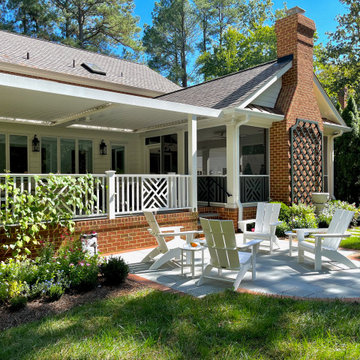
Design ideas for a traditional back screened wood railing veranda in Richmond with natural stone paving and a roof extension.
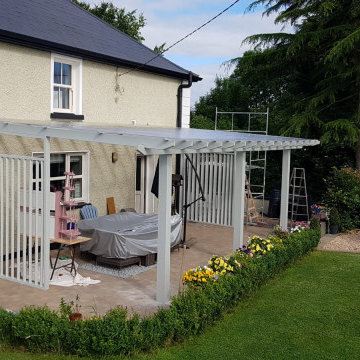
Open-air porch (Veranda) built by BuildTech's talented carpenters and joiners in Navan, Co.Meath.
Inspiration for a medium sized classic back screened wood railing veranda in Dublin with concrete paving and all types of cover.
Inspiration for a medium sized classic back screened wood railing veranda in Dublin with concrete paving and all types of cover.
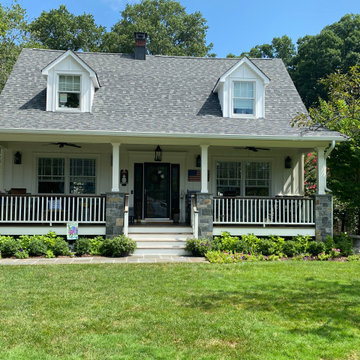
Classic front wood railing veranda in New York with decking and a roof extension.
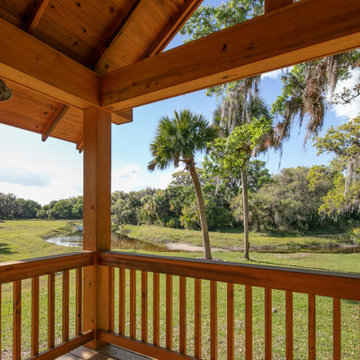
River Cottage- Florida Cracker inspired, stretched 4 square cottage with loft
Design ideas for a small rural back wood railing veranda in Tampa with with columns, decking and a roof extension.
Design ideas for a small rural back wood railing veranda in Tampa with with columns, decking and a roof extension.
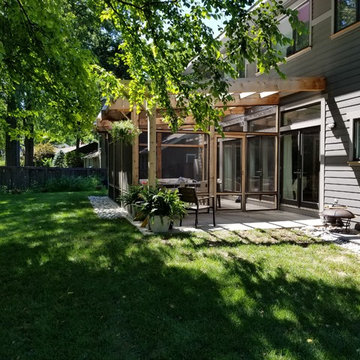
Medium sized traditional back screened wood railing veranda in Kansas City with a pergola.
Green Wood Railing Veranda Ideas and Designs
1
