Grey All Railing Veranda Ideas and Designs
Refine by:
Budget
Sort by:Popular Today
61 - 80 of 190 photos
Item 1 of 3
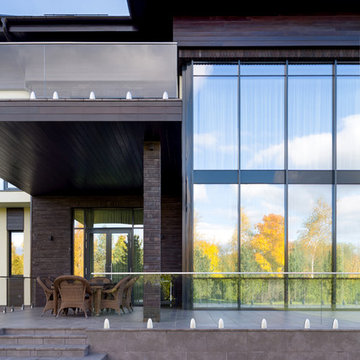
Архитекторы: Дмитрий Глушков, Фёдор Селенин; Фото: Антон Лихтарович
Design ideas for a large scandi back glass railing veranda in Moscow with an outdoor kitchen, natural stone paving and an awning.
Design ideas for a large scandi back glass railing veranda in Moscow with an outdoor kitchen, natural stone paving and an awning.
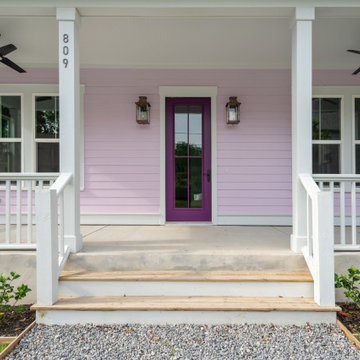
Photo of a medium sized coastal front wood railing veranda in Charleston with with columns, concrete slabs and a roof extension.
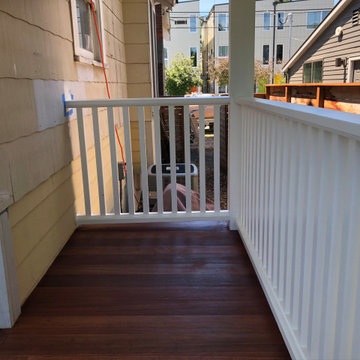
Inspiration for a medium sized traditional back wood railing veranda in Portland with a roof extension.
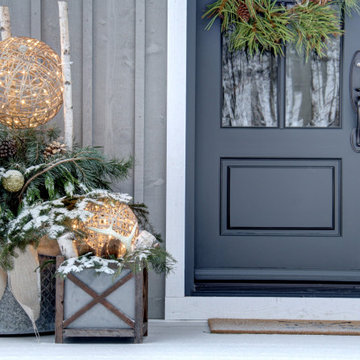
Designer Lyne Brunet
Medium sized farmhouse front wood railing veranda in Montreal with a potted garden, decking and a roof extension.
Medium sized farmhouse front wood railing veranda in Montreal with a potted garden, decking and a roof extension.
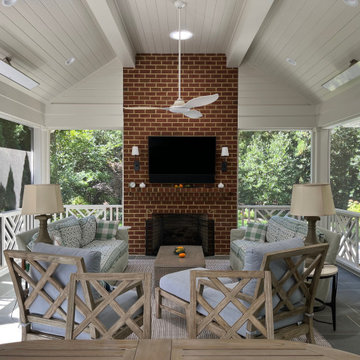
This is an example of a traditional back screened wood railing veranda in Richmond with natural stone paving and a roof extension.
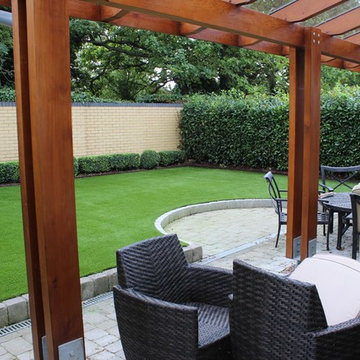
Edward Cullen mALCI - Amazon Landscaping and Garden Design, Dublin, Ireland
014060004
Amazonlandscaping.ie
This is an example of a medium sized contemporary back mixed railing veranda in Dublin with a fire feature, concrete paving and an awning.
This is an example of a medium sized contemporary back mixed railing veranda in Dublin with a fire feature, concrete paving and an awning.
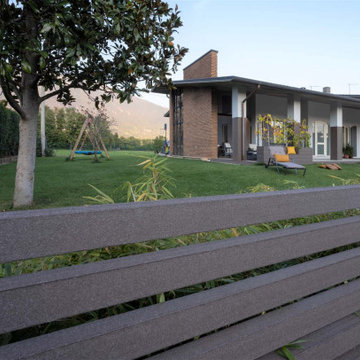
Progetto di riqualificazione del portico e del giardino
Photo of a large modern front mixed railing veranda in Other with with columns, natural stone paving and a roof extension.
Photo of a large modern front mixed railing veranda in Other with with columns, natural stone paving and a roof extension.
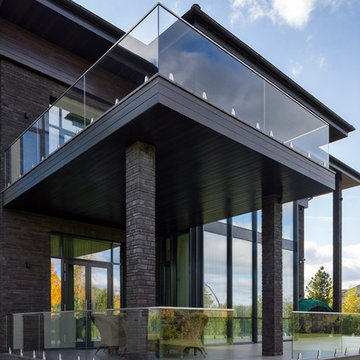
Архитекторы: Дмитрий Глушков, Фёдор Селенин; Фото: Антон Лихтарович
Large urban back glass railing veranda in Moscow with with columns, natural stone paving and a roof extension.
Large urban back glass railing veranda in Moscow with with columns, natural stone paving and a roof extension.
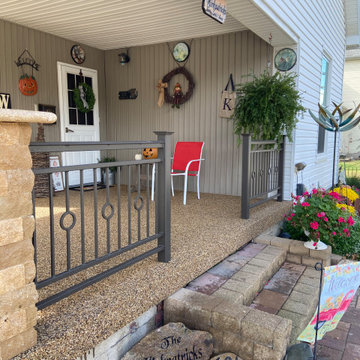
Removal of the brick columns and knee wall opened up this quaint porch to give way to new custom designed & handcrafted wrought iron rails with split faced travertine veneer pillars and Azek Exteriors post wraps.
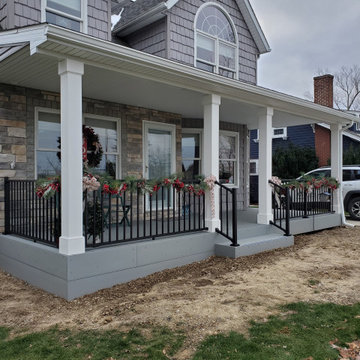
Mr. and Mrs. had retired after spending years in ministry for God. They retired on a lake and had a beautiful view and front porch to enjoy the gorgeous view. We had completed a bathroom remodel for them the year before and had discussed adding a front porch. In the spring of 2020 we finalized the drawings, design and colors. Now, as they enjoy their retirement, not only will they have a great view of every sunset, they can continue to minister to people as they walk by their new front porch.
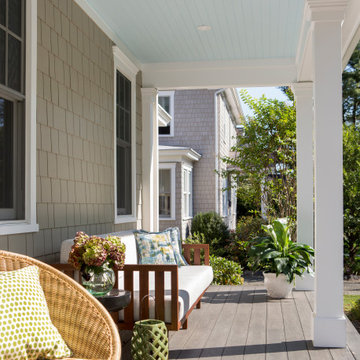
Our Princeton architects designed a new porch for this older home creating space for relaxing and entertaining outdoors. New siding and windows upgraded the overall exterior look. Our architects designed the columns and window trim in similar styles to create a cohesive whole. We designed a wide, open entry staircase with lighting and a handrail on one side.
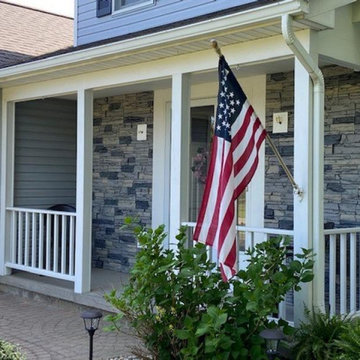
This DIYer used GenStone's Northern Slate Stacked Stone panels for a porch wall siding transformation, and the result is a beautiful entryway that frames the front door and complements the paint on the siding while making the door itself stand out.
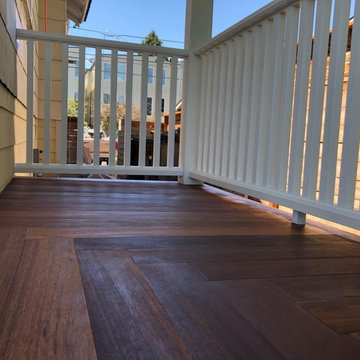
Batu, wood floor,
Medium sized traditional back wood railing veranda in Portland with a roof extension.
Medium sized traditional back wood railing veranda in Portland with a roof extension.
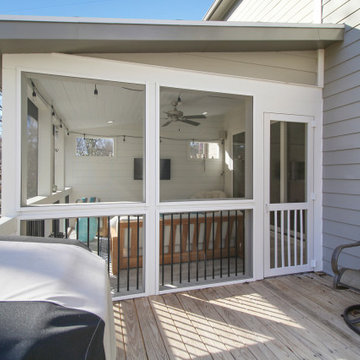
Inspiration for a medium sized contemporary back screened wood railing veranda in Atlanta with a roof extension.
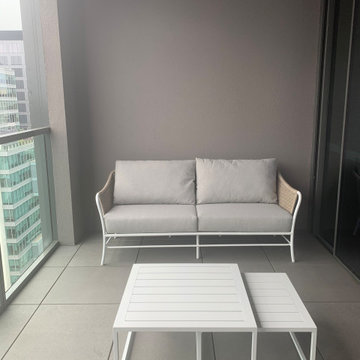
Just installed at this city apartment 's semi enclosed verandah/balcony on the 17th floor. A light weight sofa and coffee tables were key for easy movability. Awaiting delivery of Planters and wall decor to finish this space.
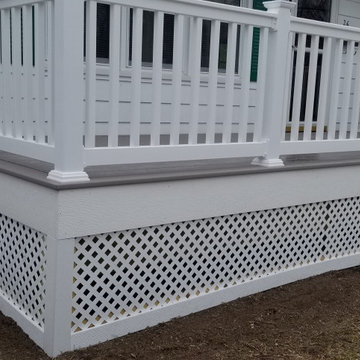
Porch build with handicap ramp
Inspiration for a large classic front mixed railing veranda in Other with skirting and decking.
Inspiration for a large classic front mixed railing veranda in Other with skirting and decking.
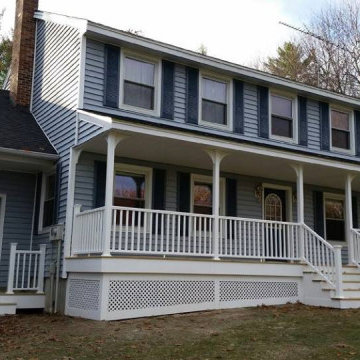
Photo of a large traditional front wood railing veranda in Boston with with columns, decking and an awning.
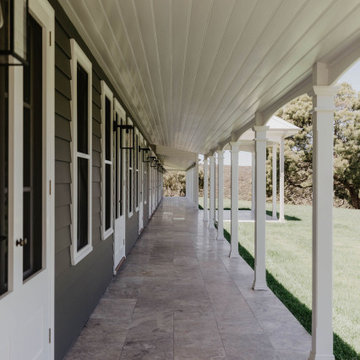
This is an example of a country wood railing veranda in Other with natural stone paving and a roof extension.
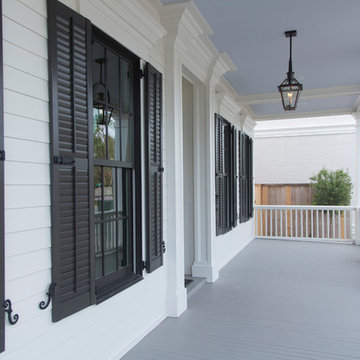
Felix Sanchez (www.felixsanchez.com)
Photo of an expansive traditional front wood railing veranda in Houston with with columns and a roof extension.
Photo of an expansive traditional front wood railing veranda in Houston with with columns and a roof extension.
Grey All Railing Veranda Ideas and Designs
4
