Grey and Black and Grey and Cream Bathroom Ideas and Designs
Refine by:
Budget
Sort by:Popular Today
121 - 140 of 982 photos
Item 1 of 3
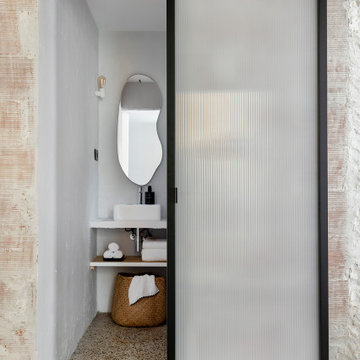
This is an example of a medium sized urban grey and black ensuite bathroom in Barcelona with open cabinets, grey cabinets, a built-in shower, a wall mounted toilet, ceramic tiles, white walls, ceramic flooring, concrete worktops, grey floors, an open shower, grey worktops, an enclosed toilet, a single sink and a built in vanity unit.

This 1964 Preston Hollow home was in the perfect location and had great bones but was not perfect for this family that likes to entertain. They wanted to open up their kitchen up to the den and entry as much as possible, as it was small and completely closed off. They needed significant wine storage and they did want a bar area but not where it was currently located. They also needed a place to stage food and drinks outside of the kitchen. There was a formal living room that was not necessary and a formal dining room that they could take or leave. Those spaces were opened up, the previous formal dining became their new home office, which was previously in the master suite. The master suite was completely reconfigured, removing the old office, and giving them a larger closet and beautiful master bathroom. The game room, which was converted from the garage years ago, was updated, as well as the bathroom, that used to be the pool bath. The closet space in that room was redesigned, adding new built-ins, and giving us more space for a larger laundry room and an additional mudroom that is now accessible from both the game room and the kitchen! They desperately needed a pool bath that was easily accessible from the backyard, without having to walk through the game room, which they had to previously use. We reconfigured their living room, adding a full bathroom that is now accessible from the backyard, fixing that problem. We did a complete overhaul to their downstairs, giving them the house they had dreamt of!
As far as the exterior is concerned, they wanted better curb appeal and a more inviting front entry. We changed the front door, and the walkway to the house that was previously slippery when wet and gave them a more open, yet sophisticated entry when you walk in. We created an outdoor space in their backyard that they will never want to leave! The back porch was extended, built a full masonry fireplace that is surrounded by a wonderful seating area, including a double hanging porch swing. The outdoor kitchen has everything they need, including tons of countertop space for entertaining, and they still have space for a large outdoor dining table. The wood-paneled ceiling and the mix-matched pavers add a great and unique design element to this beautiful outdoor living space. Scapes Incorporated did a fabulous job with their backyard landscaping, making it a perfect daily escape. They even decided to add turf to their entire backyard, keeping minimal maintenance for this busy family. The functionality this family now has in their home gives the true meaning to Living Better Starts Here™.
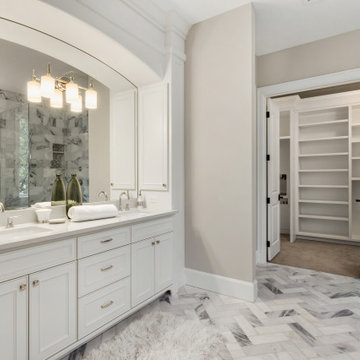
A beautiful big Victorian Style Bathroom with herringbone pattern tiling on the floor, free standing bath tub and a wet room that connects to the master bedroom through a small dressing

Extension and refurbishment of a semi-detached house in Hern Hill.
Extensions are modern using modern materials whilst being respectful to the original house and surrounding fabric.
Views to the treetops beyond draw occupants from the entrance, through the house and down to the double height kitchen at garden level.
From the playroom window seat on the upper level, children (and adults) can climb onto a play-net suspended over the dining table.
The mezzanine library structure hangs from the roof apex with steel structure exposed, a place to relax or work with garden views and light. More on this - the built-in library joinery becomes part of the architecture as a storage wall and transforms into a gorgeous place to work looking out to the trees. There is also a sofa under large skylights to chill and read.
The kitchen and dining space has a Z-shaped double height space running through it with a full height pantry storage wall, large window seat and exposed brickwork running from inside to outside. The windows have slim frames and also stack fully for a fully indoor outdoor feel.
A holistic retrofit of the house provides a full thermal upgrade and passive stack ventilation throughout. The floor area of the house was doubled from 115m2 to 230m2 as part of the full house refurbishment and extension project.
A huge master bathroom is achieved with a freestanding bath, double sink, double shower and fantastic views without being overlooked.
The master bedroom has a walk-in wardrobe room with its own window.
The children's bathroom is fun with under the sea wallpaper as well as a separate shower and eaves bath tub under the skylight making great use of the eaves space.
The loft extension makes maximum use of the eaves to create two double bedrooms, an additional single eaves guest room / study and the eaves family bathroom.
5 bedrooms upstairs.
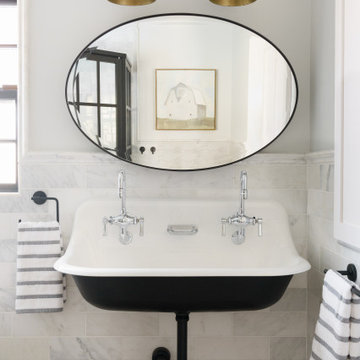
Inspiration for a medium sized rural grey and black bathroom in San Diego with white tiles, marble tiles, white walls, vinyl flooring, a trough sink, brown floors, double sinks and a floating vanity unit.
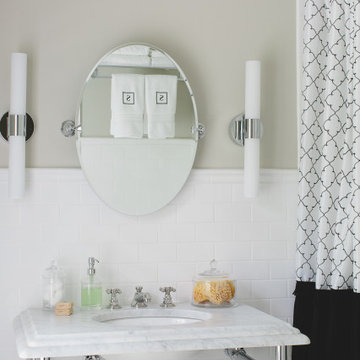
Guest bath
Photo of a medium sized classic grey and black shower room bathroom in Atlanta with white tiles, metro tiles, a shower/bath combination, a console sink, mosaic tile flooring, multi-coloured floors, a shower curtain, marble worktops, a single sink, a freestanding vanity unit, beige walls, wainscoting, an alcove bath, a two-piece toilet and yellow worktops.
Photo of a medium sized classic grey and black shower room bathroom in Atlanta with white tiles, metro tiles, a shower/bath combination, a console sink, mosaic tile flooring, multi-coloured floors, a shower curtain, marble worktops, a single sink, a freestanding vanity unit, beige walls, wainscoting, an alcove bath, a two-piece toilet and yellow worktops.
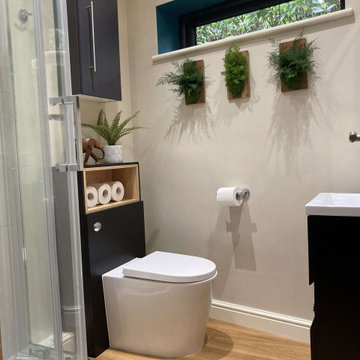
This small bathroom has been designed with a bright, contemporary feel. The limited access to leafy views and natural light have been overcome by introducing good quality artificial and naturally treated plants, which do not require light and water to survive. Good storage keeps the space clutter free and guest ready.
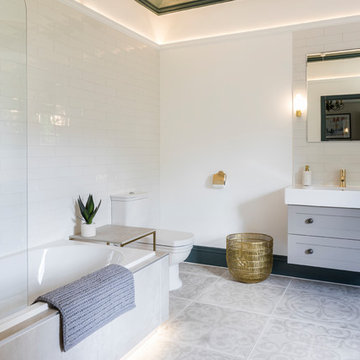
Chris Snook Photography
Photo of a medium sized contemporary grey and cream family bathroom in London with shaker cabinets, grey cabinets, a built-in bath, a shower/bath combination, white tiles, ceramic tiles, ceramic flooring, a wall-mounted sink, solid surface worktops, grey floors, an open shower, white worktops, a one-piece toilet and white walls.
Photo of a medium sized contemporary grey and cream family bathroom in London with shaker cabinets, grey cabinets, a built-in bath, a shower/bath combination, white tiles, ceramic tiles, ceramic flooring, a wall-mounted sink, solid surface worktops, grey floors, an open shower, white worktops, a one-piece toilet and white walls.
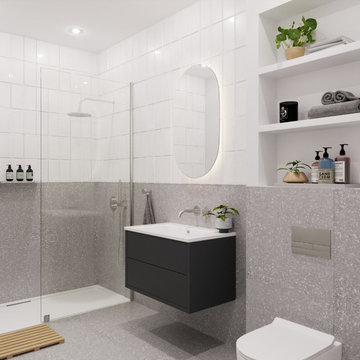
Medium sized modern grey and black bathroom in London with flat-panel cabinets, grey cabinets, a walk-in shower, a wall mounted toilet, white tiles, porcelain tiles, yellow walls, terrazzo flooring, grey floors, an open shower, a feature wall, a single sink and a floating vanity unit.

Exuding Opulent Old-World Charm: A Master Bathroom Oasis
The ornate floor tiles are the pièce de résistance in this lavishly designed master bathroom. Their intricate patterns effortlessly unify the various colors within the room, creating an ambiance of timeless elegance.
The subway-style shower tiles, adorned in exquisite earthy tones, serve as the cornerstone of this pristine aesthetic. These hues gracefully dance between the realms of brown and black, resulting in a striking contrast that is beautifully complemented by the surrounding shades of white. This harmonious interplay of warm and neutral tones not only imparts a sense of sophistication but also ensures a welcoming and user-friendly atmosphere throughout the space.
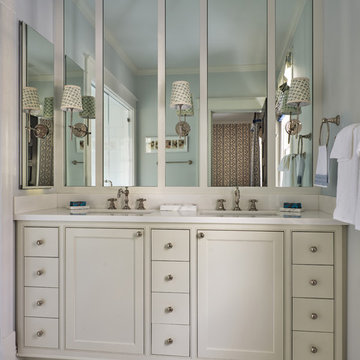
Photographer: Angie Seckinger |
Interior: Cameron Ruppert Interiors |
Builder: Thorsen Construction
Inspiration for a classic grey and cream bathroom in DC Metro with recessed-panel cabinets, beige cabinets, white walls, mosaic tile flooring, a submerged sink, multi-coloured floors and white worktops.
Inspiration for a classic grey and cream bathroom in DC Metro with recessed-panel cabinets, beige cabinets, white walls, mosaic tile flooring, a submerged sink, multi-coloured floors and white worktops.
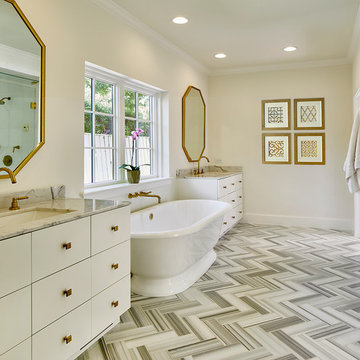
Design ideas for a large classic grey and cream ensuite bathroom in Dallas with flat-panel cabinets, white cabinets, a freestanding bath, beige walls, a submerged sink, a hinged door, an alcove shower, white tiles, marble tiles, porcelain flooring, marble worktops and multi-coloured floors.
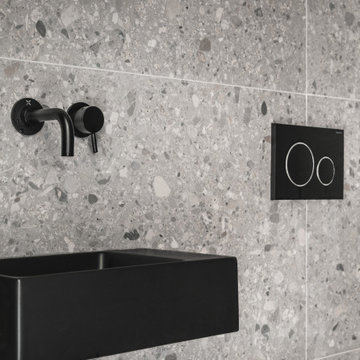
Industrial style compact shower room.
Design ideas for a small urban grey and black bathroom in London with a one-piece toilet, grey tiles, grey walls, a wall-mounted sink, grey floors, an open shower and a single sink.
Design ideas for a small urban grey and black bathroom in London with a one-piece toilet, grey tiles, grey walls, a wall-mounted sink, grey floors, an open shower and a single sink.
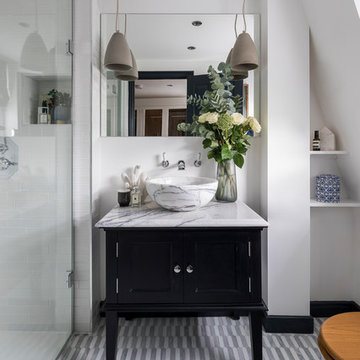
Photo of a classic grey and black shower room bathroom in Hertfordshire with black cabinets, white walls, a vessel sink, grey floors and shaker cabinets.

Inspiration for a medium sized contemporary grey and black shower room bathroom in New York with flat-panel cabinets, white cabinets, an alcove shower, a two-piece toilet, white tiles, metro tiles, white walls, mosaic tile flooring, an integrated sink, quartz worktops, multi-coloured floors, a sliding door, white worktops, a feature wall, a single sink and a floating vanity unit.
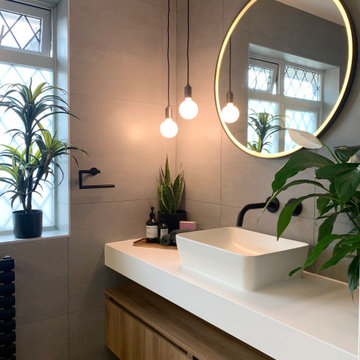
A Bali Inspired tropical bathroom with a bespoke console vanity unit and counter top. Using a contemporary style we have paired this bathroom with Matt Black brassware to contrast against the grey concrete bathrooms. LED ambient lighting has been integrated with mood pendent lighting, Led Mirror & Strip lighting. To create a seamless floor we used a wet room system with a tiled finish flush to the same level as the tiles outside. A large wall niche was created to store toiletries but also make a lovely feature on the back wall. The products we supplied are from high quality manufacturers with guarantees of more than 10 years. For your dream space call us now on 02088631400
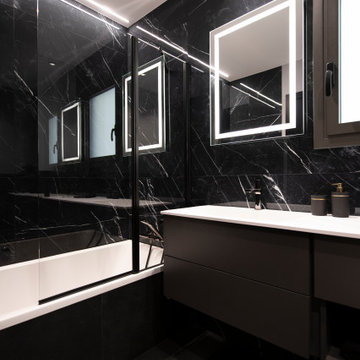
Photo of a medium sized modern grey and black ensuite bathroom in Barcelona with flat-panel cabinets, black cabinets, an alcove bath, a wall mounted toilet, black tiles, white walls, porcelain flooring, an integrated sink, engineered stone worktops, black floors, a hinged door, white worktops, a single sink and a floating vanity unit.
Grey and Black and Grey and Cream Bathroom Ideas and Designs
7
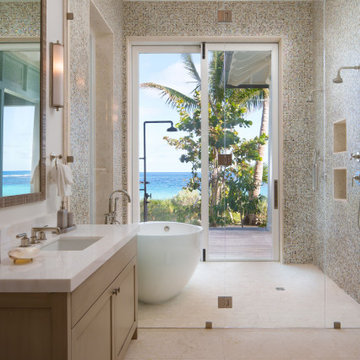
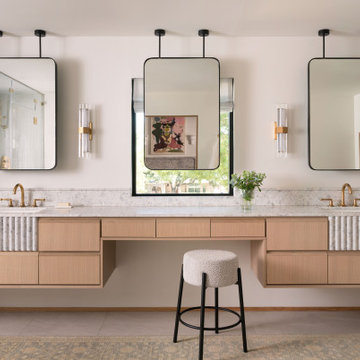
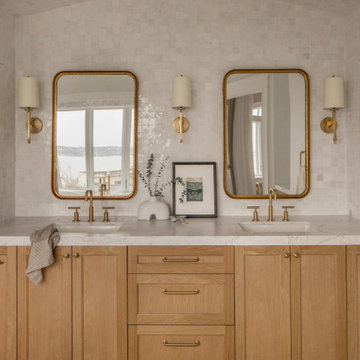

 Shelves and shelving units, like ladder shelves, will give you extra space without taking up too much floor space. Also look for wire, wicker or fabric baskets, large and small, to store items under or next to the sink, or even on the wall.
Shelves and shelving units, like ladder shelves, will give you extra space without taking up too much floor space. Also look for wire, wicker or fabric baskets, large and small, to store items under or next to the sink, or even on the wall.  The sink, the mirror, shower and/or bath are the places where you might want the clearest and strongest light. You can use these if you want it to be bright and clear. Otherwise, you might want to look at some soft, ambient lighting in the form of chandeliers, short pendants or wall lamps. You could use accent lighting around your bath in the form to create a tranquil, spa feel, as well.
The sink, the mirror, shower and/or bath are the places where you might want the clearest and strongest light. You can use these if you want it to be bright and clear. Otherwise, you might want to look at some soft, ambient lighting in the form of chandeliers, short pendants or wall lamps. You could use accent lighting around your bath in the form to create a tranquil, spa feel, as well. 