Grey and Black and Grey and Cream Bathroom Ideas and Designs
Refine by:
Budget
Sort by:Popular Today
161 - 180 of 982 photos
Item 1 of 3

This 6,000sf luxurious custom new construction 5-bedroom, 4-bath home combines elements of open-concept design with traditional, formal spaces, as well. Tall windows, large openings to the back yard, and clear views from room to room are abundant throughout. The 2-story entry boasts a gently curving stair, and a full view through openings to the glass-clad family room. The back stair is continuous from the basement to the finished 3rd floor / attic recreation room.
The interior is finished with the finest materials and detailing, with crown molding, coffered, tray and barrel vault ceilings, chair rail, arched openings, rounded corners, built-in niches and coves, wide halls, and 12' first floor ceilings with 10' second floor ceilings.
It sits at the end of a cul-de-sac in a wooded neighborhood, surrounded by old growth trees. The homeowners, who hail from Texas, believe that bigger is better, and this house was built to match their dreams. The brick - with stone and cast concrete accent elements - runs the full 3-stories of the home, on all sides. A paver driveway and covered patio are included, along with paver retaining wall carved into the hill, creating a secluded back yard play space for their young children.
Project photography by Kmieick Imagery.
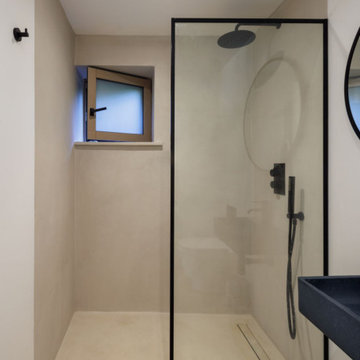
Contemporary walk in Shower design, finished with micro-cement and black detailing.
Photo of a contemporary grey and cream bathroom in Hampshire with a walk-in shower, grey walls and grey floors.
Photo of a contemporary grey and cream bathroom in Hampshire with a walk-in shower, grey walls and grey floors.
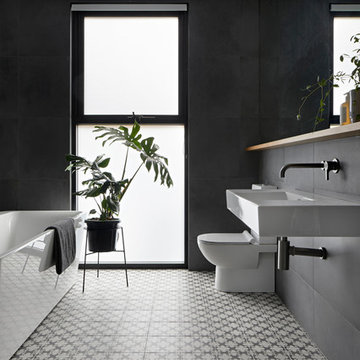
Tatjana Plitt
Design ideas for a large modern grey and black ensuite bathroom in Melbourne with flat-panel cabinets, light wood cabinets, a freestanding bath, a walk-in shower, a one-piece toilet, grey tiles, porcelain tiles, a wall-mounted sink, black walls, cement flooring and grey floors.
Design ideas for a large modern grey and black ensuite bathroom in Melbourne with flat-panel cabinets, light wood cabinets, a freestanding bath, a walk-in shower, a one-piece toilet, grey tiles, porcelain tiles, a wall-mounted sink, black walls, cement flooring and grey floors.

Florian Grohen
Medium sized modern grey and black ensuite bathroom in Sydney with a freestanding bath, grey tiles, porcelain tiles, porcelain flooring, solid surface worktops, grey floors, an integrated sink, white worktops and a wall niche.
Medium sized modern grey and black ensuite bathroom in Sydney with a freestanding bath, grey tiles, porcelain tiles, porcelain flooring, solid surface worktops, grey floors, an integrated sink, white worktops and a wall niche.
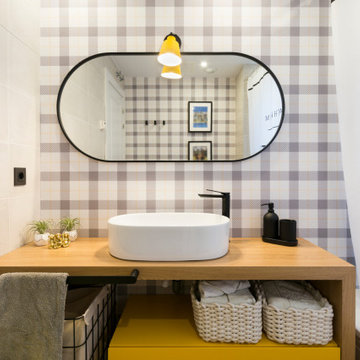
Inspiration for a small scandi grey and black family bathroom in Other with flat-panel cabinets, yellow cabinets, an alcove bath, a one-piece toilet, multi-coloured tiles, grey walls, ceramic flooring, a vessel sink, wooden worktops, beige floors, a shower curtain, brown worktops, a single sink, a built in vanity unit and wallpapered walls.
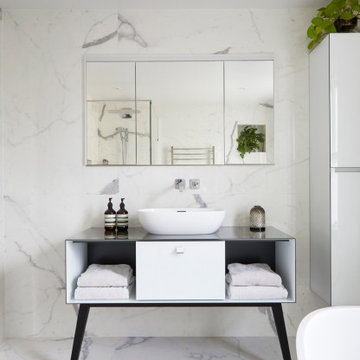
Modern sophistication meets minimalist design in this principal bathroom, showcasing a sleek Italian freestanding vanity unit with a clean-lined basin. The large, frameless mirror above expands the visual space, reflecting the high-end marble-effect tiling that surrounds the room. Underneath the vanity, open shelving offers a display for neatly folded towels, while the design elements maintain a monochromatic palette, punctuated by the natural greenery, enhancing the bathroom's tranquil atmosphere.
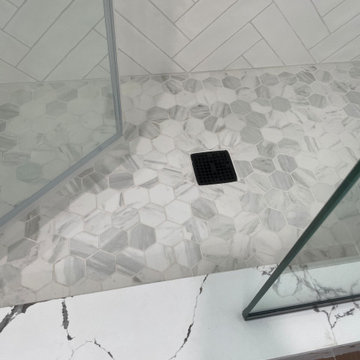
I love this shower floor hex we found...it's a great compliment to the white subway tile on the walls. I also like to incorporate the vanity countertop material on the step, bench, and other areas to tie the two spaces together. This quartz looks stunning!
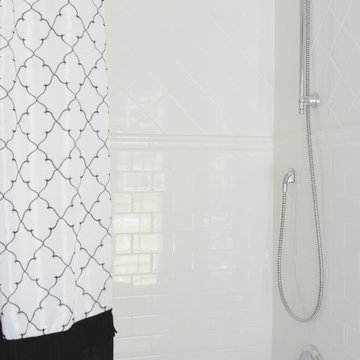
Guest bath
Design ideas for a medium sized traditional grey and black shower room bathroom in Atlanta with a shower/bath combination, white tiles, metro tiles, beige walls, mosaic tile flooring, a console sink, marble worktops, multi-coloured floors, a shower curtain, a single sink, a freestanding vanity unit, wainscoting, an alcove bath, a two-piece toilet and yellow worktops.
Design ideas for a medium sized traditional grey and black shower room bathroom in Atlanta with a shower/bath combination, white tiles, metro tiles, beige walls, mosaic tile flooring, a console sink, marble worktops, multi-coloured floors, a shower curtain, a single sink, a freestanding vanity unit, wainscoting, an alcove bath, a two-piece toilet and yellow worktops.
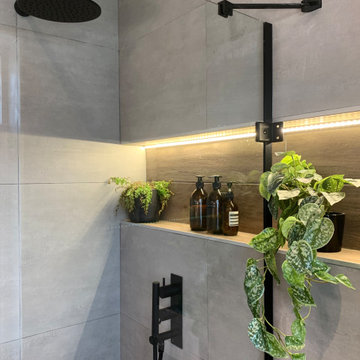
A Bali Inspired tropical bathroom with a bespoke console vanity unit and counter top. Using a contemporary style we have paired this bathroom with Matt Black brassware to contrast against the grey concrete bathrooms. LED ambient lighting has been integrated with mood pendent lighting, Led Mirror & Strip lighting. To create a seamless floor we used a wet room system with a tiled finish flush to the same level as the tiles outside. A large wall niche was created to store toiletries but also make a lovely feature on the back wall. The products we supplied are from high quality manufacturers with guarantees of more than 10 years. For your dream space call us now on 02088631400
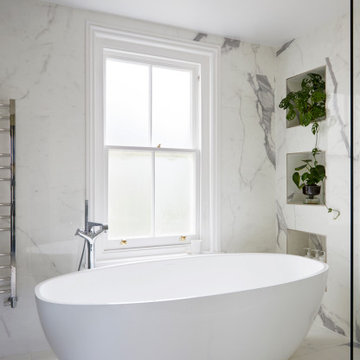
This serene bathroom features an elegantly curved freestanding bathtub as its centerpiece, set against a backdrop of luxurious marble-effect ceramic tiles that envelop the room in a graceful veining pattern. The floor-to-ceiling window allows natural light to bathe the space, highlighting the bathtub's sleek silhouette and the glossy finish of the pristine white tiles. A discreetly placed towel radiator and carefully curated greenery add a touch of practicality and life to the refined aesthetic.
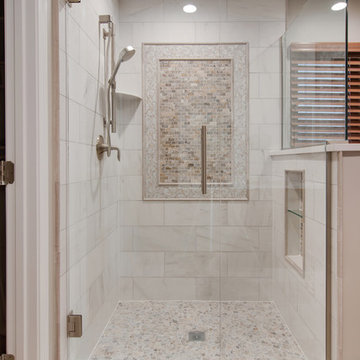
A busy family of four with young kids decided it was time to give their powder room and main suite a modern transitional facelift. They called upon our interior design expertise to update their bathroom while keeping the existing vanity and sink.
They needed a new lighting design to brighten up their bathroom and powder room space and update the furniture, which was a hodge-podge of hand-me-downs. Their ultimate goal was to bring in elements of Italian glamor to make their new main suite and powder room make them feel like they were staying at a posh hotel - certainly something we could achieve!
We added elegant new bedroom furniture to the main suite, which included an upholstered bed, matching nightstands, a dresser, and a dressing mirror to create that luxurious feel. A new marble tile floor, shower, and sink lent a nice Italian touch, with a listello mosaic tile border in the backsplash creating an intriguing pattern.
We also brought new life to their space with gorgeous window treatments, hardwood flooring, a shag rug for a comfortable texture, and fresh paint in neutral, calming colors. We ended up with a wonderfully lavish room with brand new bedding in luxe fabrics, sparkling light fixtures and lamps with crystal accents, and brand new décor.
Gugel Photography

Sometimes the cost of painting an existing vanity vs. a new vanity isn't only the cost of the labor, fixing the old doors, the inside shelves were in poor condition, and the overall space the vanity provided was sub par...so we did replace the vanity and they have so much more functioning space. We did however paint the linen cabinet and the adjoining wall, and it really makes it look built it. I think this transformation is a home run!!!
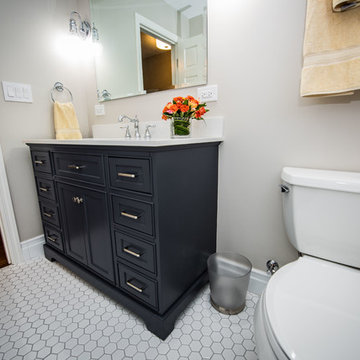
Bathroom renovated from scratch. We laid the floor with white tiles, painted the walls and installed lighting. The black massive bathroom vanities with mounted tap and large mirror looks amazing. We also equipped the bathroom with all the necessary accessories such as paper holder, towel holder, sockets and toilet seat.
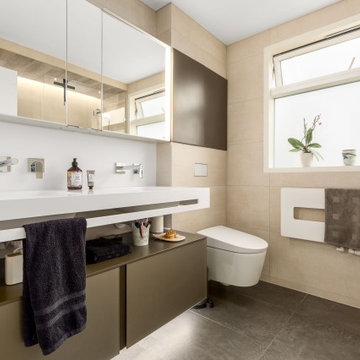
family bathroom with spa feeling and plenty of storage. Water proof television, recessed shower head, double corian basin and shower toilet.
Inspiration for a medium sized contemporary grey and cream family bathroom in Berkshire with flat-panel cabinets, grey cabinets, a built-in bath, a shower/bath combination, a bidet, beige tiles, ceramic tiles, beige walls, porcelain flooring, a built-in sink, solid surface worktops, grey floors, a hinged door, white worktops, a wall niche, double sinks, a floating vanity unit and a drop ceiling.
Inspiration for a medium sized contemporary grey and cream family bathroom in Berkshire with flat-panel cabinets, grey cabinets, a built-in bath, a shower/bath combination, a bidet, beige tiles, ceramic tiles, beige walls, porcelain flooring, a built-in sink, solid surface worktops, grey floors, a hinged door, white worktops, a wall niche, double sinks, a floating vanity unit and a drop ceiling.
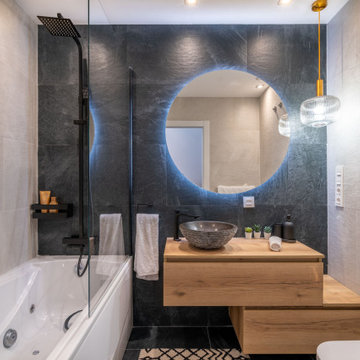
Inspiration for a medium sized modern grey and black ensuite bathroom in Other with flat-panel cabinets, black cabinets, a hot tub, a wall mounted toilet, grey tiles, slate tiles, grey walls, ceramic flooring, a vessel sink, laminate worktops, grey floors, brown worktops, a single sink and a built in vanity unit.
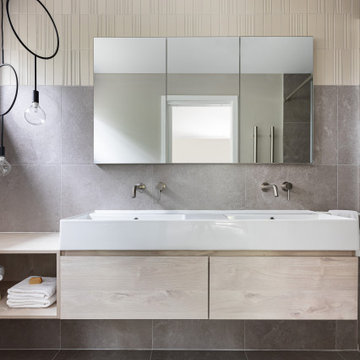
Small contemporary grey and cream shower room bathroom in Melbourne with beaded cabinets, light wood cabinets, an alcove shower, a bidet, beige tiles, porcelain tiles, grey walls, porcelain flooring, an integrated sink, grey floors, a sliding door, white worktops, feature lighting, double sinks and a floating vanity unit.
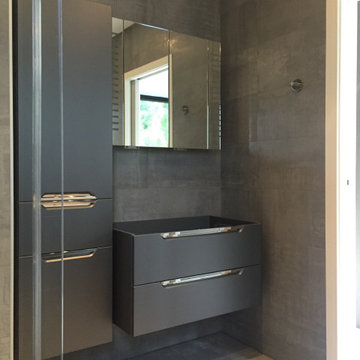
A great Master bathroom designed to suit the clients needs with his and hers separate basin units and storage towers.
The storage includes laundry hampers to keep the space clean and mess free.
Recessed LED & Steam free mirror units with mini alcoves for perfumes were designed to allow for storage solutions while keeping with the them of simplicity.
A split face stone covers the back wall to draw your eyes to the vast shower area. We designed a 120x120 bespoke wet room with custom glass enclosure.
All sanitary ware is and furniture has been wall mounted to create the sense of space while making it practical to maintain to the floor.
The beauty is in the details in this Industrial style bathroom with Swarovski crystals embedded in to the basin mixer!
For your very own bathroom designed by Sagar ceramics please call us on 02088631400
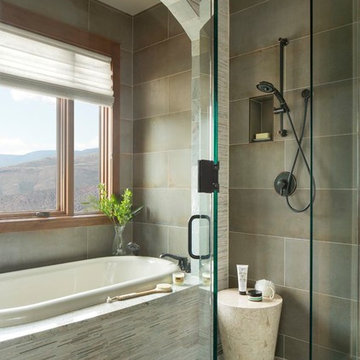
Wet room with a view. Sleek metal-look tiles and textured stone are the perfect blend for this tub and shower room.
Large rustic grey and cream ensuite wet room bathroom in Denver with raised-panel cabinets, medium wood cabinets, a built-in bath, green tiles, porcelain tiles, beige walls, slate flooring, a submerged sink, granite worktops, green floors, a hinged door and beige worktops.
Large rustic grey and cream ensuite wet room bathroom in Denver with raised-panel cabinets, medium wood cabinets, a built-in bath, green tiles, porcelain tiles, beige walls, slate flooring, a submerged sink, granite worktops, green floors, a hinged door and beige worktops.
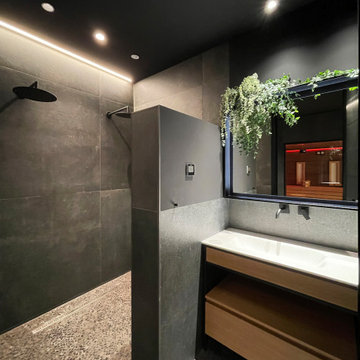
La sauna del sótano tiene un cuarto de baño que decidimos hacerlo en color negro para enfatizar la experiencia de transportarte a un lugar exótico, "como cuando te vas de vacaciones". Los únicos puntos de color son las plantas, el blanco de las encimeras y la madera de roble de los muebles de lavabo. El baño tiene una ámplia ducha con doble grifería.
The basement sauna has a bathroom that we decided to do in black to emphasize the experience of transporting yourself to an exotic place, "like when you go on vacation." The only points of color are the plants, the white of the countertops and the oak wood of the washbasin cabinets. The bathroom has a large shower with double taps.
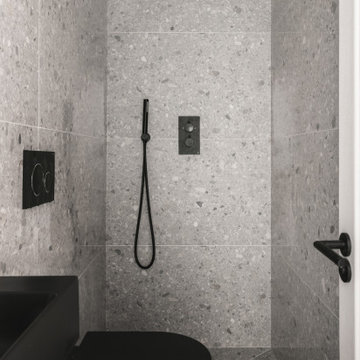
Industrial style compact shower room.
This small WC was turned into a walk in shower room with bold fittings and terrazzo tiles.
Small urban grey and black bathroom in London with a one-piece toilet, grey tiles, grey walls, a wall-mounted sink, grey floors, an open shower and a single sink.
Small urban grey and black bathroom in London with a one-piece toilet, grey tiles, grey walls, a wall-mounted sink, grey floors, an open shower and a single sink.
Grey and Black and Grey and Cream Bathroom Ideas and Designs
9

 Shelves and shelving units, like ladder shelves, will give you extra space without taking up too much floor space. Also look for wire, wicker or fabric baskets, large and small, to store items under or next to the sink, or even on the wall.
Shelves and shelving units, like ladder shelves, will give you extra space without taking up too much floor space. Also look for wire, wicker or fabric baskets, large and small, to store items under or next to the sink, or even on the wall.  The sink, the mirror, shower and/or bath are the places where you might want the clearest and strongest light. You can use these if you want it to be bright and clear. Otherwise, you might want to look at some soft, ambient lighting in the form of chandeliers, short pendants or wall lamps. You could use accent lighting around your bath in the form to create a tranquil, spa feel, as well.
The sink, the mirror, shower and/or bath are the places where you might want the clearest and strongest light. You can use these if you want it to be bright and clear. Otherwise, you might want to look at some soft, ambient lighting in the form of chandeliers, short pendants or wall lamps. You could use accent lighting around your bath in the form to create a tranquil, spa feel, as well. 