Grey and Black Bathroom with Marble Worktops Ideas and Designs
Refine by:
Budget
Sort by:Popular Today
1 - 20 of 37 photos
Item 1 of 3
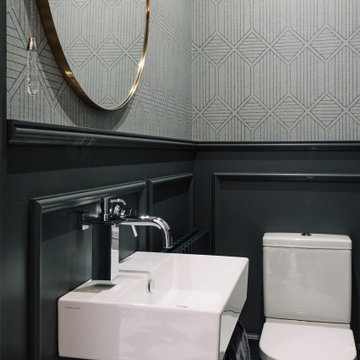
Cloakroom re-designed with marble herringbone floor tiles, dark wood panelling, wall mounted accessories.
Inspiration for a small contemporary grey and black bathroom in Belfast with black cabinets, grey tiles, marble tiles, marble flooring, marble worktops, grey floors, a single sink, a floating vanity unit and panelled walls.
Inspiration for a small contemporary grey and black bathroom in Belfast with black cabinets, grey tiles, marble tiles, marble flooring, marble worktops, grey floors, a single sink, a floating vanity unit and panelled walls.

Master Ensuite bathroom
Interior Design: think design co.
Photography: David Sutherland
Inspiration for a large traditional grey and black ensuite bathroom in Vancouver with a submerged sink, black cabinets, a claw-foot bath, white tiles, white floors, flat-panel cabinets, a corner shower, grey walls, marble flooring, marble worktops and white worktops.
Inspiration for a large traditional grey and black ensuite bathroom in Vancouver with a submerged sink, black cabinets, a claw-foot bath, white tiles, white floors, flat-panel cabinets, a corner shower, grey walls, marble flooring, marble worktops and white worktops.
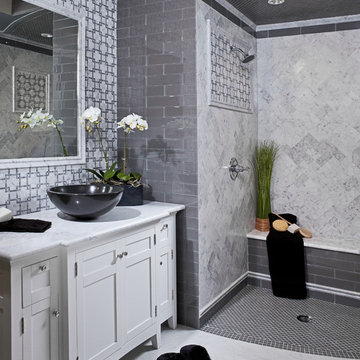
AKDO Products Shown: Carrara (H) 3 x 6 Tile, Carrara (H) 12 x 24 Tile, Carrara (H) 12" Grand Molding, Carrara (H) w/ Blue Alps (H) Chic Mosaic, Lunar Gray Medium (Clear) 3 x 12 Tile, Carrara 3/4" Slab (H)
Install courtesy of: Marble Works
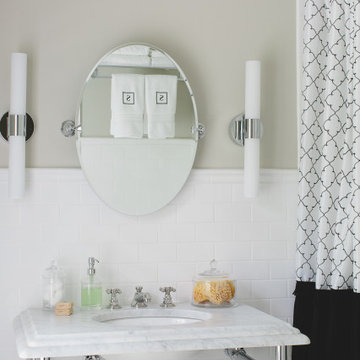
Guest bath
Photo of a medium sized classic grey and black shower room bathroom in Atlanta with white tiles, metro tiles, a shower/bath combination, a console sink, mosaic tile flooring, multi-coloured floors, a shower curtain, marble worktops, a single sink, a freestanding vanity unit, beige walls, wainscoting, an alcove bath, a two-piece toilet and yellow worktops.
Photo of a medium sized classic grey and black shower room bathroom in Atlanta with white tiles, metro tiles, a shower/bath combination, a console sink, mosaic tile flooring, multi-coloured floors, a shower curtain, marble worktops, a single sink, a freestanding vanity unit, beige walls, wainscoting, an alcove bath, a two-piece toilet and yellow worktops.
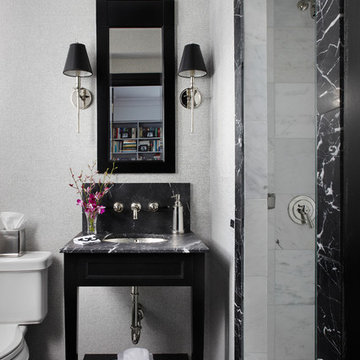
Werner Straube Photography
Design ideas for a medium sized traditional grey and black shower room bathroom in Chicago with black cabinets, a built-in shower, a two-piece toilet, grey tiles, marble tiles, white walls, marble flooring, a submerged sink, marble worktops, black floors, an open shower, black worktops, a single sink, a freestanding vanity unit and a drop ceiling.
Design ideas for a medium sized traditional grey and black shower room bathroom in Chicago with black cabinets, a built-in shower, a two-piece toilet, grey tiles, marble tiles, white walls, marble flooring, a submerged sink, marble worktops, black floors, an open shower, black worktops, a single sink, a freestanding vanity unit and a drop ceiling.
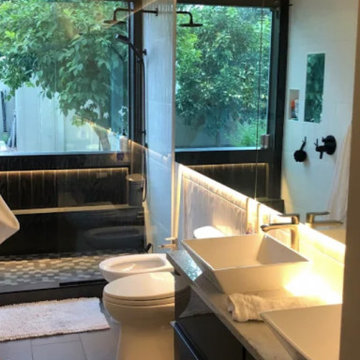
Modern bathroom remodel with custom walk in shower with black matte fixtures, ClearMirror, dual sink vanity, custom LED's in bathroom niche, custom backlit mirror, custom paint, black and white vertical tile, and bidet. Part of complete master bath, bedroom and closet remodel.
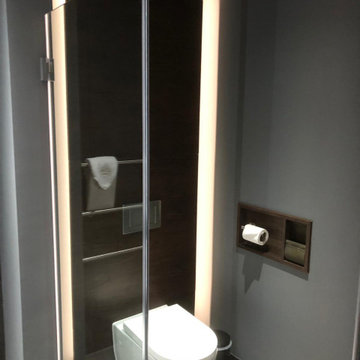
Photo of a large modern grey and black ensuite wet room bathroom in Kent with black cabinets, a freestanding bath, a wall mounted toilet, grey tiles, stone tiles, grey walls, medium hardwood flooring, a vessel sink, marble worktops, beige floors, a hinged door, black worktops, feature lighting, double sinks, a floating vanity unit and wallpapered walls.
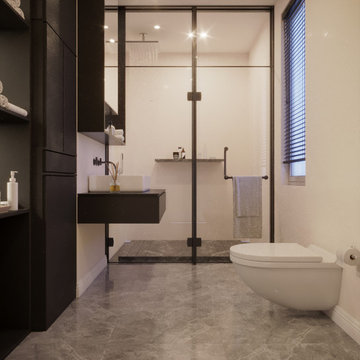
Medium sized modern grey and black ensuite bathroom in London with flat-panel cabinets, black cabinets, a built-in bath, a wall mounted toilet, beige tiles, ceramic tiles, white walls, ceramic flooring, marble worktops, grey floors, a hinged door, multi-coloured worktops, a shower bench, a single sink and a floating vanity unit.
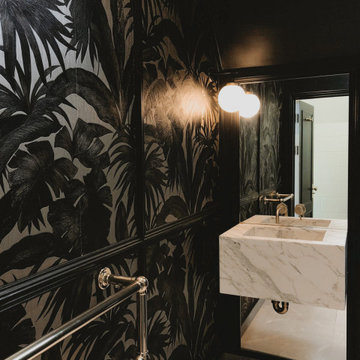
Master bathroom design
This is an example of a medium sized modern grey and black family bathroom in London with white cabinets, a wall mounted toilet, black tiles, black walls, porcelain flooring, a built-in sink, marble worktops, grey floors, white worktops, double sinks, a floating vanity unit and wallpapered walls.
This is an example of a medium sized modern grey and black family bathroom in London with white cabinets, a wall mounted toilet, black tiles, black walls, porcelain flooring, a built-in sink, marble worktops, grey floors, white worktops, double sinks, a floating vanity unit and wallpapered walls.
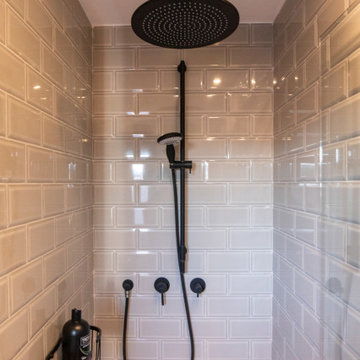
This is an example of a midcentury grey and black shower room bathroom in Barcelona with a built-in shower, blue tiles, ceramic tiles, grey walls, dark hardwood flooring, a wall-mounted sink, marble worktops, brown floors, a sliding door, white worktops, a single sink, a floating vanity unit, a drop ceiling and panelled walls.
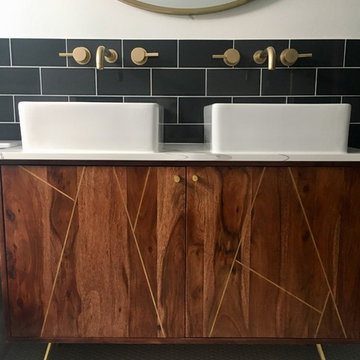
Ensuite bathroom with vintage style vanity unit with double sinks.
Medium sized contemporary grey and black half tiled bathroom in London with flat-panel cabinets, dark wood cabinets, blue tiles, metro tiles, white walls, mosaic tile flooring, marble worktops, white floors, white worktops, double sinks and a freestanding vanity unit.
Medium sized contemporary grey and black half tiled bathroom in London with flat-panel cabinets, dark wood cabinets, blue tiles, metro tiles, white walls, mosaic tile flooring, marble worktops, white floors, white worktops, double sinks and a freestanding vanity unit.
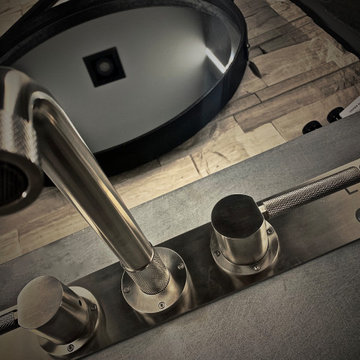
Photo of a large modern grey and black ensuite wet room bathroom in Kent with flat-panel cabinets, medium wood cabinets, a freestanding bath, a wall mounted toilet, grey tiles, porcelain tiles, grey walls, medium hardwood flooring, a vessel sink, marble worktops, beige floors, a hinged door, grey worktops, feature lighting, double sinks, a floating vanity unit and wallpapered walls.
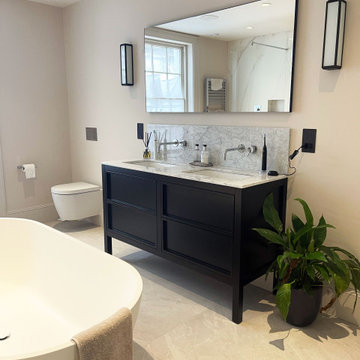
Design ideas for a large modern grey and black family bathroom in Gloucestershire with freestanding cabinets, black cabinets, a freestanding bath, a walk-in shower, a wall mounted toilet, white tiles, porcelain tiles, beige walls, porcelain flooring, marble worktops, grey floors, an open shower, white worktops, a feature wall, double sinks and a freestanding vanity unit.
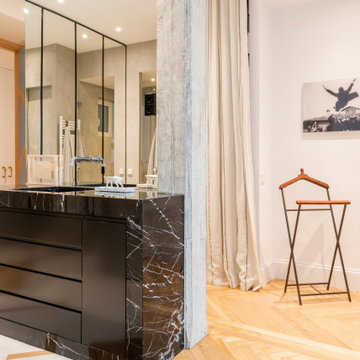
Design ideas for a medium sized traditional grey and black ensuite bathroom in Madrid with flat-panel cabinets, black cabinets, grey tiles, cement tiles, grey walls, an integrated sink, marble worktops, black worktops, an enclosed toilet, a single sink, a built in vanity unit, exposed beams, light hardwood flooring and brown floors.
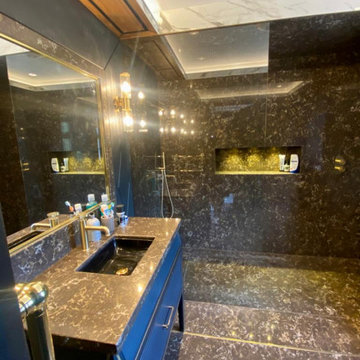
Beautiful ensuite guest bathroom with walk in shower and bespoke vanity unit.
Photo of a medium sized contemporary grey and black ensuite bathroom in London with freestanding cabinets, black cabinets, an alcove shower, a wall mounted toilet, stone slabs, black walls, marble flooring, marble worktops, brown floors, an open shower, brown worktops, a feature wall, a single sink, a freestanding vanity unit and a drop ceiling.
Photo of a medium sized contemporary grey and black ensuite bathroom in London with freestanding cabinets, black cabinets, an alcove shower, a wall mounted toilet, stone slabs, black walls, marble flooring, marble worktops, brown floors, an open shower, brown worktops, a feature wall, a single sink, a freestanding vanity unit and a drop ceiling.
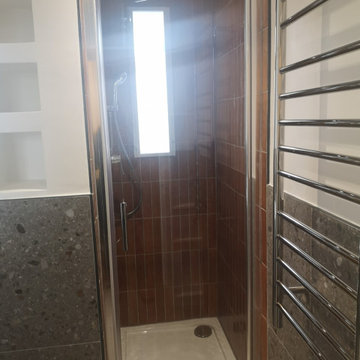
We combine the bathroom and toilet into one modern bathroom.
Inspiration for a medium sized modern grey and black family bathroom in London with glass-front cabinets, white cabinets, a japanese bath, a built-in shower, a one-piece toilet, black and white tiles, porcelain tiles, grey walls, porcelain flooring, a built-in sink, marble worktops, grey floors, a sliding door, white worktops, a wall niche, double sinks, a built in vanity unit, a vaulted ceiling and brick walls.
Inspiration for a medium sized modern grey and black family bathroom in London with glass-front cabinets, white cabinets, a japanese bath, a built-in shower, a one-piece toilet, black and white tiles, porcelain tiles, grey walls, porcelain flooring, a built-in sink, marble worktops, grey floors, a sliding door, white worktops, a wall niche, double sinks, a built in vanity unit, a vaulted ceiling and brick walls.
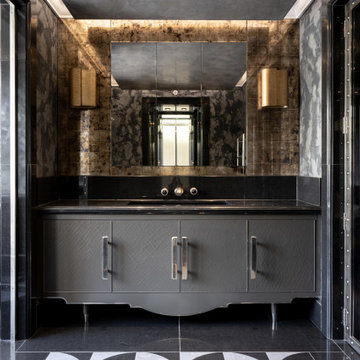
Photo of a medium sized contemporary grey and black ensuite bathroom in London with grey cabinets, a walk-in shower, a wall mounted toilet, metal tiles, grey walls, ceramic flooring, a built-in sink, marble worktops, black floors, a hinged door, black worktops, a wall niche, a single sink, a built in vanity unit and a drop ceiling.
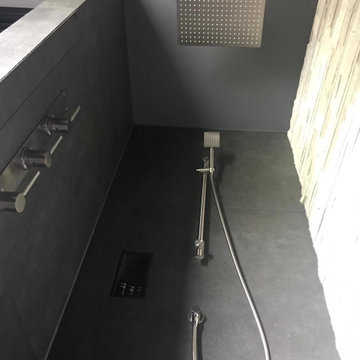
Inspiration for a large modern grey and black ensuite wet room bathroom in Kent with flat-panel cabinets, medium wood cabinets, a freestanding bath, a wall mounted toilet, grey tiles, porcelain tiles, grey walls, medium hardwood flooring, a vessel sink, marble worktops, beige floors, a hinged door, grey worktops, feature lighting, double sinks, a floating vanity unit and wallpapered walls.
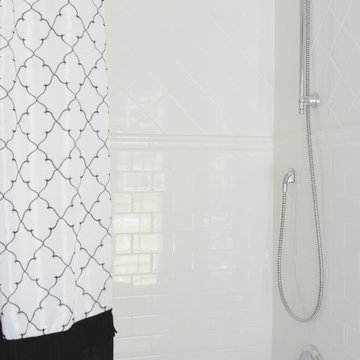
Guest bath
Design ideas for a medium sized traditional grey and black shower room bathroom in Atlanta with a shower/bath combination, white tiles, metro tiles, beige walls, mosaic tile flooring, a console sink, marble worktops, multi-coloured floors, a shower curtain, a single sink, a freestanding vanity unit, wainscoting, an alcove bath, a two-piece toilet and yellow worktops.
Design ideas for a medium sized traditional grey and black shower room bathroom in Atlanta with a shower/bath combination, white tiles, metro tiles, beige walls, mosaic tile flooring, a console sink, marble worktops, multi-coloured floors, a shower curtain, a single sink, a freestanding vanity unit, wainscoting, an alcove bath, a two-piece toilet and yellow worktops.
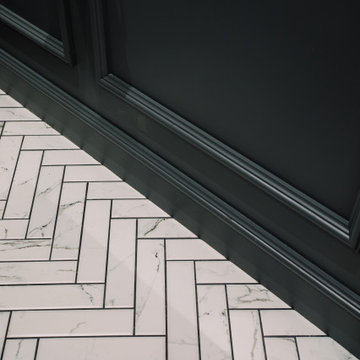
Cloakroom re-designed with marble herringbone floor tiles, dark wood panelling, wall mounted accessories.
Photo of a small contemporary grey and black bathroom in Belfast with black cabinets, grey tiles, marble tiles, marble flooring, marble worktops, grey floors, a single sink, a floating vanity unit and panelled walls.
Photo of a small contemporary grey and black bathroom in Belfast with black cabinets, grey tiles, marble tiles, marble flooring, marble worktops, grey floors, a single sink, a floating vanity unit and panelled walls.
Grey and Black Bathroom with Marble Worktops Ideas and Designs
1

 Shelves and shelving units, like ladder shelves, will give you extra space without taking up too much floor space. Also look for wire, wicker or fabric baskets, large and small, to store items under or next to the sink, or even on the wall.
Shelves and shelving units, like ladder shelves, will give you extra space without taking up too much floor space. Also look for wire, wicker or fabric baskets, large and small, to store items under or next to the sink, or even on the wall.  The sink, the mirror, shower and/or bath are the places where you might want the clearest and strongest light. You can use these if you want it to be bright and clear. Otherwise, you might want to look at some soft, ambient lighting in the form of chandeliers, short pendants or wall lamps. You could use accent lighting around your bath in the form to create a tranquil, spa feel, as well.
The sink, the mirror, shower and/or bath are the places where you might want the clearest and strongest light. You can use these if you want it to be bright and clear. Otherwise, you might want to look at some soft, ambient lighting in the form of chandeliers, short pendants or wall lamps. You could use accent lighting around your bath in the form to create a tranquil, spa feel, as well. 