Grey and Black Bathroom with Medium Wood Cabinets Ideas and Designs
Refine by:
Budget
Sort by:Popular Today
1 - 20 of 31 photos
Item 1 of 3

Photo of a large contemporary grey and black ensuite bathroom in Other with a double shower, grey tiles, grey walls, grey floors, a hinged door, medium wood cabinets, cement tiles, concrete flooring, a vessel sink, concrete worktops and black worktops.

Брутальная ванная. Шкаф слева был изготовлен по эскизам студии - в нем прячется водонагреватель и коммуникации.
Design ideas for a medium sized urban grey and black shower room bathroom in Novosibirsk with flat-panel cabinets, medium wood cabinets, a shower/bath combination, a wall mounted toilet, grey tiles, porcelain tiles, porcelain flooring, wooden worktops, grey floors, an alcove bath, a vessel sink, an open shower, brown worktops and grey walls.
Design ideas for a medium sized urban grey and black shower room bathroom in Novosibirsk with flat-panel cabinets, medium wood cabinets, a shower/bath combination, a wall mounted toilet, grey tiles, porcelain tiles, porcelain flooring, wooden worktops, grey floors, an alcove bath, a vessel sink, an open shower, brown worktops and grey walls.

Massive shower with floor to ceiling tile and Vadara Quartz feature walls and bench. This curbless, walk in shower is complete with dual shower heads and shower jets and a free standing tub within.
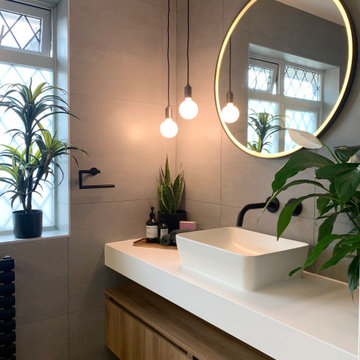
A Bali Inspired tropical bathroom with a bespoke console vanity unit and counter top. Using a contemporary style we have paired this bathroom with Matt Black brassware to contrast against the grey concrete bathrooms. LED ambient lighting has been integrated with mood pendent lighting, Led Mirror & Strip lighting. To create a seamless floor we used a wet room system with a tiled finish flush to the same level as the tiles outside. A large wall niche was created to store toiletries but also make a lovely feature on the back wall. The products we supplied are from high quality manufacturers with guarantees of more than 10 years. For your dream space call us now on 02088631400
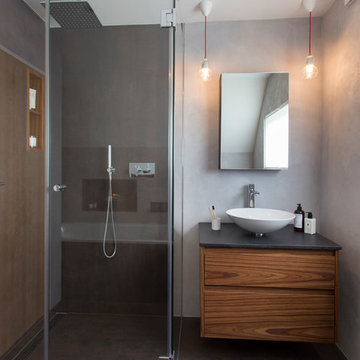
The upstairs bathroom benefits from a bath and separate walk-in shower. Bespoke vanity unit, a mirrored wall mounted cabinet with two ceiling mounted pendant lights and red wires for a touch of colour, gently bounces off the industrial tiled walls.
Photo credit: David Giles
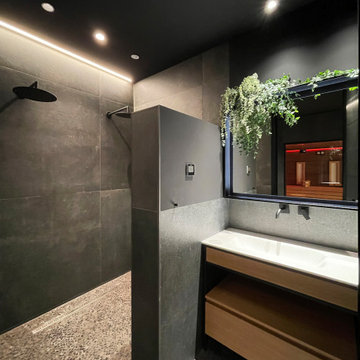
La sauna del sótano tiene un cuarto de baño que decidimos hacerlo en color negro para enfatizar la experiencia de transportarte a un lugar exótico, "como cuando te vas de vacaciones". Los únicos puntos de color son las plantas, el blanco de las encimeras y la madera de roble de los muebles de lavabo. El baño tiene una ámplia ducha con doble grifería.
The basement sauna has a bathroom that we decided to do in black to emphasize the experience of transporting yourself to an exotic place, "like when you go on vacation." The only points of color are the plants, the white of the countertops and the oak wood of the washbasin cabinets. The bathroom has a large shower with double taps.
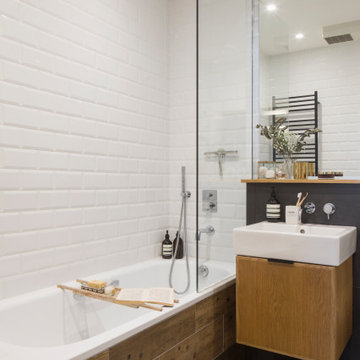
Photo of a small retro grey and black family bathroom in London with flat-panel cabinets, medium wood cabinets, a built-in bath, a wall mounted toilet, black and white tiles, metro tiles, cement flooring, a wall-mounted sink, wooden worktops, multi-coloured floors, a single sink and a floating vanity unit.

This Bathroom refit brought in modern flare to a once dull and dreary space. The clean lines, bright lighting and large mirror add a spacious and contemporary feel to this basement bathroom.
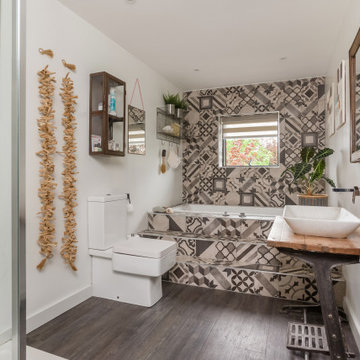
mix of different tile designs, complimented with antique basin stand and mirror.
Photo of a medium sized bohemian grey and black family bathroom in West Midlands with freestanding cabinets, medium wood cabinets, a built-in bath, a walk-in shower, a two-piece toilet, black and white tiles, porcelain tiles, white walls, vinyl flooring, a vessel sink, wooden worktops, brown floors, an open shower, brown worktops, a feature wall, a single sink and a freestanding vanity unit.
Photo of a medium sized bohemian grey and black family bathroom in West Midlands with freestanding cabinets, medium wood cabinets, a built-in bath, a walk-in shower, a two-piece toilet, black and white tiles, porcelain tiles, white walls, vinyl flooring, a vessel sink, wooden worktops, brown floors, an open shower, brown worktops, a feature wall, a single sink and a freestanding vanity unit.
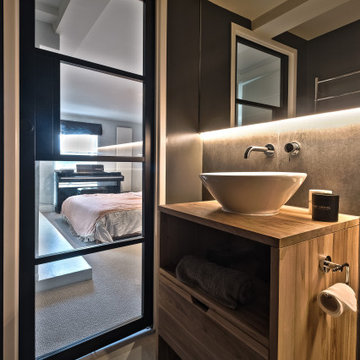
We project managed the entire refurbishment of this two bedroom flat which involved some major reconfiguration of both floors. Upstairs we created a stylish master suite with walk in wardrobes and through the smoked grey crittall door, this small but perfectly formed ensuite.
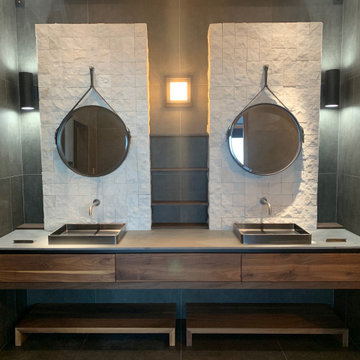
Photo of a large modern grey and black ensuite bathroom in Houston with flat-panel cabinets, medium wood cabinets, a freestanding bath, a double shower, a wall mounted toilet, black and white tiles, porcelain tiles, black walls, porcelain flooring, a vessel sink, granite worktops, black floors, a hinged door, grey worktops, a feature wall, double sinks and a floating vanity unit.
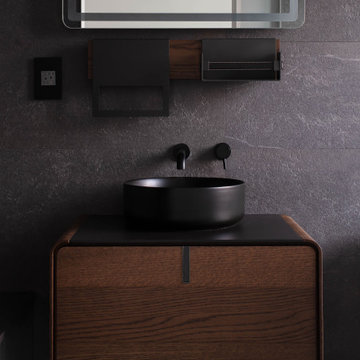
A modern bathroom with matt black fixtures and accessories.
This is an example of a medium sized contemporary grey and black ensuite bathroom in Vancouver with beaded cabinets, medium wood cabinets, an alcove bath, an alcove shower, a one-piece toilet, grey tiles, porcelain tiles, grey walls, porcelain flooring, a vessel sink, wooden worktops, grey floors, a hinged door, black worktops and a single sink.
This is an example of a medium sized contemporary grey and black ensuite bathroom in Vancouver with beaded cabinets, medium wood cabinets, an alcove bath, an alcove shower, a one-piece toilet, grey tiles, porcelain tiles, grey walls, porcelain flooring, a vessel sink, wooden worktops, grey floors, a hinged door, black worktops and a single sink.
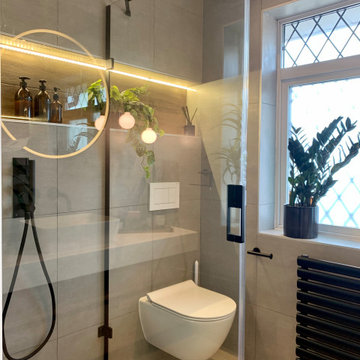
A Bali Inspired tropical bathroom with a bespoke console vanity unit and counter top. Using a contemporary style we have paired this bathroom with Matt Black brassware to contrast against the grey concrete bathrooms. LED ambient lighting has been integrated with mood pendent lighting, Led Mirror & Strip lighting. To create a seamless floor we used a wet room system with a tiled finish flush to the same level as the tiles outside. A large wall niche was created to store toiletries but also make a lovely feature on the back wall. The products we supplied are from high quality manufacturers with guarantees of more than 10 years. For your dream space call us now on 02088631400
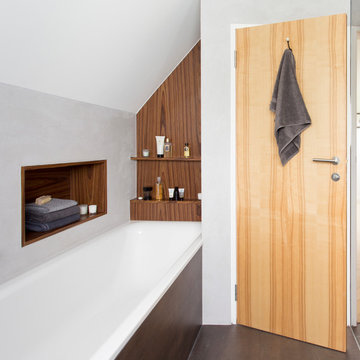
The upstairs bathroom benefits form a bath and separate walk-in shower. Recessed shelving and additional shelves provides ample storage.
Photo credit: David Giles
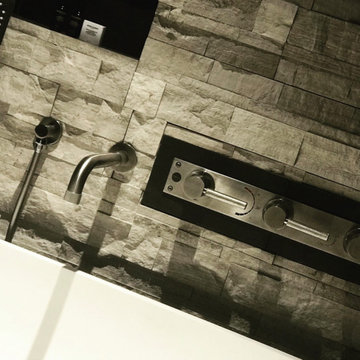
Design ideas for a large modern grey and black ensuite wet room bathroom in Kent with flat-panel cabinets, medium wood cabinets, a freestanding bath, a wall mounted toilet, grey tiles, porcelain tiles, grey walls, medium hardwood flooring, a vessel sink, marble worktops, beige floors, a hinged door, grey worktops, feature lighting, double sinks, a floating vanity unit and wallpapered walls.

Primary Suite Bathroom gets abundant natural light via above vanity skylight and views into Suite Closet/Laundry/Dressing - Architect: HAUS | Architecture For Modern Lifestyles - Builder: WERK | Building Modern - Photo: HAUS
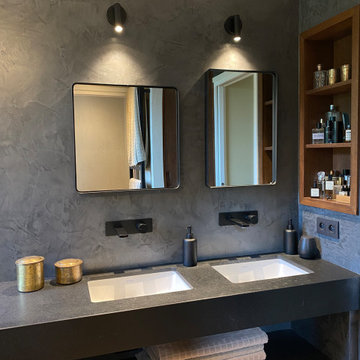
La niche en bois qui a été faite sur mesure apporte de la chaleur à la pièce.
Une étagère sous le plan vasque permet de poser les linges de toilette.
Les miroirs qui sont volontairement de formes différentes ont été chinés.
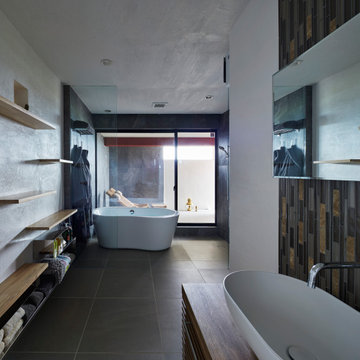
洗面スペースからバスルーム、バスコートへの抜け感を感じさせる構成にしています。
洗面スペースエリアの壁天井には調湿性のある左官材を使用しています。
左の棚はネコ階段で、上部の開口よりエントランスホールに至ります。
Design ideas for a modern grey and black ensuite bathroom in Other with medium wood cabinets, a freestanding bath, a walk-in shower, yellow tiles, porcelain tiles, grey walls, porcelain flooring, a vessel sink, wooden worktops, an open shower, a single sink and a built in vanity unit.
Design ideas for a modern grey and black ensuite bathroom in Other with medium wood cabinets, a freestanding bath, a walk-in shower, yellow tiles, porcelain tiles, grey walls, porcelain flooring, a vessel sink, wooden worktops, an open shower, a single sink and a built in vanity unit.
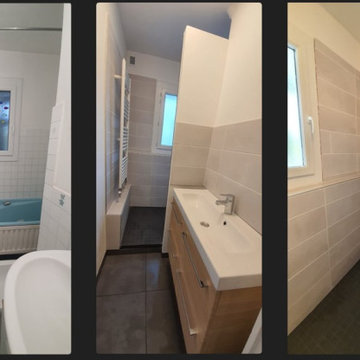
Rénovation d'une petite salle de bain avec remplacement de la baignoire par une belle douche entièrement faïencée, avec un grand receveur sur-mesure également faïencé, remplacement du lavabo et bidet par un large meuble vasque à tiroirs suspendu, pose de faïence murale, sol carrelé en recouvrement de l'ancien PVC et mise en place d'un radiateur sèche serviettes.
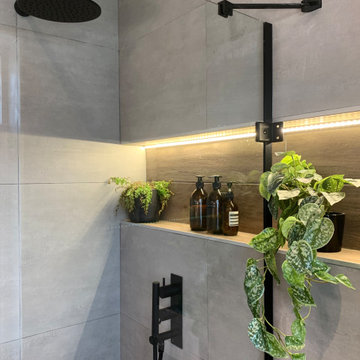
A Bali Inspired tropical bathroom with a bespoke console vanity unit and counter top. Using a contemporary style we have paired this bathroom with Matt Black brassware to contrast against the grey concrete bathrooms. LED ambient lighting has been integrated with mood pendent lighting, Led Mirror & Strip lighting. To create a seamless floor we used a wet room system with a tiled finish flush to the same level as the tiles outside. A large wall niche was created to store toiletries but also make a lovely feature on the back wall. The products we supplied are from high quality manufacturers with guarantees of more than 10 years. For your dream space call us now on 02088631400
Grey and Black Bathroom with Medium Wood Cabinets Ideas and Designs
1

 Shelves and shelving units, like ladder shelves, will give you extra space without taking up too much floor space. Also look for wire, wicker or fabric baskets, large and small, to store items under or next to the sink, or even on the wall.
Shelves and shelving units, like ladder shelves, will give you extra space without taking up too much floor space. Also look for wire, wicker or fabric baskets, large and small, to store items under or next to the sink, or even on the wall.  The sink, the mirror, shower and/or bath are the places where you might want the clearest and strongest light. You can use these if you want it to be bright and clear. Otherwise, you might want to look at some soft, ambient lighting in the form of chandeliers, short pendants or wall lamps. You could use accent lighting around your bath in the form to create a tranquil, spa feel, as well.
The sink, the mirror, shower and/or bath are the places where you might want the clearest and strongest light. You can use these if you want it to be bright and clear. Otherwise, you might want to look at some soft, ambient lighting in the form of chandeliers, short pendants or wall lamps. You could use accent lighting around your bath in the form to create a tranquil, spa feel, as well. 