Grey and Black Kitchen/Diner Ideas and Designs
Refine by:
Budget
Sort by:Popular Today
141 - 160 of 489 photos
Item 1 of 3
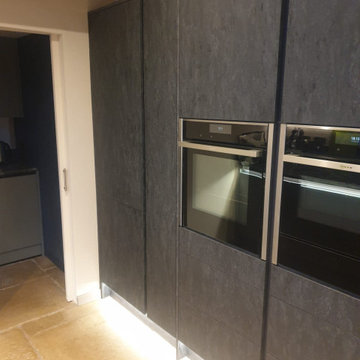
This is one of our favourites from the Volpi range. Charcoal stone effect tall cabinets mixed with Dust Grey base units. The worktops are Sensa - Black Beauty by Cosentino.
We then added COB LED lights along the handle profiles and plinths.
Notice the secret cupboard in the utility room for hiding away the broom and vacuum cleaner.
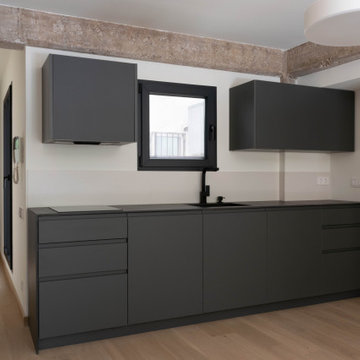
Los muebles altos y bajos son de gris antracita al igual que los marcos de ventana. La ventana abre por cuestión de milímetros.
Inspiration for a small modern grey and black single-wall kitchen/diner in Valencia with a submerged sink, flat-panel cabinets, black cabinets, engineered stone countertops, white splashback, integrated appliances, light hardwood flooring, no island, beige floors and black worktops.
Inspiration for a small modern grey and black single-wall kitchen/diner in Valencia with a submerged sink, flat-panel cabinets, black cabinets, engineered stone countertops, white splashback, integrated appliances, light hardwood flooring, no island, beige floors and black worktops.
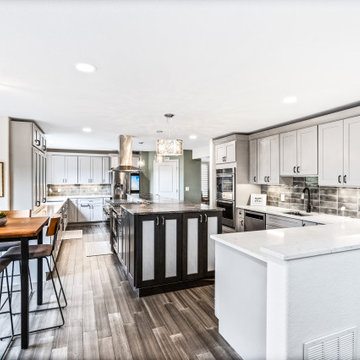
A mixture of glass and solid door Shaker cabinets, upper and lower after full expansion and remodel.
This is an example of a large traditional grey and black l-shaped kitchen/diner in Denver with a submerged sink, shaker cabinets, grey cabinets, granite worktops, green splashback, ceramic splashback, stainless steel appliances, bamboo flooring, an island, brown floors and multicoloured worktops.
This is an example of a large traditional grey and black l-shaped kitchen/diner in Denver with a submerged sink, shaker cabinets, grey cabinets, granite worktops, green splashback, ceramic splashback, stainless steel appliances, bamboo flooring, an island, brown floors and multicoloured worktops.
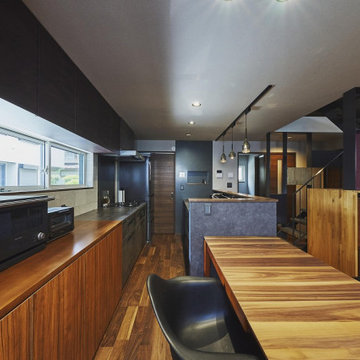
壁・天井のクロスをグレイにし、床材も暗くすることでシックに仕上げている。
基本的な照度は、ダウンライトを活用し、キッチンカウンター上部に手元灯としてペンダントライトを垂らしている。面材や家電のカラーもダーク系のカラーで揃えている。
Inspiration for a large modern grey and black single-wall kitchen/diner in Tokyo with black cabinets, marble worktops, black appliances, dark hardwood flooring, an island, brown floors, brown worktops and a wallpapered ceiling.
Inspiration for a large modern grey and black single-wall kitchen/diner in Tokyo with black cabinets, marble worktops, black appliances, dark hardwood flooring, an island, brown floors, brown worktops and a wallpapered ceiling.
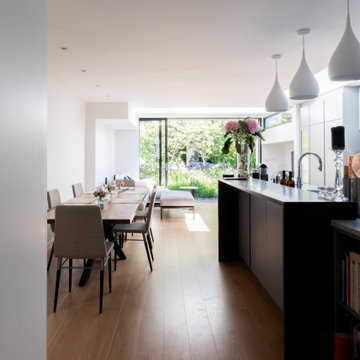
Design ideas for a large contemporary grey and black galley kitchen/diner in London with a built-in sink, recessed-panel cabinets, grey cabinets, marble worktops, marble splashback, black appliances, medium hardwood flooring, an island, beige floors, grey worktops and feature lighting.
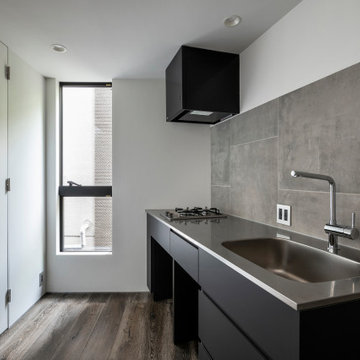
Small contemporary grey and black single-wall kitchen/diner in Tokyo with an integrated sink, flat-panel cabinets, grey cabinets, stainless steel worktops, grey splashback, ceramic splashback, black appliances, dark hardwood flooring, an island, grey floors, grey worktops and a timber clad ceiling.
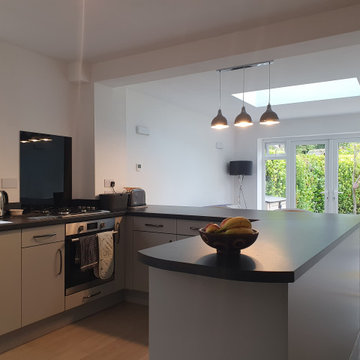
Range: Porter
Colour: Silver Grey
Worktop: Duropal Black Limestone
This is an example of a medium sized contemporary grey and black u-shaped kitchen/diner in West Midlands with a double-bowl sink, flat-panel cabinets, grey cabinets, laminate countertops, black splashback, glass sheet splashback, black appliances, laminate floors, no island, grey floors, black worktops and a coffered ceiling.
This is an example of a medium sized contemporary grey and black u-shaped kitchen/diner in West Midlands with a double-bowl sink, flat-panel cabinets, grey cabinets, laminate countertops, black splashback, glass sheet splashback, black appliances, laminate floors, no island, grey floors, black worktops and a coffered ceiling.
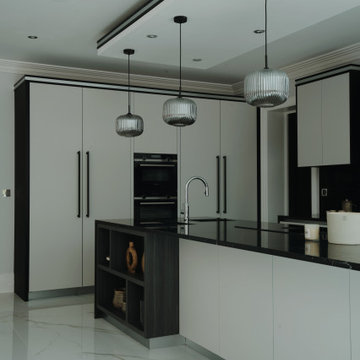
Inspiration for a large modern grey and black l-shaped kitchen/diner in Surrey with a built-in sink, flat-panel cabinets, grey cabinets, composite countertops, black splashback, engineered quartz splashback, black appliances, porcelain flooring, an island, white floors, black worktops, a coffered ceiling and feature lighting.
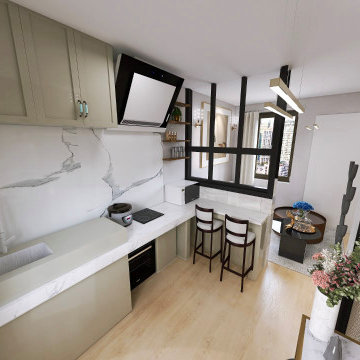
This is an example of a medium sized modern grey and black l-shaped kitchen/diner in Paris with a single-bowl sink, raised-panel cabinets, beige cabinets, white splashback, marble splashback, black appliances, laminate floors, no island, beige floors and a wood ceiling.
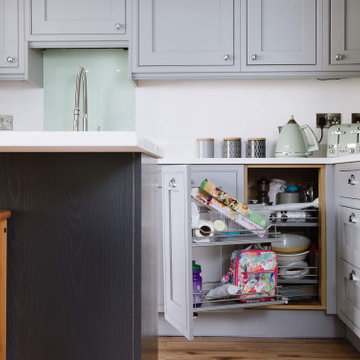
Medium sized grey and black l-shaped kitchen/diner in Sussex with a submerged sink, shaker cabinets, grey cabinets, quartz worktops, integrated appliances, medium hardwood flooring, an island, brown floors and white worktops.
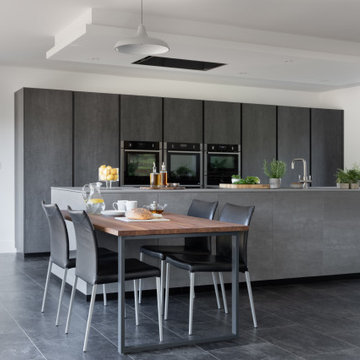
We have completed a breathtaking project for some previous clients in their new-build home. This stunning kitchen and utility uses Mereway’s Q-Line range in ‘Pietra Ceramica’ and ‘Grafite Ceramica’. We matched the worktops using Laminam’s ‘Pietra di Savoia Antracite Bocciardata’ and ‘Pietra di Savoia Grigia Bocciardata’ to create a stunning, industrial finish. The ceramic itself has the most beautiful, dramatic and interesting finish due to its unique texture and colour. A key design feature was having the tall bank of units in the darker tone, and island in the lighter tone in order to create more contrast and highlight the beauty of the materials. Sleek, black plinths create a ‘floating’ illusion, adding interest to the overall space.
Our design brief for this project was to create a contemporary, hybrid space that harmoniously balanced their day to day life with their social life. Plenty of storage space, a large island, drinks area and a matching utility were core factors of the brief with a primary focus on accessibility as one of our clients is a wheelchair user. Being able to have a kitchen to prepare meals in as a couple was an important factor in the overall design of the kitchen, which is why the recess in the kitchen island is a core feature.
The kitchen table is a thing of beauty in itself, thoughtful design resulted in the table being adjoined to the island. The wood used by Spekva is a stunning feature that stands out so well on its own, and creates a natural warmth, so a simple design for the legs was paramount. Our focus here was on the attention to detail of the legs, which we had specially crafted in order to match the grip ledges of the tall bank of units. This element of the design was crucial to ensuring continuity between the island and table, yet give the design another dimension and another beautiful feature.
Creating a drinks area adds to the social element of the brief. Therefore, on the opposite side of the island, we installed a bar area which includes a wine cooler and built-under fridge for soft drinks and beer.
The utility room stays very much in the same direction, which is something we felt important as the utility room can be seen from the kitchen/dining area. Instead of fitting units in the luxurious ceramic, we opted to have units in a competitively priced concrete-effect laminate. This finish fits perfectly into the overall design and is extremely practical for a utility room. The space is kitted out with integrated laundry equipment, a sink and tap and additional storage.
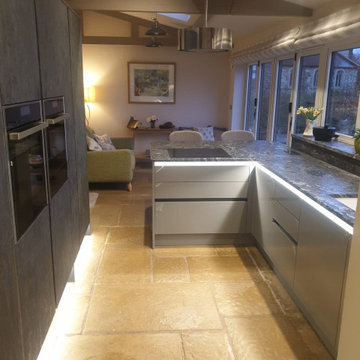
This is one of our favourites from the Volpi range. Charcoal stone effect tall cabinets mixed with Dust Grey base units. The worktops are Sensa - Black Beauty by Cosentino.
We then added COB LED lights along the handle profiles and plinths.
Notice the secret cupboard in the utility room for hiding away the broom and vacuum cleaner.
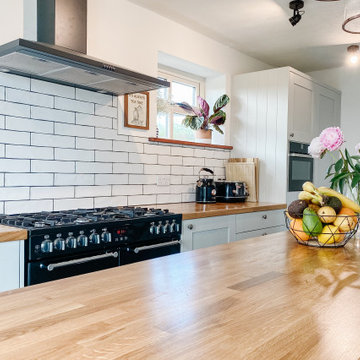
The property was built in 1799 and the clients wanted to honour the history of the house whilst creating a space with modern functionality. This brief translated to natural materials that would wear gracefully over time combined with an effortless space plan and integrated appliances. This renovation encapsulated so many of our favourite design moments; stone floors, wooden benchtops, glazed tiles and of course, a kitchen island.
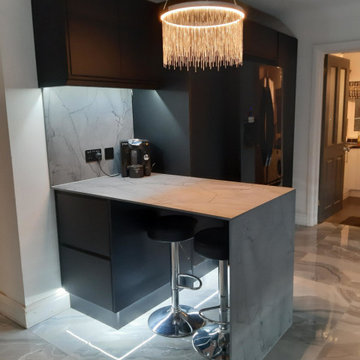
The layout of a kitchen will often dictate how we use the space; traditional cooking, socialising or even general living. With this project we got to turn the ‘usual’ design ideas on their head in many ways.
The layout was initially the main focus; we made a unique suggestion to move the seating area to the back of this modern kitchen, defining the different areas and creating a separation from the utility. A dramatic matt black door was an unusual choice for this size of space. Focusing on the lighting was vital to make the colour work. A dramatic pendant and strip lighting that reflected in the flooring was key to make a bold choice such an urban design success.
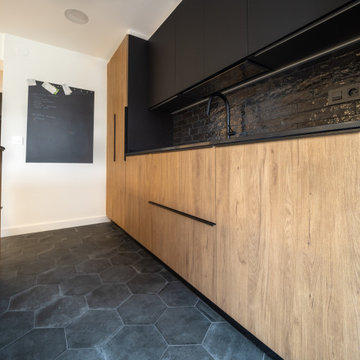
Photo of a medium sized contemporary grey and black single-wall kitchen/diner in Other with flat-panel cabinets, medium wood cabinets, engineered stone countertops, ceramic splashback, black appliances, ceramic flooring, an island, black floors and black worktops.
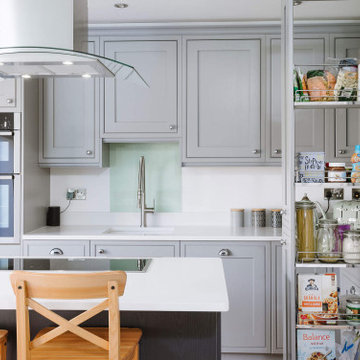
Medium sized grey and black l-shaped kitchen/diner in Sussex with a submerged sink, shaker cabinets, grey cabinets, quartz worktops, integrated appliances, medium hardwood flooring, an island, brown floors and white worktops.
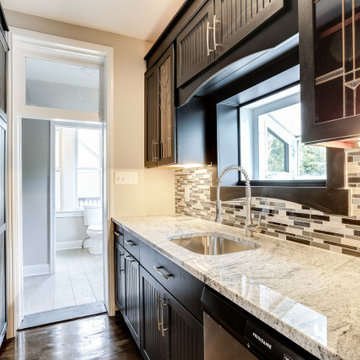
Design ideas for a large classic grey and black u-shaped kitchen/diner in Baltimore with a built-in sink, beaded cabinets, black cabinets, granite worktops, multi-coloured splashback, metro tiled splashback, stainless steel appliances, medium hardwood flooring, an island, brown floors, white worktops and a coffered ceiling.
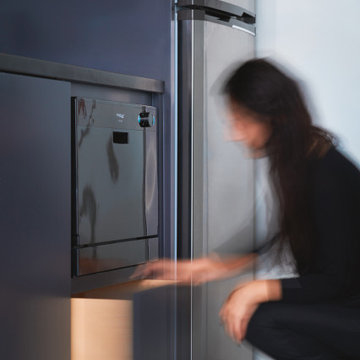
Tiny 400 SF apartment condo designed to make the most of the space while maintaining openness, lightness, and efficiency. Black painted cabinetry is small and optimizes the space with special storage solutions, drawers, tiny dishwasher, compact range stove, refrigerator. Black and white moroccan style cement tile with diamond pattern. Pull out drawer underneath dishwasher.
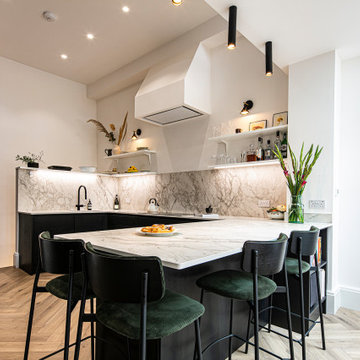
Bespoke London kitchen with Dekton worktop. Stunning monochrome kitchen with top functionality, larder storage a range of storage solutions.
Design ideas for a medium sized contemporary grey and black u-shaped kitchen/diner in London with a single-bowl sink, flat-panel cabinets, black cabinets, engineered stone countertops, white splashback, engineered quartz splashback, integrated appliances, laminate floors, a breakfast bar, brown floors, white worktops and feature lighting.
Design ideas for a medium sized contemporary grey and black u-shaped kitchen/diner in London with a single-bowl sink, flat-panel cabinets, black cabinets, engineered stone countertops, white splashback, engineered quartz splashback, integrated appliances, laminate floors, a breakfast bar, brown floors, white worktops and feature lighting.
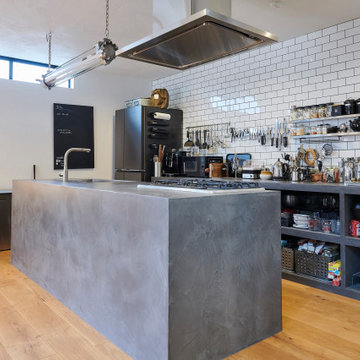
Design ideas for a modern grey and black single-wall kitchen/diner in Other with black appliances, light hardwood flooring and an island.
Grey and Black Kitchen/Diner Ideas and Designs
8