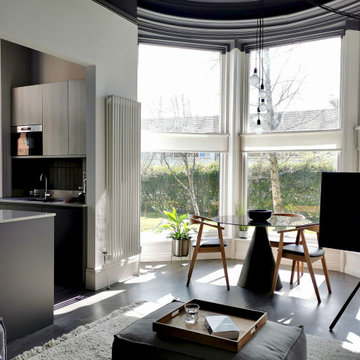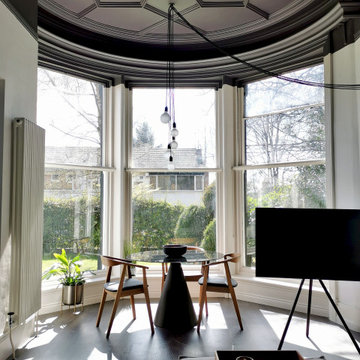Grey and Black Living Room with a Freestanding TV Ideas and Designs
Refine by:
Budget
Sort by:Popular Today
1 - 20 of 111 photos
Item 1 of 3

Inspiration for a medium sized modern grey and black open plan living room feature wall in Yokohama with grey walls and a freestanding tv.
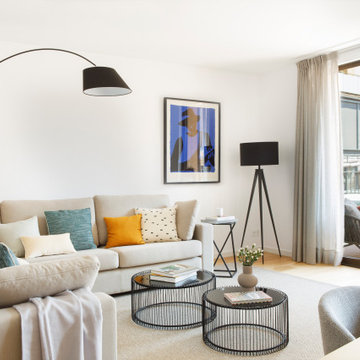
Cruzando un original doble vano se llega hasta al gran espacio social que comparten el salón y el comedor, conectado directamente con la terraza, por lo que la claridad aquí está garantizada.
Sofá diseñado a medida por Tinda ́s Project. Lámpara de pie, de La Forma. Cojines, de Calma House. Mesas de centro, de Kare. Alfombra a medida de Papiol. Sobre las mesa de centro: Jarrón con flores, de Catalina House. Libro Missoni, de Luzio.
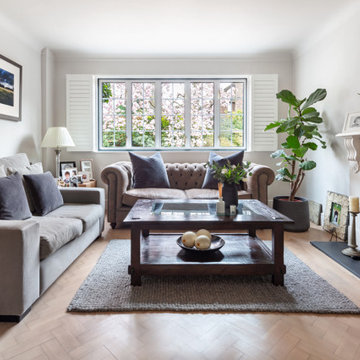
Medium sized contemporary grey and black enclosed living room feature wall in London with grey walls, light hardwood flooring, no fireplace, a wooden fireplace surround, a freestanding tv, brown floors and a drop ceiling.
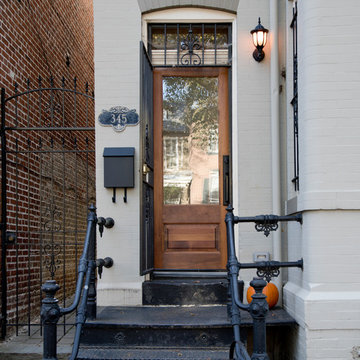
This award-winning whole house renovation of a circa 1875 single family home in the historic Capitol Hill neighborhood of Washington DC provides the client with an open and more functional layout without requiring an addition. After major structural repairs and creating one uniform floor level and ceiling height, we were able to make a truly open concept main living level, achieving the main goal of the client. The large kitchen was designed for two busy home cooks who like to entertain, complete with a built-in mud bench. The water heater and air handler are hidden inside full height cabinetry. A new gas fireplace clad with reclaimed vintage bricks graces the dining room. A new hand-built staircase harkens to the home's historic past. The laundry was relocated to the second floor vestibule. The three upstairs bathrooms were fully updated as well. Final touches include new hardwood floor and color scheme throughout the home.
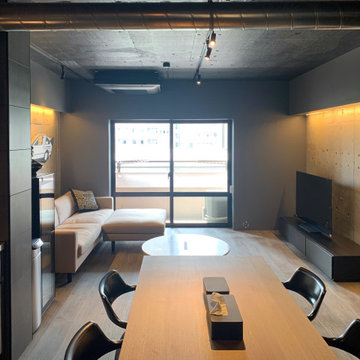
Inspiration for a medium sized modern grey and black open plan living room in Tokyo with painted wood flooring, no fireplace, a freestanding tv, grey floors, exposed beams and tongue and groove walls.
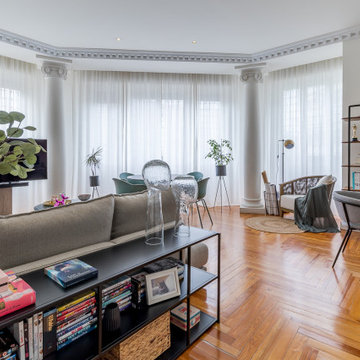
Un salón con una planta irregular y amplios ventanales que, son a la vez hermosos y complicados, ya que limitan las posibilidades de utilizar paredes como punto de apoyo, pero que a la vez llenan de luz la estancia.
En ella optamos por diferenciar zonas y aprovechar la configuración para delimitar 4 zonas:
-salón
-comedor
-área de lectura-descanso
-área de trabajo
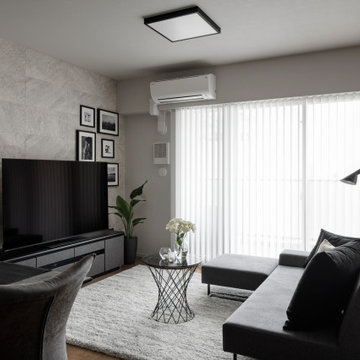
グレイッシュな空間をより良くするために、色のトーンを合わせたインテリア、家具を取り入れ作り込んでいきました。
This is an example of a grey and black living room in Other with grey walls, plywood flooring, a freestanding tv, grey floors, a wallpapered ceiling and wallpapered walls.
This is an example of a grey and black living room in Other with grey walls, plywood flooring, a freestanding tv, grey floors, a wallpapered ceiling and wallpapered walls.
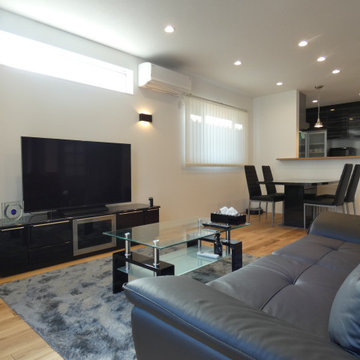
Inspiration for a medium sized urban grey and black open plan living room in Other with white walls, light hardwood flooring, no fireplace, a freestanding tv, beige floors, a wallpapered ceiling and wallpapered walls.
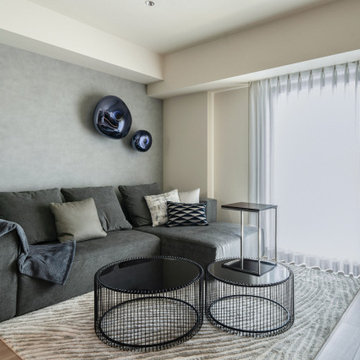
Inspiration for a medium sized modern grey and black open plan living room feature wall in Yokohama with grey walls and a freestanding tv.
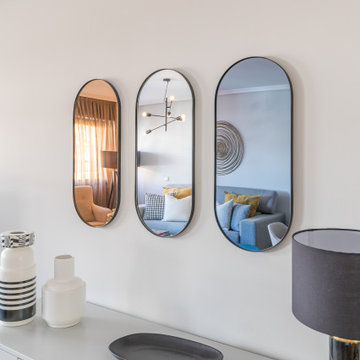
Un salón en tonos neutros con acentos de color en mostaza y azul petróleo en el que hemos creado espacios para compartir en familia y con amigos, con una zona que funciona como recibidor en la vivienda y además con mobiliario de almacenaje auxiliar para cada función. El resultado es por demás acogedor, con elementos clásicos y toques modernos.
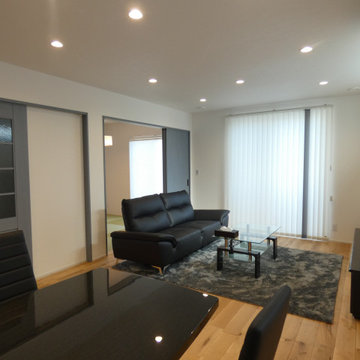
Photo of a medium sized urban grey and black open plan living room in Other with white walls, light hardwood flooring, no fireplace, a freestanding tv, beige floors, a wallpapered ceiling and wallpapered walls.
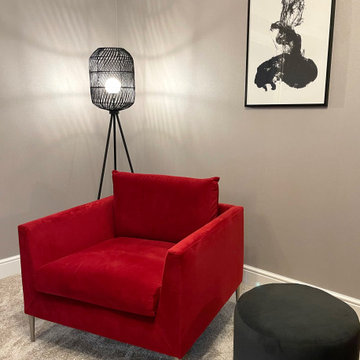
The clients wanted a makeover of their living room. As it was, it remained unused. They wanted to keep the existing large corner modular sofa. We used this as a starting point for the colour scheme. We fully wallpapered the walls and added gorgeous leaf wallpaper feature wall with metallic hints. We brought in statement accent chairs in a beautiful red, the clients favourite colour. We added beautiful pendants and floor lamps and the result was a room which they absolutely love and spend evenings as a family!
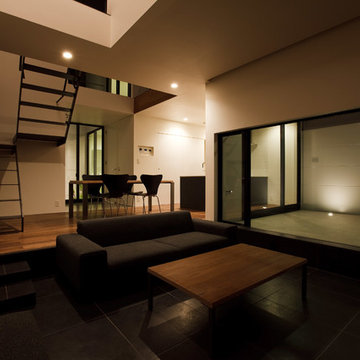
This is an example of a medium sized modern formal and grey and black open plan living room in Tokyo Suburbs with white walls, ceramic flooring, a freestanding tv, black floors, a wallpapered ceiling, wallpapered walls and no fireplace.
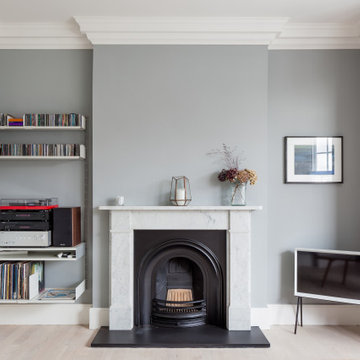
Photo of a large scandinavian grey and black enclosed living room in London with grey walls, light hardwood flooring, a standard fireplace, a stone fireplace surround and a freestanding tv.
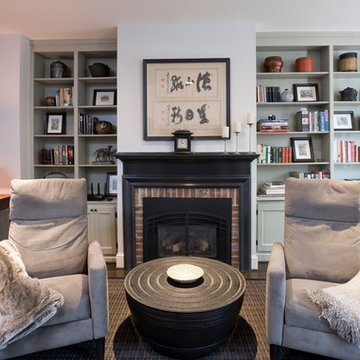
This award-winning whole house renovation of a circa 1875 single family home in the historic Capitol Hill neighborhood of Washington DC provides the client with an open and more functional layout without requiring an addition. After major structural repairs and creating one uniform floor level and ceiling height, we were able to make a truly open concept main living level, achieving the main goal of the client. The large kitchen was designed for two busy home cooks who like to entertain, complete with a built-in mud bench. The water heater and air handler are hidden inside full height cabinetry. A new gas fireplace clad with reclaimed vintage bricks graces the dining room. A new hand-built staircase harkens to the home's historic past. The laundry was relocated to the second floor vestibule. The three upstairs bathrooms were fully updated as well. Final touches include new hardwood floor and color scheme throughout the home.
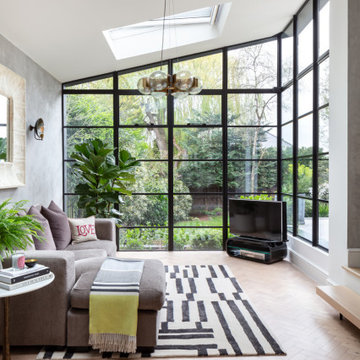
Medium sized contemporary grey and black open plan living room feature wall in London with grey walls, light hardwood flooring, no fireplace, a freestanding tv, brown floors and a vaulted ceiling.
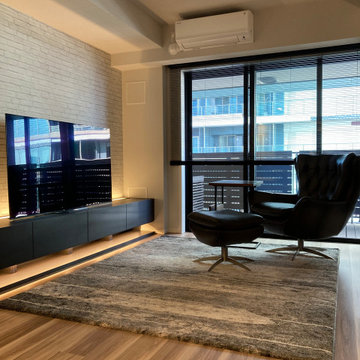
アクセントクロスと造作TVボード
This is an example of a small bohemian grey and black open plan living room feature wall in Yokohama with plywood flooring, no fireplace, a freestanding tv and brown floors.
This is an example of a small bohemian grey and black open plan living room feature wall in Yokohama with plywood flooring, no fireplace, a freestanding tv and brown floors.
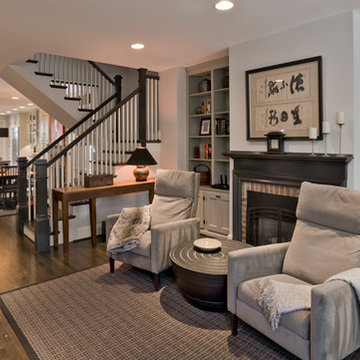
This award-winning whole house renovation of a circa 1875 single family home in the historic Capitol Hill neighborhood of Washington DC provides the client with an open and more functional layout without requiring an addition. After major structural repairs and creating one uniform floor level and ceiling height, we were able to make a truly open concept main living level, achieving the main goal of the client. The large kitchen was designed for two busy home cooks who like to entertain, complete with a built-in mud bench. The water heater and air handler are hidden inside full height cabinetry. A new gas fireplace clad with reclaimed vintage bricks graces the dining room. A new hand-built staircase harkens to the home's historic past. The laundry was relocated to the second floor vestibule. The three upstairs bathrooms were fully updated as well. Final touches include new hardwood floor and color scheme throughout the home.
Grey and Black Living Room with a Freestanding TV Ideas and Designs
1
