Grey and Brown Living Room with a Wood Burning Stove Ideas and Designs
Refine by:
Budget
Sort by:Popular Today
1 - 20 of 29 photos
Item 1 of 3
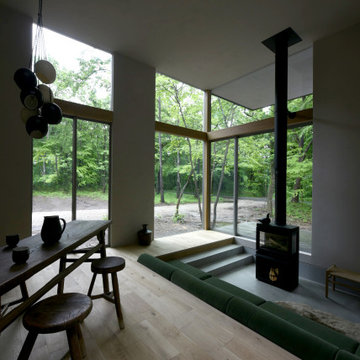
ピットと薪ストーブのあるユニークなリビング。
内と外を視覚的に繋ぎ、開放感を演出しています。
緑の中でのくらしを実感出来ます。
This is an example of a medium sized grey and brown open plan living room in Other with grey walls, light hardwood flooring, a wood burning stove, a concrete fireplace surround, no tv and grey floors.
This is an example of a medium sized grey and brown open plan living room in Other with grey walls, light hardwood flooring, a wood burning stove, a concrete fireplace surround, no tv and grey floors.

『森と暮らす家』 中庭と森の緑に包まれるリビング
アプローチ庭-中庭-森へと・・・
徐々に深い緑に包まれる
四季折々の自然とともに過ごすことのできる場所
風のそよぎ、木漏れ日・・・
虫の音、野鳥のさえずり
陽の光、月明りに照らされる樹々の揺らめき・・・
ここで過ごす日々の時間が、ゆったりと流れ
豊かな時を愉しめる場所となるように創造しました。
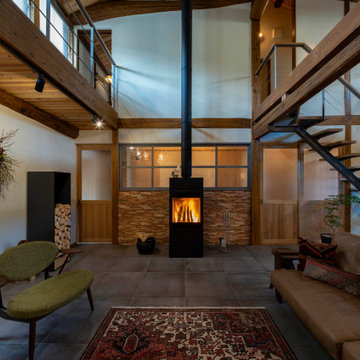
薪ストーブを囲むリビング。大屋根の東西に新設した連窓から、一日を通して柔らかな光が入る。(撮影:山田圭司郎)
Inspiration for a large formal and grey and brown open plan living room in Other with white walls, a wood burning stove, a tiled fireplace surround, grey floors, a drop ceiling, brick walls, a wall mounted tv and porcelain flooring.
Inspiration for a large formal and grey and brown open plan living room in Other with white walls, a wood burning stove, a tiled fireplace surround, grey floors, a drop ceiling, brick walls, a wall mounted tv and porcelain flooring.

Howard Baker | www.howardbakerphoto.com
This is an example of a farmhouse formal and grey and brown enclosed living room in Other with white walls, concrete flooring, a wood burning stove, a metal fireplace surround and grey floors.
This is an example of a farmhouse formal and grey and brown enclosed living room in Other with white walls, concrete flooring, a wood burning stove, a metal fireplace surround and grey floors.

土間付きの広々大きいリビングがほしい。
ソファに座って薪ストーブの揺れる火をみたい。
窓もなにもない壁は記念写真撮影用に。
お気に入りの場所はみんなで集まれるリビング。
最高級薪ストーブ「スキャンサーム」を設置。
家族みんなで動線を考え、快適な間取りに。
沢山の理想を詰め込み、たったひとつ建築計画を考えました。
そして、家族の想いがまたひとつカタチになりました。
家族構成:夫婦30代+子供2人
施工面積:127.52㎡ ( 38.57 坪)
竣工:2021年 9月
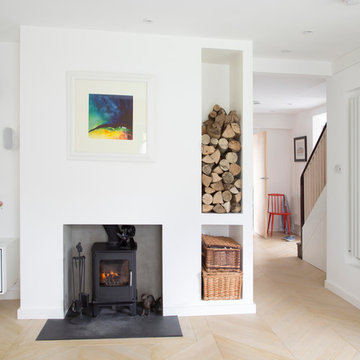
On entering this home, the entrance hall naturally narrows slightly as a you move from the hall to the living room, with no door separating the two spaces. A wood burning fire, wooden logs, storage baskets and a radiator all sit neatly within the recess of the wall, creating a seamless look whilst allowing each element to bring personality to the room.
Photo credit: David Giles
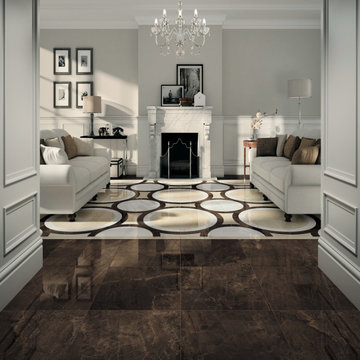
15x60cm, 30x60cm, 60x60cm, 60x119cm, 120x120cm, 120x120cm, 120x278cm, 160x160cm, 160x320cm. 6mm, 9mm, 12mm thickness. Natural, Glossy, Silk finish.
High-quality, full-bodied porcelain tiles. All displaying unique and modern marble cracks and streak patterns. It displays the use classy and luxury design right in your home.

This close up of the end-elevation of the extension shows the zinc-clad bay window with Crittall windows which neatly frames the freestanding log-burning stove.
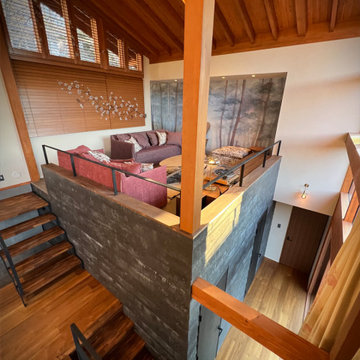
中二階にあるリビングルームです。壁面には森の風景の壁画と窓辺には木製ブラインドにコブシの花が描かれています。
This is an example of a medium sized grey and brown open plan living room feature wall in Other with white walls, ceramic flooring, a wood burning stove, a tiled fireplace surround, a concealed tv and grey floors.
This is an example of a medium sized grey and brown open plan living room feature wall in Other with white walls, ceramic flooring, a wood burning stove, a tiled fireplace surround, a concealed tv and grey floors.
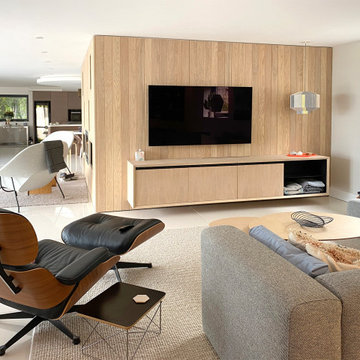
Remodelled living room space with floating oak TV unit and light oak panelled walls.
Large contemporary formal and grey and brown open plan living room feature wall in Other with grey walls, ceramic flooring, a wood burning stove, a metal fireplace surround, a wall mounted tv, white floors and panelled walls.
Large contemporary formal and grey and brown open plan living room feature wall in Other with grey walls, ceramic flooring, a wood burning stove, a metal fireplace surround, a wall mounted tv, white floors and panelled walls.
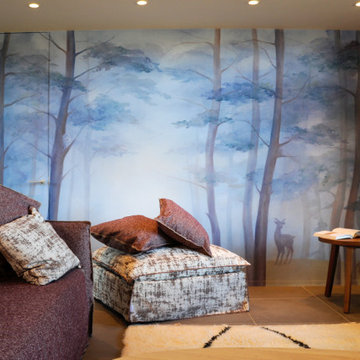
中二階にあるリビングルームです。壁面には森の風景の壁画と窓辺には木製ブラインドにコブシの花が描かれています。
Inspiration for a medium sized grey and brown open plan living room feature wall in Other with white walls, ceramic flooring, a wood burning stove, a tiled fireplace surround, a concealed tv and grey floors.
Inspiration for a medium sized grey and brown open plan living room feature wall in Other with white walls, ceramic flooring, a wood burning stove, a tiled fireplace surround, a concealed tv and grey floors.
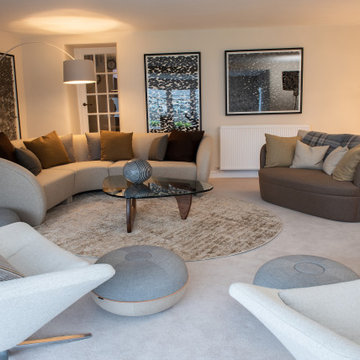
My clients Living Room in East Portlemouth. The sofa and love seat were made in Exeter, to my design by one of my bespoke upholstery manufacturers.
The chairs are reupholstered B&B Italia chairs, reupholstered in a Colefax and Fowler Linen mix fabric.
The coffee table was sourced from Conran and the rug was a bespoke design. The leather chair is the clients own.
The aim was to create a relaxed socialising space. all the chairs face each other but the swivel chairs can also face the beautiful estuary view, overlooking Salcombe.
This is stage one of a two phase project, Items like the radiators and carpets may be changed in phase two.
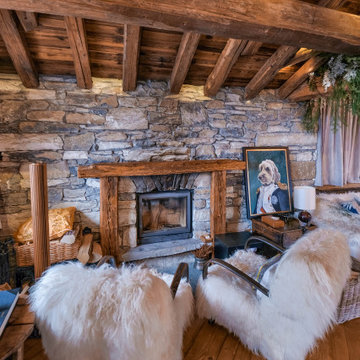
Inspiration for a medium sized modern grey and brown mezzanine living room with a reading nook, white walls, carpet, a wood burning stove, yellow floors, exposed beams and brick walls.
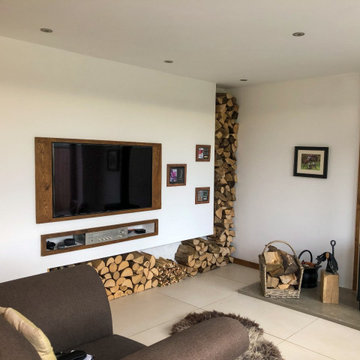
This Contemporary Rear Extension, one of our recent architectural projects, stands testimony of the symbiotic fusion between the industrial design ethos and the quintessential charm of a 1930s semi-detached domicile. This project, through its meticulously orchestrated renovation, has aloowed us to demonstrate the ability to combine modern design principles with the enduring appeal of traditional architecture.
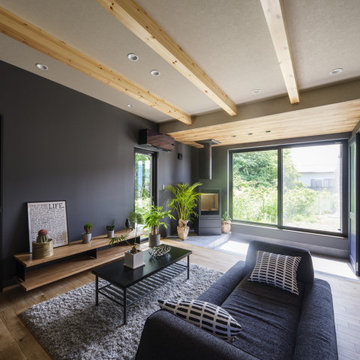
土間付きの広々大きいリビングがほしい。
ソファに座って薪ストーブの揺れる火をみたい。
窓もなにもない壁は記念写真撮影用に。
お気に入りの場所はみんなで集まれるリビング。
最高級薪ストーブ「スキャンサーム」を設置。
家族みんなで動線を考え、快適な間取りに。
沢山の理想を詰め込み、たったひとつ建築計画を考えました。
そして、家族の想いがまたひとつカタチになりました。
家族構成:夫婦30代+子供2人
施工面積:127.52㎡ ( 38.57 坪)
竣工:2021年 9月
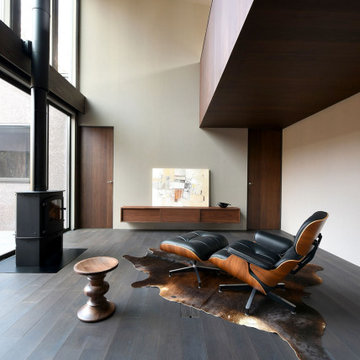
大きな高窓と薪ストーブが印象的なリビング。
エクレクティックな空気が流れています。
Medium sized midcentury grey and brown open plan living room in Other with grey walls, dark hardwood flooring, a wood burning stove, a metal fireplace surround, a wall mounted tv, black floors and wood walls.
Medium sized midcentury grey and brown open plan living room in Other with grey walls, dark hardwood flooring, a wood burning stove, a metal fireplace surround, a wall mounted tv, black floors and wood walls.
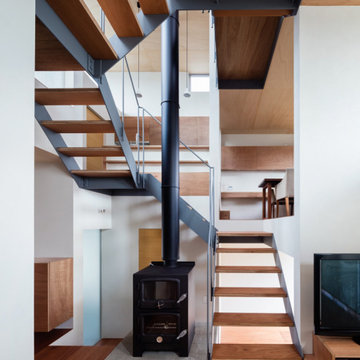
薪ストーブを囲むように設けられた階段。少しずつスキップしていくことで各フロアが繋がります。
photo : Shigeo Ogawa
This is an example of a medium sized modern grey and brown open plan living room in Other with a reading nook, white walls, plywood flooring, a wood burning stove, a brick fireplace surround, a freestanding tv, brown floors, a wood ceiling and tongue and groove walls.
This is an example of a medium sized modern grey and brown open plan living room in Other with a reading nook, white walls, plywood flooring, a wood burning stove, a brick fireplace surround, a freestanding tv, brown floors, a wood ceiling and tongue and groove walls.
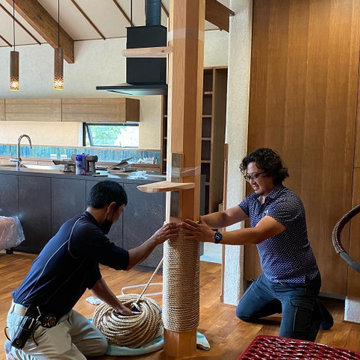
Design ideas for a medium sized grey and brown open plan living room in Sapporo with white walls, medium hardwood flooring, a wood burning stove, a tiled fireplace surround, a wall mounted tv, brown floors, exposed beams and brick walls.
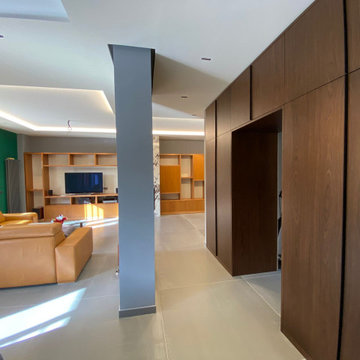
Zona giorno
Photo of a medium sized modern formal and grey and brown open plan living room in Naples with multi-coloured walls, porcelain flooring, a wood burning stove, a stone fireplace surround, a built-in media unit, grey floors, a drop ceiling and panelled walls.
Photo of a medium sized modern formal and grey and brown open plan living room in Naples with multi-coloured walls, porcelain flooring, a wood burning stove, a stone fireplace surround, a built-in media unit, grey floors, a drop ceiling and panelled walls.
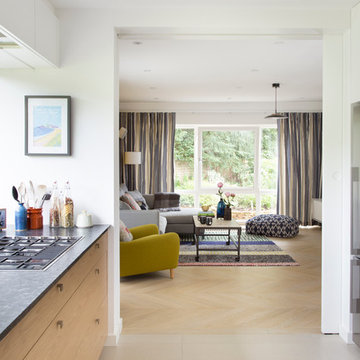
We created a new opening in the kitchen, gaining direct access to the living room, and installed a sliding door to achieve a continuity with the open plan nature of the space.
Photo credit: David Giles
Grey and Brown Living Room with a Wood Burning Stove Ideas and Designs
1