Grey and Cream Kitchen with a Double-bowl Sink Ideas and Designs
Refine by:
Budget
Sort by:Popular Today
1 - 20 of 325 photos
Item 1 of 3

• A busy family wanted to rejuvenate their entire first floor. As their family was growing, their spaces were getting more cramped and finding comfortable, usable space was no easy task. The goal of their remodel was to create a warm and inviting kitchen and family room, great room-like space that worked with the rest of the home’s floor plan.
The focal point of the new kitchen is a large center island around which the family can gather to prepare meals. Exotic granite countertops and furniture quality light-colored cabinets provide a warm, inviting feel. Commercial-grade stainless steel appliances make this gourmet kitchen a great place to prepare large meals.
A wide plank hardwood floor continues from the kitchen to the family room and beyond, tying the spaces together. The focal point of the family room is a beautiful stone fireplace hearth surrounded by built-in bookcases. Stunning craftsmanship created this beautiful wall of cabinetry which houses the home’s entertainment system. French doors lead out to the home’s deck and also let a lot of natural light into the space.
From its beautiful, functional kitchen to its elegant, comfortable family room, this renovation achieved the homeowners’ goals. Now the entire family has a great space to gather and spend quality time.

Medium sized modern grey and cream u-shaped kitchen/diner in Philadelphia with a double-bowl sink, flat-panel cabinets, light wood cabinets, engineered stone countertops, beige splashback, ceramic splashback, stainless steel appliances, slate flooring, a breakfast bar and grey floors.
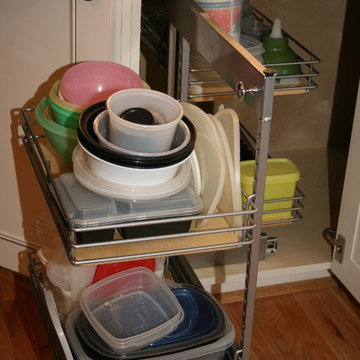
Efficient pull-out storage system. Price range is listed for pull-out not the whole kitchen.
Photo of a medium sized farmhouse grey and cream u-shaped kitchen pantry in Raleigh with flat-panel cabinets, blue cabinets, granite worktops, an island, medium hardwood flooring, stainless steel appliances, a double-bowl sink and multi-coloured splashback.
Photo of a medium sized farmhouse grey and cream u-shaped kitchen pantry in Raleigh with flat-panel cabinets, blue cabinets, granite worktops, an island, medium hardwood flooring, stainless steel appliances, a double-bowl sink and multi-coloured splashback.
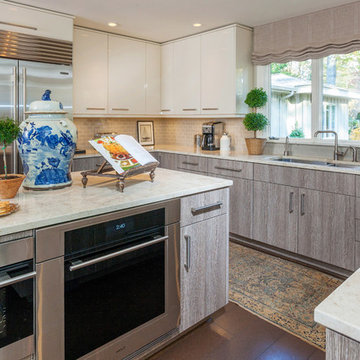
Kitchen design by Ann Rumble Design, Richmond, VA.
This is an example of a large modern grey and cream u-shaped kitchen/diner in Orange County with a double-bowl sink, flat-panel cabinets, white cabinets, marble worktops, beige splashback, metro tiled splashback, stainless steel appliances, cork flooring and an island.
This is an example of a large modern grey and cream u-shaped kitchen/diner in Orange County with a double-bowl sink, flat-panel cabinets, white cabinets, marble worktops, beige splashback, metro tiled splashback, stainless steel appliances, cork flooring and an island.
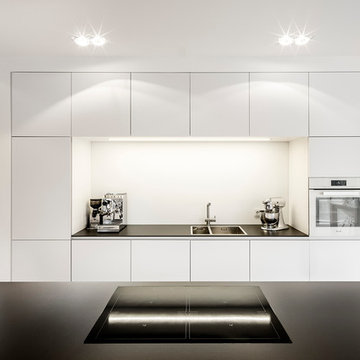
Modern grey and cream open plan kitchen in Cologne with a double-bowl sink, flat-panel cabinets, white splashback, an island, white appliances and concrete flooring.
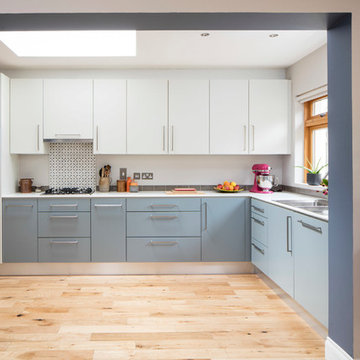
Brian MacLochlainn www.BMLmedia.ie
The Kitchen Shop www.thekitchenshop.ie
Design ideas for a contemporary grey and cream l-shaped kitchen/diner in Dublin with a double-bowl sink, flat-panel cabinets, blue cabinets, composite countertops and light hardwood flooring.
Design ideas for a contemporary grey and cream l-shaped kitchen/diner in Dublin with a double-bowl sink, flat-panel cabinets, blue cabinets, composite countertops and light hardwood flooring.
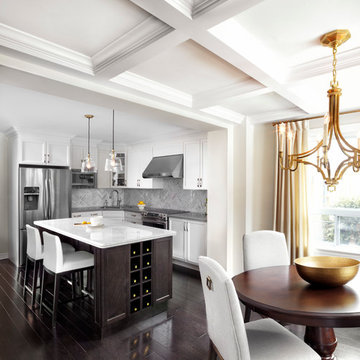
This white kitchen is grounded by the dark espresso island. Carrara marble island with wine storage on the side create a beautiful contrast to the white cabinets with the silestone grey countertops and herringbone backsplash tile. This kithchen renovation included the removal of a load bearing wall to open it up and make it feel bright and airy.
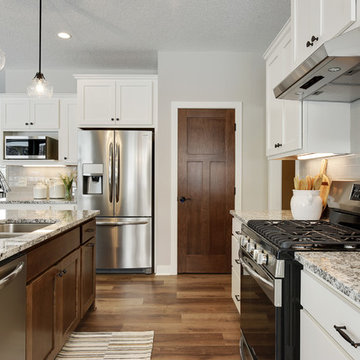
Large traditional grey and cream u-shaped kitchen/diner in Minneapolis with a double-bowl sink, raised-panel cabinets, white cabinets, granite worktops, white splashback, metro tiled splashback, stainless steel appliances, medium hardwood flooring, an island, brown floors and multicoloured worktops.
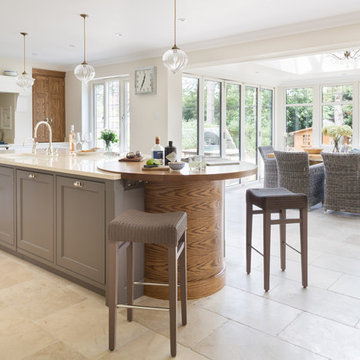
Design ideas for a medium sized contemporary grey and cream kitchen/diner in London with a double-bowl sink, recessed-panel cabinets, metallic splashback, mirror splashback, stainless steel appliances, limestone flooring and an island.
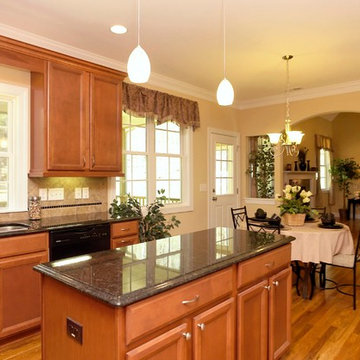
From the island kitchen, you can see into the breakfast area, which opens to the living room through a large archway and two art openings.
Green built home from custom home builder Stanton Homes.
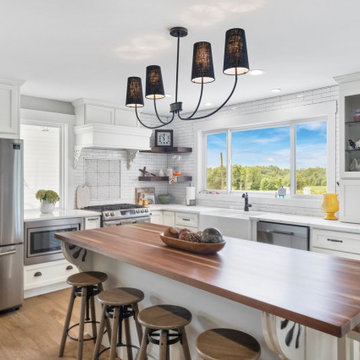
These wonderful homeowner need room to maneuver around a wheel chair. This kitchen does this and more. Designed around the way they like to function in the kitchen with room enjoy their family and grandkids.
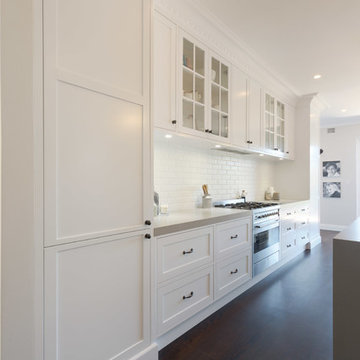
Grant Schwarz
This is an example of a small coastal grey and cream galley open plan kitchen in Sydney with a double-bowl sink, flat-panel cabinets, white cabinets, white splashback, metro tiled splashback, stainless steel appliances, dark hardwood flooring and black floors.
This is an example of a small coastal grey and cream galley open plan kitchen in Sydney with a double-bowl sink, flat-panel cabinets, white cabinets, white splashback, metro tiled splashback, stainless steel appliances, dark hardwood flooring and black floors.
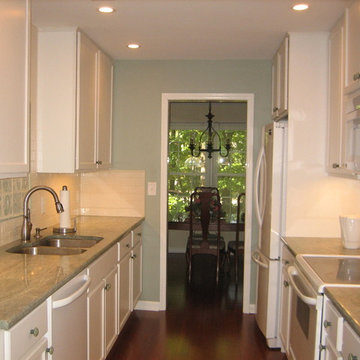
Photo of a small classic grey and cream galley enclosed kitchen in Raleigh with a double-bowl sink, recessed-panel cabinets, white cabinets, marble worktops, white splashback, metro tiled splashback, white appliances, dark hardwood flooring, no island, brown floors and beige worktops.
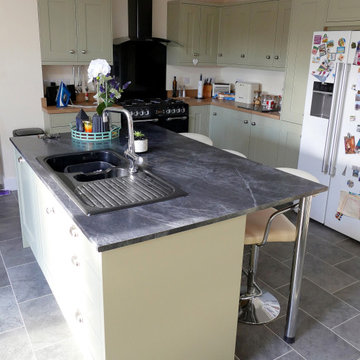
Country style kitchen with island unit and breakfast bar in rear extension.
Medium sized country grey and cream l-shaped open plan kitchen in Other with a double-bowl sink, green cabinets, quartz worktops, black splashback, black appliances, slate flooring, an island, grey floors, black worktops and exposed beams.
Medium sized country grey and cream l-shaped open plan kitchen in Other with a double-bowl sink, green cabinets, quartz worktops, black splashback, black appliances, slate flooring, an island, grey floors, black worktops and exposed beams.
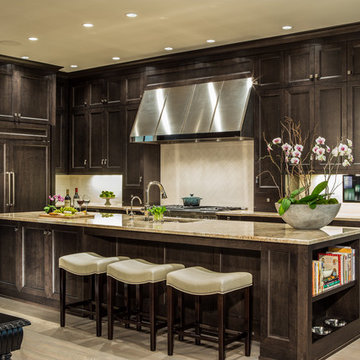
The renovated kitchen has floor to ceiling storage on three of its four walls. Appliances like the refrigerator are covered with panels.
Scott Moore Photography
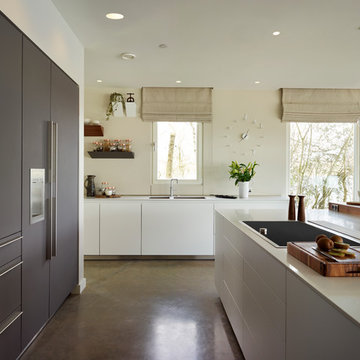
The unobtrusive, geometric appearance of the bulthaup b3 kitchen allows the client's decorative pieces to act as focal points for the room.
*Please note, hobsons|choice designed and created the kitchen. All of the other visible decor was sourced by our client.
Darren Chung

This home is built by Robert Thomas Homes located in Minnesota. Our showcase models are professionally staged. Please contact Ambiance at Home for information on furniture - 952.440.6757

Scott DuBose Photography
This is an example of a medium sized classic grey and cream u-shaped kitchen in San Francisco with engineered stone countertops, white splashback, stainless steel appliances, medium hardwood flooring, no island, brown floors, white worktops, a double-bowl sink, shaker cabinets and grey cabinets.
This is an example of a medium sized classic grey and cream u-shaped kitchen in San Francisco with engineered stone countertops, white splashback, stainless steel appliances, medium hardwood flooring, no island, brown floors, white worktops, a double-bowl sink, shaker cabinets and grey cabinets.

The juxtaposition of soft texture and feminine details against hard metal and concrete finishes. Elements of floral wallpaper, paper lanterns, and abstract art blend together to create a sense of warmth. Soaring ceilings are anchored by thoughtfully curated and well placed furniture pieces. The perfect home for two.
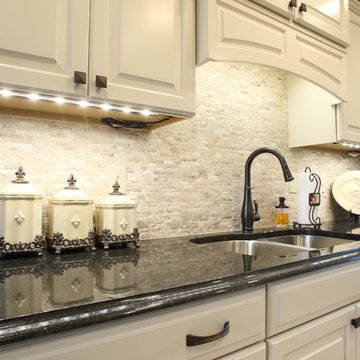
Oil rubbed bronze Kohler Cruette faucet with a tumbled Picasso travertine backsplash
Design ideas for a small classic grey and cream u-shaped kitchen/diner in Nashville with a double-bowl sink, recessed-panel cabinets, beige cabinets, granite worktops, grey splashback and stone tiled splashback.
Design ideas for a small classic grey and cream u-shaped kitchen/diner in Nashville with a double-bowl sink, recessed-panel cabinets, beige cabinets, granite worktops, grey splashback and stone tiled splashback.
Grey and Cream Kitchen with a Double-bowl Sink Ideas and Designs
1