Grey and Cream Kitchen with Beige Cabinets Ideas and Designs
Sort by:Popular Today
141 - 160 of 563 photos
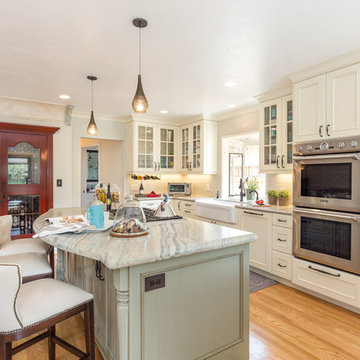
We choose to highlight this project because even though it is a more traditional design style its light neutral color palette represents the beach lifestyle of the south bay. Our relationship with this family started when they attended one of our complimentary educational seminars to learn more about the design / build approach to remodeling. They had been working with an architect and were having trouble getting their vision to translate to the plans. They were looking to add on to their south Redondo home in a manner that would allow for seamless transition between their indoor and outdoor space. Design / Build ended up to be the perfect solution to their remodeling need.
Like many in the South Bay, the kitchen is the heart of the home to this family. The homeowners wanted a space that was elegant, warm and clean – an accurate representation of their tastes and style; a place to host Sunday barbecues. The island countertop is natural quartz called Corteccia Leather Slab. A lively cream and blue green quartzite with striking linear striation, Corteccia slabs from Brazil have a special leather finish. Similar to honing, leathering a stone closes the pores, making it much less susceptible to staining and allowing for better performance. The leathered finish presents a unique texture while retaining the stone’s natural color. Since the island was such a rock star we were challenged to find its perfect understated compliment for the perimeter countertops. We selected a polished slab of Madre Perla; a classic natural quartzite. Not only are the colors complimentary but the leather and polished textures play off each other nicely. The rest of the kitchen design fell into place from there.
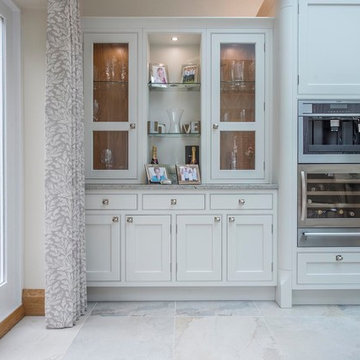
When you have a long run of units combine different heights for a more disitnct look.
Inspiration for a large classic grey and cream l-shaped open plan kitchen in Other with shaker cabinets, beige cabinets, granite worktops, stainless steel appliances and an island.
Inspiration for a large classic grey and cream l-shaped open plan kitchen in Other with shaker cabinets, beige cabinets, granite worktops, stainless steel appliances and an island.
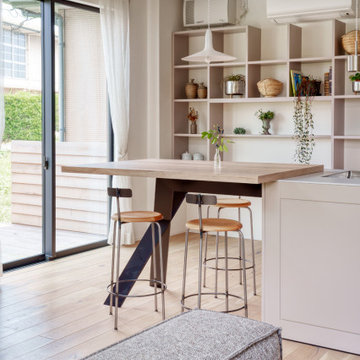
Inspiration for a scandi grey and cream single-wall open plan kitchen in Tokyo with a submerged sink, beaded cabinets, beige cabinets, laminate countertops, beige splashback, light hardwood flooring, an island, beige floors and grey worktops.
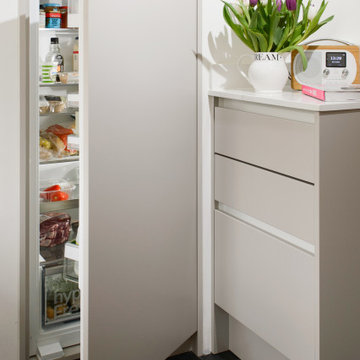
Inspiration for a small modern grey and cream u-shaped enclosed kitchen in Cornwall with a built-in sink, flat-panel cabinets, beige cabinets, quartz worktops, white splashback, engineered quartz splashback, black appliances, slate flooring, no island, grey floors, white worktops, exposed beams and a feature wall.
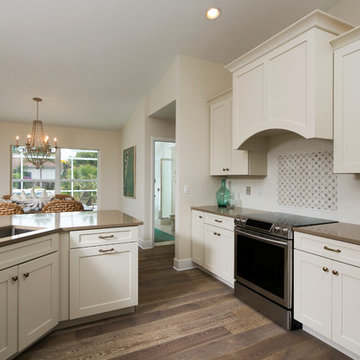
Tim Gibbons Photography
Design ideas for a coastal grey and cream kitchen in Tampa with a single-bowl sink, shaker cabinets, beige cabinets, engineered stone countertops, beige splashback, ceramic splashback, stainless steel appliances, medium hardwood flooring and an island.
Design ideas for a coastal grey and cream kitchen in Tampa with a single-bowl sink, shaker cabinets, beige cabinets, engineered stone countertops, beige splashback, ceramic splashback, stainless steel appliances, medium hardwood flooring and an island.
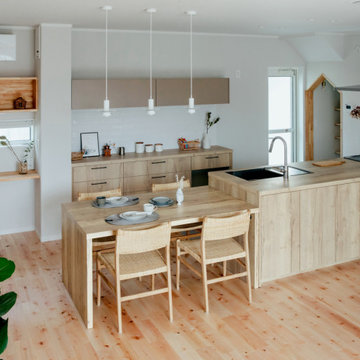
Photo of a scandinavian grey and cream single-wall open plan kitchen in Tokyo with a submerged sink, beaded cabinets, beige cabinets, laminate countertops, white splashback, light hardwood flooring, a breakfast bar, beige floors and beige worktops.
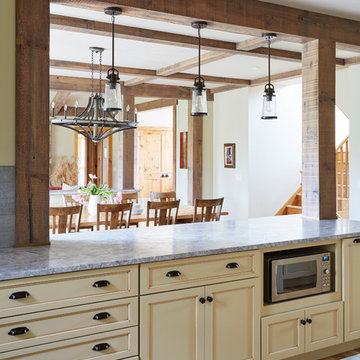
Photo Credit: Kaskel Photo
Photo of a medium sized rustic grey and cream u-shaped kitchen/diner in Chicago with a single-bowl sink, recessed-panel cabinets, beige cabinets, quartz worktops, grey splashback, cement tile splashback, stainless steel appliances, light hardwood flooring, a breakfast bar, brown floors, grey worktops and exposed beams.
Photo of a medium sized rustic grey and cream u-shaped kitchen/diner in Chicago with a single-bowl sink, recessed-panel cabinets, beige cabinets, quartz worktops, grey splashback, cement tile splashback, stainless steel appliances, light hardwood flooring, a breakfast bar, brown floors, grey worktops and exposed beams.
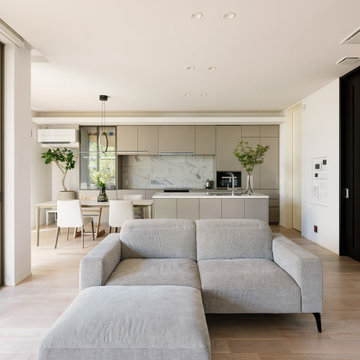
Design ideas for a modern grey and cream galley open plan kitchen in Tokyo with a submerged sink, beaded cabinets, beige cabinets, composite countertops, white splashback, an island, brown floors and white worktops.
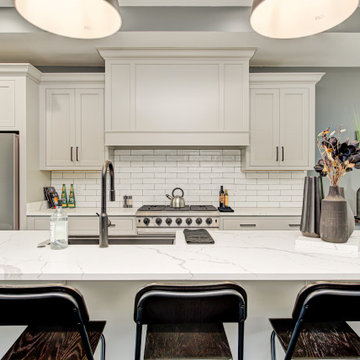
Design ideas for a medium sized modern grey and cream single-wall kitchen/diner in Indianapolis with flat-panel cabinets, beige cabinets, marble worktops, white splashback, metro tiled splashback, stainless steel appliances, medium hardwood flooring, an island, grey floors and white worktops.
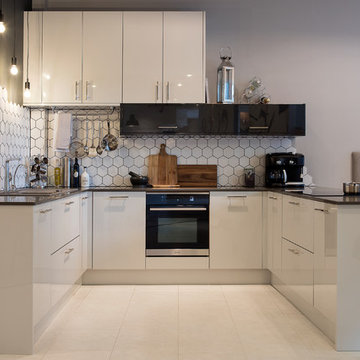
For an uber contemporary kitchen choose this stylish Loxley gloss kitchen with modern appliances from reputable companies. Including geometric hexagonal white tiles, ash grey strata quartz worktop and cream gloss cabinets with striking black worktops as contrast.
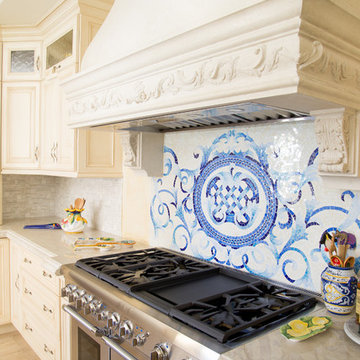
Photography by Cristopher Nolasco
Custom Acanthus Mosaic backsplash in Quartz, Lapis Lazuli, Blue Spinel and Mica jewel glass Color
This is an example of a large mediterranean grey and cream l-shaped kitchen/diner in Los Angeles with a submerged sink, raised-panel cabinets, beige cabinets, granite worktops, grey splashback, matchstick tiled splashback, stainless steel appliances, porcelain flooring and an island.
This is an example of a large mediterranean grey and cream l-shaped kitchen/diner in Los Angeles with a submerged sink, raised-panel cabinets, beige cabinets, granite worktops, grey splashback, matchstick tiled splashback, stainless steel appliances, porcelain flooring and an island.
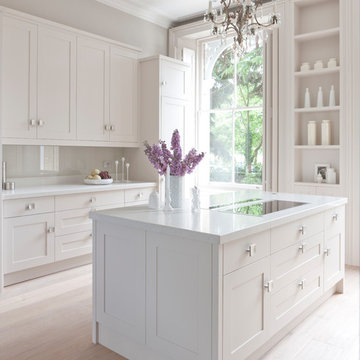
When Charles Wainwright was renovating an impressive period property bordering Clapham Common,
he knew that the best people to turn to in order to create exactly the look he wanted for its spacious
kitchen were award-winning bespoke specialists Mowlem & Co.
“We wanted a very grand looking kitchen to suit the high ceilings, but we wanted a classical look without
it being too ‘Shaker’ or old-fashioned. A modern, high gloss or minimalist style would have been wrong
for the overall feel we were trying to create with this property. However we did not want anything fussy
or too traditional. It was important to work with a company that could take into account a room that was
a slightly challenging shape. And while we went for the ‘hand-made look,’ we knew we would also be
getting expert quality. We are thrilled with the result!”
Designer Jane Stewart says, “It is an incredibly imposing and spacious property with a wealth of its own
character and elegance. The brief was for a functional yet subtle kitchen that would work equally well
for both family use and as the perfect place to host dinner parties and occasions. What I had in mind
immediately was something pure - something that did not interrupt the amazing architecture of the room,
the windows and the ceiling height. The room really demanded something proportionate to its grandeur
but not overpowering in either colour or design.”
Jane realised this vision with a hand-painted, solid-framed kitchen with steel square grip handles,
crowned with sleek composite quartz tops. The beauty is not only skin deep, however, solid walnut
drawer boxes and cabinet interiors create a chic contrast to the fashionably ‘pale and interesting’ colour
choice for the overall room and furniture.
As classic as this design appears, it is not short on the very best of contemporary functionality. A
Gaggenau induction hob is flush fitted into the countertop of the island unit, along with a pop-up Elica
Adagio down draft extractor, while a Miele oven and combi micro are wall mounted within easy reach of
a large stainless steel Sterling sink with a Franke Olympus tap. The Gaggenau fridge and freezer, plus a
Miele dishwasher are subtly built-in behind the vanilla cream units. There is also a pop-up socket on the
island unit for easy use of extra electrical equipment.
Jane is justifiably very proud of this design, “the serenity of this room is overwhelming. Pale wood
wide-board flooring and carefully selected lighting add to the effect. We spent a long time with Charles
deciding in which room and, in fact on, which floor the kitchen should be - the final consensus was, we
wholeheartedly believe, the right one. The room opens up in to the most elegant dining area, with light
flooding between the space, but this also meant that every millimetre of workspace and cabinet storage
within the kitchen area needed to be maximised.”
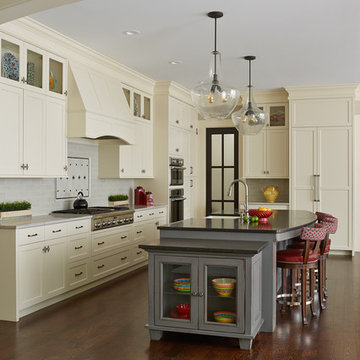
Inspiration for a large traditional grey and cream l-shaped kitchen/diner in Minneapolis with a submerged sink, quartz worktops, white splashback, porcelain splashback, stainless steel appliances, an island, shaker cabinets, beige cabinets, dark hardwood flooring and brown floors.
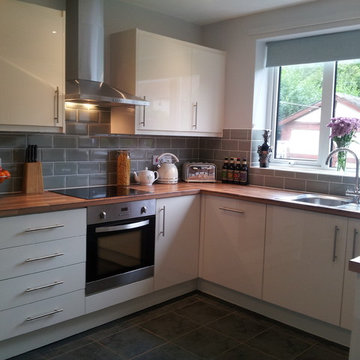
An Innova Livorna Cream High Gloss Kitchen Supplied By DIY Kitchens
Medium sized modern grey and cream l-shaped kitchen/diner in Other with flat-panel cabinets, beige cabinets, wood worktops and no island.
Medium sized modern grey and cream l-shaped kitchen/diner in Other with flat-panel cabinets, beige cabinets, wood worktops and no island.
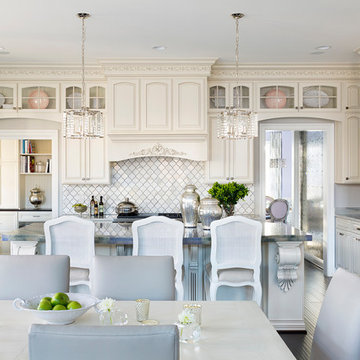
This is an example of a classic grey and cream u-shaped kitchen/diner in DC Metro with a belfast sink, raised-panel cabinets, beige cabinets, white splashback, dark hardwood flooring, an island and brown floors.
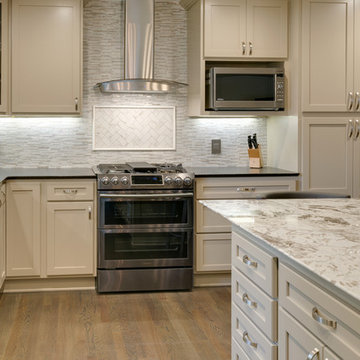
Photo of a large modern grey and cream l-shaped open plan kitchen in Columbus with a submerged sink, recessed-panel cabinets, beige cabinets, engineered stone countertops, beige splashback, mosaic tiled splashback, stainless steel appliances, medium hardwood flooring, an island, brown floors and black worktops.
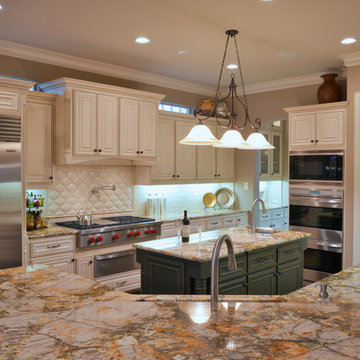
What a difference a little updating makes! We painted the existing Oak cabinets a cream color and painted the island a contrasting color that we pulled from the granite. The copper color stone backslash was changed to an arabesque pattern in cream over the cooktop and subway tile was used along side it, giving the kitchen has an updated fresh feel that is makes it feel much larger and soothing.
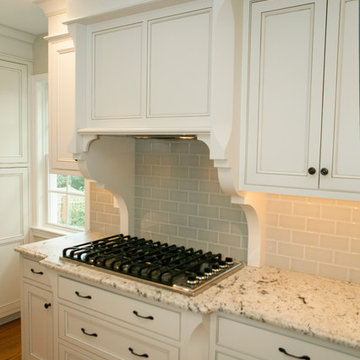
Beautiful cream colored cabinetry in this spacious kitchen. A custom wood hood above this 6 burner stove. Accented by granite counters and light gray subway tile backsplash.
Photos by Alicia's Art, LLC
RUDLOFF Custom Builders, is a residential construction company that connects with clients early in the design phase to ensure every detail of your project is captured just as you imagined. RUDLOFF Custom Builders will create the project of your dreams that is executed by on-site project managers and skilled craftsman, while creating lifetime client relationships that are build on trust and integrity.
We are a full service, certified remodeling company that covers all of the Philadelphia suburban area including West Chester, Gladwynne, Malvern, Wayne, Haverford and more.
As a 6 time Best of Houzz winner, we look forward to working with you on your next project.
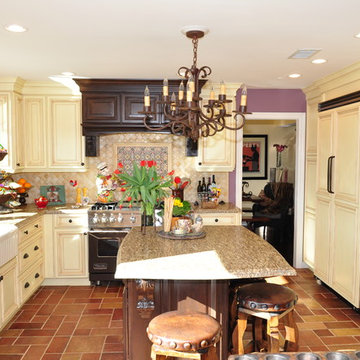
Dynasty by Omega cabinetry in Kentwood door style, Maple wood, Shale finish with a Amaretto glaze.
Inspiration for a classic grey and cream u-shaped enclosed kitchen in Los Angeles with a belfast sink, raised-panel cabinets, beige cabinets, beige splashback and integrated appliances.
Inspiration for a classic grey and cream u-shaped enclosed kitchen in Los Angeles with a belfast sink, raised-panel cabinets, beige cabinets, beige splashback and integrated appliances.
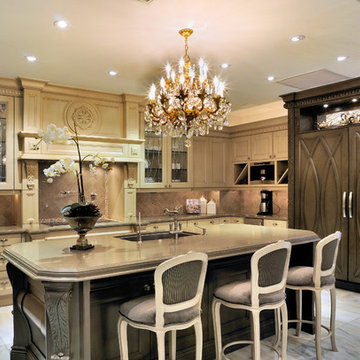
Audacia Design New Exclusive Downsview Montreal kitchen's Dealer
Inspiration for a traditional grey and cream l-shaped kitchen in Montreal with recessed-panel cabinets, beige cabinets, brown splashback and integrated appliances.
Inspiration for a traditional grey and cream l-shaped kitchen in Montreal with recessed-panel cabinets, beige cabinets, brown splashback and integrated appliances.
Grey and Cream Kitchen with Beige Cabinets Ideas and Designs
8