Grey and Cream Kitchen with Marble Flooring Ideas and Designs
Refine by:
Budget
Sort by:Popular Today
1 - 20 of 51 photos
Item 1 of 3

The original space was a long, narrow room, with a tv and sofa on one end, and a dining table on the other. Both zones felt completely disjointed and at loggerheads with one another. Attached to the space, through glazed double doors, was a small kitchen area, illuminated in borrowed light from the conservatory and an uninspiring roof light in a connecting space.
But our designers knew exactly what to do with this home that had so much untapped potential. Starting by moving the kitchen into the generously sized orangery space, with informal seating around a breakfast bar. Creating a bright, welcoming, and social environment to prepare family meals and relax together in close proximity. In the warmer months the French doors, positioned within this kitchen zone, open out to a comfortable outdoor living space where the family can enjoy a chilled glass of wine and a BBQ on a cool summers evening.
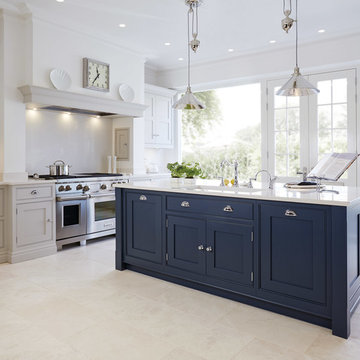
The island is truly the heart of any enviable kitchen and we’ll help you position it perfectly. In this blue painted kitchen, floor-to-ceiling windows invite both the garden inside and admiring glances from your guests. While stunning contemporary doors and beautiful finishing touches make everyone pull a seat up and take notice.

Inspiration for a medium sized traditional grey and cream l-shaped enclosed kitchen in Denver with a submerged sink, stainless steel appliances, raised-panel cabinets, white cabinets, engineered stone countertops, beige splashback, matchstick tiled splashback, marble flooring, an island and white floors.
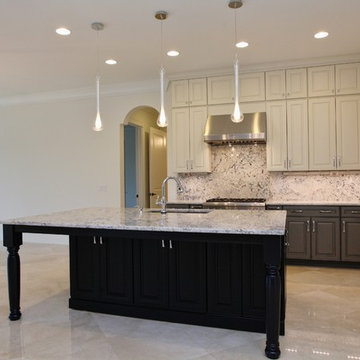
This modern mansion has a grand entrance indeed. To the right is a glorious 3 story stairway with custom iron and glass stair rail. The dining room has dramatic black and gold metallic accents. To the left is a home office, entrance to main level master suite and living area with SW0077 Classic French Gray fireplace wall highlighted with golden glitter hand applied by an artist. Light golden crema marfil stone tile floors, columns and fireplace surround add warmth. The chandelier is surrounded by intricate ceiling details. Just around the corner from the elevator we find the kitchen with large island, eating area and sun room. The SW 7012 Creamy walls and SW 7008 Alabaster trim and ceilings calm the beautiful home.
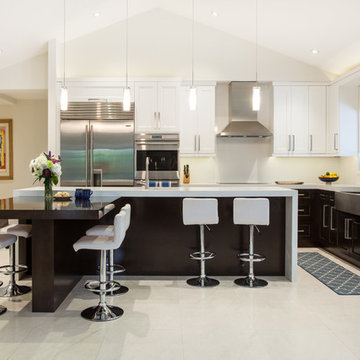
Francisco Aguila
Inspiration for a large contemporary grey and cream l-shaped open plan kitchen in Miami with a belfast sink, shaker cabinets, dark wood cabinets, engineered stone countertops, white splashback, stainless steel appliances, marble flooring and an island.
Inspiration for a large contemporary grey and cream l-shaped open plan kitchen in Miami with a belfast sink, shaker cabinets, dark wood cabinets, engineered stone countertops, white splashback, stainless steel appliances, marble flooring and an island.
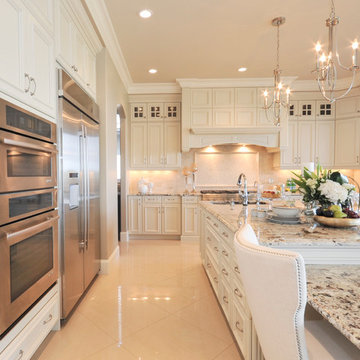
This is an example of a large classic grey and cream u-shaped open plan kitchen in Edmonton with beige splashback, stainless steel appliances, an island, a submerged sink, recessed-panel cabinets, white cabinets, granite worktops, stone tiled splashback and marble flooring.
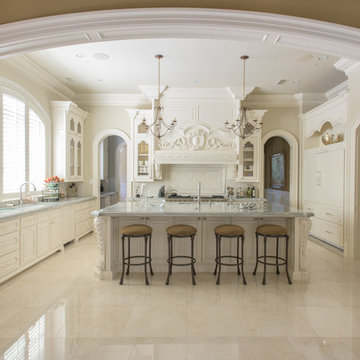
Incredible house with Crema Marfil tiles and slabs from Levantina's own Coto Quarry. Install by Century Granite & Marble. Natural Stone from Levantina Dallas. Photography by Michael Hunter.
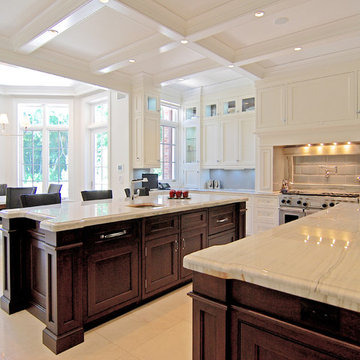
For this commission the client hired us to do the interiors of their new home which was under construction. The style of the house was very traditional however the client wanted the interiors to be transitional, a mixture of contemporary with more classic design. We assisted the client in all of the material, fixture, lighting, cabinetry and built-in selections for the home. The floors throughout the first floor of the home are a creme marble in different patterns to suit the particular room; the dining room has a marble mosaic inlay in the tradition of an oriental rug. The ground and second floors are hardwood flooring with a herringbone pattern in the bedrooms. Each of the seven bedrooms has a custom ensuite bathroom with a unique design. The master bathroom features a white and gray marble custom inlay around the wood paneled tub which rests below a venetian plaster domes and custom glass pendant light. We also selected all of the furnishings, wall coverings, window treatments, and accessories for the home. Custom draperies were fabricated for the sitting room, dining room, guest bedroom, master bedroom, and for the double height great room. The client wanted a neutral color scheme throughout the ground floor; fabrics were selected in creams and beiges in many different patterns and textures. One of the favorite rooms is the sitting room with the sculptural white tete a tete chairs. The master bedroom also maintains a neutral palette of creams and silver including a venetian mirror and a silver leafed folding screen. Additional unique features in the home are the layered capiz shell walls at the rear of the great room open bar, the double height limestone fireplace surround carved in a woven pattern, and the stained glass dome at the top of the vaulted ceilings in the great room.
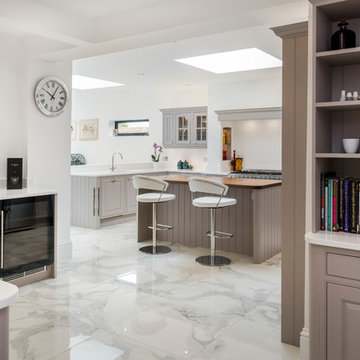
Hand-painted in Farrow and Ball's Dove Tale grey, the furniture in this kitchen comes from Stoneham Kitchens traditional Scotney range. Exposed shelving and prominent cabinet panels contrast with the sleek modern appliances to create a modern kitchen with arustic feel.
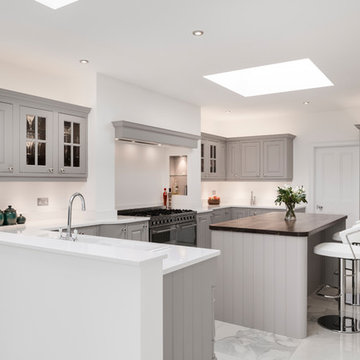
This upcycled kitchen is decorated in neutral colours to maintain a bright feel with a mix of the rustic and modern. Furniture from the Stoneham Kitchens Scotney range is hand-painted in Dove Tale grey. The central island has a solid walnut worktop in contrast with the white quartz surfaces of the rest of the kitchen. Stand out appliances include a Smeg fridge freezer and cooker, Westin extractor fan and Sensio lighting.
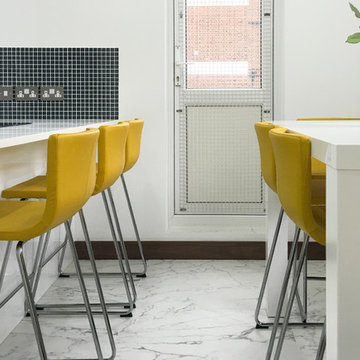
Design ideas for a large modern grey and cream u-shaped kitchen/diner in London with a built-in sink, flat-panel cabinets, white cabinets, onyx worktops, grey splashback, glass sheet splashback, stainless steel appliances, marble flooring and a breakfast bar.
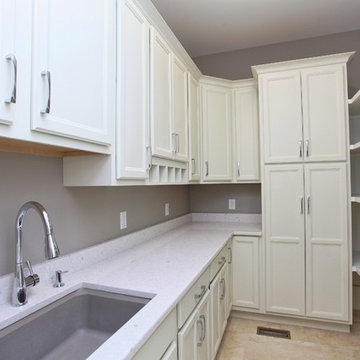
This modern mansion has a grand entrance indeed. To the right is a glorious 3 story stairway with custom iron and glass stair rail. The dining room has dramatic black and gold metallic accents. To the left is a home office, entrance to main level master suite and living area with SW0077 Classic French Gray fireplace wall highlighted with golden glitter hand applied by an artist. Light golden crema marfil stone tile floors, columns and fireplace surround add warmth. The chandelier is surrounded by intricate ceiling details. Just around the corner from the elevator we find the kitchen with large island, eating area and sun room. The SW 7012 Creamy walls and SW 7008 Alabaster trim and ceilings calm the beautiful home.

The original space was a long, narrow room, with a tv and sofa on one end, and a dining table on the other. Both zones felt completely disjointed and at loggerheads with one another. Attached to the space, through glazed double doors, was a small kitchen area, illuminated in borrowed light from the conservatory and an uninspiring roof light in a connecting space.
But our designers knew exactly what to do with this home that had so much untapped potential. Starting by moving the kitchen into the generously sized orangery space, with informal seating around a breakfast bar. Creating a bright, welcoming, and social environment to prepare family meals and relax together in close proximity. In the warmer months the French doors, positioned within this kitchen zone, open out to a comfortable outdoor living space where the family can enjoy a chilled glass of wine and a BBQ on a cool summers evening.
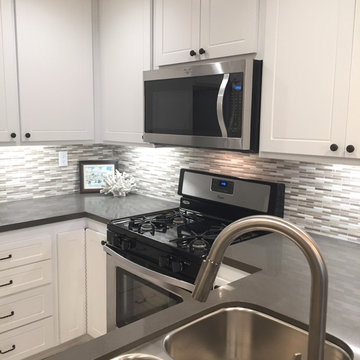
Photo of a small beach style grey and cream u-shaped enclosed kitchen in Santa Barbara with a submerged sink, recessed-panel cabinets, white cabinets, engineered stone countertops, multi-coloured splashback, mosaic tiled splashback, stainless steel appliances, marble flooring and no island.
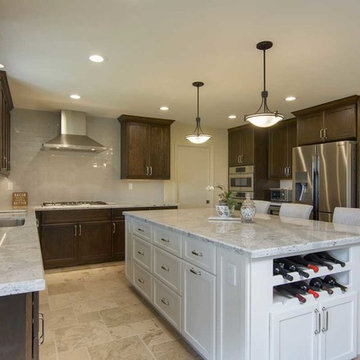
This beautiful kitchen addition located in Rancho Penasquitos was once a closed and dark galley kitchen. The objective in this project was to open the space and make this kitchen larger. The cabinetry is from Starmark with a species of oak wood with a hazelnut finish. The island is also oak wood with a marshmallow cream finish. The countertop is a gorgeous white hue and contains beautiful veining is from Cambria. This countertop is called Summerhill and it also has a bevel edge. The backsplash is a 3x6 subway fawn "matte" with 4" vertical strip on sides of the hood. Stainless steel appliances and touches can be seen throughout this kitchen. The kitchen sink is a beautiful Franke Orca single bowl perfect for large pots and pans. Stainless steel appliances including a wine fridge, oven, microwave, dishwasher and refrigerator complement the overall look of this space. This kitchen is perfect for entertaining and the bigger layout allows more flow throughout the space. Photos by Preview First.
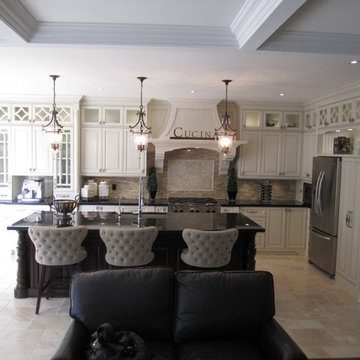
This is an example of an expansive classic grey and cream l-shaped kitchen/diner in Toronto with a submerged sink, raised-panel cabinets, granite worktops, beige splashback, stone tiled splashback, stainless steel appliances and marble flooring.
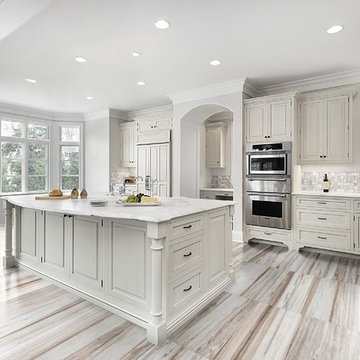
A unique marble stone. Stelo Bianco brings striations of cream, bronze and grey to any standout setting. Originating from Turkey, this marble stone is a rich reflection of directional stone vein looks.
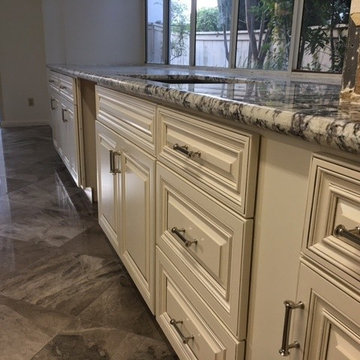
Delicatus Supreme Granite Countertops with a 1.5" Laminated Double Bullnose Edge
Cream cabinets with Mocha glazing, and Royal Silver 18x18 Polished Marble Floors
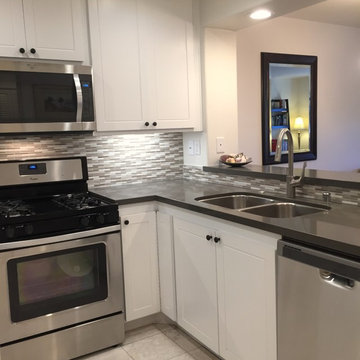
Small nautical grey and cream u-shaped enclosed kitchen in Santa Barbara with a submerged sink, recessed-panel cabinets, white cabinets, engineered stone countertops, multi-coloured splashback, mosaic tiled splashback, stainless steel appliances, marble flooring and no island.
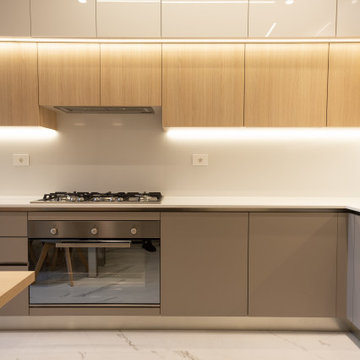
Modern Kitchen with an L-shape working top. It has a double decker cabinets to create more storage using different depth and indirect lighting. This kitchen is a well equipped facility room for the house, it provides all its needs and demands.
Grey and Cream Kitchen with Marble Flooring Ideas and Designs
1