Grey and Cream L-shaped Kitchen Ideas and Designs
Refine by:
Budget
Sort by:Popular Today
1 - 20 of 1,236 photos
Item 1 of 3

Photo of a contemporary grey and cream l-shaped kitchen in Sydney with black cabinets, black appliances, flat-panel cabinets, black splashback, concrete flooring and black worktops.

When this family approached Gayler Design Build, they had a unique, octagon-shaped room that lacked flow and modern amenities. The home initially was constructed from three small houses that were "joined" together to create this unusual shape. It was important for the family to keep the open floor plan but add more functional space, to include new cabinetry and a large center island.
In order to build the open floor plan, Gayler Design Build had to design around a central post and refinish the octagon concrete flooring, which was cut to reconfigure items in space and access sewer lines, etc.

We completely renovated this space for an episode of HGTV House Hunters Renovation. The kitchen was originally a galley kitchen. We removed a wall between the DR and the kitchen to open up the space. We used a combination of countertops in this kitchen. To give a buffer to the wood counters, we used slabs of marble each side of the sink. This adds interest visually and helps to keep the water away from the wood counters. We used blue and cream for the cabinetry which is a lovely, soft mix and wood shelving to match the wood counter tops. To complete the eclectic finishes we mixed gold light fixtures and cabinet hardware with black plumbing fixtures and shelf brackets.
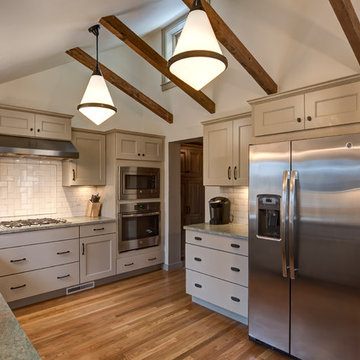
Country Kitchen, exposed beams, farmhouse sink, subway tile backsplash, Wellborn Cabinets, stainless appliances
Design ideas for a medium sized classic grey and cream l-shaped kitchen pantry in Boston with a belfast sink, recessed-panel cabinets, beige cabinets, granite worktops, beige splashback, metro tiled splashback, stainless steel appliances, medium hardwood flooring, no island and brown floors.
Design ideas for a medium sized classic grey and cream l-shaped kitchen pantry in Boston with a belfast sink, recessed-panel cabinets, beige cabinets, granite worktops, beige splashback, metro tiled splashback, stainless steel appliances, medium hardwood flooring, no island and brown floors.
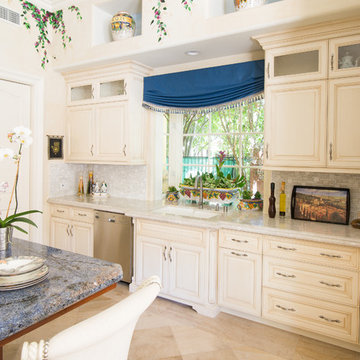
Photography by Cristopher Nolasco
Photo of a large mediterranean grey and cream l-shaped kitchen/diner in Los Angeles with a submerged sink, raised-panel cabinets, beige cabinets, granite worktops, grey splashback, matchstick tiled splashback, stainless steel appliances, porcelain flooring and an island.
Photo of a large mediterranean grey and cream l-shaped kitchen/diner in Los Angeles with a submerged sink, raised-panel cabinets, beige cabinets, granite worktops, grey splashback, matchstick tiled splashback, stainless steel appliances, porcelain flooring and an island.
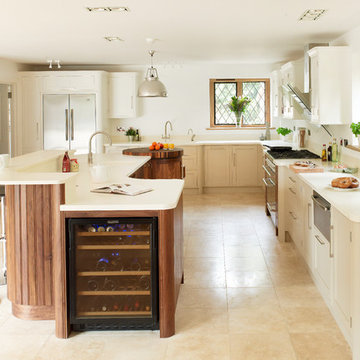
A combination of curves and straight lines, oiled walnut and hand painted cupboards, have been used to achieve the overall effect. The base cupboards have been painted a slightly darker shade than those on the wall.
The walnut island has a split level area which provides a large work station together with a sociable raised seating “bar” area.
The work surfaces and sinks have been manufactured from Corian which gives a clean and seamless feel. An end grain walnut chopping board provides both contrast and a durable food preparation area.
A pop up electrical socket in the island which is concealed when not in use, maintains the simple crisp, clean lines of the design.
A Quooker has also been installed which provides instant boiling water.
www.rencraft.co.uk
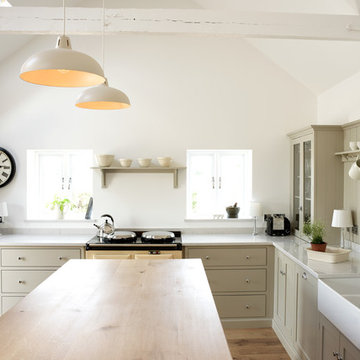
deVOL Kitchens
Rural grey and cream l-shaped kitchen in Other with a belfast sink, an island and beige cabinets.
Rural grey and cream l-shaped kitchen in Other with a belfast sink, an island and beige cabinets.

Kitchen towards sink and window.
Photography by Sharon Risedorph;
In Collaboration with designer and client Stacy Eisenmann.
For questions on this project please contact Stacy at Eisenmann Architecture. (www.eisenmannarchitecture.com)
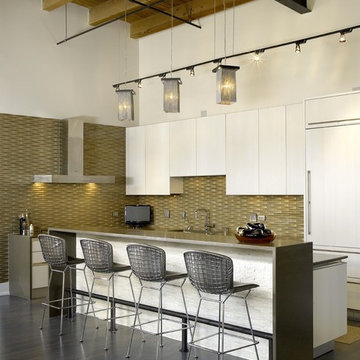
Design ideas for an urban grey and cream l-shaped kitchen in Chicago with flat-panel cabinets, white cabinets, green splashback and integrated appliances.
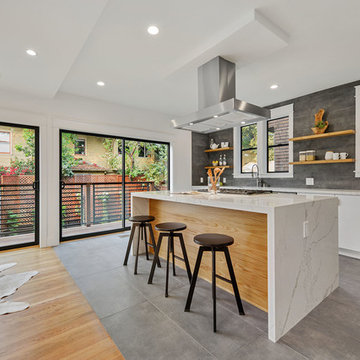
Large contemporary grey and cream l-shaped open plan kitchen in San Francisco with a submerged sink, flat-panel cabinets, white cabinets, marble worktops, stainless steel appliances, an island, grey splashback, grey floors and white worktops.
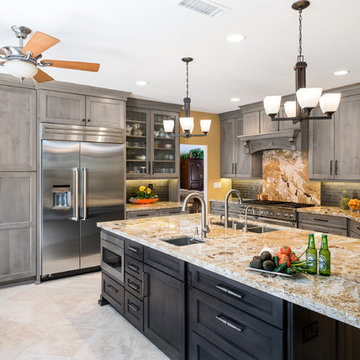
Marc Weisberg
Design ideas for a medium sized classic grey and cream l-shaped open plan kitchen in Orange County with a submerged sink, shaker cabinets, grey cabinets, granite worktops, grey splashback, glass tiled splashback, stainless steel appliances, porcelain flooring and an island.
Design ideas for a medium sized classic grey and cream l-shaped open plan kitchen in Orange County with a submerged sink, shaker cabinets, grey cabinets, granite worktops, grey splashback, glass tiled splashback, stainless steel appliances, porcelain flooring and an island.
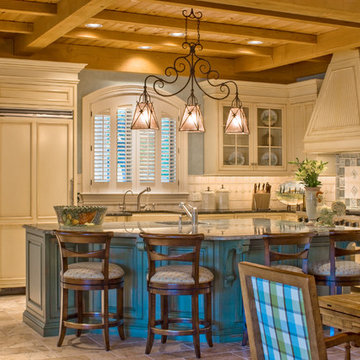
Design ideas for a traditional grey and cream l-shaped kitchen in Other with a belfast sink, recessed-panel cabinets, beige cabinets, an island, beige floors and grey worktops.
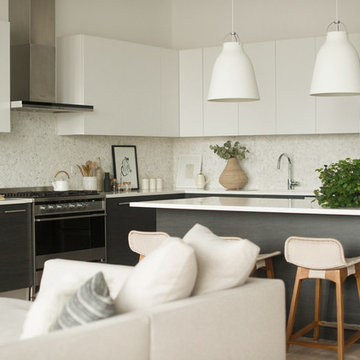
Design ideas for a scandinavian grey and cream l-shaped open plan kitchen in Chicago with flat-panel cabinets, black cabinets, stainless steel appliances, light hardwood flooring, an island, beige floors, white worktops, white splashback and mosaic tiled splashback.

crown moulding , stainless steel appliances, fantasy brown George counters, soft close drawers and cabinets, exposed brick back splash
Design ideas for a large traditional grey and cream l-shaped kitchen/diner in Houston with a submerged sink, shaker cabinets, white cabinets, granite worktops, multi-coloured splashback, brick splashback, stainless steel appliances, light hardwood flooring, an island and brown floors.
Design ideas for a large traditional grey and cream l-shaped kitchen/diner in Houston with a submerged sink, shaker cabinets, white cabinets, granite worktops, multi-coloured splashback, brick splashback, stainless steel appliances, light hardwood flooring, an island and brown floors.
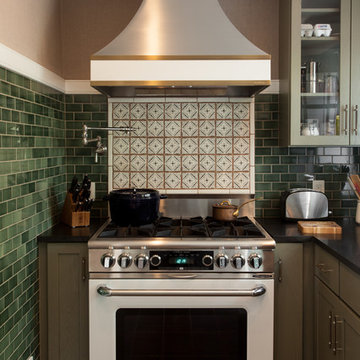
Small classic grey and cream l-shaped enclosed kitchen in Philadelphia with a submerged sink, flat-panel cabinets, green cabinets, granite worktops, green splashback, ceramic splashback, white appliances, no island, concrete flooring and brown floors.
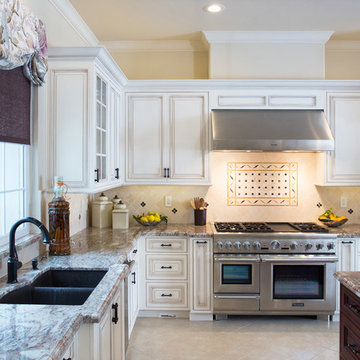
Jan Kepler Designer,
Cabinetry by Plato Woodwork,
Contractor: Mountain Pacific Builders,
Counters: Pyramid MTM,
Photography: Elliott Johnson
Photo of a large traditional grey and cream l-shaped kitchen in San Luis Obispo with a submerged sink, raised-panel cabinets, white cabinets, beige splashback, stainless steel appliances, granite worktops, an island and beige floors.
Photo of a large traditional grey and cream l-shaped kitchen in San Luis Obispo with a submerged sink, raised-panel cabinets, white cabinets, beige splashback, stainless steel appliances, granite worktops, an island and beige floors.

A spacious Tudor Revival in Lower Westchester was revamped with an open floor plan and large kitchen with breakfast area and counter seating. The leafy view on the range wall was preserved with a series of large leaded glass windows by LePage. Wire brushed quarter sawn oak cabinetry in custom stain lends the space warmth and old world character. Kitchen design and custom cabinetry by Studio Dearborn. Architect Ned Stoll, Stoll and Stoll. Pietra Cardosa limestone counters by Rye Marble and Stone. Appliances by Wolf and Subzero; range hood by Best. Cabinetry color: Benjamin Moore Brushed Aluminum. Hardware by Schaub & Company. Stools by Arteriors Home. Shell chairs with dowel base, Modernica. Photography Neil Landino.
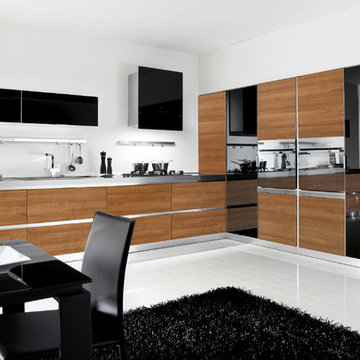
MELA is available in the WHITE, LIGHT OAK, LIGHT WALNUT, BROWN, EGGPLANT, GREY OAK, RED, LARIX, BUTTER, COFFEE and CREAM versions. A young kitchen in performing, suitable even for the most demanding clientele for it was created to solve any problems in use and composition. There are various functional wall hung Accessories and internal equipment. A wide range of tables and chairs is also available to personalised your own kitchen.
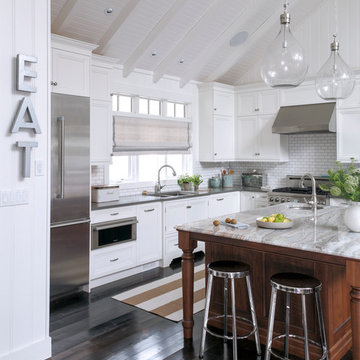
Robin Stubbert Photography
Photo of a large beach style grey and cream l-shaped kitchen/diner in Toronto with a submerged sink, recessed-panel cabinets, white cabinets, engineered stone countertops, white splashback, stone tiled splashback, stainless steel appliances, dark hardwood flooring and an island.
Photo of a large beach style grey and cream l-shaped kitchen/diner in Toronto with a submerged sink, recessed-panel cabinets, white cabinets, engineered stone countertops, white splashback, stone tiled splashback, stainless steel appliances, dark hardwood flooring and an island.
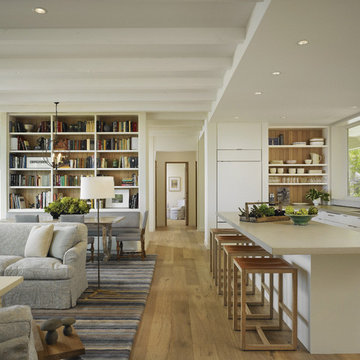
Architect: Celeste Robbins, Robbins Architecture Inc.
Photography By: Hedrich Blessing
“Simple and sophisticated interior and exterior that harmonizes with the site. Like the integration of the flat roof element into the main gabled form next to garage. It negotiates the line between traditional and modernist forms and details successfully.”
This single-family vacation home on the Michigan shoreline accomplished the balance of large, glass window walls with the quaint beach aesthetic found on the neighboring dunes. Drawing from the vernacular language of nearby beach porches, a composition of flat and gable roofs was designed. This blending of rooflines gave the ability to maintain the scale of a beach cottage without compromising the fullness of the lake views.
The result was a space that continuously displays views of Lake Michigan as you move throughout the home. From the front door to the upper bedroom suites, the home reminds you why you came to the water’s edge, and emphasizes the vastness of the lake view.
Marvin Windows helped frame the dramatic lake scene. The products met the performance needs of the challenging lake wind and sun. Marvin also fit within the budget, and the technical support made it easy to design everything from large fixed windows to motorized awnings in hard-to-reach locations.
Featuring:
Marvin Ultimate Awning Window
Marvin Ultimate Casement Window
Marvin Ultimate Swinging French Door
Grey and Cream L-shaped Kitchen Ideas and Designs
1