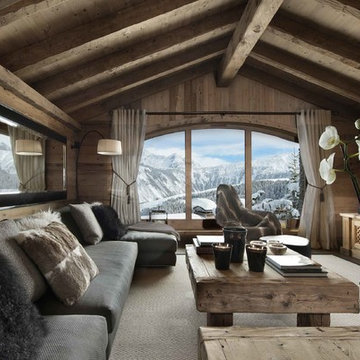Grey and Cream Living Room Curtain Ideas and Designs
Refine by:
Budget
Sort by:Popular Today
1 - 20 of 36 photos
Item 1 of 3
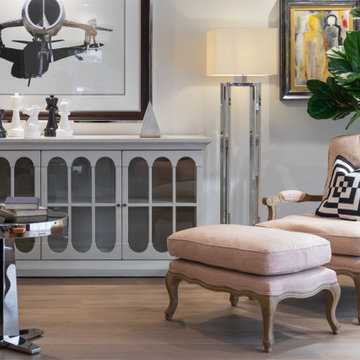
COUNTRY HOUSE INTERIOR DESIGN PROJECT
We were thrilled to be asked to provide our full interior design service for this luxury new-build country house, deep in the heart of the Lincolnshire hills.
Our client approached us as soon as his offer had been accepted on the property – the year before it was due to be finished. This was ideal, as it meant we could be involved in some important decisions regarding the interior architecture. Most importantly, we were able to input into the design of the kitchen and the state-of-the-art lighting and automation system.
This beautiful country house now boasts an ambitious, eclectic array of design styles and flavours. Some of the rooms are intended to be more neutral and practical for every-day use. While in other areas, Tim has injected plenty of drama through his signature use of colour, statement pieces and glamorous artwork.
FORMULATING THE DESIGN BRIEF
At the initial briefing stage, our client came to the table with a head full of ideas. Potential themes and styles to incorporate – thoughts on how each room might look and feel. As always, Tim listened closely. Ideas were brainstormed and explored; requirements carefully talked through. Tim then formulated a tight brief for us all to agree on before embarking on the designs.
METROPOLIS MEETS RADIO GAGA GRANDEUR
Two areas of special importance to our client were the grand, double-height entrance hall and the formal drawing room. The brief we settled on for the hall was Metropolis – Battersea Power Station – Radio Gaga Grandeur. And for the drawing room: James Bond’s drawing room where French antiques meet strong, metallic engineered Art Deco pieces. The other rooms had equally stimulating design briefs, which Tim and his team responded to with the same level of enthusiasm.
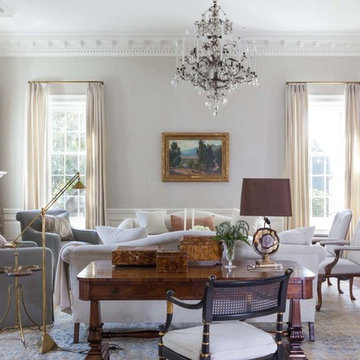
David Duncan Livingston
Design ideas for a classic formal and grey and cream enclosed living room curtain in San Francisco with grey walls, medium hardwood flooring and a standard fireplace.
Design ideas for a classic formal and grey and cream enclosed living room curtain in San Francisco with grey walls, medium hardwood flooring and a standard fireplace.

Photo of a traditional grey and cream living room curtain in Minneapolis with a standard fireplace and a wall mounted tv.
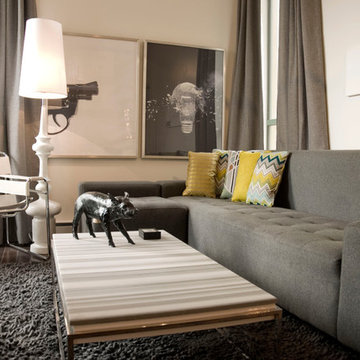
Photo: Heather Merenda © 2012 Houzz
Design: Daniel Meloche
Contemporary grey and cream living room curtain in Vancouver with beige walls.
Contemporary grey and cream living room curtain in Vancouver with beige walls.
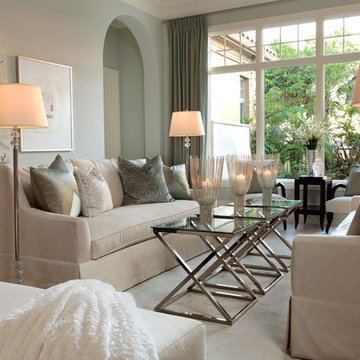
Medium sized classic grey and cream living room curtain in Miami with blue walls and carpet.
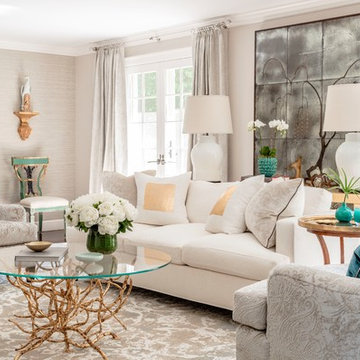
The Artful Mix appeals to our clients who are not tied to convention and have a playful or adventurous spirit. Here spaces stimulate the senses with sophisticated layering – antiques with modern art; elaborately carved mirrors with rows of crisp white pottery. It can be deceptively simple when you break down the individual elements, but the real success lies in the masterful application of color, geometric patterns and sculptural pieces.
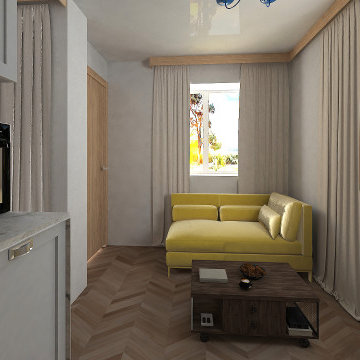
Small living room interior
This is an example of a small modern grey and cream open plan living room curtain in Dorset with grey walls, light hardwood flooring, a wall mounted tv, beige floors and a coffered ceiling.
This is an example of a small modern grey and cream open plan living room curtain in Dorset with grey walls, light hardwood flooring, a wall mounted tv, beige floors and a coffered ceiling.
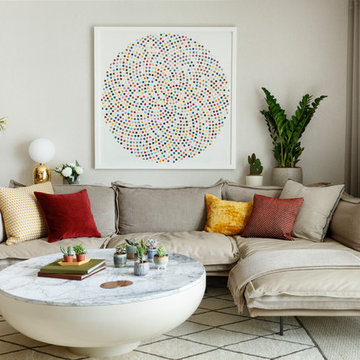
Inspiration for a contemporary grey and cream living room curtain in London with no fireplace, no tv and beige walls.
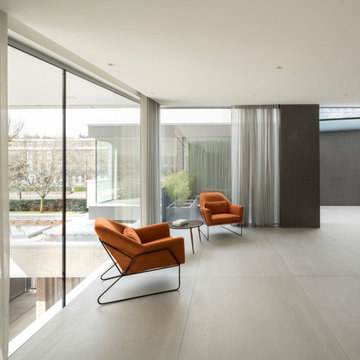
This is an example of a contemporary grey and cream open plan living room curtain in London with ceramic flooring and no tv.
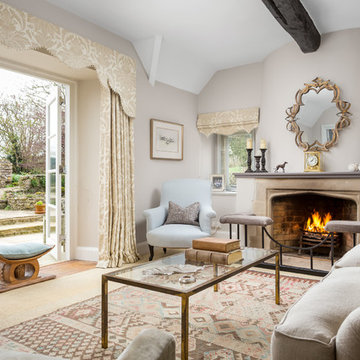
Photo of a medium sized country formal and grey and cream living room curtain in Gloucestershire with grey walls and a standard fireplace.
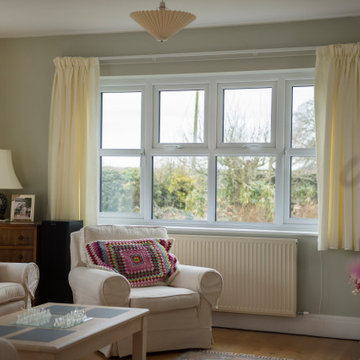
UPVC casement windows for Mr & Mrs Easons living room
Photo of a medium sized traditional grey and cream open plan living room curtain in West Midlands with a music area, beige walls, medium hardwood flooring, no fireplace, a brick fireplace surround, no tv, grey floors, exposed beams and brick walls.
Photo of a medium sized traditional grey and cream open plan living room curtain in West Midlands with a music area, beige walls, medium hardwood flooring, no fireplace, a brick fireplace surround, no tv, grey floors, exposed beams and brick walls.
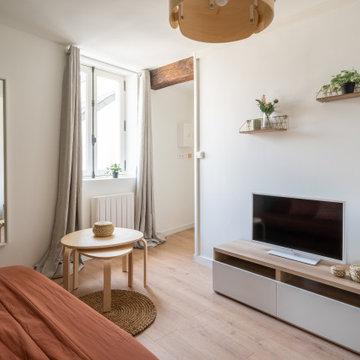
Rénovation complète pour ce studio en plein centre de la ville de Nantes dans des tons naturels, doux et lumineux.
Les poutres d’origine ont été conservées en l’état, l’histoire du lieu reste présente tout en bénéficiant du confort d’un nid refait à neuf.
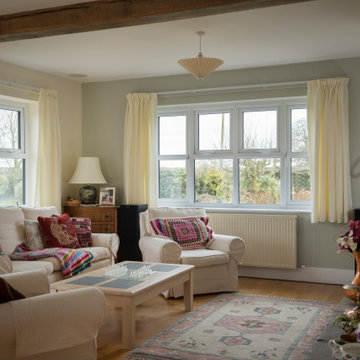
UPVC casement windows for Mr & Mrs Easons living room
This is an example of a medium sized traditional grey and cream open plan living room curtain in Other with a music area, beige walls, terracotta flooring, no fireplace, a brick fireplace surround, no tv, grey floors, exposed beams and brick walls.
This is an example of a medium sized traditional grey and cream open plan living room curtain in Other with a music area, beige walls, terracotta flooring, no fireplace, a brick fireplace surround, no tv, grey floors, exposed beams and brick walls.
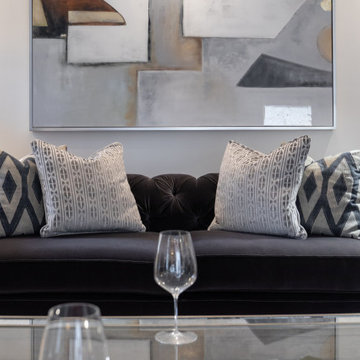
COUNTRY HOUSE INTERIOR DESIGN PROJECT
We were thrilled to be asked to provide our full interior design service for this luxury new-build country house, deep in the heart of the Lincolnshire hills.
Our client approached us as soon as his offer had been accepted on the property – the year before it was due to be finished. This was ideal, as it meant we could be involved in some important decisions regarding the interior architecture. Most importantly, we were able to input into the design of the kitchen and the state-of-the-art lighting and automation system.
This beautiful country house now boasts an ambitious, eclectic array of design styles and flavours. Some of the rooms are intended to be more neutral and practical for every-day use. While in other areas, Tim has injected plenty of drama through his signature use of colour, statement pieces and glamorous artwork.
FORMULATING THE DESIGN BRIEF
At the initial briefing stage, our client came to the table with a head full of ideas. Potential themes and styles to incorporate – thoughts on how each room might look and feel. As always, Tim listened closely. Ideas were brainstormed and explored; requirements carefully talked through. Tim then formulated a tight brief for us all to agree on before embarking on the designs.
METROPOLIS MEETS RADIO GAGA GRANDEUR
Two areas of special importance to our client were the grand, double-height entrance hall and the formal drawing room. The brief we settled on for the hall was Metropolis – Battersea Power Station – Radio Gaga Grandeur. And for the drawing room: James Bond’s drawing room where French antiques meet strong, metallic engineered Art Deco pieces. The other rooms had equally stimulating design briefs, which Tim and his team responded to with the same level of enthusiasm.
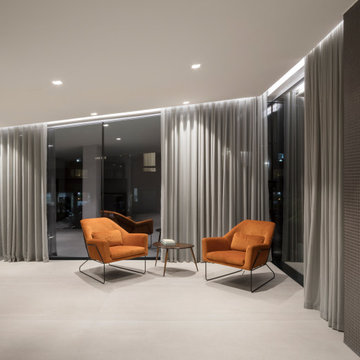
Inspiration for a contemporary grey and cream open plan living room curtain in London with ceramic flooring and no tv.
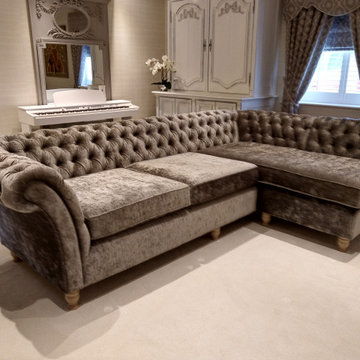
A beautiful bespoke L-Shape Sofa with detailed buttoning on the front and back and matching footstools provide ample space in a stylish finish.
Photo of a large contemporary grey and cream enclosed living room curtain in Hertfordshire with carpet, a wall mounted tv, beige floors and a coffered ceiling.
Photo of a large contemporary grey and cream enclosed living room curtain in Hertfordshire with carpet, a wall mounted tv, beige floors and a coffered ceiling.
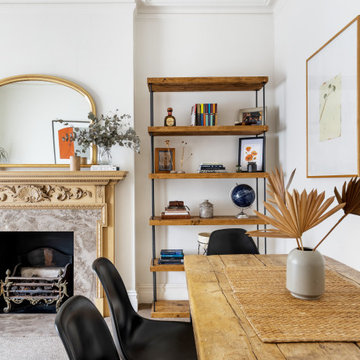
Our clients wanted a peaceful retreat to make the most of their time at home. During the Pandemic, they desired a space full of different textures, plants, and smells. Our team made the best of their existing living room features by enhancing them with a calm colour palette that evoked feelings of calmness and relaxation. With a cost-conscious renovation, the home has been cleverly thought to accommodate multiple purposes without sacrificing style. The end result was a soothing oasis where they could escape from the stress of everyday life and enjoy their time together.
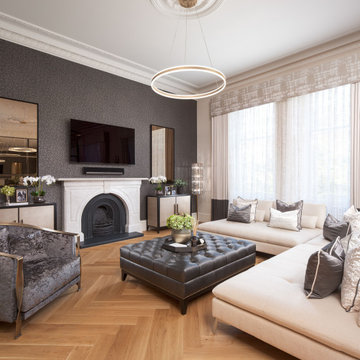
The conversion of an existing B-Listed Victorian Sandstone Villa in the West End of Glasgow from a nursing home to 7no. luxury apartments. Our proposals aim is to create an honest yet historically respectful conversion of the existing property by reinstating the original principal rooms, restoring original features and having a clear juxtaposition between the old and the new.
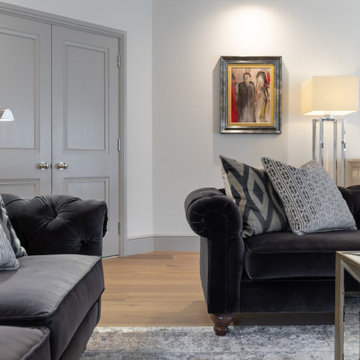
COUNTRY HOUSE INTERIOR DESIGN PROJECT
We were thrilled to be asked to provide our full interior design service for this luxury new-build country house, deep in the heart of the Lincolnshire hills.
Our client approached us as soon as his offer had been accepted on the property – the year before it was due to be finished. This was ideal, as it meant we could be involved in some important decisions regarding the interior architecture. Most importantly, we were able to input into the design of the kitchen and the state-of-the-art lighting and automation system.
This beautiful country house now boasts an ambitious, eclectic array of design styles and flavours. Some of the rooms are intended to be more neutral and practical for every-day use. While in other areas, Tim has injected plenty of drama through his signature use of colour, statement pieces and glamorous artwork.
FORMULATING THE DESIGN BRIEF
At the initial briefing stage, our client came to the table with a head full of ideas. Potential themes and styles to incorporate – thoughts on how each room might look and feel. As always, Tim listened closely. Ideas were brainstormed and explored; requirements carefully talked through. Tim then formulated a tight brief for us all to agree on before embarking on the designs.
METROPOLIS MEETS RADIO GAGA GRANDEUR
Two areas of special importance to our client were the grand, double-height entrance hall and the formal drawing room. The brief we settled on for the hall was Metropolis – Battersea Power Station – Radio Gaga Grandeur. And for the drawing room: James Bond’s drawing room where French antiques meet strong, metallic engineered Art Deco pieces. The other rooms had equally stimulating design briefs, which Tim and his team responded to with the same level of enthusiasm.
Grey and Cream Living Room Curtain Ideas and Designs
1
