Grey and Pink Bedroom with Carpet Ideas and Designs
Refine by:
Budget
Sort by:Popular Today
1 - 20 of 1,412 photos
Item 1 of 3
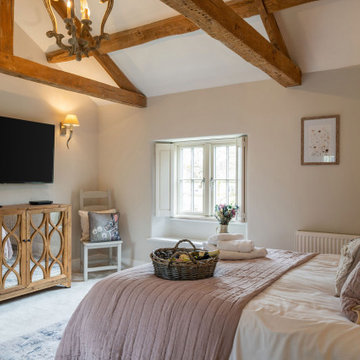
Photo of a large rural master and grey and pink bedroom in Gloucestershire with pink walls, carpet, beige floors and exposed beams.
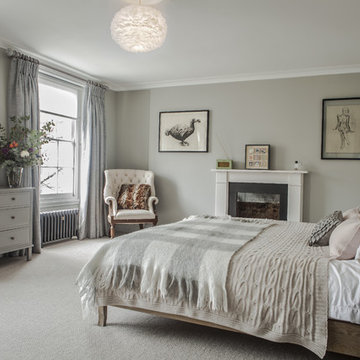
Alexis Hamilton
This is an example of a classic master and grey and pink bedroom in London with grey walls, carpet, a standard fireplace, grey floors and feature lighting.
This is an example of a classic master and grey and pink bedroom in London with grey walls, carpet, a standard fireplace, grey floors and feature lighting.
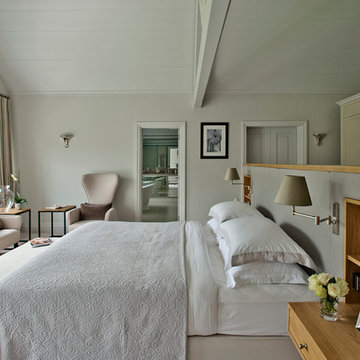
Polly Eltes
Large contemporary master and grey and pink bedroom in Gloucestershire with white walls, carpet and feature lighting.
Large contemporary master and grey and pink bedroom in Gloucestershire with white walls, carpet and feature lighting.

Design ideas for a contemporary grey and pink bedroom in Manchester with grey walls and carpet.
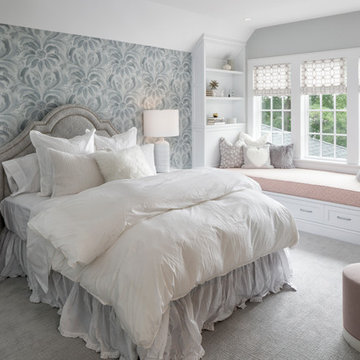
LANDMARK PHOTOGRAPHY
Inspiration for a beach style grey and pink bedroom in Minneapolis with grey walls, carpet and grey floors.
Inspiration for a beach style grey and pink bedroom in Minneapolis with grey walls, carpet and grey floors.
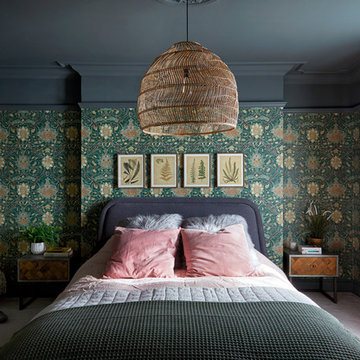
Anna Stathaki
Photo of a medium sized bohemian master and grey and pink bedroom in Essex with green walls, carpet and grey floors.
Photo of a medium sized bohemian master and grey and pink bedroom in Essex with green walls, carpet and grey floors.
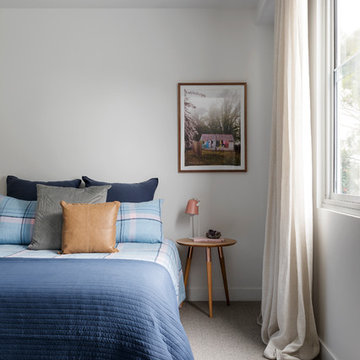
Dylan Lark - Photographer
Large contemporary guest and grey and pink bedroom in Melbourne with carpet, grey floors and white walls.
Large contemporary guest and grey and pink bedroom in Melbourne with carpet, grey floors and white walls.
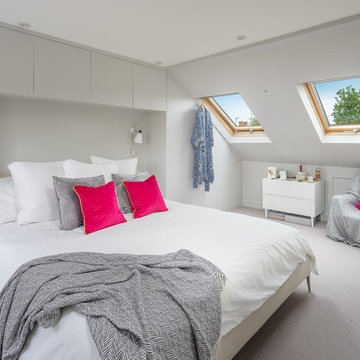
Design ideas for a medium sized contemporary grey and pink loft bedroom in London with grey walls, carpet and grey floors.

A newly renovated terrace in St Peters needed the final touches to really make this house a home, and one that was representative of it’s colourful owner. This very energetic and enthusiastic client definitely made the project one to remember.
With a big brief to highlight the clients love for fashion, a key feature throughout was her personal ‘rock’ style. Pops of ‘rock' are found throughout and feature heavily in the luxe living areas with an entire wall designated to the clients icons including a lovely photograph of the her parents. The clients love for original vintage elements made it easy to style the home incorporating many of her own pieces. A custom vinyl storage unit finished with a Carrara marble top to match the new coffee tables, side tables and feature Tom Dixon bedside sconces, specifically designed to suit an ongoing vinyl collection.
Along with clever storage solutions, making sure the small terrace house could accommodate her large family gatherings was high on the agenda. We created beautifully luxe details to sit amongst her items inherited which held strong sentimental value, all whilst providing smart storage solutions to house her curated collections of clothes, shoes and jewellery. Custom joinery was introduced throughout the home including bespoke bed heads finished in luxurious velvet and an excessive banquette wrapped in white Italian leather. Hidden shoe compartments are found in all joinery elements even below the banquette seating designed to accommodate the clients extended family gatherings.
Photographer: Simon Whitbread
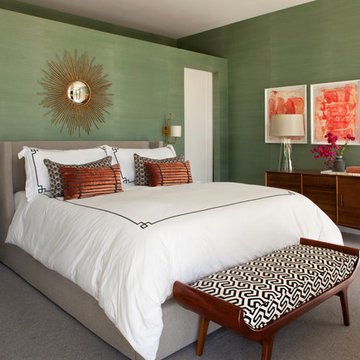
Built on Frank Sinatra’s estate, this custom home was designed to be a fun and relaxing weekend retreat for our clients who live full time in Orange County. As a second home and playing up the mid-century vibe ubiquitous in the desert, we departed from our clients’ more traditional style to create a modern and unique space with the feel of a boutique hotel. Classic mid-century materials were used for the architectural elements and hard surfaces of the home such as walnut flooring and cabinetry, terrazzo stone and straight set brick walls, while the furnishings are a more eclectic take on modern style. We paid homage to “Old Blue Eyes” by hanging a 6’ tall image of his mug shot in the entry.
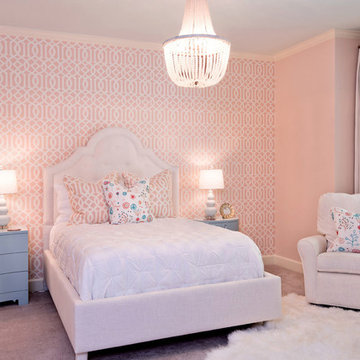
Mike Moreland Photography
This is an example of a large classic grey and pink bedroom in Charlotte with pink walls and carpet.
This is an example of a large classic grey and pink bedroom in Charlotte with pink walls and carpet.
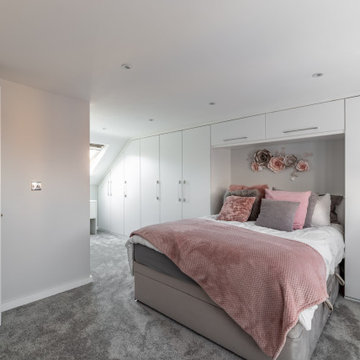
Photo of a large contemporary grey and pink loft bedroom in Essex with grey walls, carpet, grey floors and a vaulted ceiling.
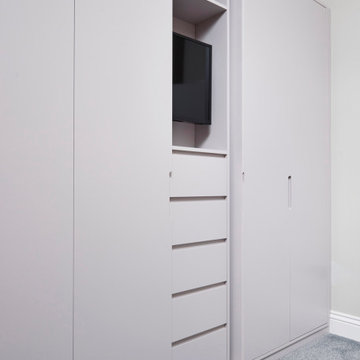
Bespoke made wardrobes with cutout handle detail.
Sprayed in F&B Peignoir.
Design ideas for a medium sized contemporary master and grey and pink bedroom in Essex with grey walls, carpet, grey floors and a vaulted ceiling.
Design ideas for a medium sized contemporary master and grey and pink bedroom in Essex with grey walls, carpet, grey floors and a vaulted ceiling.
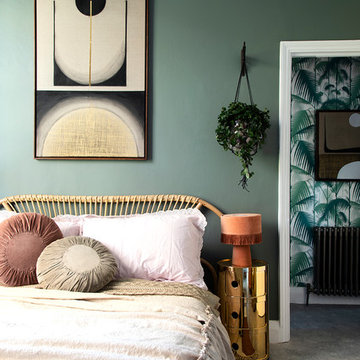
Design ideas for a contemporary grey and pink bedroom in London with green walls, carpet and grey floors.
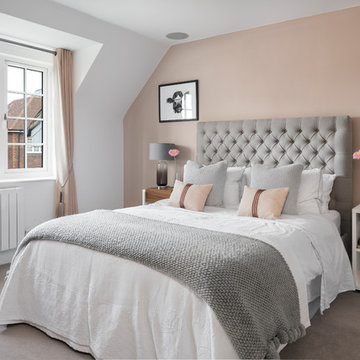
Jonathan Little Photography
Photo of a medium sized classic guest and grey and pink bedroom in Hampshire with white walls, carpet and grey floors.
Photo of a medium sized classic guest and grey and pink bedroom in Hampshire with white walls, carpet and grey floors.
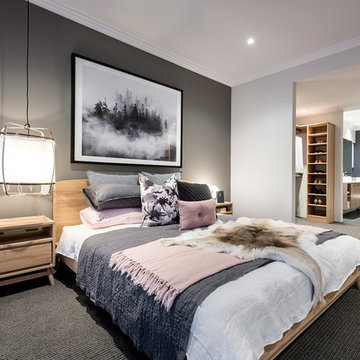
Photo of a contemporary grey and pink bedroom in Perth with carpet and a feature wall.
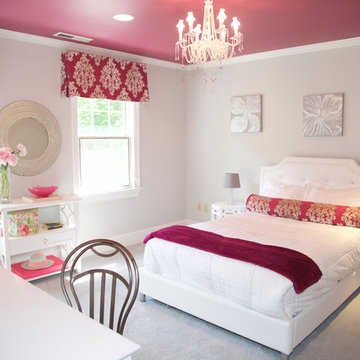
Cari Miller
Photo of a classic grey and pink bedroom in New York with grey walls and carpet.
Photo of a classic grey and pink bedroom in New York with grey walls and carpet.
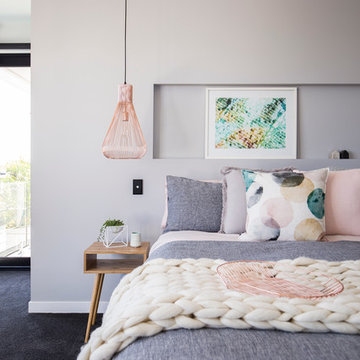
Design ideas for a large contemporary master and grey and pink bedroom in Gold Coast - Tweed with grey walls, carpet and no fireplace.
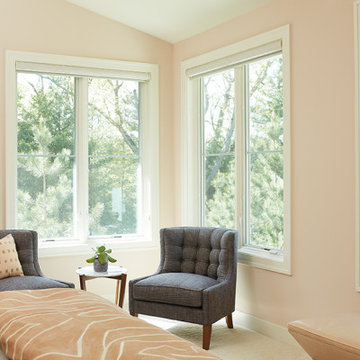
The Holloway blends the recent revival of mid-century aesthetics with the timelessness of a country farmhouse. Each façade features playfully arranged windows tucked under steeply pitched gables. Natural wood lapped siding emphasizes this homes more modern elements, while classic white board & batten covers the core of this house. A rustic stone water table wraps around the base and contours down into the rear view-out terrace.
Inside, a wide hallway connects the foyer to the den and living spaces through smooth case-less openings. Featuring a grey stone fireplace, tall windows, and vaulted wood ceiling, the living room bridges between the kitchen and den. The kitchen picks up some mid-century through the use of flat-faced upper and lower cabinets with chrome pulls. Richly toned wood chairs and table cap off the dining room, which is surrounded by windows on three sides. The grand staircase, to the left, is viewable from the outside through a set of giant casement windows on the upper landing. A spacious master suite is situated off of this upper landing. Featuring separate closets, a tiled bath with tub and shower, this suite has a perfect view out to the rear yard through the bedroom's rear windows. All the way upstairs, and to the right of the staircase, is four separate bedrooms. Downstairs, under the master suite, is a gymnasium. This gymnasium is connected to the outdoors through an overhead door and is perfect for athletic activities or storing a boat during cold months. The lower level also features a living room with a view out windows and a private guest suite.
Architect: Visbeen Architects
Photographer: Ashley Avila Photography
Builder: AVB Inc.
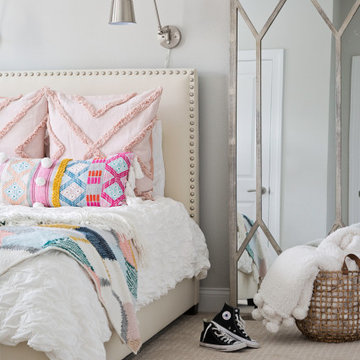
Inspiration for a traditional grey and pink bedroom in Orlando with grey walls, carpet and beige floors.
Grey and Pink Bedroom with Carpet Ideas and Designs
1