Grey and Pink Kitchen with a Breakfast Bar Ideas and Designs
Refine by:
Budget
Sort by:Popular Today
1 - 20 of 22 photos
Item 1 of 3

Photo of a large contemporary grey and pink u-shaped kitchen/diner in London with pink splashback, glass sheet splashback, a breakfast bar, flat-panel cabinets, black cabinets, composite countertops, porcelain flooring and grey floors.
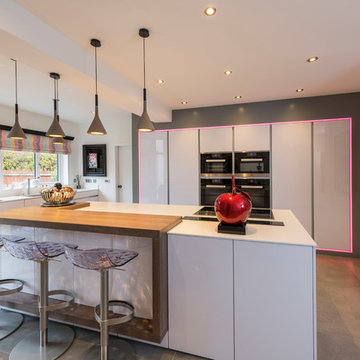
This is an example of a large contemporary grey and pink u-shaped kitchen/diner in West Midlands with a submerged sink, flat-panel cabinets, white cabinets, white splashback and a breakfast bar.

Projet livré fin novembre 2022, budget tout compris 100 000 € : un appartement de vieille dame chic avec seulement deux chambres et des prestations datées, à transformer en appartement familial de trois chambres, moderne et dans l'esprit Wabi-sabi : épuré, fonctionnel, minimaliste, avec des matières naturelles, de beaux meubles en bois anciens ou faits à la main et sur mesure dans des essences nobles, et des objets soigneusement sélectionnés eux aussi pour rappeler la nature et l'artisanat mais aussi le chic classique des ambiances méditerranéennes de l'Antiquité qu'affectionnent les nouveaux propriétaires.
La salle de bain a été réduite pour créer une cuisine ouverte sur la pièce de vie, on a donc supprimé la baignoire existante et déplacé les cloisons pour insérer une cuisine minimaliste mais très design et fonctionnelle ; de l'autre côté de la salle de bain une cloison a été repoussée pour gagner la place d'une très grande douche à l'italienne. Enfin, l'ancienne cuisine a été transformée en chambre avec dressing (à la place de l'ancien garde manger), tandis qu'une des chambres a pris des airs de suite parentale, grâce à une grande baignoire d'angle qui appelle à la relaxation.
Côté matières : du noyer pour les placards sur mesure de la cuisine qui se prolongent dans la salle à manger (avec une partie vestibule / manteaux et chaussures, une partie vaisselier, et une partie bibliothèque).
On a conservé et restauré le marbre rose existant dans la grande pièce de réception, ce qui a grandement contribué à guider les autres choix déco ; ailleurs, les moquettes et carrelages datés beiges ou bordeaux ont été enlevés et remplacés par du béton ciré blanc coco milk de chez Mercadier. Dans la salle de bain il est même monté aux murs dans la douche !
Pour réchauffer tout cela : de la laine bouclette, des tapis moelleux ou à l'esprit maison de vanaces, des fibres naturelles, du lin, de la gaze de coton, des tapisseries soixante huitardes chinées, des lampes vintage, et un esprit revendiqué "Mad men" mêlé à des vibrations douces de finca ou de maison grecque dans les Cyclades...
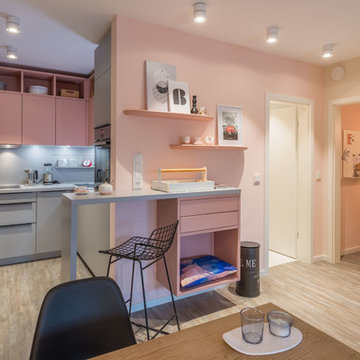
Design ideas for a medium sized contemporary grey and pink l-shaped kitchen/diner in Other with a built-in sink, flat-panel cabinets, grey cabinets, grey splashback, medium hardwood flooring, brown floors, a breakfast bar and grey worktops.
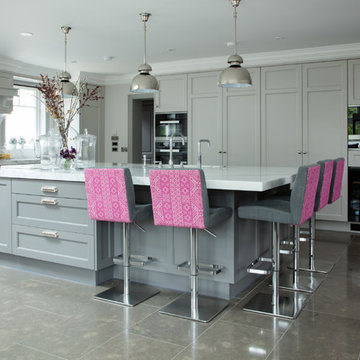
Anthony Woods Photography
Inspiration for a large traditional grey and pink l-shaped kitchen/diner in Dublin with recessed-panel cabinets, grey cabinets, marble worktops, marble flooring, a submerged sink, black appliances and a breakfast bar.
Inspiration for a large traditional grey and pink l-shaped kitchen/diner in Dublin with recessed-panel cabinets, grey cabinets, marble worktops, marble flooring, a submerged sink, black appliances and a breakfast bar.
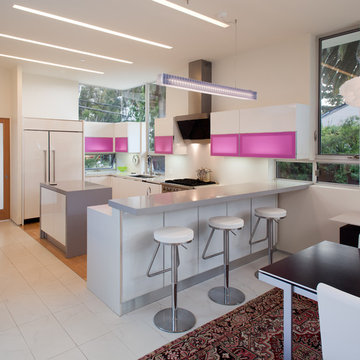
Kitchen with recessed linear fluorescents by Dreamscape Lighting, Los Angeles.
Photo of a contemporary grey and pink u-shaped kitchen/diner in San Diego with flat-panel cabinets, white splashback, integrated appliances and a breakfast bar.
Photo of a contemporary grey and pink u-shaped kitchen/diner in San Diego with flat-panel cabinets, white splashback, integrated appliances and a breakfast bar.

The property is a Victorian mid-terrace family home in London Fields, within the Graham Road & Mapledene Conservation Area.
The property is a great example of a period Victorian terraced house with some fantastic original details still in tact. Despite this the property was in poor condition and desperately needed extensive refurbishment and upgrade. As such a key objective of the brief was to overhaul the existing property, and replace all roof finishes, windows, plumbing, wiring, bathrooms, kitchen and internal fixtures & finishes.
Despite the generous size of the property, an extension was required to provide a new open plan kitchen, dining and living hub. The new wraparound extension was designed to retain a large rear courtyard which had dual purpose: firstly the courtyard allowed a generous amount of daylight and natural ventilation into the new dining area, existing rear reception/ study room and the new downstairs shower room and utility zone. Secondly, as the property is end of terrace a side access from the street already existed, therefore the rear courtyard allowed a second access point at the centre of the ground floor plan. Around this entrance are located a new cloaks area, ground floor WC and shower room, together with a large utility zone providing most of the utilities and storage requirements for the property.
At first floor the bathroom was reconfigured and increased in size, and the ceilings to both the bathroom and bedroom within the rear projection were vaulted, creating a much greater sense of space, and also allowing rooflights to bring greater levels of daylight and ventilation into these rooms.
The property was fully refitted with new double glazed sash windows to the front and new timber composite windows to the rear. A new heating system was installed throughout, including new column radiators to all rooms, and a hot water underfloor heating system to the rear extension. The existing cellar was damp proofed and used to house the new heating system and utility room.
A carefully coordinated palette of materials and standard products are then used to provide both high performance, and also a simple modern aesthetic which we believe compliments the quality and character of the period features present in the property.
https://www.archea.co/section492684_746999.html
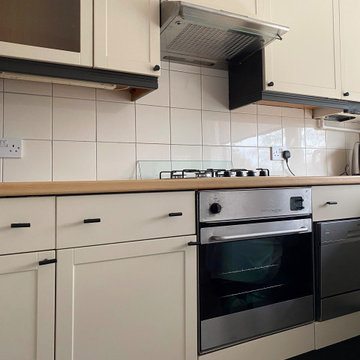
Changing the floor and painting the walls in China Clay by Little Greene, made a real difference to this compact but spacious kitchen.
Design ideas for a small contemporary grey and pink l-shaped open plan kitchen in London with a submerged sink, shaker cabinets, beige cabinets, laminate countertops, beige splashback, ceramic splashback, stainless steel appliances, porcelain flooring, a breakfast bar, pink floors and brown worktops.
Design ideas for a small contemporary grey and pink l-shaped open plan kitchen in London with a submerged sink, shaker cabinets, beige cabinets, laminate countertops, beige splashback, ceramic splashback, stainless steel appliances, porcelain flooring, a breakfast bar, pink floors and brown worktops.
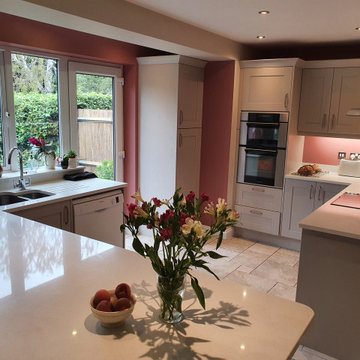
Range: Cambridge
Colour: Cashmere
Worktop: Quartz
Inspiration for a medium sized classic grey and pink l-shaped kitchen/diner in West Midlands with a double-bowl sink, shaker cabinets, beige cabinets, quartz worktops, white splashback, black appliances, porcelain flooring, a breakfast bar, beige floors, white worktops and a coffered ceiling.
Inspiration for a medium sized classic grey and pink l-shaped kitchen/diner in West Midlands with a double-bowl sink, shaker cabinets, beige cabinets, quartz worktops, white splashback, black appliances, porcelain flooring, a breakfast bar, beige floors, white worktops and a coffered ceiling.
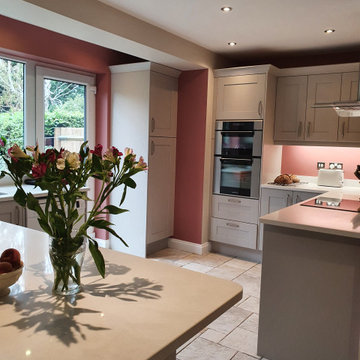
Range: Cambridge
Colour: Cashmere
Worktop: Quartz
This is an example of a medium sized traditional grey and pink l-shaped kitchen/diner in West Midlands with a double-bowl sink, shaker cabinets, beige cabinets, quartz worktops, white splashback, black appliances, porcelain flooring, a breakfast bar, beige floors, white worktops and a coffered ceiling.
This is an example of a medium sized traditional grey and pink l-shaped kitchen/diner in West Midlands with a double-bowl sink, shaker cabinets, beige cabinets, quartz worktops, white splashback, black appliances, porcelain flooring, a breakfast bar, beige floors, white worktops and a coffered ceiling.
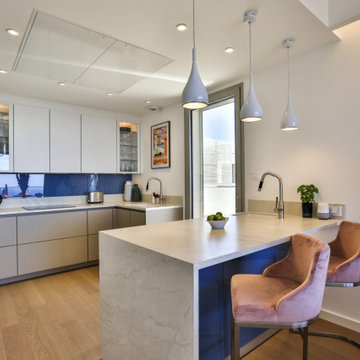
Compact but perfectly appointed, this gourmet chef's kitchen recalls the property's seaside location, with its blue accents and soft sand background. The whimsical pink velvet stools tie in with the rest of the open plan reception living and dining areas adjacent.
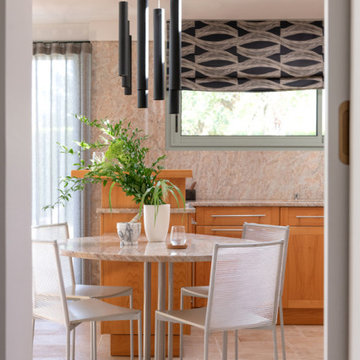
Cuisine claire et lumineuse, nous avons travaillé par touches graphiques pour donner du caractère aux lieux
This is an example of a large contemporary grey and pink l-shaped kitchen/diner in Lyon with a submerged sink, raised-panel cabinets, light wood cabinets, granite worktops, pink splashback, granite splashback, integrated appliances, ceramic flooring, a breakfast bar, beige floors and pink worktops.
This is an example of a large contemporary grey and pink l-shaped kitchen/diner in Lyon with a submerged sink, raised-panel cabinets, light wood cabinets, granite worktops, pink splashback, granite splashback, integrated appliances, ceramic flooring, a breakfast bar, beige floors and pink worktops.
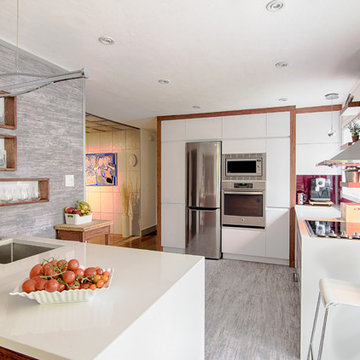
Inspiration for a large contemporary grey and pink galley kitchen/diner in Montreal with a submerged sink, flat-panel cabinets, white cabinets, engineered stone countertops, pink splashback, stainless steel appliances, a breakfast bar, grey floors and glass sheet splashback.
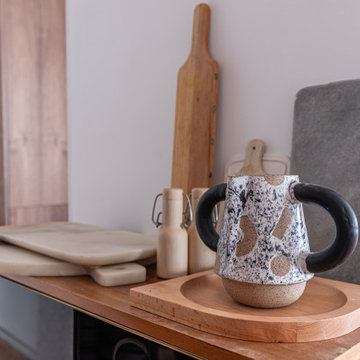
Projet livré fin novembre 2022, budget tout compris 100 000 € : un appartement de vieille dame chic avec seulement deux chambres et des prestations datées, à transformer en appartement familial de trois chambres, moderne et dans l'esprit Wabi-sabi : épuré, fonctionnel, minimaliste, avec des matières naturelles, de beaux meubles en bois anciens ou faits à la main et sur mesure dans des essences nobles, et des objets soigneusement sélectionnés eux aussi pour rappeler la nature et l'artisanat mais aussi le chic classique des ambiances méditerranéennes de l'Antiquité qu'affectionnent les nouveaux propriétaires.
La salle de bain a été réduite pour créer une cuisine ouverte sur la pièce de vie, on a donc supprimé la baignoire existante et déplacé les cloisons pour insérer une cuisine minimaliste mais très design et fonctionnelle ; de l'autre côté de la salle de bain une cloison a été repoussée pour gagner la place d'une très grande douche à l'italienne. Enfin, l'ancienne cuisine a été transformée en chambre avec dressing (à la place de l'ancien garde manger), tandis qu'une des chambres a pris des airs de suite parentale, grâce à une grande baignoire d'angle qui appelle à la relaxation.
Côté matières : du noyer pour les placards sur mesure de la cuisine qui se prolongent dans la salle à manger (avec une partie vestibule / manteaux et chaussures, une partie vaisselier, et une partie bibliothèque).
On a conservé et restauré le marbre rose existant dans la grande pièce de réception, ce qui a grandement contribué à guider les autres choix déco ; ailleurs, les moquettes et carrelages datés beiges ou bordeaux ont été enlevés et remplacés par du béton ciré blanc coco milk de chez Mercadier. Dans la salle de bain il est même monté aux murs dans la douche !
Pour réchauffer tout cela : de la laine bouclette, des tapis moelleux ou à l'esprit maison de vanaces, des fibres naturelles, du lin, de la gaze de coton, des tapisseries soixante huitardes chinées, des lampes vintage, et un esprit revendiqué "Mad men" mêlé à des vibrations douces de finca ou de maison grecque dans les Cyclades...
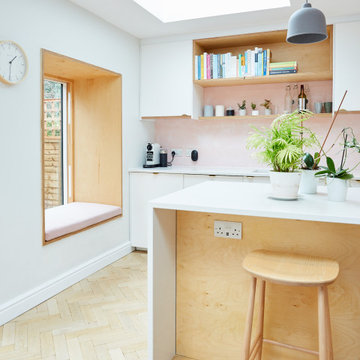
The property is a Victorian mid-terrace family home in London Fields, within the Graham Road & Mapledene Conservation Area.
The property is a great example of a period Victorian terraced house with some fantastic original details still in tact. Despite this the property was in poor condition and desperately needed extensive refurbishment and upgrade. As such a key objective of the brief was to overhaul the existing property, and replace all roof finishes, windows, plumbing, wiring, bathrooms, kitchen and internal fixtures & finishes.
Despite the generous size of the property, an extension was required to provide a new open plan kitchen, dining and living hub. The new wraparound extension was designed to retain a large rear courtyard which had dual purpose: firstly the courtyard allowed a generous amount of daylight and natural ventilation into the new dining area, existing rear reception/ study room and the new downstairs shower room and utility zone. Secondly, as the property is end of terrace a side access from the street already existed, therefore the rear courtyard allowed a second access point at the centre of the ground floor plan. Around this entrance are located a new cloaks area, ground floor WC and shower room, together with a large utility zone providing most of the utilities and storage requirements for the property.
At first floor the bathroom was reconfigured and increased in size, and the ceilings to both the bathroom and bedroom within the rear projection were vaulted, creating a much greater sense of space, and also allowing rooflights to bring greater levels of daylight and ventilation into these rooms.
The property was fully refitted with new double glazed sash windows to the front and new timber composite windows to the rear. A new heating system was installed throughout, including new column radiators to all rooms, and a hot water underfloor heating system to the rear extension. The existing cellar was damp proofed and used to house the new heating system and utility room.
A carefully coordinated palette of materials and standard products are then used to provide both high performance, and also a simple modern aesthetic which we believe compliments the quality and character of the period features present in the property.
https://www.archea.co/section492684_746999.html
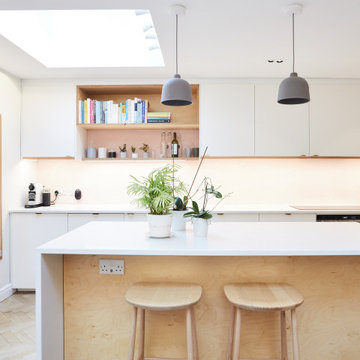
Photo of a medium sized contemporary grey and pink galley kitchen/diner in London with a single-bowl sink, flat-panel cabinets, white cabinets, quartz worktops, pink splashback, integrated appliances, light hardwood flooring, a breakfast bar and white worktops.
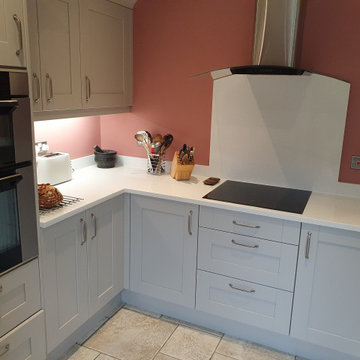
Range: Cambridge
Colour: Cashmere
Worktop: Quartz
Photo of a medium sized traditional grey and pink l-shaped kitchen/diner in West Midlands with a double-bowl sink, shaker cabinets, beige cabinets, quartz worktops, white splashback, black appliances, porcelain flooring, a breakfast bar, beige floors, white worktops and a coffered ceiling.
Photo of a medium sized traditional grey and pink l-shaped kitchen/diner in West Midlands with a double-bowl sink, shaker cabinets, beige cabinets, quartz worktops, white splashback, black appliances, porcelain flooring, a breakfast bar, beige floors, white worktops and a coffered ceiling.
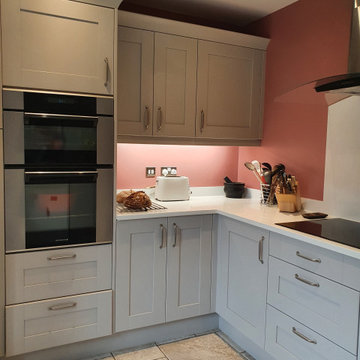
Range: Cambridge
Colour: Cashmere
Worktop: Quartz
Medium sized classic grey and pink l-shaped kitchen/diner in West Midlands with a double-bowl sink, shaker cabinets, beige cabinets, quartz worktops, white splashback, black appliances, porcelain flooring, a breakfast bar, beige floors, white worktops and a coffered ceiling.
Medium sized classic grey and pink l-shaped kitchen/diner in West Midlands with a double-bowl sink, shaker cabinets, beige cabinets, quartz worktops, white splashback, black appliances, porcelain flooring, a breakfast bar, beige floors, white worktops and a coffered ceiling.
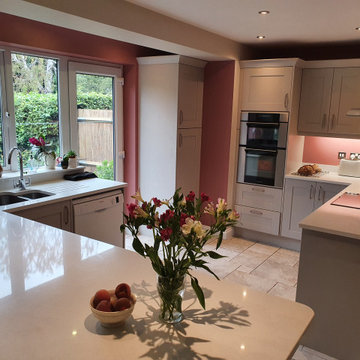
Range: Cambridge
Colour: Cashmere
Worktop: Quartz
Photo of a medium sized classic grey and pink l-shaped kitchen/diner in West Midlands with a double-bowl sink, shaker cabinets, beige cabinets, quartz worktops, white splashback, black appliances, porcelain flooring, a breakfast bar, beige floors, white worktops and a coffered ceiling.
Photo of a medium sized classic grey and pink l-shaped kitchen/diner in West Midlands with a double-bowl sink, shaker cabinets, beige cabinets, quartz worktops, white splashback, black appliances, porcelain flooring, a breakfast bar, beige floors, white worktops and a coffered ceiling.
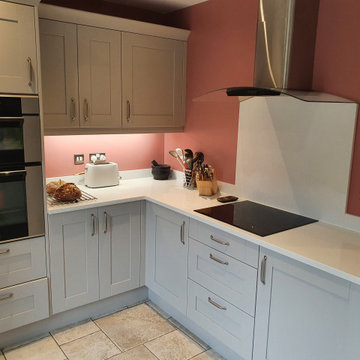
Range: Cambridge
Colour: Cashmere
Worktop: Quartz
This is an example of a medium sized classic grey and pink l-shaped kitchen/diner in West Midlands with a double-bowl sink, shaker cabinets, beige cabinets, quartz worktops, white splashback, black appliances, porcelain flooring, a breakfast bar, beige floors, white worktops and a coffered ceiling.
This is an example of a medium sized classic grey and pink l-shaped kitchen/diner in West Midlands with a double-bowl sink, shaker cabinets, beige cabinets, quartz worktops, white splashback, black appliances, porcelain flooring, a breakfast bar, beige floors, white worktops and a coffered ceiling.
Grey and Pink Kitchen with a Breakfast Bar Ideas and Designs
1