Grey and Teal Bathroom with a Single Sink Ideas and Designs
Refine by:
Budget
Sort by:Popular Today
1 - 20 of 104 photos
Item 1 of 3

This beautiful bathroom draws inspiration from the warmth of mediterranean design. Our brave client confronted colour to form this rich palette and deliver a glamourous space.

Large patterned wallpaper adds a spacial quality to this tiny guest bath. With Ebony Marble floors, a unique Cambia quartz countertop in "water blue" and herringbone tile pattern in the shower. Full Remodel by Belltown Design LLC, Photography by Julie Mannell Photography.

Design ideas for a medium sized country grey and teal shower room bathroom in Chicago with recessed-panel cabinets, white cabinets, an alcove bath, a shower/bath combination, a two-piece toilet, blue tiles, metro tiles, white walls, ceramic flooring, an integrated sink, quartz worktops, multi-coloured floors, a hinged door, multi-coloured worktops, an enclosed toilet, a single sink, a freestanding vanity unit, a wallpapered ceiling and wallpapered walls.
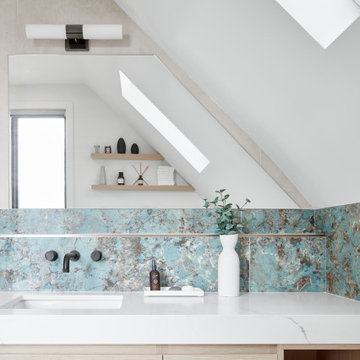
Design ideas for a medium sized modern grey and teal ensuite half tiled bathroom in Toronto with flat-panel cabinets, beige cabinets, a built-in shower, a wall mounted toilet, green tiles, porcelain tiles, white walls, porcelain flooring, a submerged sink, engineered stone worktops, grey floors, an open shower, white worktops, a single sink, a floating vanity unit and a vaulted ceiling.

Inspiration for a nautical grey and teal ensuite bathroom in Boston with green cabinets, a corner shower, a one-piece toilet, green tiles, ceramic tiles, white walls, porcelain flooring, a vessel sink, engineered stone worktops, a hinged door, white worktops, a single sink, a built in vanity unit, wainscoting and flat-panel cabinets.
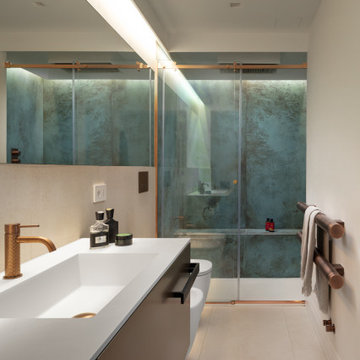
La grande doccia con panca in muratura e soffione multifunzione a soffitto rappresenta il punto focale della intera lettura della sala da bagno dai colori chiari e le forme essenziali. Grandi lastre di gres effetto ossidato dialogano armonicamente con rubinetteria e dettagli color rame.
Per rendere amplificare la lettura dell'ambiente, un grande specchio posto su tutta la parete dei sanitari amplifica la percezione dello spazio.

Master Bathroom Designed with luxurious materials like marble countertop with an undermount sink, flat-panel cabinets, light wood cabinets, floors are a combination of hexagon tiles and wood flooring, white walls around and an eye-catching texture bathroom wall panel. freestanding bathtub enclosed frosted hinged shower door.

Verdigris wall tiles and floor tiles both from Mandarin Stone. Bespoke vanity unit made from recycled scaffold boards and live edge worktop. Basin from William and Holland, brassware from Lusso Stone.

Inspiring secondary bathrooms and wet rooms, with entire walls fitted with handmade Alex Turco acrylic panels that serve as functional pieces of art and add visual interest to the rooms.

Secondo Bagno con pareti in resina e pavimento in parquet
This is an example of a medium sized modern grey and teal shower room bathroom in Catania-Palermo with flat-panel cabinets, light wood cabinets, blue walls, light hardwood flooring, an integrated sink, white worktops, a floating vanity unit, a walk-in shower, a two-piece toilet, engineered stone worktops, an open shower, a single sink and a drop ceiling.
This is an example of a medium sized modern grey and teal shower room bathroom in Catania-Palermo with flat-panel cabinets, light wood cabinets, blue walls, light hardwood flooring, an integrated sink, white worktops, a floating vanity unit, a walk-in shower, a two-piece toilet, engineered stone worktops, an open shower, a single sink and a drop ceiling.
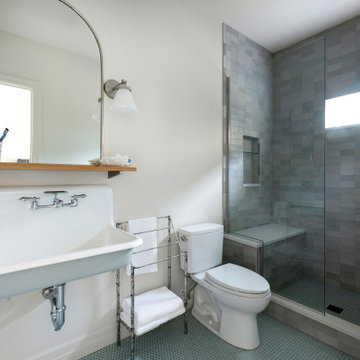
Built in the iconic neighborhood of Mount Curve, just blocks from the lakes, Walker Art Museum, and restaurants, this is city living at its best. Myrtle House is a design-build collaboration with Hage Homes and Regarding Design with expertise in Southern-inspired architecture and gracious interiors. With a charming Tudor exterior and modern interior layout, this house is perfect for all ages.
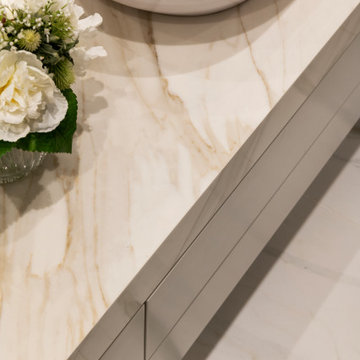
Bathroom Lighting
Design ideas for a large classic grey and teal ensuite half tiled bathroom in Surrey with beaded cabinets, blue cabinets, a walk-in shower, a wall mounted toilet, blue tiles, ceramic tiles, white walls, ceramic flooring, a submerged sink, quartz worktops, white floors, an open shower, white worktops, feature lighting, a single sink and a freestanding vanity unit.
Design ideas for a large classic grey and teal ensuite half tiled bathroom in Surrey with beaded cabinets, blue cabinets, a walk-in shower, a wall mounted toilet, blue tiles, ceramic tiles, white walls, ceramic flooring, a submerged sink, quartz worktops, white floors, an open shower, white worktops, feature lighting, a single sink and a freestanding vanity unit.
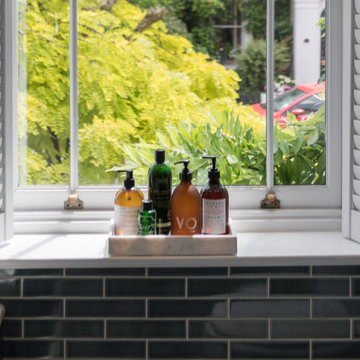
Bathroom Interior Design Project in Richmond, West London
We were approached by a couple who had seen our work and were keen for us to mastermind their project for them. They had lived in this house in Richmond, West London for a number of years so when the time came to embark upon an interior design project, they wanted to get all their ducks in a row first. We spent many hours together, brainstorming ideas and formulating a tight interior design brief prior to hitting the drawing board.
Reimagining the interior of an old building comes pretty easily when you’re working with a gorgeous property like this. The proportions of the windows and doors were deserving of emphasis. The layouts lent themselves so well to virtually any style of interior design. For this reason we love working on period houses.
It was quickly decided that we would extend the house at the rear to accommodate the new kitchen-diner. The Shaker-style kitchen was made bespoke by a specialist joiner, and hand painted in Farrow & Ball eggshell. We had three brightly coloured glass pendants made bespoke by Curiousa & Curiousa, which provide an elegant wash of light over the island.
The initial brief for this project came through very clearly in our brainstorming sessions. As we expected, we were all very much in harmony when it came to the design style and general aesthetic of the interiors.
In the entrance hall, staircases and landings for example, we wanted to create an immediate ‘wow factor’. To get this effect, we specified our signature ‘in-your-face’ Roger Oates stair runners! A quirky wallpaper by Cole & Son and some statement plants pull together the scheme nicely.

Black fittings in a modern bathroom
Small classic grey and teal shower room bathroom in Devon with shaker cabinets, white cabinets, a built-in shower, a one-piece toilet, blue tiles, ceramic tiles, blue walls, slate flooring, a built-in sink, tiled worktops, black floors, an open shower, white worktops, a feature wall, a single sink, a floating vanity unit, all types of ceiling and all types of wall treatment.
Small classic grey and teal shower room bathroom in Devon with shaker cabinets, white cabinets, a built-in shower, a one-piece toilet, blue tiles, ceramic tiles, blue walls, slate flooring, a built-in sink, tiled worktops, black floors, an open shower, white worktops, a feature wall, a single sink, a floating vanity unit, all types of ceiling and all types of wall treatment.
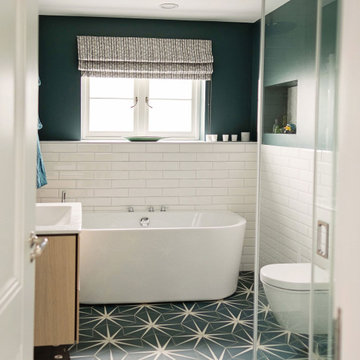
Family bathroom in bold colours
This is an example of a medium sized retro grey and teal family bathroom in Hertfordshire with flat-panel cabinets, light wood cabinets, a freestanding bath, a corner shower, a wall mounted toilet, white tiles, metro tiles, blue walls, porcelain flooring, a built-in sink, solid surface worktops, blue floors, a hinged door, white worktops, a wall niche, a single sink and a floating vanity unit.
This is an example of a medium sized retro grey and teal family bathroom in Hertfordshire with flat-panel cabinets, light wood cabinets, a freestanding bath, a corner shower, a wall mounted toilet, white tiles, metro tiles, blue walls, porcelain flooring, a built-in sink, solid surface worktops, blue floors, a hinged door, white worktops, a wall niche, a single sink and a floating vanity unit.
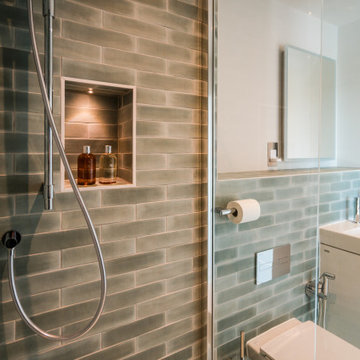
Ensuite shower room, with Duravit bathroom products, Merlin shower enclosure, with Trustone slate shower tray Pale teal brick tiles by Mandarin Stone.
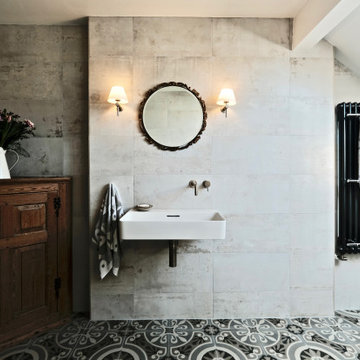
This was a dramatic renovation of master en-suite, family bathroom and cloakroom. A 90s build ready for a face lift. The result is warm and inviting, the rooms are a joy to be in at all times of day with light streaming in. The real triumph in both bathrooms was placing the open wet room style showering areas directly underneath the sky lights. The experience of showering and looking out at the sky makes every day feel like a holiday. The clients were not afraid to have some fun with colour either giving these rooms a modern, country feel.
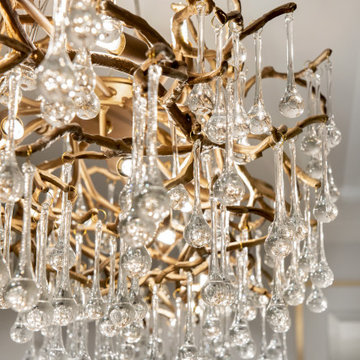
Bathroom Lighting
Photo of a large traditional grey and teal ensuite half tiled bathroom in Surrey with beaded cabinets, blue cabinets, a walk-in shower, a wall mounted toilet, blue tiles, ceramic tiles, white walls, ceramic flooring, a submerged sink, quartz worktops, white floors, an open shower, white worktops, feature lighting, a single sink and a freestanding vanity unit.
Photo of a large traditional grey and teal ensuite half tiled bathroom in Surrey with beaded cabinets, blue cabinets, a walk-in shower, a wall mounted toilet, blue tiles, ceramic tiles, white walls, ceramic flooring, a submerged sink, quartz worktops, white floors, an open shower, white worktops, feature lighting, a single sink and a freestanding vanity unit.

Master Bathroom Designed with luxurious materials like marble countertop with an undermount sink, flat-panel cabinets, light wood cabinets, floors are a combination of hexagon tiles and wood flooring, white walls around and an eye-catching texture bathroom wall panel. freestanding bathtub enclosed frosted hinged shower door.
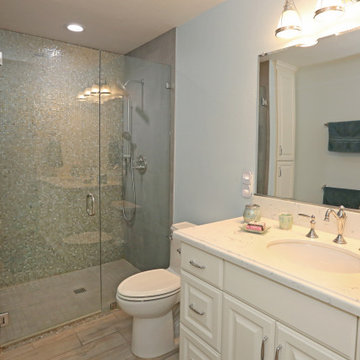
Example of a white-grey traditional bathroom remodel.
Design ideas for a medium sized classic grey and teal shower room bathroom in Orange County with raised-panel cabinets, white cabinets, a single sink, a built in vanity unit, limestone worktops, yellow worktops, multi-coloured tiles, glass tiles, an alcove shower, a one-piece toilet, blue walls, a built-in sink, a hinged door, light hardwood flooring, grey floors and an enclosed toilet.
Design ideas for a medium sized classic grey and teal shower room bathroom in Orange County with raised-panel cabinets, white cabinets, a single sink, a built in vanity unit, limestone worktops, yellow worktops, multi-coloured tiles, glass tiles, an alcove shower, a one-piece toilet, blue walls, a built-in sink, a hinged door, light hardwood flooring, grey floors and an enclosed toilet.
Grey and Teal Bathroom with a Single Sink Ideas and Designs
1

 Shelves and shelving units, like ladder shelves, will give you extra space without taking up too much floor space. Also look for wire, wicker or fabric baskets, large and small, to store items under or next to the sink, or even on the wall.
Shelves and shelving units, like ladder shelves, will give you extra space without taking up too much floor space. Also look for wire, wicker or fabric baskets, large and small, to store items under or next to the sink, or even on the wall.  The sink, the mirror, shower and/or bath are the places where you might want the clearest and strongest light. You can use these if you want it to be bright and clear. Otherwise, you might want to look at some soft, ambient lighting in the form of chandeliers, short pendants or wall lamps. You could use accent lighting around your bath in the form to create a tranquil, spa feel, as well.
The sink, the mirror, shower and/or bath are the places where you might want the clearest and strongest light. You can use these if you want it to be bright and clear. Otherwise, you might want to look at some soft, ambient lighting in the form of chandeliers, short pendants or wall lamps. You could use accent lighting around your bath in the form to create a tranquil, spa feel, as well. 