Grey and Teal Kitchen with Coloured Appliances Ideas and Designs
Refine by:
Budget
Sort by:Popular Today
1 - 20 of 40 photos
Item 1 of 3
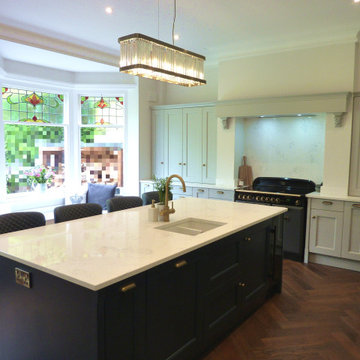
An large elegant kitchen designed in a Humphrey Munsen style. The partition for the old pantry, staircase and cloakroom which had been added into the room were removed and the chimney breast opened up to accommodate the new Rangemaster Classic Deluxe range. A double width island was placed in the middle on contrasting cabinetry. Extra worktop space and was created either side of the fireplace with the cupboards opening up to provide worktop space and storage for appliances.

Photo of a medium sized contemporary grey and teal l-shaped kitchen/diner in Other with a submerged sink, flat-panel cabinets, turquoise cabinets, engineered stone countertops, white splashback, marble splashback, coloured appliances, porcelain flooring, an island, brown floors and white worktops.
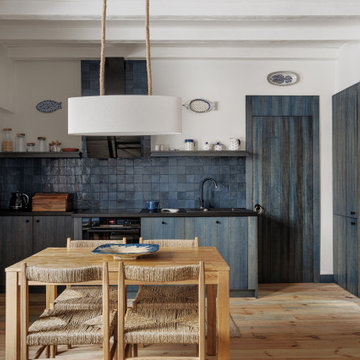
Inspiration for a medium sized mediterranean grey and teal single-wall kitchen in London with a double-bowl sink, flat-panel cabinets, blue cabinets, limestone worktops, blue splashback, ceramic splashback, coloured appliances, light hardwood flooring, multiple islands and blue worktops.
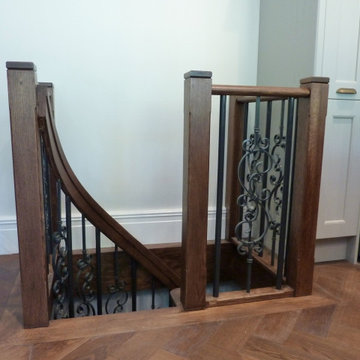
An large elegant kitchen designed in a Humphrey Munsen style. The partition for the old pantry, staircase and cloakroom which had been added into the room were removed and the chimney breast opened up. The original MDF stairs retrofitted into the cellar was removed and replaced with a customized spiral staircase, additional ornate spindles were added into the structure with oak newel posts and rail made by laminating oak veneer in situ.
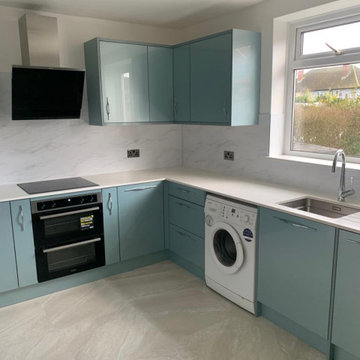
Kitchen Renovation - Transforming Your Culinary Haven
Our dedicated team is excited to introduce an extraordinary kitchen renovation project that will breathe new life into your culinary space. This comprehensive renovation will combine modern functionality with stunning aesthetics, creating a kitchen that is not only a practical workspace but also a welcoming hub for family and friends to gather.
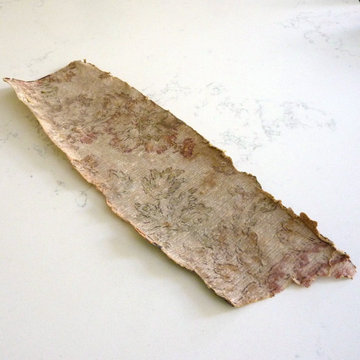
This fragment of wallpaper was found behind the removed partitian and likely dates from the early 1920's
This is an example of a large traditional grey and teal u-shaped enclosed kitchen in West Midlands with a belfast sink, beaded cabinets, grey cabinets, quartz worktops, white splashback, marble splashback, coloured appliances, medium hardwood flooring, an island, white worktops and a chimney breast.
This is an example of a large traditional grey and teal u-shaped enclosed kitchen in West Midlands with a belfast sink, beaded cabinets, grey cabinets, quartz worktops, white splashback, marble splashback, coloured appliances, medium hardwood flooring, an island, white worktops and a chimney breast.
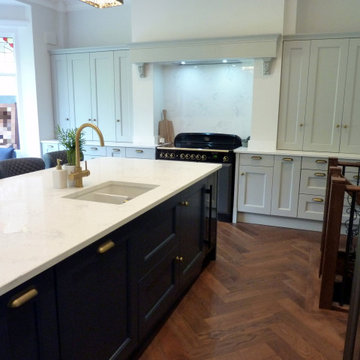
An large elegant kitchen designed in a Humphrey Munsen style. The partition for the old pantry, staircase and cloakroom which had been added into the room were removed and the chimney breast opened up to accommodate the new Rangemaster Classic Deluxe range. A double width island was placed in the middle on contrasting cabinetry, the island houses a wine cooler, washing machine, bins and extra storage.
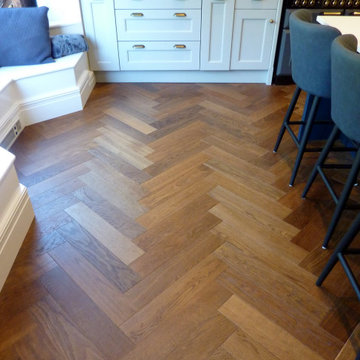
engineered oak hardwood floor in a herring bone pattern to match the originals throughout the ground floor.
Inspiration for a large traditional grey and teal u-shaped enclosed kitchen in West Midlands with a belfast sink, beaded cabinets, grey cabinets, quartz worktops, white splashback, marble splashback, coloured appliances, medium hardwood flooring, an island, white worktops and a chimney breast.
Inspiration for a large traditional grey and teal u-shaped enclosed kitchen in West Midlands with a belfast sink, beaded cabinets, grey cabinets, quartz worktops, white splashback, marble splashback, coloured appliances, medium hardwood flooring, an island, white worktops and a chimney breast.
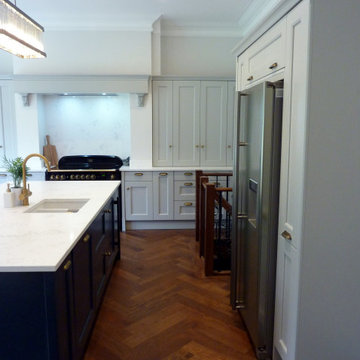
An large elegant kitchen designed in a Humphrey Munsen style. The partition for the old pantry, staircase and cloakroom which had been added into the room were removed and the chimney breast opened up to accommodate the new Rangemaster Classic Deluxe range. A double width island was placed in the middle on contrasting cabinetry. Extra worktop space and was created either side of the fireplace with the cupboards opening up to provide worktop space and storage for appliances.
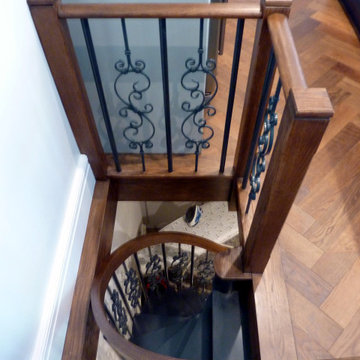
An large elegant kitchen designed in a Humphrey Munsen style. The partition for the old pantry, staircase and cloakroom which had been added into the room were removed and the chimney breast opened up. The original MDF stairs retrofitted into the cellar was removed and replaced with a customized spiral staircase, additional ornate spindles were added into the structure with oak newel posts and rail made by laminating oak veneer in situ. The staircase leads down to the utility room in the cellar.
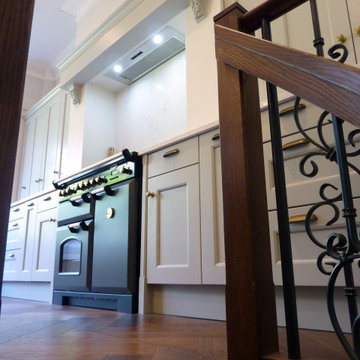
An large elegant kitchen designed in a Humphrey Munsen style. The partition for the old pantry, staircase and cloakroom which had been added into the room were removed and the chimney breast opened up. The original MDF stairs retrofitted into the cellar was removed and replaced with a customized spiral staircase, additional ornate spindles were added into the structure with oak newel posts and rail made by laminating oak veneer in situ.
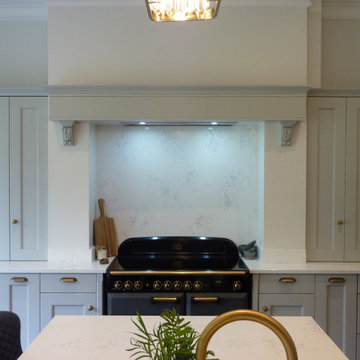
An large elegant kitchen designed in a Humphrey Munsen style. The partition for the old pantry, staircase and cloakroom which had been added into the room were removed and the chimney breast opened up to accommodate the new Rangemaster Classic Deluxe range. A new extractor fan was built into the chimney venting to the outside with a duct running across the top of the units.
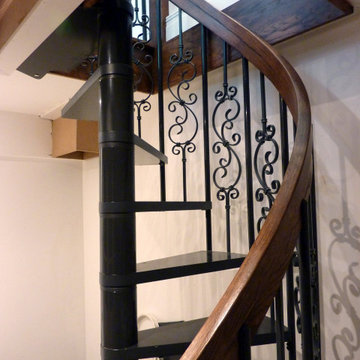
The original MDF stairs retrofitted into the cellar was removed and replaced with a customized spiral staircase, additional ornate spindles were added into the structure with oak newel posts and rail made by laminating oak veneer in situ.
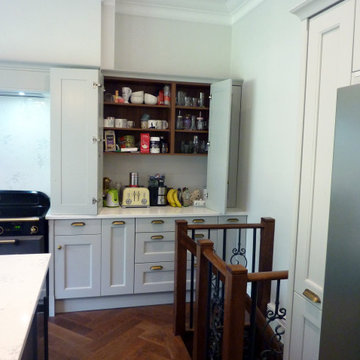
An large elegant kitchen designed in a Humphrey Munsen style. The partition for the old pantry, staircase and cloakroom which had been added into the room were removed and the chimney breast opened up to accommodate the new Rangemaster Classic Deluxe range. A double width island was placed in the middle on contrasting cabinetry. Extra worktop space and was created either side of the fireplace with the cupboards opening up to provide worktop space and storage for appliances.
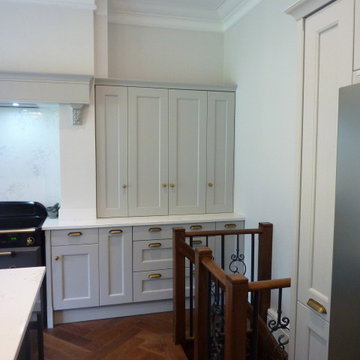
An large elegant kitchen designed in a Humphrey Munsen style. The partition for the old pantry, staircase and cloakroom which had been added into the room were removed and the chimney breast opened up to accommodate the new Rangemaster Classic Deluxe range. A double width island was placed in the middle on contrasting cabinetry. Extra worktop space and was created either side of the fireplace with the cupboards opening up to provide worktop space and storage for appliances.
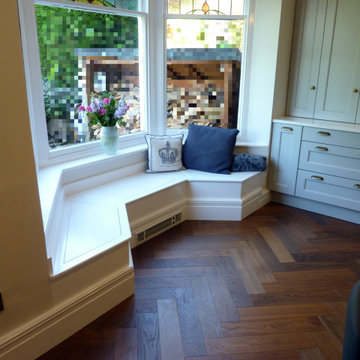
The bay window had a custom window seat included
Inspiration for a large classic grey and teal u-shaped enclosed kitchen in West Midlands with a belfast sink, beaded cabinets, grey cabinets, quartz worktops, white splashback, marble splashback, coloured appliances, medium hardwood flooring, an island, white worktops and a chimney breast.
Inspiration for a large classic grey and teal u-shaped enclosed kitchen in West Midlands with a belfast sink, beaded cabinets, grey cabinets, quartz worktops, white splashback, marble splashback, coloured appliances, medium hardwood flooring, an island, white worktops and a chimney breast.
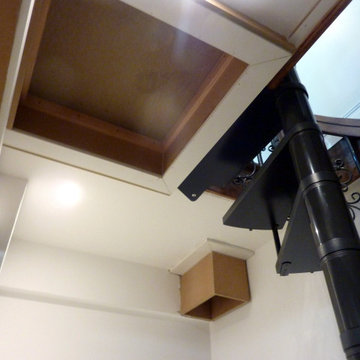
The cellar was partitioned in two as there was no longer a door at the top of the stairs, creating a cleaner laundry room space at the bottom with a laundry chute from the kitchen, there is also a hatchway in the kitchen floor designed to allow appliances to be raised and lowered into the cellar.
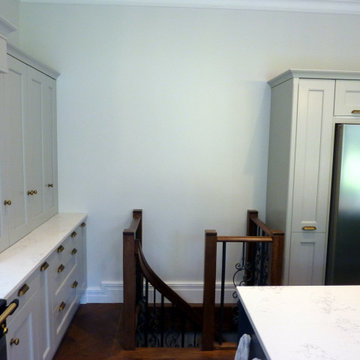
An large elegant kitchen designed in a Humphrey Munsen style. The partition for the old pantry, staircase and cloakroom which had been added into the room were removed and the chimney breast opened up to accommodate the new Rangemaster Classic Deluxe range. A double width island was placed in the middle on contrasting cabinetry. The original MDF stairs retrofitted into the cellar was removed and replaced with a customized spiral staircase.
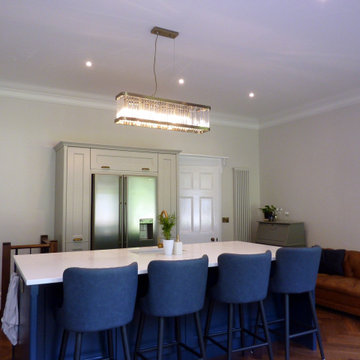
An large elegant kitchen designed in a Humphrey Munsen style. The partition for the old pantry, staircase and cloakroom which had been added into the room were removed and the chimney breast opened up to accommodate the new Rangemaster Classic Deluxe range. A double width island was placed in the middle on contrasting cabinetry. The American fridge freezer was detailed into a central larder unit with a pair of pull out storage solutions and top box.
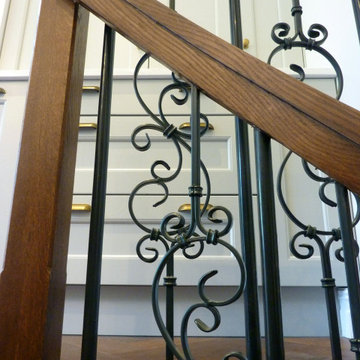
An large elegant kitchen designed in a Humphrey Munsen style. The partition for the old pantry, staircase and cloakroom which had been added into the room were removed and the chimney breast opened up. The original MDF stairs retrofitted into the cellar was removed and replaced with a customized spiral staircase, additional ornate spindles were added into the structure with oak newel posts and rail made by laminating oak veneer in situ. The staircase leads down to the utility room in the cellar.
Grey and Teal Kitchen with Coloured Appliances Ideas and Designs
1