Grey and Teal Kitchen with Grey Worktops Ideas and Designs
Refine by:
Budget
Sort by:Popular Today
1 - 20 of 21 photos
Item 1 of 3
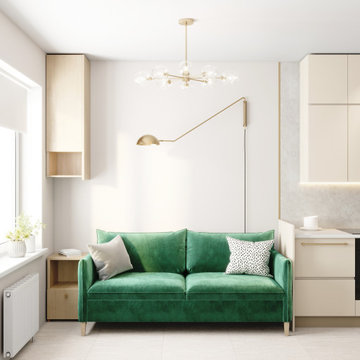
This is an example of a medium sized contemporary grey and teal l-shaped open plan kitchen in Saint Petersburg with a submerged sink, flat-panel cabinets, beige cabinets, composite countertops, grey splashback, stainless steel appliances, porcelain flooring, no island, grey floors and grey worktops.

Area cucina open. Mobili su disegno; top e isola in travertino. rivestimento frontale in rovere, sgabelli alti in velluto. Pavimento in parquet a spina francese
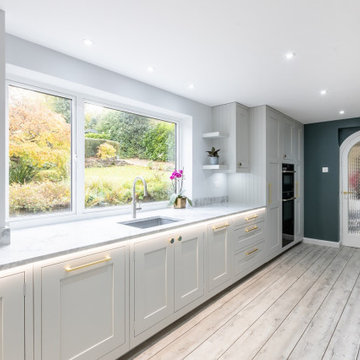
An open plan kitchen, living and dining space for a new large extension. Our clients wanted to utilise the original galley kitchen area, create distinct zones and more sociable space.
We designed an in-frame shaker kitchen for this large contemporary extension in a two-tone colour scheme. Our clients were very keen to incorporate a bold colour but weren’t sure how best to execute it. We recommended a pale, timeless grey for the main run of furniture and then Farrow & Ball’s Vardo on the kitchen island. This is such a fabulous, rich colour and looks so glamorous teamed with the velvet stools and brushed brass handles.

Scandinavian grey and teal u-shaped kitchen in Paris with flat-panel cabinets, light wood cabinets, multi-coloured splashback, a breakfast bar, black floors and grey worktops.

Foto: Federico Villa Studio
Inspiration for a medium sized scandi grey and teal l-shaped enclosed kitchen in Milan with a submerged sink, recessed-panel cabinets, green cabinets, engineered stone countertops, grey splashback, engineered quartz splashback, stainless steel appliances, porcelain flooring, no island, multi-coloured floors and grey worktops.
Inspiration for a medium sized scandi grey and teal l-shaped enclosed kitchen in Milan with a submerged sink, recessed-panel cabinets, green cabinets, engineered stone countertops, grey splashback, engineered quartz splashback, stainless steel appliances, porcelain flooring, no island, multi-coloured floors and grey worktops.
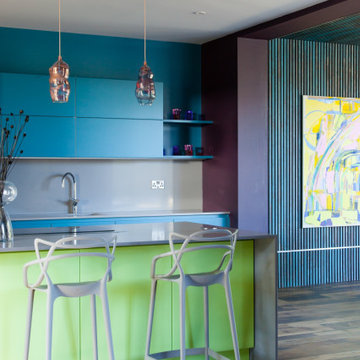
Inspiration for a medium sized bohemian grey and teal single-wall open plan kitchen in Kent with a submerged sink, flat-panel cabinets, blue cabinets, granite worktops, grey splashback, granite splashback, integrated appliances, dark hardwood flooring, an island, brown floors, grey worktops and feature lighting.

Photo of a medium sized contemporary grey and teal l-shaped open plan kitchen in Moscow with an integrated sink, flat-panel cabinets, engineered stone countertops, grey splashback, medium hardwood flooring and grey worktops.

Один из реализованных нами проектов – кухня Häcker Bristol. Рамочные фасады произведены из массива ясеня и сверху покрыты матовым лаком цвета бархатный синий. Верхний ряд шкафов визуально облегчен за счет стеклянных вставок. Столешница изготовлена из ламината в контрастном оттенке Саленто серо-бежевый. Чтобы избежать лишних акцентов, мойку и смеситель подобрали в тон рабочей поверхности. Вся бытовая техника, за исключением духового шкафа, встроена в шкафы с глухими фасадами. Для удобства пользования рабочей поверхностью в нижние панели навесные шкафов встроены LED-светильники. Данная модель спроектирована для помещения, объединившего в себе несколько функциональных зон: столовую, гостиную и кухню. Дизайнер проекта – Ольга Тищенко.
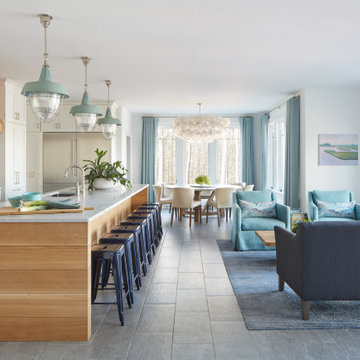
This expansive kitchen space features a cooking area with island, a breakfast nook, a sitting area, and a cocktail bar zone, creating an integrated work/play/dine gathering space for a large family. The homeowner wanted to keep the space fairly neutral and efficient as well as reflect the lakeside location, without being overly nautical. Offset by sea-glass-colored pendant lights, an expansive white-oak-and-quartzite kitchen island foms a central gathering place. White oak is repeated on the hood. A Muriel Cloud chandelier from Oly Studio hangs above the breakfast table, defining and anchoring that space. The balls are handmade resin globes.
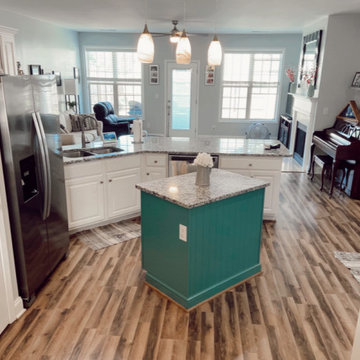
Photo of a large contemporary grey and teal l-shaped kitchen/diner in Wilmington with a built-in sink, white cabinets, granite worktops, green splashback, glass tiled splashback, stainless steel appliances, laminate floors, an island, brown floors and grey worktops.
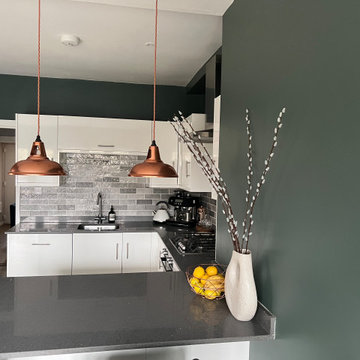
A modern kitchen renovation with statement colour scheme, lighting and accessories.
Medium sized modern grey and teal u-shaped kitchen/diner in Oxfordshire with a submerged sink, flat-panel cabinets, white cabinets, quartz worktops, grey splashback, ceramic splashback, integrated appliances, porcelain flooring, a breakfast bar, grey floors, grey worktops and feature lighting.
Medium sized modern grey and teal u-shaped kitchen/diner in Oxfordshire with a submerged sink, flat-panel cabinets, white cabinets, quartz worktops, grey splashback, ceramic splashback, integrated appliances, porcelain flooring, a breakfast bar, grey floors, grey worktops and feature lighting.
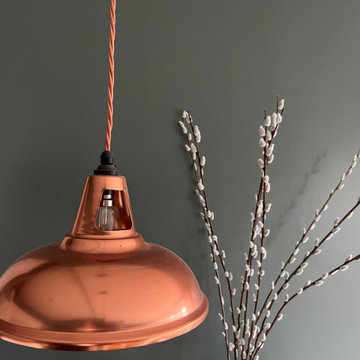
A modern kitchen renovation with statement colour scheme, lighting and accessories.
Photo of a medium sized modern grey and teal u-shaped kitchen/diner in Oxfordshire with a submerged sink, flat-panel cabinets, white cabinets, quartz worktops, grey splashback, ceramic splashback, integrated appliances, porcelain flooring, a breakfast bar, grey floors, grey worktops and feature lighting.
Photo of a medium sized modern grey and teal u-shaped kitchen/diner in Oxfordshire with a submerged sink, flat-panel cabinets, white cabinets, quartz worktops, grey splashback, ceramic splashback, integrated appliances, porcelain flooring, a breakfast bar, grey floors, grey worktops and feature lighting.
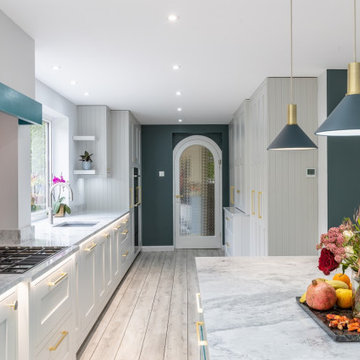
An open plan kitchen, living and dining space for a new large extension. Our clients wanted to utilise the original galley kitchen area, create distinct zones and more sociable space.
We designed an in-frame shaker kitchen for this large contemporary extension in a two-tone colour scheme. Our clients were very keen to incorporate a bold colour but weren’t sure how best to execute it. We recommended a pale, timeless grey for the main run of furniture and then Farrow & Ball’s Vardo on the kitchen island. This is such a fabulous, rich colour and looks so glamorous teamed with the velvet stools and brushed brass handles.
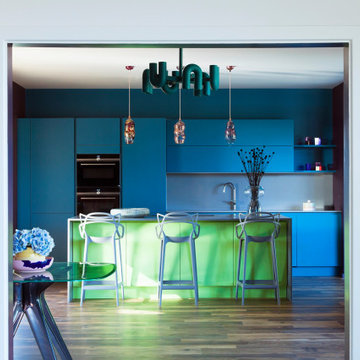
This is an example of a medium sized modern grey and teal single-wall open plan kitchen in London with a submerged sink, flat-panel cabinets, blue cabinets, granite worktops, grey splashback, granite splashback, integrated appliances, dark hardwood flooring, an island, brown floors, grey worktops and feature lighting.
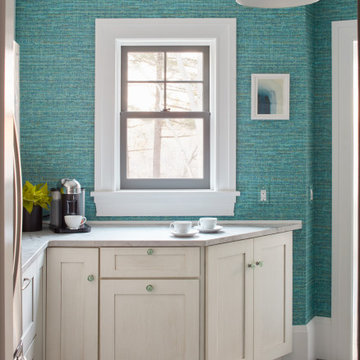
This expansive kitchen space features a cooking area with island, a breakfast nook, a sitting area, and a cocktail bar zone, creating an integrated work/play/dine gathering space for a large family. This pantry off the kitchen hides small appliances and overflow groceries. The homeowner wanted to keep the space fairly neutral and efficient as well as reflect the lakeside location, without being overly nautical.
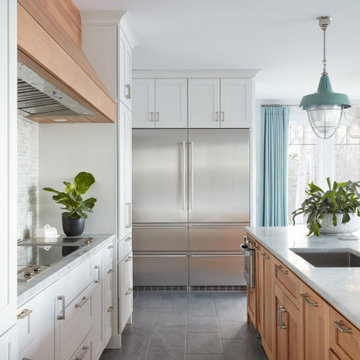
This expansive kitchen space features a cooking area with island, a breakfast nook, a sitting area, and a cocktail bar zone, creating an integrated work/play/dine gathering space for a large family. The homeowner wanted to keep the space fairly neutral and efficient as well as reflect the lakeside location, without being overly nautical. Offset by sea-glass-colored pendant lights, an expansive white-oak-and-quartzite kitchen island foms a central gathering place. White oak is repeated on the hood.
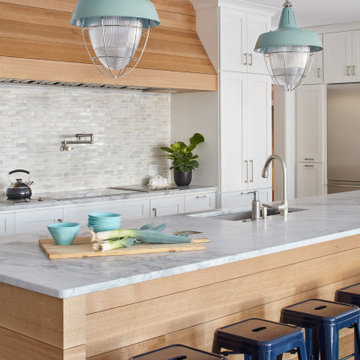
This expansive kitchen space features a cooking area with island, a breakfast nook, a sitting area, and a cocktail bar zone, creating an integrated work/play/dine gathering space for a large family. The homeowner wanted to keep the space fairly neutral and efficient as well as reflect the lakeside location, without being overly nautical. Offset by sea-glass-colored pendant lights, an expansive white-oak-and-quartzite kitchen island foms a central gathering place. White oak is repeated on the hood.
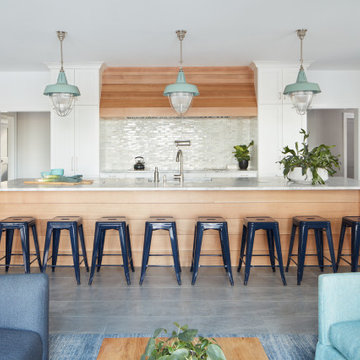
This expansive kitchen space features a cooking area with island, a breakfast nook, a sitting area, and a cocktail bar zone, creating an integrated work/play/dine gathering space for a large family. The homeowner wanted to keep the space fairly neutral and efficient as well as reflect the lakeside location, without being overly nautical. Offset by sea-glass-colored pendant lights, an expansive white-oak-and-quartzite kitchen island foms a central gathering place. White oak is repeated on the hood.
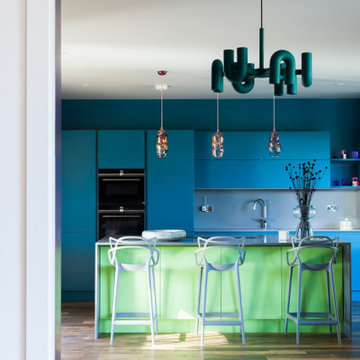
Photo of a medium sized eclectic grey and teal single-wall open plan kitchen in Kent with a submerged sink, flat-panel cabinets, blue cabinets, granite worktops, grey splashback, granite splashback, integrated appliances, dark hardwood flooring, an island, brown floors, grey worktops and feature lighting.
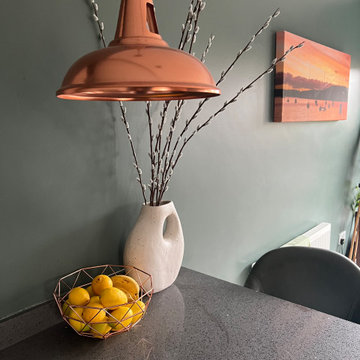
A modern kitchen renovation with statement colour scheme, lighting and accessories.
Photo of a medium sized modern grey and teal u-shaped kitchen/diner in Oxfordshire with a submerged sink, flat-panel cabinets, white cabinets, quartz worktops, grey splashback, ceramic splashback, integrated appliances, porcelain flooring, a breakfast bar, grey floors, grey worktops and feature lighting.
Photo of a medium sized modern grey and teal u-shaped kitchen/diner in Oxfordshire with a submerged sink, flat-panel cabinets, white cabinets, quartz worktops, grey splashback, ceramic splashback, integrated appliances, porcelain flooring, a breakfast bar, grey floors, grey worktops and feature lighting.
Grey and Teal Kitchen with Grey Worktops Ideas and Designs
1