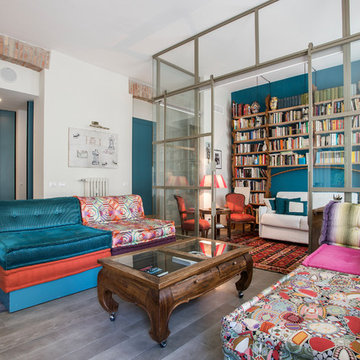Grey and Teal Living Room with a Reading Nook Ideas and Designs
Refine by:
Budget
Sort by:Popular Today
1 - 20 of 52 photos
Item 1 of 3
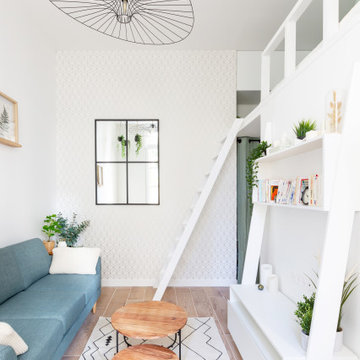
Un coin salon avec un canapé de belle taille, tapis et tables basses devant ce meuble télévision faisant aussi office de bibliothèque. Souligné par un papier peint géométrique discret en fond, avec un miroir industriel style "fenêtre" en réponse aux grandes fenêtres d'en face pour créer de la profondeur et une autre "vue". L'ensemble est bien souligné par cette grande suspension filaire et aérienne.
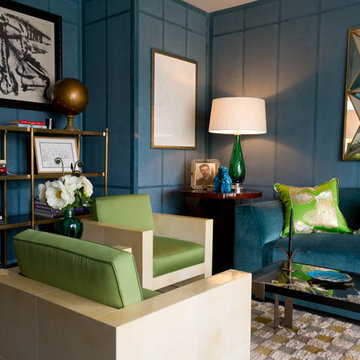
Study: Brian Del Toro Inc.
Photo by: Rikki Snyder © 2012 Houzz
Contemporary grey and teal living room in New York with blue walls and a reading nook.
Contemporary grey and teal living room in New York with blue walls and a reading nook.
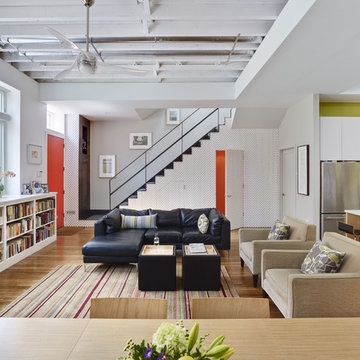
Photos by Jeffrey Totaro
http://www.jeffreytotaro.com/
Photo of a contemporary grey and teal open plan living room in Philadelphia with a reading nook, white walls, no fireplace and no tv.
Photo of a contemporary grey and teal open plan living room in Philadelphia with a reading nook, white walls, no fireplace and no tv.
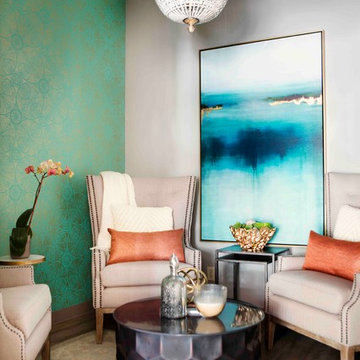
Design by: Etch Design Group
www.etchdesigngroup.com
Photography by: http://www.miabaxtersmail.com/interiors-1/

This was a through lounge and has been returned back to two rooms - a lounge and study. The clients have a gorgeously eclectic collection of furniture and art and the project has been to give context to all these items in a warm, inviting, family setting.
No dressing required, just come in home and enjoy!
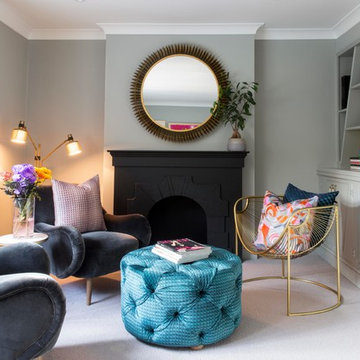
India was the design inspiration for the master suite and living room in this East London House. Starting with a neutral light grey base, we added layers of pinks, yellows, oranges, teals and purples. We used 70s inspired, designer fabrics by Eley Kishimoto for the bespoke upholstery and decorated with gold framed artworks including a modern rendition of the Golden Temple in Amritsar and the OH print by renowned East London signwriter Archie Proudfoot.
Photo Credit: Emma Lewis
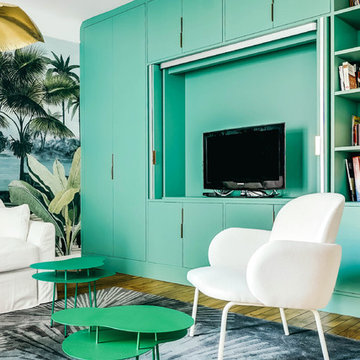
Le projet :
Un appartement classique à remettre au goût du jour et dont les espaces sont à restructurer afin de bénéficier d’un maximum de rangements fonctionnels ainsi que d’une vraie salle de bains avec baignoire et douche.
Notre solution :
Les espaces de cet appartement sont totalement repensés afin de créer une belle entrée avec de nombreux rangements. La cuisine autrefois fermée est ouverte sur le salon et va permettre une circulation fluide de l’entrée vers le salon. Une cloison aux formes arrondies est créée : elle a d’un côté une bibliothèque tout en courbes faisant suite au meuble d’entrée alors que côté cuisine, on découvre une jolie banquette sur mesure avec des coussins jaunes graphiques permettant de déjeuner à deux.
On peut accéder ou cacher la vue sur la cuisine depuis le couloir de l’entrée, grâce à une porte à galandage dissimulée dans la nouvelle cloison.
Le séjour, dont les cloisons séparatives ont été supprimé a été entièrement repris du sol au plafond. Un très beau papier peint avec un paysage asiatique donne de la profondeur à la pièce tandis qu’un grand ensemble menuisé vert a été posé le long du mur de droite.
Ce meuble comprend une première partie avec un dressing pour les amis de passage puis un espace fermé avec des portes montées sur rails qui dissimulent ou dévoilent la TV sans être gêné par des portes battantes. Enfin, le reste du meuble est composé d’une partie basse fermée avec des rangements et en partie haute d’étagères pour la bibliothèque.
On accède à l’espace nuit par une nouvelle porte coulissante donnant sur un couloir avec de part et d’autre des dressings sur mesure couleur gris clair.
La salle de bains qui était minuscule auparavant, a été totalement repensée afin de pouvoir y intégrer une grande baignoire, une grande douche et un meuble vasque.
Une verrière placée au dessus de la baignoire permet de bénéficier de la lumière naturelle en second jour, depuis la chambre attenante.
La chambre de bonne dimension joue la simplicité avec un grand lit et un espace bureau très agréable.
Le style :
Bien que placé au coeur de la Capitale, le propriétaire souhaitait le transformer en un lieu apaisant loin de l’agitation citadine. Jouant sur la palette des camaïeux de verts et des matériaux naturels pour les carrelages, cet appartement est devenu un véritable espace de bien être pour ses habitants.
La cuisine laquée blanche est dynamisée par des carreaux ciments au sol hexagonaux graphiques et verts ainsi qu’une crédence aux zelliges d’un jaune très peps. On retrouve le vert sur le grand ensemble menuisé du séjour choisi depuis les teintes du papier peint panoramique représentant un paysage asiatique et tropical.
Le vert est toujours en vedette dans la salle de bains recouverte de zelliges en deux nuances de teintes. Le meuble vasque ainsi que le sol et la tablier de baignoire sont en teck afin de garder un esprit naturel et chaleureux.
Le laiton est présent par petites touches sur l’ensemble de l’appartement : poignées de meubles, table bistrot, luminaires… Un canapé cosy blanc avec des petites tables vertes mobiles et un tapis graphique reprenant un motif floral composent l’espace salon tandis qu’une table à allonges laquée blanche avec des chaises design transparentes meublent l’espace repas pour recevoir famille et amis, en toute simplicité.
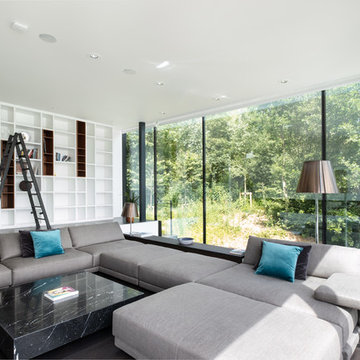
This is an example of a contemporary grey and teal living room in Gloucestershire with a reading nook, white walls and brown floors.
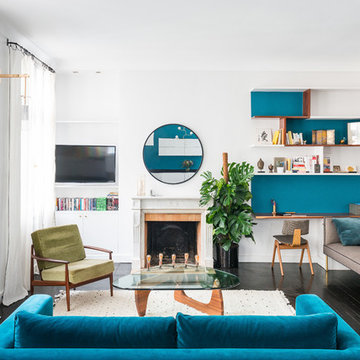
Situé au 4ème et 5ème étage, ce beau duplex est mis en valeur par sa luminosité. En contraste aux murs blancs, le parquet hausmannien en pointe de Hongrie a été repeint en noir, ce qui lui apporte une touche moderne. Dans le salon / cuisine ouverte, la grande bibliothèque d’angle a été dessinée et conçue sur mesure en bois de palissandre, et sert également de bureau.
La banquette également dessinée sur mesure apporte un côté cosy et très chic avec ses pieds en laiton.
La cuisine sans poignée, sur fond bleu canard, a un plan de travail en granit avec des touches de cuivre.
A l’étage, le bureau accueille un grand plan de travail en chêne massif, avec de grandes étagères peintes en vert anglais. La chambre parentale, très douce, est restée dans les tons blancs.
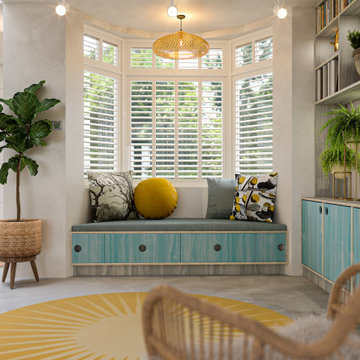
This is an example of a medium sized grey and teal open plan living room feature wall in London with a reading nook, white walls, concrete flooring, a ribbon fireplace, a stacked stone fireplace surround, a wall mounted tv, grey floors and brick walls.

kazart photography
Inspiration for a classic grey and teal living room in New York with a reading nook, blue walls, medium hardwood flooring and no tv.
Inspiration for a classic grey and teal living room in New York with a reading nook, blue walls, medium hardwood flooring and no tv.
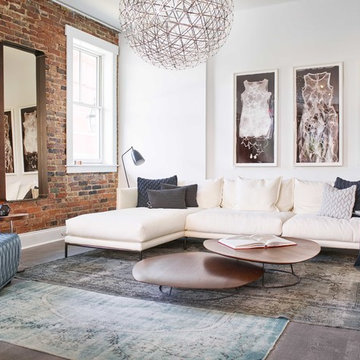
Casual urban elegance. Featuring Moroso, Golran, and Ligne Roset.
Inspiration for a large scandi grey and teal open plan living room in Cincinnati with white walls, a reading nook, ceramic flooring, no fireplace, no tv, grey floors and feature lighting.
Inspiration for a large scandi grey and teal open plan living room in Cincinnati with white walls, a reading nook, ceramic flooring, no fireplace, no tv, grey floors and feature lighting.
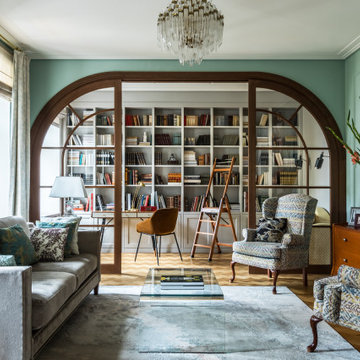
This is an example of a classic grey and teal living room in Moscow with a reading nook and brown floors.
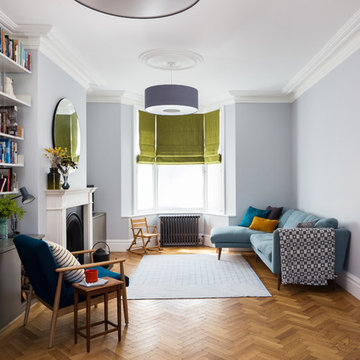
Ignas Jermosenka
Design ideas for a contemporary grey and teal open plan living room in London with grey walls, a reading nook, medium hardwood flooring and a standard fireplace.
Design ideas for a contemporary grey and teal open plan living room in London with grey walls, a reading nook, medium hardwood flooring and a standard fireplace.
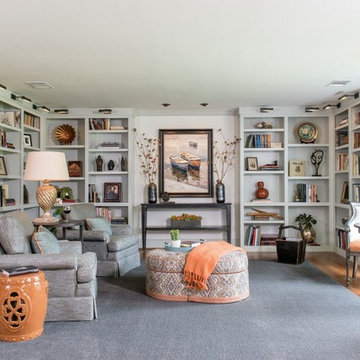
Photos by Michael Hunter
Medium sized classic grey and teal enclosed living room in Dallas with a reading nook, white walls, medium hardwood flooring, no fireplace, no tv and feature lighting.
Medium sized classic grey and teal enclosed living room in Dallas with a reading nook, white walls, medium hardwood flooring, no fireplace, no tv and feature lighting.

Living room with woodburner in feature wall, porcelain floor tiles, brass astral pendant light, iron and scaffold board shelving unit, scaffold pole and leather tub chairs, box wall uplights and home automation system
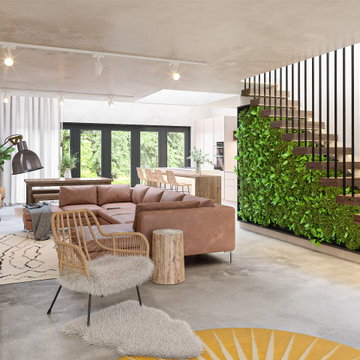
Design ideas for a medium sized grey and teal open plan living room feature wall in London with a reading nook, white walls, concrete flooring, a ribbon fireplace, a stacked stone fireplace surround, a wall mounted tv, grey floors and brick walls.
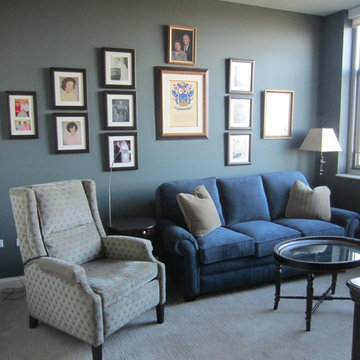
Senior Living - The Admiral At The Lake - Guest Bedroom (sleeper sofa) - TV Room
Small traditional grey and teal enclosed living room in Chicago with a reading nook, blue walls, carpet and a freestanding tv.
Small traditional grey and teal enclosed living room in Chicago with a reading nook, blue walls, carpet and a freestanding tv.
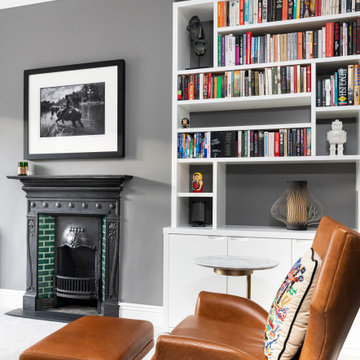
Photo of a large traditional grey and teal enclosed living room in London with a reading nook, grey walls, carpet, a standard fireplace, a stone fireplace surround, a freestanding tv and grey floors.
Grey and Teal Living Room with a Reading Nook Ideas and Designs
1
