Grey and Teal Living Room with All Types of Wall Treatment Ideas and Designs
Refine by:
Budget
Sort by:Popular Today
1 - 20 of 46 photos
Item 1 of 3

Inspiration for a small classic formal and grey and teal open plan living room in Chicago with green walls, medium hardwood flooring, no fireplace, no tv, brown floors, a coffered ceiling and wallpapered walls.
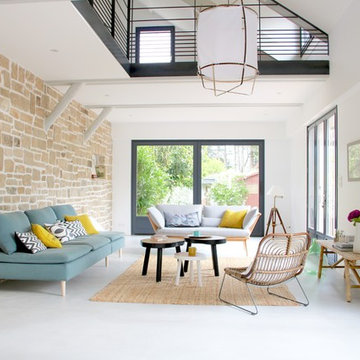
This is an example of a large scandinavian grey and teal open plan living room in Other with white walls, concrete flooring, grey floors, no fireplace, no tv and feature lighting.

This was a through lounge and has been returned back to two rooms - a lounge and study. The clients have a gorgeously eclectic collection of furniture and art and the project has been to give context to all these items in a warm, inviting, family setting.
No dressing required, just come in home and enjoy!
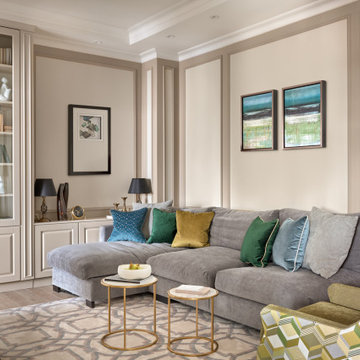
Гостиная - сердце квартиры в этом проекте. Мы оставили здесь достаточно базовый фон, который легко "нарядить" в любой желаемый контекст. Акцентное кресло, подушки и картины задают характер этого интерьера - он теплый, согревающий за счет фактур и очень стильный.
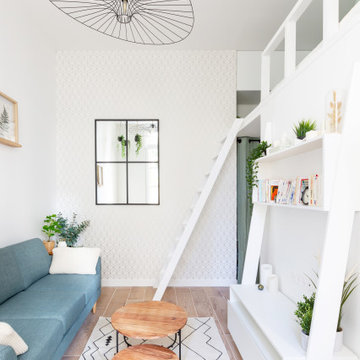
Un coin salon avec un canapé de belle taille, tapis et tables basses devant ce meuble télévision faisant aussi office de bibliothèque. Souligné par un papier peint géométrique discret en fond, avec un miroir industriel style "fenêtre" en réponse aux grandes fenêtres d'en face pour créer de la profondeur et une autre "vue". L'ensemble est bien souligné par cette grande suspension filaire et aérienne.
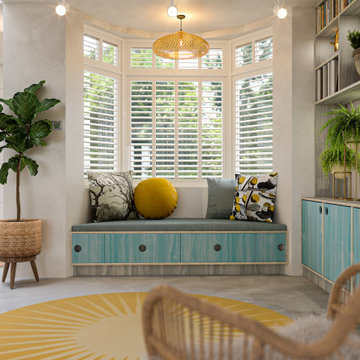
This is an example of a medium sized grey and teal open plan living room feature wall in London with a reading nook, white walls, concrete flooring, a ribbon fireplace, a stacked stone fireplace surround, a wall mounted tv, grey floors and brick walls.

Medium sized classic grey and teal open plan living room in Phoenix with blue walls, a wall mounted tv, brown floors, dark hardwood flooring, no fireplace and panelled walls.

Conceived as a remodel and addition, the final design iteration for this home is uniquely multifaceted. Structural considerations required a more extensive tear down, however the clients wanted the entire remodel design kept intact, essentially recreating much of the existing home. The overall floor plan design centers on maximizing the views, while extensive glazing is carefully placed to frame and enhance them. The residence opens up to the outdoor living and views from multiple spaces and visually connects interior spaces in the inner court. The client, who also specializes in residential interiors, had a vision of ‘transitional’ style for the home, marrying clean and contemporary elements with touches of antique charm. Energy efficient materials along with reclaimed architectural wood details were seamlessly integrated, adding sustainable design elements to this transitional design. The architect and client collaboration strived to achieve modern, clean spaces playfully interjecting rustic elements throughout the home.
Greenbelt Homes
Glynis Wood Interiors
Photography by Bryant Hill
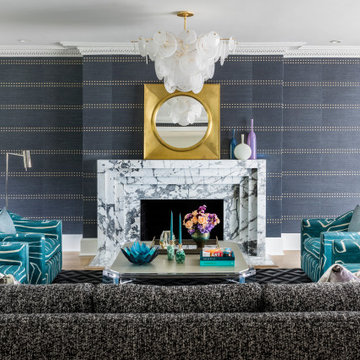
Photo of a contemporary formal and grey and teal enclosed living room in New York with blue walls, medium hardwood flooring, a standard fireplace, a stone fireplace surround, brown floors and wallpapered walls.
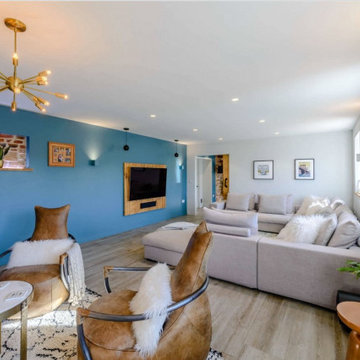
Living room with porcelain floor tiles, flat screen TV with hanging pendant speakers, brass astral pendant light, scaffold pole and leather tub chairs, giant 'U' shape sofa, brick and flint wall reveal with LED strip lighting, box wall uplights and home automation system
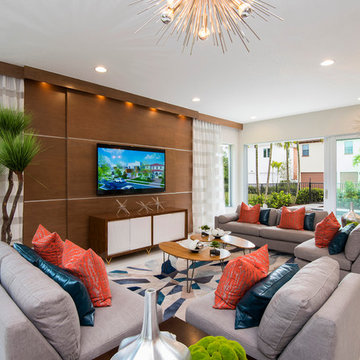
This lively family room features a mid-century modern vibe, with plenty of comfortable seating, bold pops of color, and a warm walnut wood wall detail.
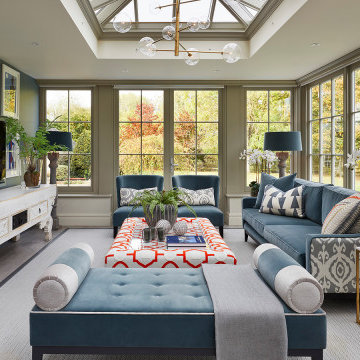
Descending from each of the kingpins are pendant lights of aged gold and blown glass orbs which illuminate the two zones below; The generous dining space is ideal for family dinners beside the seating area where the family can retreat for a movie night below the stars. The room has hidden underfloor heating and thermostatic controls, which keep the room warm and comfortable during the colder months, whilst preventing the tiles underfoot from feeling cold.
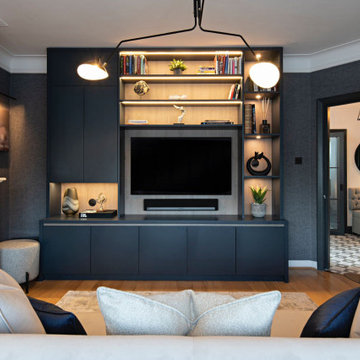
Bespoke TV unit, sleek doors, a recessed finger bar and wood veneer back panel give it a modern feel. Inlaid lighting provides a finishing touch.
Large modern grey and teal enclosed living room in London with grey walls, medium hardwood flooring, a standard fireplace, a plastered fireplace surround, a built-in media unit, brown floors, wallpapered walls and a chimney breast.
Large modern grey and teal enclosed living room in London with grey walls, medium hardwood flooring, a standard fireplace, a plastered fireplace surround, a built-in media unit, brown floors, wallpapered walls and a chimney breast.
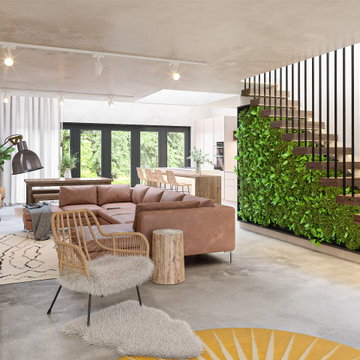
Design ideas for a medium sized grey and teal open plan living room feature wall in London with a reading nook, white walls, concrete flooring, a ribbon fireplace, a stacked stone fireplace surround, a wall mounted tv, grey floors and brick walls.
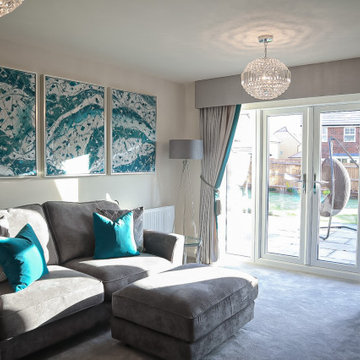
Design ideas for a large modern formal and grey and teal living room curtain in Other with grey walls, carpet, a freestanding tv, grey floors and wallpapered walls.
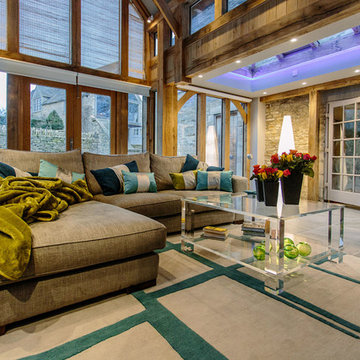
Clare West photography
Photo of a contemporary grey and teal living room in Oxfordshire with porcelain flooring, grey floors, a wood ceiling and wood walls.
Photo of a contemporary grey and teal living room in Oxfordshire with porcelain flooring, grey floors, a wood ceiling and wood walls.
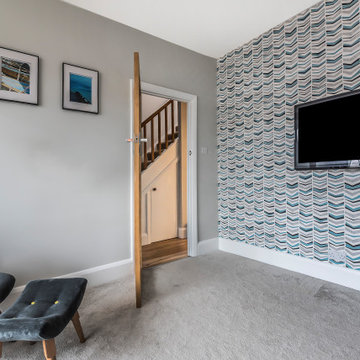
Clean, contemporary living room, suitable for young growing family. Modern artwork, bespoke furniture and on trend lighting help create a open, yet cosy multi-living space.
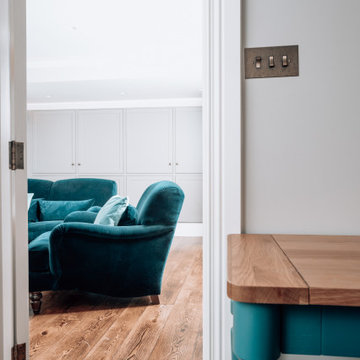
This is an example of a large contemporary formal and grey and teal open plan living room in London with grey walls, dark hardwood flooring, brown floors and panelled walls.
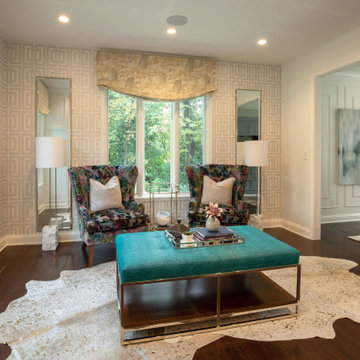
This young family began working with us after struggling with their previous contractor. They were over budget and not achieving what they really needed with the addition they were proposing. Rather than extend the existing footprint of their house as had been suggested, we proposed completely changing the orientation of their separate kitchen, living room, dining room, and sunroom and opening it all up to an open floor plan. By changing the configuration of doors and windows to better suit the new layout and sight lines, we were able to improve the views of their beautiful backyard and increase the natural light allowed into the spaces. We raised the floor in the sunroom to allow for a level cohesive floor throughout the areas. Their extended kitchen now has a nice sitting area within the kitchen to allow for conversation with friends and family during meal prep and entertaining. The sitting area opens to a full dining room with built in buffet and hutch that functions as a serving station. Conscious thought was given that all “permanent” selections such as cabinetry and countertops were designed to suit the masses, with a splash of this homeowner’s individual style in the double herringbone soft gray tile of the backsplash, the mitred edge of the island countertop, and the mixture of metals in the plumbing and lighting fixtures. Careful consideration was given to the function of each cabinet and organization and storage was maximized. This family is now able to entertain their extended family with seating for 18 and not only enjoy entertaining in a space that feels open and inviting, but also enjoy sitting down as a family for the simple pleasure of supper together.
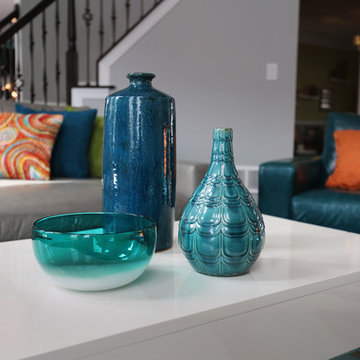
Ceramic and glass vessels and a vareity of pillows bring color and texture to the smooth surfaces of the coffee table and leather. Leather furniture makes for a kid and pet friendly environment.
Grey and Teal Living Room with All Types of Wall Treatment Ideas and Designs
1