Refine by:
Budget
Sort by:Popular Today
1 - 20 of 142 photos
Item 1 of 3

We were engaged to create luxurious and elegant bathrooms and powder rooms for this stunning apartment at Birchgrove. We used calacatta satin large format porcelain tiles on the floor and walls exuding elegance. Stunning oval recessed shaving cabinets and dark custom vanities provided all the storage our clients requested. Recessed towels, niches, stone baths, brushed nickel tapware, sensor lighting and heated floors emanated opulent luxury. Our client's were delighted with all their bathrooms.

Open Plan Shower set within a small existing bedroom of a Californian Bungalow. A wall was added into the middle of the room creating on one side, the ensuite, and on the other, a laundry and main bathroom
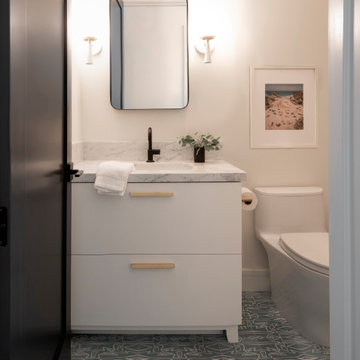
Medium sized contemporary grey and white family bathroom in San Francisco with freestanding cabinets, white cabinets, a one-piece toilet, white walls, cement flooring, a submerged sink, marble worktops, blue floors, white worktops and a single sink.

Una baño minimalista con tonos neutros y suaves para relajarse. Miramos varias propuestas de distribución para encajar una bañera libre y una ducha, teniendo juego para varias posiciones. Hemos combinado dos materiales con color y textura diferentes para contrastar diferentes zonas funcionales y proporcionar profundidad y riqueza visual.
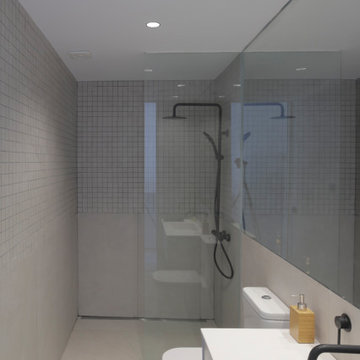
Inspiration for a small contemporary grey and white ensuite bathroom in Barcelona with freestanding cabinets, white cabinets, a built-in shower, a one-piece toilet, grey tiles, mosaic tiles, grey walls, porcelain flooring, a built-in sink, engineered stone worktops, grey floors, white worktops, a single sink and a floating vanity unit.

These clients needed a first-floor shower for their medically-compromised children, so extended the existing powder room into the adjacent mudroom to gain space for the shower. The 3/4 bath is fully accessible, and easy to clean - with a roll-in shower, wall-mounted toilet, and fully tiled floor, chair-rail and shower. The gray wall paint above the white subway tile is both contemporary and calming. Multiple shower heads and wands in the 3'x6' shower provided ample access for assisting their children in the shower. The white furniture-style vanity can be seen from the kitchen area, and ties in with the design style of the rest of the home. The bath is both beautiful and functional. We were honored and blessed to work on this project for our dear friends.
Please see NoahsHope.com for additional information about this wonderful family.
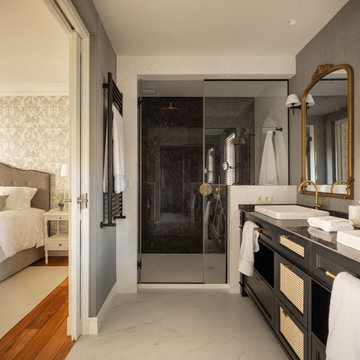
Design ideas for a large traditional grey and white ensuite bathroom in Bilbao with freestanding cabinets, white cabinets, a built-in shower, a wall mounted toilet, black tiles, porcelain tiles, grey walls, porcelain flooring, a vessel sink, marble worktops, white floors, a hinged door, black worktops, an enclosed toilet, double sinks, a built in vanity unit and wallpapered walls.
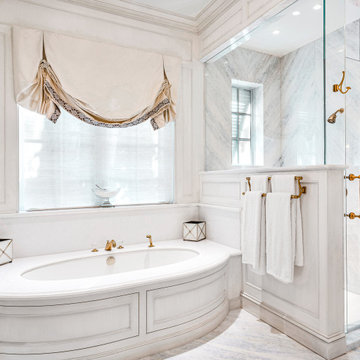
This is an example of an expansive traditional grey and white ensuite wet room bathroom in Miami with freestanding cabinets, grey cabinets, beige walls, ceramic flooring, an integrated sink, marble worktops, blue floors, a hinged door, white worktops, a single sink, a built in vanity unit, a one-piece toilet and a submerged bath.
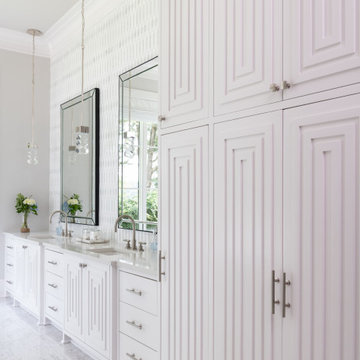
This is an example of a large beach style grey and white ensuite bathroom in Dallas with freestanding cabinets, white cabinets, a freestanding bath, an alcove shower, grey tiles, marble tiles, grey walls, marble flooring, a submerged sink, engineered stone worktops, grey floors, a hinged door, white worktops, double sinks and a built in vanity unit.
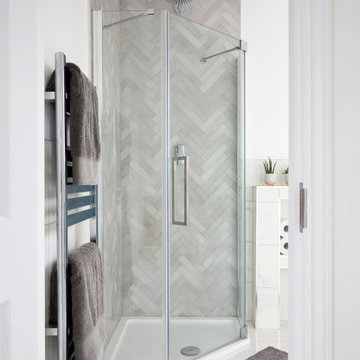
Design ideas for a medium sized modern grey and white family bathroom in Buckinghamshire with freestanding cabinets, dark wood cabinets, a built-in bath, a corner shower, a wall mounted toilet, black and white tiles, ceramic tiles, white walls, porcelain flooring, a built-in sink, tiled worktops, white floors, a hinged door, black worktops, feature lighting, double sinks and a built in vanity unit.
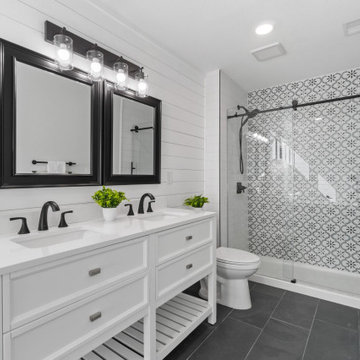
This is an example of a large retro grey and white ensuite bathroom in San Diego with freestanding cabinets, white cabinets, an alcove shower, a one-piece toilet, grey tiles, white walls, a submerged sink, black floors, a sliding door, white worktops, double sinks, a freestanding vanity unit, tongue and groove walls, porcelain tiles and engineered stone worktops.
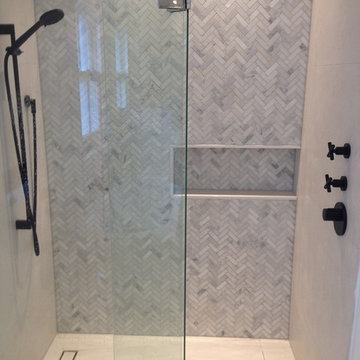
Family bathroom with walk in shower, marble chevron wall tiles and matt black fittings.
Photo of a medium sized contemporary grey and white bathroom with freestanding cabinets, grey cabinets, a built-in bath, a walk-in shower, grey tiles, mosaic tiles, marble worktops and a hinged door.
Photo of a medium sized contemporary grey and white bathroom with freestanding cabinets, grey cabinets, a built-in bath, a walk-in shower, grey tiles, mosaic tiles, marble worktops and a hinged door.
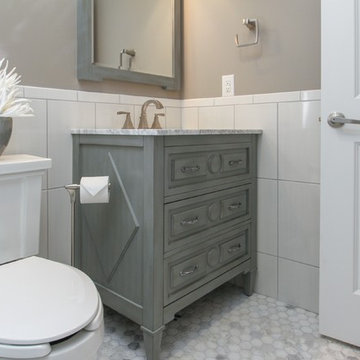
Photo of a medium sized classic grey and white bathroom in Indianapolis with freestanding cabinets, grey cabinets, a two-piece toilet, white tiles, ceramic tiles, grey walls, ceramic flooring, a submerged sink, marble worktops and an alcove shower.
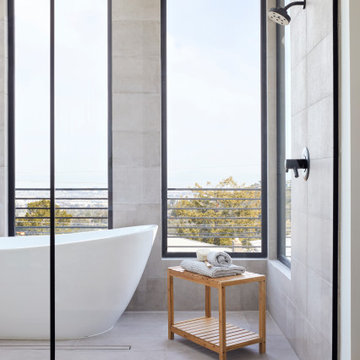
Our clients decided to take their childhood home down to the studs and rebuild into a contemporary three-story home filled with natural light. We were struck by the architecture of the home and eagerly agreed to provide interior design services for their kitchen, three bathrooms, and general finishes throughout. The home is bright and modern with a very controlled color palette, clean lines, warm wood tones, and variegated tiles.
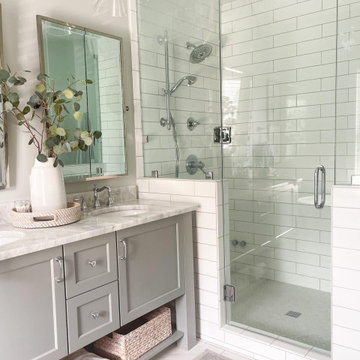
Light and bright Master bathroom renovation featuring steam shower and custom double vanity.
Design ideas for a traditional grey and white ensuite bathroom in Other with freestanding cabinets, grey cabinets, white tiles, ceramic tiles, grey walls, a submerged sink, quartz worktops, white floors, a hinged door, white worktops, double sinks and a freestanding vanity unit.
Design ideas for a traditional grey and white ensuite bathroom in Other with freestanding cabinets, grey cabinets, white tiles, ceramic tiles, grey walls, a submerged sink, quartz worktops, white floors, a hinged door, white worktops, double sinks and a freestanding vanity unit.

2-story addition to this historic 1894 Princess Anne Victorian. Family room, new full bath, relocated half bath, expanded kitchen and dining room, with Laundry, Master closet and bathroom above. Wrap-around porch with gazebo.
Photos by 12/12 Architects and Robert McKendrick Photography.
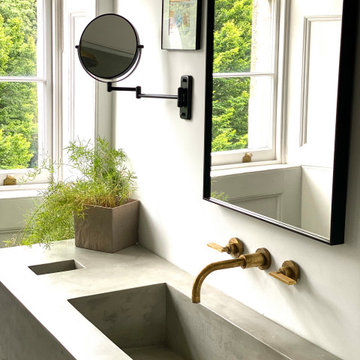
re design the master bathroom to look natural, and modern with a midcentury feel. using a specialist plasterer to apply micro cement to walls, floor and a bespoke sink unit design with added American walnut drawers created by a local carpenter we created a beautiful calm clean space. lighting and hardware from UK London suppliers, handmade blinds and mirror by a local glass maker.
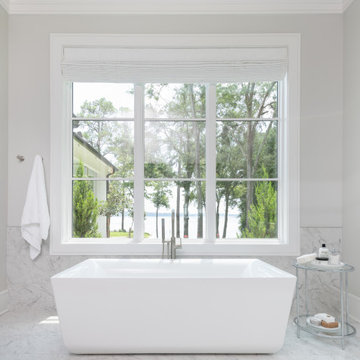
Inspiration for a large coastal grey and white ensuite bathroom in Dallas with freestanding cabinets, white cabinets, a freestanding bath, an alcove shower, grey tiles, marble tiles, grey walls, marble flooring, a submerged sink, engineered stone worktops, grey floors, a hinged door, white worktops, double sinks and a built in vanity unit.
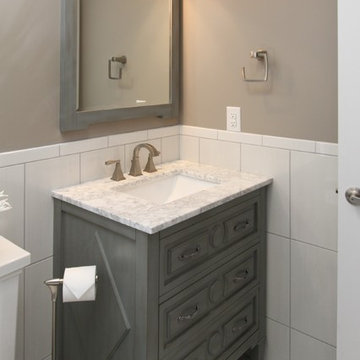
This is an example of a medium sized traditional grey and white shower room bathroom in Indianapolis with freestanding cabinets, grey cabinets, a two-piece toilet, white tiles, ceramic tiles, grey walls, ceramic flooring, a submerged sink, marble worktops and an alcove shower.
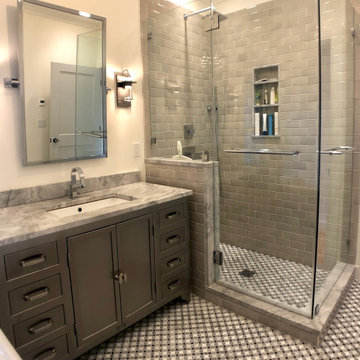
Lots of texture and variety of materials give this black, white and gray toned master bath a truly luxurious feel.
Photo of a large classic grey and white ensuite half tiled bathroom in New York with freestanding cabinets, grey cabinets, a claw-foot bath, a corner shower, a two-piece toilet, grey tiles, ceramic tiles, white walls, mosaic tile flooring, a submerged sink, terrazzo worktops, multi-coloured floors, a hinged door, multi-coloured worktops, a single sink, a freestanding vanity unit and a vaulted ceiling.
Photo of a large classic grey and white ensuite half tiled bathroom in New York with freestanding cabinets, grey cabinets, a claw-foot bath, a corner shower, a two-piece toilet, grey tiles, ceramic tiles, white walls, mosaic tile flooring, a submerged sink, terrazzo worktops, multi-coloured floors, a hinged door, multi-coloured worktops, a single sink, a freestanding vanity unit and a vaulted ceiling.
Grey and White Bathroom and Cloakroom with Freestanding Cabinets Ideas and Designs
1

