Grey and White Bathroom with a Built-in Bath Ideas and Designs
Refine by:
Budget
Sort by:Popular Today
41 - 60 of 563 photos
Item 1 of 3

Medium sized classic grey and white ensuite bathroom in Chicago with recessed-panel cabinets, white cabinets, a built-in bath, a shower/bath combination, a two-piece toilet, white tiles, porcelain tiles, light hardwood flooring, a built-in sink, soapstone worktops, beige floors, a shower curtain and grey walls.

Bernard Andre
Photo of a classic grey and white ensuite bathroom in San Francisco with recessed-panel cabinets, grey cabinets, a built-in bath, grey tiles, grey walls, a submerged sink and a hinged door.
Photo of a classic grey and white ensuite bathroom in San Francisco with recessed-panel cabinets, grey cabinets, a built-in bath, grey tiles, grey walls, a submerged sink and a hinged door.

We removed the long wall of mirrors and moved the tub into the empty space at the left end of the vanity. We replaced the carpet with a beautiful and durable Luxury Vinyl Plank. We simply refaced the double vanity with a shaker style.

Medium sized scandi grey and white shower room bathroom in Chicago with raised-panel cabinets, a built-in bath, a shower/bath combination, a two-piece toilet, white tiles, ceramic tiles, white walls, mosaic tile flooring, a built-in sink, soapstone worktops, multi-coloured floors, a sliding door and grey cabinets.

Design ideas for a large modern grey and white ensuite bathroom in Munich with flat-panel cabinets, light wood cabinets, a built-in bath, a built-in shower, a two-piece toilet, beige tiles, ceramic tiles, grey walls, pebble tile flooring, a vessel sink, wooden worktops, beige floors, an open shower, double sinks, a floating vanity unit and wood walls.
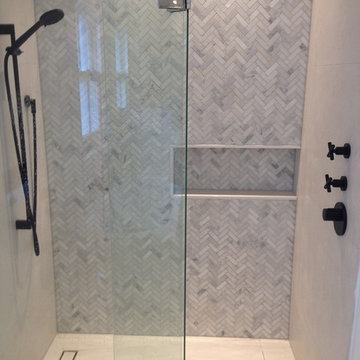
Family bathroom with walk in shower, marble chevron wall tiles and matt black fittings.
Photo of a medium sized contemporary grey and white bathroom with freestanding cabinets, grey cabinets, a built-in bath, a walk-in shower, grey tiles, mosaic tiles, marble worktops and a hinged door.
Photo of a medium sized contemporary grey and white bathroom with freestanding cabinets, grey cabinets, a built-in bath, a walk-in shower, grey tiles, mosaic tiles, marble worktops and a hinged door.

Project completed by Reka Jemmott, Jemm Interiors desgn firm, which serves Sandy Springs, Alpharetta, Johns Creek, Buckhead, Cumming, Roswell, Brookhaven and Atlanta areas.

This young family wanted a home that was bright, relaxed and clean lined which supported their desire to foster a sense of openness and enhance communication. Graceful style that would be comfortable and timeless was a primary goal.
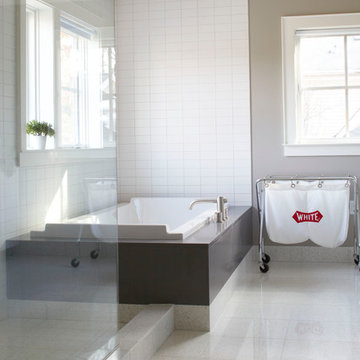
Lauren Rubinstein
Photo of a large modern grey and white ensuite bathroom in Atlanta with a built-in bath, a corner shower and beige walls.
Photo of a large modern grey and white ensuite bathroom in Atlanta with a built-in bath, a corner shower and beige walls.
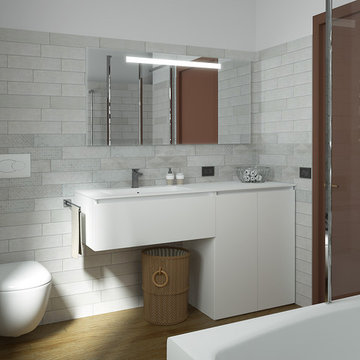
Bagno moderno con lavatrice nascosta - Render fotorealistico
Inspiration for a small modern grey and white shower room bathroom in Other with flat-panel cabinets, white cabinets, a shower/bath combination, a wall mounted toilet, grey tiles, porcelain tiles, white walls, bamboo flooring, an integrated sink, brown floors, an open shower, white worktops, solid surface worktops, a built-in bath, a single sink and a floating vanity unit.
Inspiration for a small modern grey and white shower room bathroom in Other with flat-panel cabinets, white cabinets, a shower/bath combination, a wall mounted toilet, grey tiles, porcelain tiles, white walls, bamboo flooring, an integrated sink, brown floors, an open shower, white worktops, solid surface worktops, a built-in bath, a single sink and a floating vanity unit.
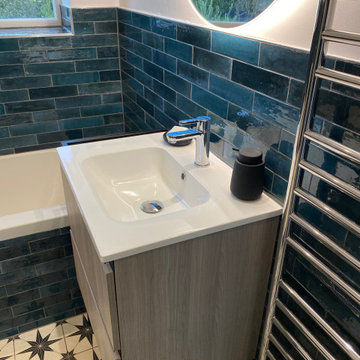
Inspiration for a medium sized eclectic grey and white family bathroom in London with flat-panel cabinets, light wood cabinets, a built-in bath, a corner shower, a two-piece toilet, green tiles, ceramic tiles, porcelain flooring, a built-in sink, multi-coloured floors, a hinged door, a single sink and a freestanding vanity unit.
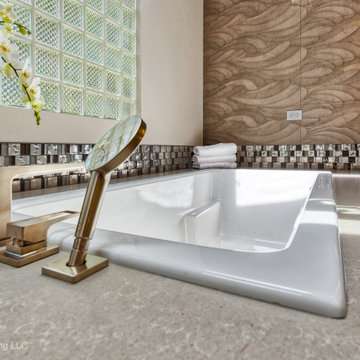
We removed the long wall of mirrors and moved the tub into the empty space at the left end of the vanity. We replaced the carpet with a beautiful and durable Luxury Vinyl Plank. We simply refaced the double vanity with a shaker style.
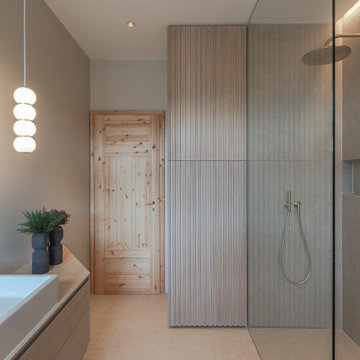
This is an example of a large modern grey and white ensuite bathroom in Munich with flat-panel cabinets, light wood cabinets, a built-in bath, a built-in shower, a two-piece toilet, beige tiles, ceramic tiles, grey walls, pebble tile flooring, a vessel sink, wooden worktops, beige floors, an open shower, double sinks, a floating vanity unit and wood walls.
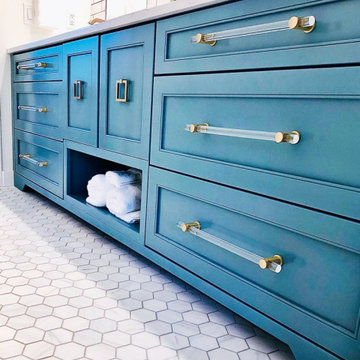
This is an example of a medium sized contemporary grey and white ensuite half tiled bathroom in Atlanta with beaded cabinets, blue cabinets, a built-in bath, a shower/bath combination, a one-piece toilet, white tiles, metro tiles, a submerged sink, engineered stone worktops, white worktops, double sinks, a built in vanity unit, white walls, marble flooring, grey floors, an open shower and a wall niche.
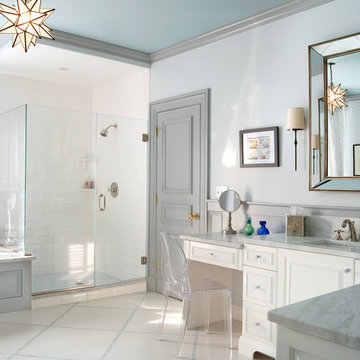
Peter Rymwid
Inspiration for a medium sized traditional grey and white ensuite bathroom in New York with a submerged sink, white cabinets, a built-in bath, a corner shower, white tiles, metro tiles, grey walls, beaded cabinets, porcelain flooring, beige floors, a hinged door, a bidet and marble worktops.
Inspiration for a medium sized traditional grey and white ensuite bathroom in New York with a submerged sink, white cabinets, a built-in bath, a corner shower, white tiles, metro tiles, grey walls, beaded cabinets, porcelain flooring, beige floors, a hinged door, a bidet and marble worktops.
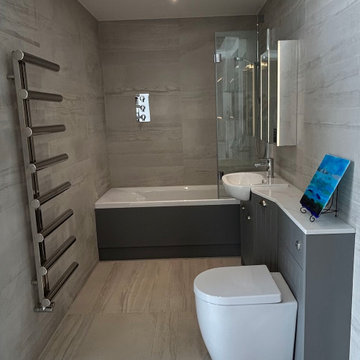
This shower bath is equipped with an ingenious overflow filler, allowing you to keep the deck uncluttered. The controls have been thoughtfully positioned, eliminating the need to reach around the bath screen.
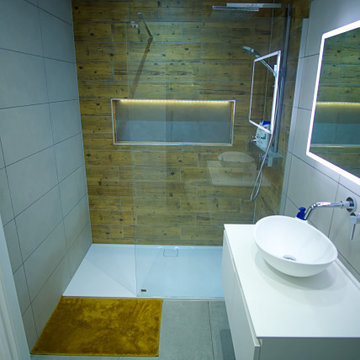
This luxurious ensuite is the perfect spot to relax and unwind. Featuring a spacious walk-in shower with a large niche for all your toiletries and shower needs, the ensuite is designed for ultimate comfort and convenience. The walk-in shower is spacious and comes with a rainfall shower head.The room is finished off with a beautiful vanity with ample storage, a chic mirror and stylish lighting, creating a beautiful and serene atmosphere.
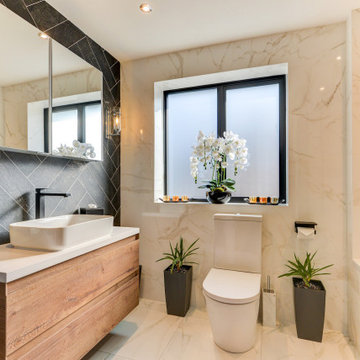
Marble Bathroom in Worthing, West Sussex
A family bathroom and en-suite provide a luxurious relaxing space for local High Salvington, Worthing clients.
The Brief
This bathroom project in High Salvington, Worthing required a luxurious bathroom theme that could be utilised across a larger family bathroom and a smaller en-suite.
The client for this project sought a really on trend design, with multiple personal elements to be incorporated. In addition, lighting improvements were sought to maintain a light theme across both rooms.
Design Elements
Across the two bathrooms designer Aron was tasked with keeping both space light, but also including luxurious elements. In both spaces white marble tiles have been utilised to help balance natural light, whilst adding a premium feel.
In the family bathroom a feature wall with herringbone laid tiles adds another premium element to the space.
To include the required storage in the family bathroom, a wall hung unit from British supplier Saneux has been incorporated. This has been chosen in the natural English Oak finish and uses a handleless system for operation of drawers.
A podium sink sits on top of the furniture unit with a complimenting white also used.
Special Inclusions
This client sought a number of special inclusions to tailor the design to their own style.
Matt black brassware from supplier Saneux has been used throughout, which teams nicely with the marble tiles and the designer shower screen chosen by this client. Around the bath niche alcoves have been incorporated to provide a place to store essentials and decorations, these have been enhanced with discrete downlighting.
Throughout the room lighting enhancements have been made, with wall mounted lights either side of the HiB Xenon mirrored unit, downlights in the ceiling and lighting in niche alcoves.
Our expert fitting team have even undertaken the intricate task of tilling this l-shaped bath panel.
Project Highlight
In addition to the family bathroom, this project involved renovating an existing en-suite.
White marble tiles have again been used, working well with the Pewter Grey bathroom unit from British supplier Saneux’s Air range. A Crosswater shower enclosure is used in this room, with niche alcoves again incorporated.
A key part of the design in this room was to create a theme with enough natural light and balanced features.
The End Result
These two bathrooms use a similar theme, providing two wonderful and relaxing spaces to this High Salvington property. The design conjured by Aron keeps both spaces feeling light and opulent, with the theme enhanced by a number of special inclusions for this client.
If you have a similar home project, consult our expert designers to see how we can design your dream space.
To arrange an appointment visit a showroom or book an appointment now.
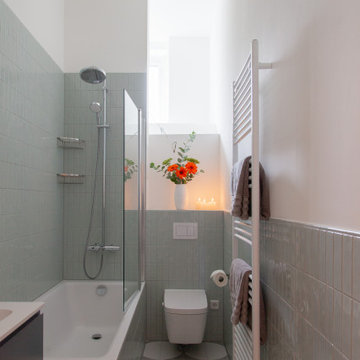
A refresh for a Berlin Altbau bathroom. Our design features soft sage green wall tile laid in a straight set pattern with white and grey circle patterned floor tiles and accents. We closed off one door way to make this bathroom more spacious and give more privacy to the previously adjoining room. Even though all the plumbing locations stayed in the same place, this space went through a great transformation resulting in a relaxing and calm bathroom.
The modern fixtures include a “Dusch-WC” (shower toilet) from Tece that saves the space of installing both a toilet and a bidet and this model uses a hot water intake instead of an internal heater which is better for the budget and uses no electricity.
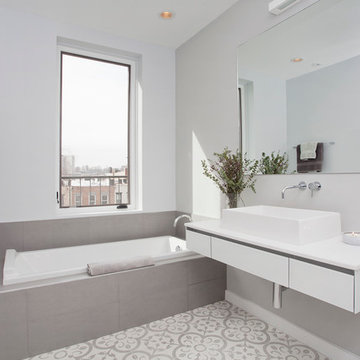
Jennifer Brown
Photo of a medium sized scandinavian grey and white bathroom in New York with a vessel sink, a built-in bath, grey tiles and grey walls.
Photo of a medium sized scandinavian grey and white bathroom in New York with a vessel sink, a built-in bath, grey tiles and grey walls.
Grey and White Bathroom with a Built-in Bath Ideas and Designs
3

 Shelves and shelving units, like ladder shelves, will give you extra space without taking up too much floor space. Also look for wire, wicker or fabric baskets, large and small, to store items under or next to the sink, or even on the wall.
Shelves and shelving units, like ladder shelves, will give you extra space without taking up too much floor space. Also look for wire, wicker or fabric baskets, large and small, to store items under or next to the sink, or even on the wall.  The sink, the mirror, shower and/or bath are the places where you might want the clearest and strongest light. You can use these if you want it to be bright and clear. Otherwise, you might want to look at some soft, ambient lighting in the form of chandeliers, short pendants or wall lamps. You could use accent lighting around your bath in the form to create a tranquil, spa feel, as well.
The sink, the mirror, shower and/or bath are the places where you might want the clearest and strongest light. You can use these if you want it to be bright and clear. Otherwise, you might want to look at some soft, ambient lighting in the form of chandeliers, short pendants or wall lamps. You could use accent lighting around your bath in the form to create a tranquil, spa feel, as well. 