Grey and White Bathroom with a Built-in Bath Ideas and Designs
Refine by:
Budget
Sort by:Popular Today
101 - 120 of 563 photos
Item 1 of 3
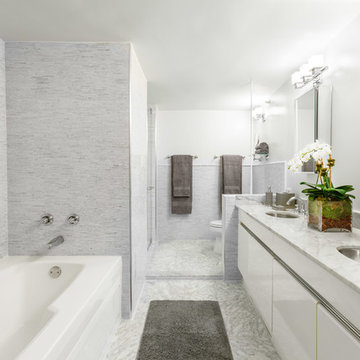
Gotham Interiors
Photo of a large contemporary grey and white ensuite bathroom in New York with flat-panel cabinets, white cabinets, grey tiles, mosaic tiles, marble flooring, marble worktops, a built-in bath, white walls and a submerged sink.
Photo of a large contemporary grey and white ensuite bathroom in New York with flat-panel cabinets, white cabinets, grey tiles, mosaic tiles, marble flooring, marble worktops, a built-in bath, white walls and a submerged sink.
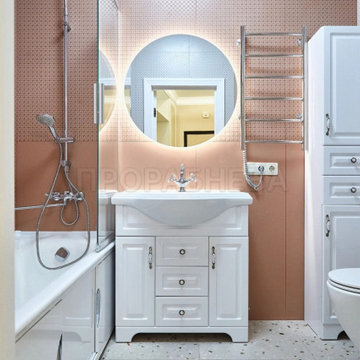
Design ideas for a traditional grey and white ensuite bathroom in Saint Petersburg with raised-panel cabinets, white cabinets, a built-in bath, a wall mounted toilet, pink tiles, porcelain tiles, pink walls, porcelain flooring, a built-in sink, grey floors, a single sink and a freestanding vanity unit.
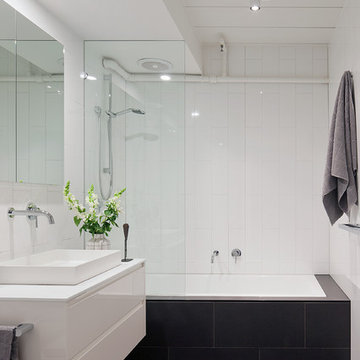
Shannon McGrath
Design ideas for a medium sized contemporary grey and white bathroom in Melbourne with white cabinets, a built-in bath, a shower/bath combination, white walls, flat-panel cabinets, white tiles, ceramic tiles, a vessel sink and an open shower.
Design ideas for a medium sized contemporary grey and white bathroom in Melbourne with white cabinets, a built-in bath, a shower/bath combination, white walls, flat-panel cabinets, white tiles, ceramic tiles, a vessel sink and an open shower.
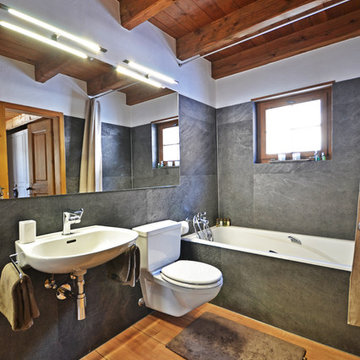
Photo of a medium sized rustic grey and white bathroom in Other with a built-in bath, a two-piece toilet, grey tiles, white walls, medium hardwood flooring, a wall-mounted sink and brown floors.
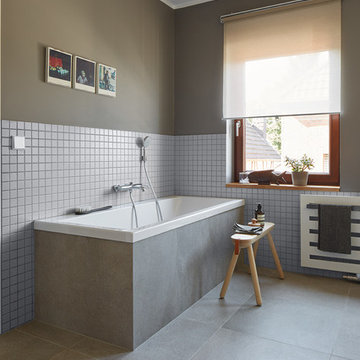
Modernisierung Altbau, Architekt: VSBL (Belgrad), Fotograf: Jochen Stüber
Fliesen von AGROB BUCHTAL
Design ideas for a medium sized modern grey and white bathroom in Bonn with flat-panel cabinets, a built-in bath, a wall mounted toilet, grey tiles, ceramic tiles, grey walls, ceramic flooring, a console sink and wooden worktops.
Design ideas for a medium sized modern grey and white bathroom in Bonn with flat-panel cabinets, a built-in bath, a wall mounted toilet, grey tiles, ceramic tiles, grey walls, ceramic flooring, a console sink and wooden worktops.
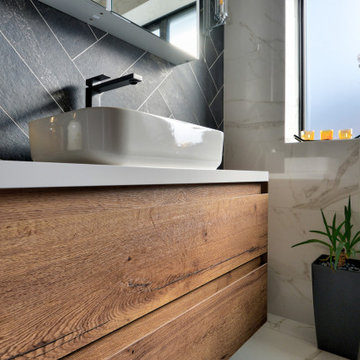
Marble Bathroom in Worthing, West Sussex
A family bathroom and en-suite provide a luxurious relaxing space for local High Salvington, Worthing clients.
The Brief
This bathroom project in High Salvington, Worthing required a luxurious bathroom theme that could be utilised across a larger family bathroom and a smaller en-suite.
The client for this project sought a really on trend design, with multiple personal elements to be incorporated. In addition, lighting improvements were sought to maintain a light theme across both rooms.
Design Elements
Across the two bathrooms designer Aron was tasked with keeping both space light, but also including luxurious elements. In both spaces white marble tiles have been utilised to help balance natural light, whilst adding a premium feel.
In the family bathroom a feature wall with herringbone laid tiles adds another premium element to the space.
To include the required storage in the family bathroom, a wall hung unit from British supplier Saneux has been incorporated. This has been chosen in the natural English Oak finish and uses a handleless system for operation of drawers.
A podium sink sits on top of the furniture unit with a complimenting white also used.
Special Inclusions
This client sought a number of special inclusions to tailor the design to their own style.
Matt black brassware from supplier Saneux has been used throughout, which teams nicely with the marble tiles and the designer shower screen chosen by this client. Around the bath niche alcoves have been incorporated to provide a place to store essentials and decorations, these have been enhanced with discrete downlighting.
Throughout the room lighting enhancements have been made, with wall mounted lights either side of the HiB Xenon mirrored unit, downlights in the ceiling and lighting in niche alcoves.
Our expert fitting team have even undertaken the intricate task of tilling this l-shaped bath panel.
Project Highlight
In addition to the family bathroom, this project involved renovating an existing en-suite.
White marble tiles have again been used, working well with the Pewter Grey bathroom unit from British supplier Saneux’s Air range. A Crosswater shower enclosure is used in this room, with niche alcoves again incorporated.
A key part of the design in this room was to create a theme with enough natural light and balanced features.
The End Result
These two bathrooms use a similar theme, providing two wonderful and relaxing spaces to this High Salvington property. The design conjured by Aron keeps both spaces feeling light and opulent, with the theme enhanced by a number of special inclusions for this client.
If you have a similar home project, consult our expert designers to see how we can design your dream space.
To arrange an appointment visit a showroom or book an appointment now.
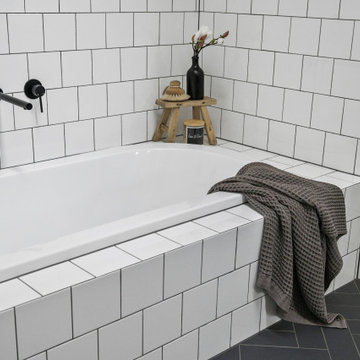
Large contemporary grey and white family bathroom in Melbourne with flat-panel cabinets, white cabinets, a built-in bath, a walk-in shower, white tiles, porcelain tiles, white walls, ceramic flooring, a vessel sink, engineered stone worktops, black floors, an open shower, black worktops, double sinks and a floating vanity unit.
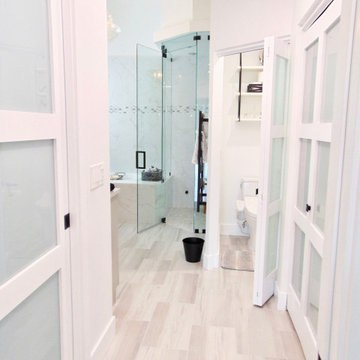
Large beach style grey and white ensuite bathroom in Miami with shaker cabinets, grey cabinets, a built-in bath, a built-in shower, a bidet, white tiles, porcelain tiles, white walls, porcelain flooring, a submerged sink, engineered stone worktops, grey floors, a hinged door, grey worktops, feature lighting, double sinks, a built in vanity unit and a coffered ceiling.
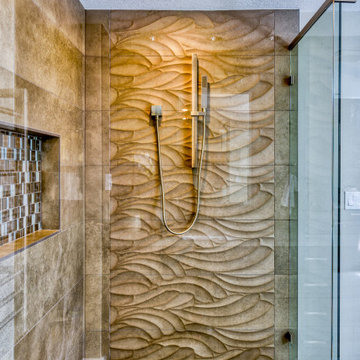
We removed the long wall of mirrors and moved the tub into the empty space at the left end of the vanity. We replaced the carpet with a beautiful and durable Luxury Vinyl Plank. We simply refaced the double vanity with a shaker style.
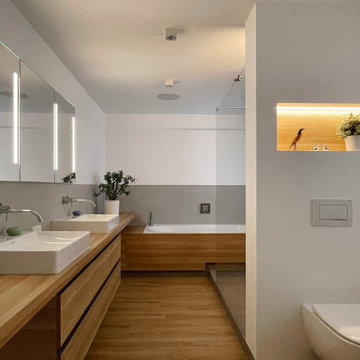
Durch die Zusammenlegung von zwei Räumen entstand eine Fläche von knapp 12 qm. Damit ließen sich alle Wünsche der Kunden erfüllen: eine große Dusche, eine Wanne, zwei Waschtische – und möglichst eine Nische für das WC.
Wir lösten diese Aufgabe, indem wir eine Wandscheibe quer in den Raum stellten. Von einer Seite ist dort die Duscharmatur eingebaut, von der anderen Seite das WC-Untergestell. Eine beleuchtete Dekonische über dem WC lockert die Wandfläche auf und schafft einen Lichtakzent am Abend. Am Tag fällt Licht in die WC-Nische über ein eigenes Fenster. Dessen Größe und Brüstungshöhe stimmt nicht mit dem hinteren Fenster überein. Praktischer Nebeneffekt der Wandscheibe: Durch sie werden diese Unterschiede verdeckt.
Die Wanne ist an der Kopfseite in ein durchgehendes Podest eingelassen, so wirkt der Raum weniger schlauchig. Die Dusche ist mit fast 190 cm so lang, dass beim Duschen allenfalls einige Spritzer auf der Wanne landen. Andererseits kann der Wannenrand zum Sitzen genutzt werden. Auf eine Shampoonische in der Dusche verzichteten die Kunden, sie nutzen die Fensterbank als Ablage. Als Duschabtrennung dient lediglich ein Festglas-Element, so wirkt der Raum offen und der Zugang zum Fenster bleibt frei.
Die ganze linke Seite wird von der großzügigen Waschtisch-Anlage belegt. Die Vorwand dahinter ist bis zur Decke hochgezogen, über den Waschtischen sind dort Spiegelschränke eingelassen. Mehr Stauraum entstand in den großen Schubladenschränken unter der durchgehenden Ablage. Sie sind mit Steckdosen ausgestattet, so sind Geräte wie ein Fön immer einsatzbereit.
Im ganzen Haus ist ein Vinylboden in Holzoptik verlegt. Da den Kunden eine einheitliche Gestaltung wichtig war, wurde dieses Material auch im Bad eingesetzt. Lediglich die Duschfläche – eine Erhöhung war ohnehin technisch notwendig – ist mit Fliesen in Betonoptik belegt. Die Wände sind mit einer dazu passenden Spachteltechnik beschichtet. Für die Waschtisch-Anlage wählten wir ein HPL-Dekor in einer zum Boden passenden Holzoptik aus. Sowohl bei Vinyl als auch bei HPL sind die Oberflächen dank moderner Herstellungsmethoden heute kaum noch vom Original zu unterscheiden, punkten aber mit besseren Reinigungs- und Pflegeeigenschaften. Auch das Podest für die Wanne – inklusive Revisionsklappe – ist mit HPL belegt.
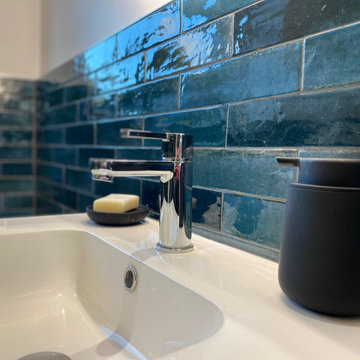
Medium sized bohemian grey and white family bathroom in London with flat-panel cabinets, light wood cabinets, a built-in bath, a corner shower, a two-piece toilet, green tiles, ceramic tiles, porcelain flooring, a built-in sink, multi-coloured floors, a hinged door, a single sink and a freestanding vanity unit.
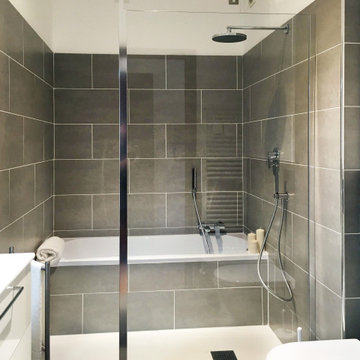
Large shower area in a modern bathroom
This is an example of a medium sized modern grey and white bathroom in Turin with white cabinets, a built-in bath, a shower/bath combination, a bidet, grey tiles, ceramic tiles, white walls, cement flooring, a built-in sink, laminate worktops, white floors, an open shower, white worktops, a single sink and a floating vanity unit.
This is an example of a medium sized modern grey and white bathroom in Turin with white cabinets, a built-in bath, a shower/bath combination, a bidet, grey tiles, ceramic tiles, white walls, cement flooring, a built-in sink, laminate worktops, white floors, an open shower, white worktops, a single sink and a floating vanity unit.
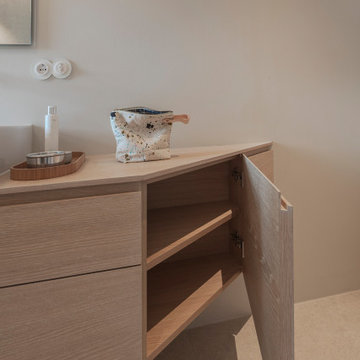
Inspiration for a large modern grey and white ensuite bathroom in Munich with flat-panel cabinets, light wood cabinets, a built-in bath, a built-in shower, a two-piece toilet, beige tiles, ceramic tiles, grey walls, pebble tile flooring, a vessel sink, wooden worktops, beige floors, an open shower, double sinks, a floating vanity unit and wood walls.
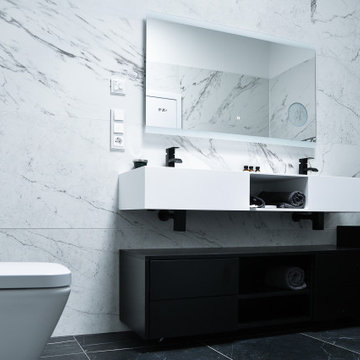
Inspiration for a medium sized contemporary grey and white shower room bathroom in Berlin with open cabinets, dark wood cabinets, a built-in bath, a walk-in shower, a two-piece toilet, white tiles, marble tiles, white walls, marble flooring, a console sink, solid surface worktops, grey floors, an open shower, white worktops, a wall niche, double sinks and a floating vanity unit.
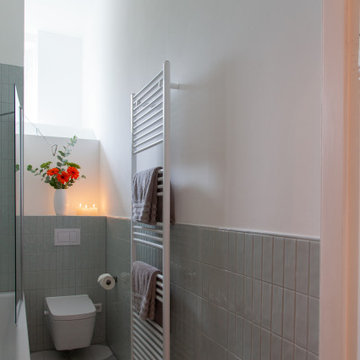
A refresh for a Berlin Altbau bathroom. Our design features soft sage green wall tile laid in a straight set pattern with white and grey circle patterned floor tiles and accents. We closed off one door way to make this bathroom more spacious and give more privacy to the previously adjoining room. Even though all the plumbing locations stayed in the same place, this space went through a great transformation resulting in a relaxing and calm bathroom.
The modern fixtures include a “Dusch-WC” (shower toilet) from Tece that saves the space of installing both a toilet and a bidet and this model uses a hot water intake instead of an internal heater which is better for the budget and uses no electricity.
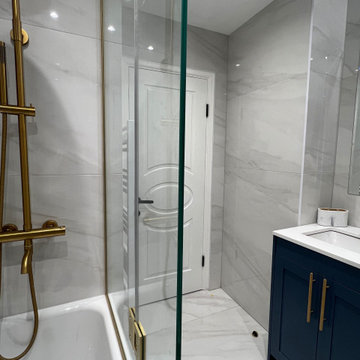
The tenants left this flat derelict. We stripped it back completely, installed new windows, new radiators, new bathrooms, kitchen, bedrooms, air conditioning. The result is a fabulous, modern and high spec home.
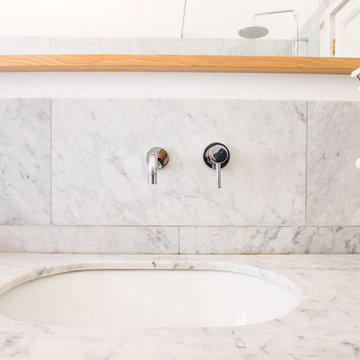
Photo of a large midcentury grey and white ensuite bathroom in Rome with flat-panel cabinets, a built-in bath, a shower/bath combination, a wall mounted toilet, marble tiles, white walls, porcelain flooring, a submerged sink, marble worktops, grey floors, an open shower, a single sink and a freestanding vanity unit.
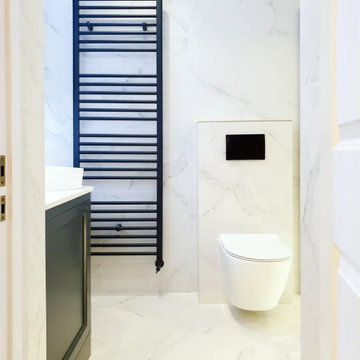
Full flat refurbishment
Medium sized contemporary grey and white ensuite half tiled bathroom in London with flat-panel cabinets, white cabinets, a built-in bath, a walk-in shower, a wall mounted toilet, white tiles, porcelain tiles, white walls, porcelain flooring, a built-in sink, marble worktops, white floors, an open shower, white worktops, feature lighting, a single sink, a floating vanity unit and a drop ceiling.
Medium sized contemporary grey and white ensuite half tiled bathroom in London with flat-panel cabinets, white cabinets, a built-in bath, a walk-in shower, a wall mounted toilet, white tiles, porcelain tiles, white walls, porcelain flooring, a built-in sink, marble worktops, white floors, an open shower, white worktops, feature lighting, a single sink, a floating vanity unit and a drop ceiling.
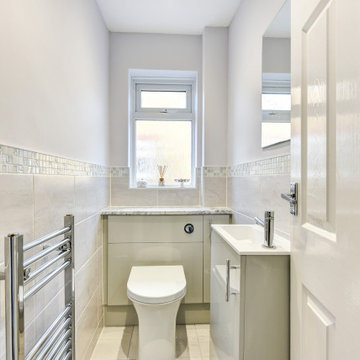
Warm Bathroom in Woodingdean, East Sussex
Designer Aron has created a simple design that works well across this family bathroom and cloakroom in Woodingdean.
The Brief
This Woodingdean client required redesign and rethink for a family bathroom and cloakroom. To keep things simple the design was to be replicated across both rooms, with ample storage to be incorporated into either space.
The brief was relatively simple.
A warm and homely design had to be accompanied by all standard bathroom inclusions.
Design Elements
To maximise storage space in the main bathroom the rear wall has been dedicated to storage. The ensure plenty of space for personal items fitted storage has been opted for, and Aron has specified a customised combination of units based upon the client’s storage requirements.
Earthy grey wall tiles combine nicely with a chosen mosaic tile, which wraps around the entire room and cloakroom space.
Chrome brassware from Vado and Puraflow are used on the semi-recessed basin, as well as showering and bathing functions.
Special Inclusions
The furniture was a key element of this project.
It is primarily for storage, but in terms of design it has been chosen in this Light Grey Gloss finish to add a nice warmth to the family bathroom. By opting for fitted furniture it meant that a wall-to-wall appearance could be incorporated into the design, as well as a custom combination of units.
Atop the furniture, Aron has used a marble effect laminate worktop which ties in nicely with the theme of the space.
Project Highlight
As mentioned the cloakroom utilises the same design, with the addition of a small cloakroom storage unit and sink from Deuco.
Tile choices have also been replicated in this room to half-height. The mosaic tiles particularly look great here as they catch the light through the window.
The End Result
The result is a project that delivers upon the brief, with warm and homely tile choices and plenty of storage across the two rooms.
If you are thinking of a bathroom transformation, discover how our design team can create a new bathroom space that will tick all of your boxes. Arrange a free design appointment in showroom or online today.
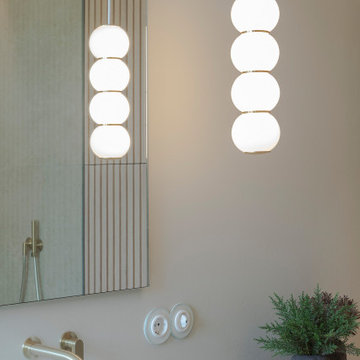
Design ideas for a large modern grey and white ensuite bathroom in Munich with flat-panel cabinets, light wood cabinets, a built-in bath, a built-in shower, a two-piece toilet, beige tiles, ceramic tiles, grey walls, pebble tile flooring, a vessel sink, wooden worktops, beige floors, an open shower, double sinks, a floating vanity unit and wood walls.
Grey and White Bathroom with a Built-in Bath Ideas and Designs
6

 Shelves and shelving units, like ladder shelves, will give you extra space without taking up too much floor space. Also look for wire, wicker or fabric baskets, large and small, to store items under or next to the sink, or even on the wall.
Shelves and shelving units, like ladder shelves, will give you extra space without taking up too much floor space. Also look for wire, wicker or fabric baskets, large and small, to store items under or next to the sink, or even on the wall.  The sink, the mirror, shower and/or bath are the places where you might want the clearest and strongest light. You can use these if you want it to be bright and clear. Otherwise, you might want to look at some soft, ambient lighting in the form of chandeliers, short pendants or wall lamps. You could use accent lighting around your bath in the form to create a tranquil, spa feel, as well.
The sink, the mirror, shower and/or bath are the places where you might want the clearest and strongest light. You can use these if you want it to be bright and clear. Otherwise, you might want to look at some soft, ambient lighting in the form of chandeliers, short pendants or wall lamps. You could use accent lighting around your bath in the form to create a tranquil, spa feel, as well. 