Grey and White Bathroom with a Built-in Bath Ideas and Designs
Refine by:
Budget
Sort by:Popular Today
61 - 80 of 563 photos
Item 1 of 3
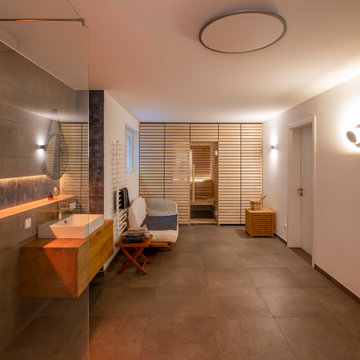
Foto: Michael Voit, Nußdorf
Contemporary grey and white sauna bathroom in Munich with medium wood cabinets, a built-in bath, a built-in shower, grey tiles, a vessel sink, grey floors, an open shower, brown worktops, double sinks and a wood ceiling.
Contemporary grey and white sauna bathroom in Munich with medium wood cabinets, a built-in bath, a built-in shower, grey tiles, a vessel sink, grey floors, an open shower, brown worktops, double sinks and a wood ceiling.
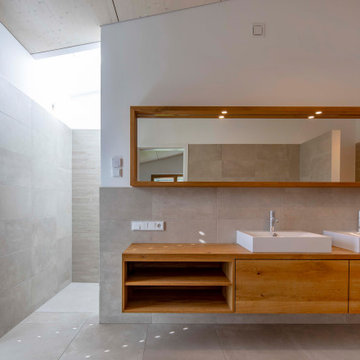
Foto: Michael Voit, Nußdorf
Design ideas for a contemporary grey and white ensuite bathroom in Munich with medium wood cabinets, a built-in bath, a built-in shower, grey tiles, a vessel sink, grey floors, an open shower, brown worktops, double sinks and a wood ceiling.
Design ideas for a contemporary grey and white ensuite bathroom in Munich with medium wood cabinets, a built-in bath, a built-in shower, grey tiles, a vessel sink, grey floors, an open shower, brown worktops, double sinks and a wood ceiling.
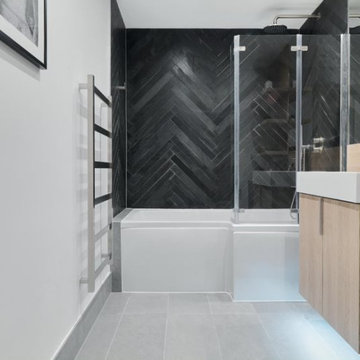
Monochrome Small Bathroom Design - Clean white walls with Black Herringbone Tiles and grey porcelain floor tiles. Paired with soft wood bathroom vanity to add colour without compromising the neutral palette.
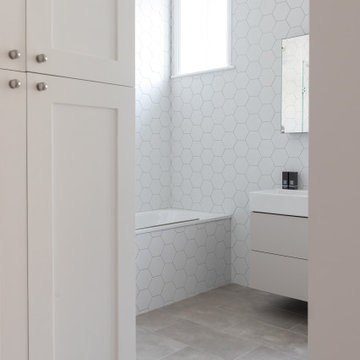
This bright bathroom includes a wall mounted vanity, bespoke joinery, built in bath and toilet and provides an excellent amount of space. The walls and bath side have been tiled in fun white hexagon tiles which bring new shapes to the room whilst maintaining a sophisticated feel.
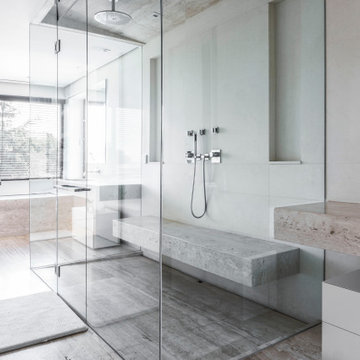
beautiful remodel
Design ideas for a large modern grey and white ensuite bathroom in Phoenix with white cabinets, a built-in bath, a walk-in shower, a wall mounted toilet, grey tiles, porcelain tiles, grey walls, porcelain flooring, a vessel sink, grey floors, a hinged door and a vaulted ceiling.
Design ideas for a large modern grey and white ensuite bathroom in Phoenix with white cabinets, a built-in bath, a walk-in shower, a wall mounted toilet, grey tiles, porcelain tiles, grey walls, porcelain flooring, a vessel sink, grey floors, a hinged door and a vaulted ceiling.
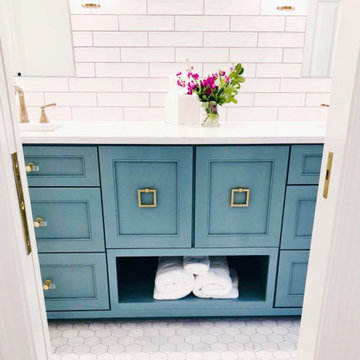
Project completed by Reka Jemmott, Jemm Interiors desgn firm, which serves Sandy Springs, Alpharetta, Johns Creek, Buckhead, Cumming, Roswell, Brookhaven and Atlanta areas.
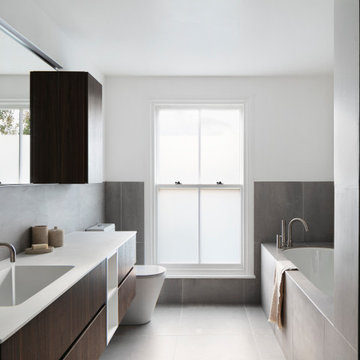
Bathroom
Medium sized contemporary grey and white bathroom in London with flat-panel cabinets, brown cabinets, a built-in bath, a built-in shower, a one-piece toilet, grey tiles, porcelain tiles, white walls, porcelain flooring, a built-in sink, engineered stone worktops, grey floors, a hinged door, white worktops, a feature wall and a single sink.
Medium sized contemporary grey and white bathroom in London with flat-panel cabinets, brown cabinets, a built-in bath, a built-in shower, a one-piece toilet, grey tiles, porcelain tiles, white walls, porcelain flooring, a built-in sink, engineered stone worktops, grey floors, a hinged door, white worktops, a feature wall and a single sink.
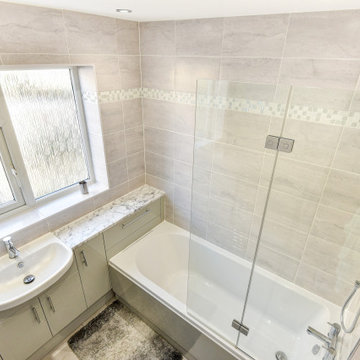
Warm Bathroom in Woodingdean, East Sussex
Designer Aron has created a simple design that works well across this family bathroom and cloakroom in Woodingdean.
The Brief
This Woodingdean client required redesign and rethink for a family bathroom and cloakroom. To keep things simple the design was to be replicated across both rooms, with ample storage to be incorporated into either space.
The brief was relatively simple.
A warm and homely design had to be accompanied by all standard bathroom inclusions.
Design Elements
To maximise storage space in the main bathroom the rear wall has been dedicated to storage. The ensure plenty of space for personal items fitted storage has been opted for, and Aron has specified a customised combination of units based upon the client’s storage requirements.
Earthy grey wall tiles combine nicely with a chosen mosaic tile, which wraps around the entire room and cloakroom space.
Chrome brassware from Vado and Puraflow are used on the semi-recessed basin, as well as showering and bathing functions.
Special Inclusions
The furniture was a key element of this project.
It is primarily for storage, but in terms of design it has been chosen in this Light Grey Gloss finish to add a nice warmth to the family bathroom. By opting for fitted furniture it meant that a wall-to-wall appearance could be incorporated into the design, as well as a custom combination of units.
Atop the furniture, Aron has used a marble effect laminate worktop which ties in nicely with the theme of the space.
Project Highlight
As mentioned the cloakroom utilises the same design, with the addition of a small cloakroom storage unit and sink from Deuco.
Tile choices have also been replicated in this room to half-height. The mosaic tiles particularly look great here as they catch the light through the window.
The End Result
The result is a project that delivers upon the brief, with warm and homely tile choices and plenty of storage across the two rooms.
If you are thinking of a bathroom transformation, discover how our design team can create a new bathroom space that will tick all of your boxes. Arrange a free design appointment in showroom or online today.
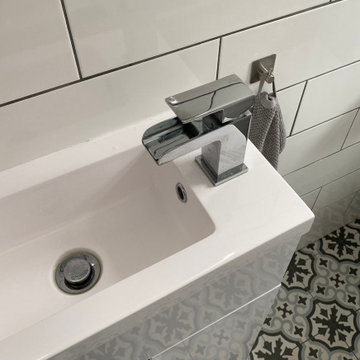
Cost effective bathroom renovation to give this Victorian home a makeover.
Design ideas for a small victorian grey and white family bathroom in Other with flat-panel cabinets, white cabinets, a built-in bath, a shower/bath combination, a one-piece toilet, white tiles, ceramic tiles, white walls, ceramic flooring, multi-coloured floors, an open shower, white worktops, a single sink and a freestanding vanity unit.
Design ideas for a small victorian grey and white family bathroom in Other with flat-panel cabinets, white cabinets, a built-in bath, a shower/bath combination, a one-piece toilet, white tiles, ceramic tiles, white walls, ceramic flooring, multi-coloured floors, an open shower, white worktops, a single sink and a freestanding vanity unit.
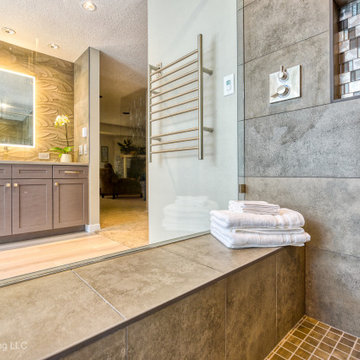
We removed the long wall of mirrors and moved the tub into the empty space at the left end of the vanity. We replaced the carpet with a beautiful and durable Luxury Vinyl Plank. We simply refaced the double vanity with a shaker style.
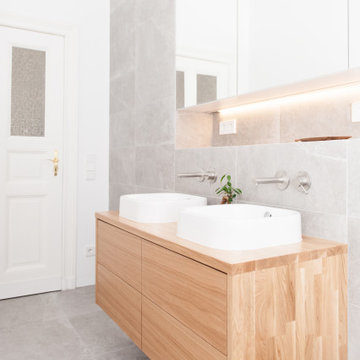
Inspiration for a medium sized contemporary grey and white ensuite bathroom in Berlin with beaded cabinets, brown cabinets, a built-in bath, a built-in shower, a wall mounted toilet, grey tiles, stone tiles, limestone flooring, a vessel sink, wooden worktops, grey floors, an open shower, brown worktops, double sinks and a floating vanity unit.
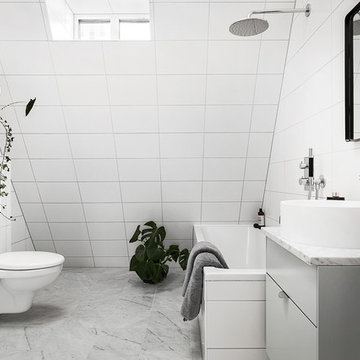
Design ideas for a medium sized scandinavian grey and white bathroom in Stockholm with flat-panel cabinets, grey cabinets, a built-in bath, a wall mounted toilet, porcelain tiles, white walls and marble flooring.
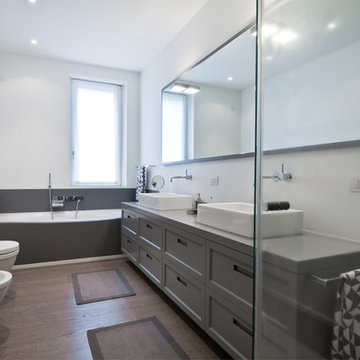
Photo of a contemporary grey and white bathroom in Milan with grey cabinets, a built-in bath, a wall mounted toilet, white walls, dark hardwood flooring, a trough sink and recessed-panel cabinets.
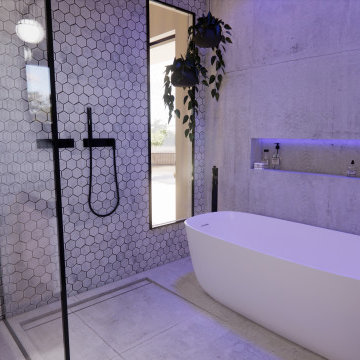
Conception de la salle de bain d'une suite parentale
Design ideas for a large modern grey and white wet room bathroom in Lyon with beaded cabinets, white cabinets, a built-in bath, a wall mounted toilet, grey tiles, ceramic tiles, ceramic flooring, a console sink, concrete worktops, grey floors, an open shower, grey worktops, a wall niche, double sinks, a floating vanity unit and beige walls.
Design ideas for a large modern grey and white wet room bathroom in Lyon with beaded cabinets, white cabinets, a built-in bath, a wall mounted toilet, grey tiles, ceramic tiles, ceramic flooring, a console sink, concrete worktops, grey floors, an open shower, grey worktops, a wall niche, double sinks, a floating vanity unit and beige walls.
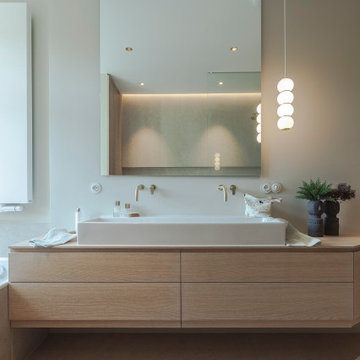
Large modern grey and white ensuite bathroom in Munich with flat-panel cabinets, light wood cabinets, a built-in bath, a built-in shower, a two-piece toilet, beige tiles, ceramic tiles, grey walls, pebble tile flooring, a vessel sink, wooden worktops, beige floors, an open shower, double sinks, a floating vanity unit and wood walls.
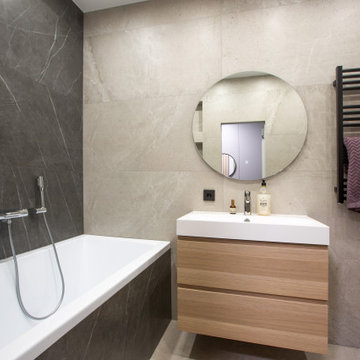
Дизайн ванной комнаты в ЖК Гранд Авеню
Inspiration for a medium sized contemporary grey and white ensuite bathroom in Other with beige cabinets, a built-in bath, grey tiles, porcelain tiles, grey walls, porcelain flooring, a built-in sink, wooden worktops, grey floors, beige worktops, a single sink and a floating vanity unit.
Inspiration for a medium sized contemporary grey and white ensuite bathroom in Other with beige cabinets, a built-in bath, grey tiles, porcelain tiles, grey walls, porcelain flooring, a built-in sink, wooden worktops, grey floors, beige worktops, a single sink and a floating vanity unit.
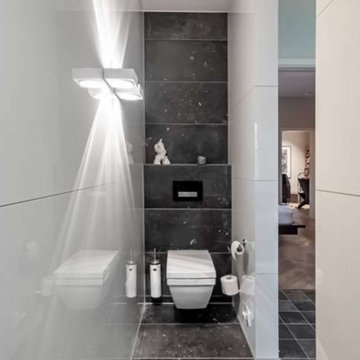
Large rural grey and white ensuite bathroom in Other with a built-in bath, an alcove shower, a wall mounted toilet, black tiles, ceramic tiles, white walls, ceramic flooring, a console sink, tiled worktops, black floors, an open shower, black worktops, a wall niche, a single sink and a floating vanity unit.
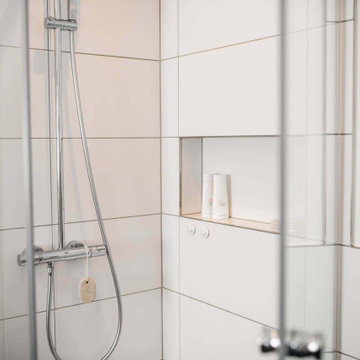
This is an example of a small contemporary grey and white shower room bathroom in Berlin with flat-panel cabinets, medium wood cabinets, a built-in bath, a corner shower, a wall mounted toilet, white tiles, cement tiles, white walls, cement flooring, a vessel sink, wooden worktops, grey floors, a hinged door, brown worktops, a shower bench, double sinks and a floating vanity unit.
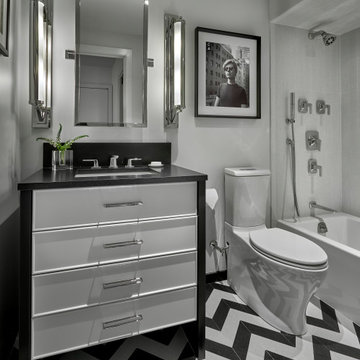
Bold, contemporary bathroom with chevron flooring in black and white.
Inspiration for a medium sized contemporary grey and white shower room bathroom in Chicago with black cabinets, a one-piece toilet, white walls, a shower curtain, black worktops, a single sink, freestanding cabinets, a built-in bath, a shower/bath combination, grey tiles, limestone flooring, a trough sink, granite worktops, multi-coloured floors and a freestanding vanity unit.
Inspiration for a medium sized contemporary grey and white shower room bathroom in Chicago with black cabinets, a one-piece toilet, white walls, a shower curtain, black worktops, a single sink, freestanding cabinets, a built-in bath, a shower/bath combination, grey tiles, limestone flooring, a trough sink, granite worktops, multi-coloured floors and a freestanding vanity unit.

Convertimos la antigua cocina del piso superior en un baño amplio y apto para los niños de la casa. Decidimos colocar suelo hidráulico para atar la estética de la casa original de la escalera y la terraza. Para las paredes apostamos por una baldosa sencilla y lisa, mientras que le damos el toque de color con la pintura.
Grey and White Bathroom with a Built-in Bath Ideas and Designs
4

 Shelves and shelving units, like ladder shelves, will give you extra space without taking up too much floor space. Also look for wire, wicker or fabric baskets, large and small, to store items under or next to the sink, or even on the wall.
Shelves and shelving units, like ladder shelves, will give you extra space without taking up too much floor space. Also look for wire, wicker or fabric baskets, large and small, to store items under or next to the sink, or even on the wall.  The sink, the mirror, shower and/or bath are the places where you might want the clearest and strongest light. You can use these if you want it to be bright and clear. Otherwise, you might want to look at some soft, ambient lighting in the form of chandeliers, short pendants or wall lamps. You could use accent lighting around your bath in the form to create a tranquil, spa feel, as well.
The sink, the mirror, shower and/or bath are the places where you might want the clearest and strongest light. You can use these if you want it to be bright and clear. Otherwise, you might want to look at some soft, ambient lighting in the form of chandeliers, short pendants or wall lamps. You could use accent lighting around your bath in the form to create a tranquil, spa feel, as well. 