Grey and White Kitchen with a Breakfast Bar Ideas and Designs
Refine by:
Budget
Sort by:Popular Today
41 - 60 of 908 photos
Item 1 of 3

Кухня
Авторы | Михаил Топоров | Илья Коршик
Design ideas for a medium sized modern grey and white l-shaped open plan kitchen in Moscow with a single-bowl sink, flat-panel cabinets, light wood cabinets, granite worktops, black splashback, granite splashback, black appliances, medium hardwood flooring, a breakfast bar, red floors and black worktops.
Design ideas for a medium sized modern grey and white l-shaped open plan kitchen in Moscow with a single-bowl sink, flat-panel cabinets, light wood cabinets, granite worktops, black splashback, granite splashback, black appliances, medium hardwood flooring, a breakfast bar, red floors and black worktops.
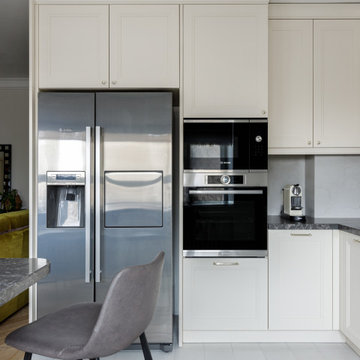
Объединенная с гостиной кухня с полубарным столом в светлых оттенках. Филенки на фасадах, стеклянные витрины для посуды, на окнах римские шторы с оливковыми узорами, в тон яркому акцентному дивану. трубчатые радиаторы и подвес над полубарным столом молочного цвета.
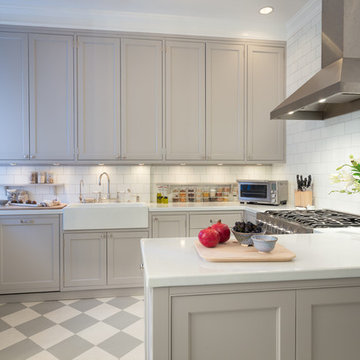
Location photography Copyright © 2014 Brett Beyer Photography
Photo of a traditional grey and white u-shaped kitchen in Boston with a belfast sink, shaker cabinets, grey cabinets, white splashback, metro tiled splashback and a breakfast bar.
Photo of a traditional grey and white u-shaped kitchen in Boston with a belfast sink, shaker cabinets, grey cabinets, white splashback, metro tiled splashback and a breakfast bar.

Ce duplex de 100m² en région parisienne a fait l’objet d’une rénovation partielle par nos équipes ! L’objectif était de rendre l’appartement à la fois lumineux et convivial avec quelques touches de couleur pour donner du dynamisme.
Nous avons commencé par poncer le parquet avant de le repeindre, ainsi que les murs, en blanc franc pour réfléchir la lumière. Le vieil escalier a été remplacé par ce nouveau modèle en acier noir sur mesure qui contraste et apporte du caractère à la pièce.
Nous avons entièrement refait la cuisine qui se pare maintenant de belles façades en bois clair qui rappellent la salle à manger. Un sol en béton ciré, ainsi que la crédence et le plan de travail ont été posés par nos équipes, qui donnent un côté loft, que l’on retrouve avec la grande hauteur sous-plafond et la mezzanine. Enfin dans le salon, de petits rangements sur mesure ont été créé, et la décoration colorée donne du peps à l’ensemble.
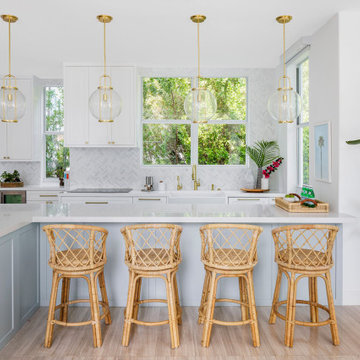
We used white herringbone backsplash porcelain tile with gold accent kitchen accessories. And the colors, Benjamin Moore 1597 pebble beach and pelican gray 1612 in the coastal beach kitchen design. Serena & Lily's Avalon Bar Stool, 26" high, was used for the L-shaped kitchen island.
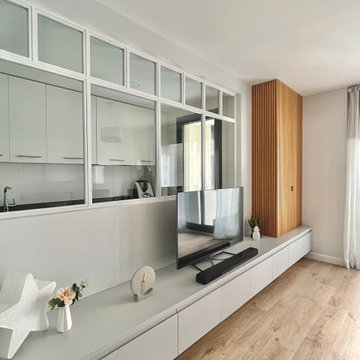
This is an example of a medium sized scandi grey and white single-wall open plan kitchen in Other with a submerged sink, flat-panel cabinets, white cabinets, white splashback, stainless steel appliances, ceramic flooring, a breakfast bar, grey floors and white worktops.
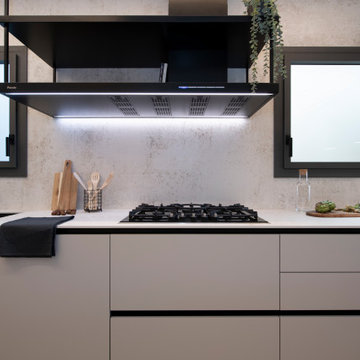
Medium sized modern grey and white u-shaped open plan kitchen in Barcelona with a single-bowl sink, flat-panel cabinets, grey cabinets, engineered stone countertops, grey splashback, engineered quartz splashback, black appliances, porcelain flooring, a breakfast bar, beige floors and grey worktops.
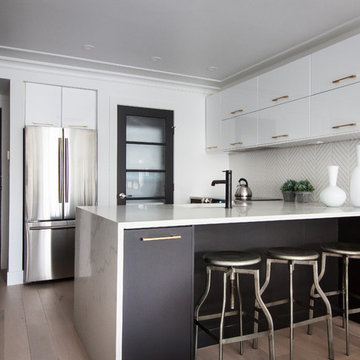
A tight kitchen is cause for sparse styling. Just a few countertop trinkets help add hue and industrial style barstools add depth of character.
Design ideas for a contemporary grey and white u-shaped open plan kitchen in Vancouver with a submerged sink, flat-panel cabinets, black cabinets, white splashback, stainless steel appliances, medium hardwood flooring, a breakfast bar and brown floors.
Design ideas for a contemporary grey and white u-shaped open plan kitchen in Vancouver with a submerged sink, flat-panel cabinets, black cabinets, white splashback, stainless steel appliances, medium hardwood flooring, a breakfast bar and brown floors.
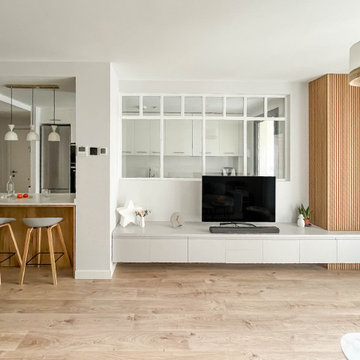
This is an example of a medium sized scandinavian grey and white single-wall open plan kitchen in Other with a submerged sink, flat-panel cabinets, white cabinets, white splashback, stainless steel appliances, ceramic flooring, a breakfast bar, grey floors and white worktops.
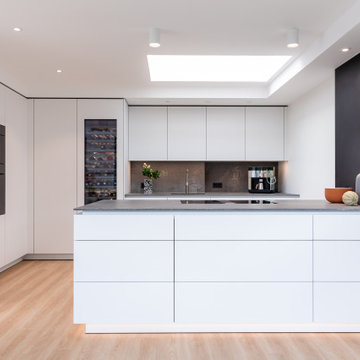
Auf der Insel ist eine magnetische Tafel, außerdem gibt es eine Sockelbeleuchtung
Large contemporary grey and white u-shaped open plan kitchen in Frankfurt with a submerged sink, flat-panel cabinets, white cabinets, engineered stone countertops, grey splashback, engineered quartz splashback, black appliances, a breakfast bar and grey worktops.
Large contemporary grey and white u-shaped open plan kitchen in Frankfurt with a submerged sink, flat-panel cabinets, white cabinets, engineered stone countertops, grey splashback, engineered quartz splashback, black appliances, a breakfast bar and grey worktops.

Werner Straube Photography
This is an example of a large traditional grey and white u-shaped open plan kitchen in Chicago with recessed-panel cabinets, white splashback, marble flooring, multi-coloured floors, a double-bowl sink, onyx worktops, limestone splashback, stainless steel appliances, a breakfast bar, black worktops and a drop ceiling.
This is an example of a large traditional grey and white u-shaped open plan kitchen in Chicago with recessed-panel cabinets, white splashback, marble flooring, multi-coloured floors, a double-bowl sink, onyx worktops, limestone splashback, stainless steel appliances, a breakfast bar, black worktops and a drop ceiling.
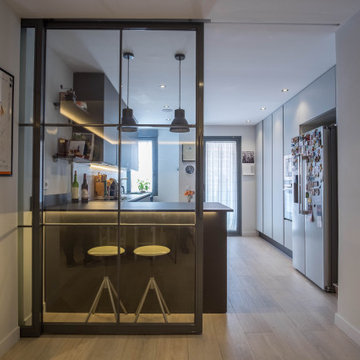
Decidimos ampliar el espacio de la cocina y ganar una ventana para poder tener más iluminación natural.
Este espacio comunica con el amplio salón y se pueden dividir gracias a una puerta corredera de acero y vidrio.
La cocina cuenta con una península que hace de barra para poder recibir a los invitados. Se utiliza como frente de cocina el revestimiento cerámico Starwood de @porcelanosa, el cual es el mismo que se usa como suelo en toda la vivienda.
Frente a estos muebles ganamos espacio de almacenaje gracias a una serie de armarios altos.
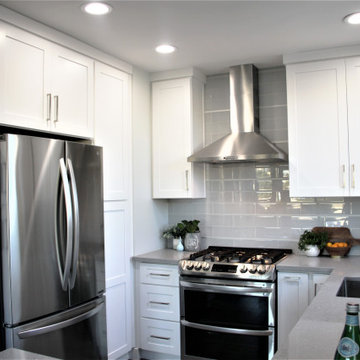
Inspiration for a medium sized bohemian grey and white l-shaped kitchen pantry in Atlanta with a submerged sink, shaker cabinets, white cabinets, engineered stone countertops, white splashback, glass tiled splashback, stainless steel appliances, laminate floors, a breakfast bar, brown floors, grey worktops and a timber clad ceiling.
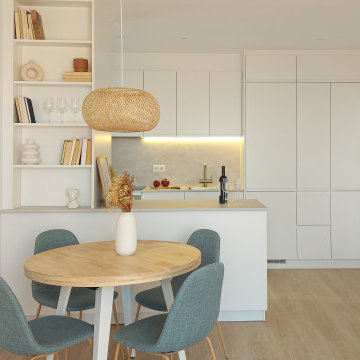
Anteriormente muy dividido por paredes y espacios estrechos, hemos abierto totalmente este salón-comedor, transformándolo en un ambiente luminoso, amplio y muy funcional. Todos los elementos son integrados y hemos maximizado el almacenaje, crucial en un piso pequeño, para que todo quede ordenado y camuflado. Uno de los puntos clave ha sido el modulo columna encima de la península, que después de muchas reflexiones, ha acabado por surgir como idea de obtener un rincón trasero exclusivamente funcional bien escondido, y disimular también la entrada al lavadero. De esta forma hemos añadido estanterías en la parte forma para suavizar el volumen y fluir entre cocina y comedor. Un diseño totalmente pensado a medida de nuestra cliente.

Ce duplex de 100m² en région parisienne a fait l’objet d’une rénovation partielle par nos équipes ! L’objectif était de rendre l’appartement à la fois lumineux et convivial avec quelques touches de couleur pour donner du dynamisme.
Nous avons commencé par poncer le parquet avant de le repeindre, ainsi que les murs, en blanc franc pour réfléchir la lumière. Le vieil escalier a été remplacé par ce nouveau modèle en acier noir sur mesure qui contraste et apporte du caractère à la pièce.
Nous avons entièrement refait la cuisine qui se pare maintenant de belles façades en bois clair qui rappellent la salle à manger. Un sol en béton ciré, ainsi que la crédence et le plan de travail ont été posés par nos équipes, qui donnent un côté loft, que l’on retrouve avec la grande hauteur sous-plafond et la mezzanine. Enfin dans le salon, de petits rangements sur mesure ont été créé, et la décoration colorée donne du peps à l’ensemble.
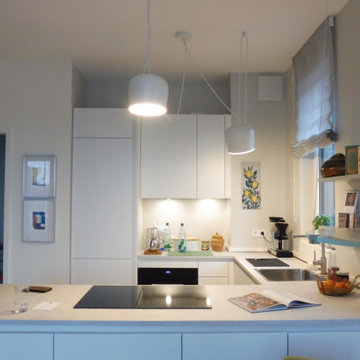
Die praktische Küche bietet mehr Stauraum als zunächst vermutet. Weniger benutze Küchen- und Reinigungsgeräte finden Platz im Vorratsraum. Die indidividuelle Ausstattung verleiht der Küche einen mediterranen Touch.
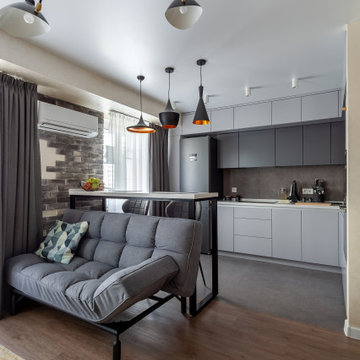
Inspiration for a medium sized contemporary grey and white l-shaped open plan kitchen in Moscow with a submerged sink, flat-panel cabinets, grey cabinets, engineered stone countertops, grey splashback, porcelain splashback, stainless steel appliances, porcelain flooring, a breakfast bar, grey floors and white worktops.
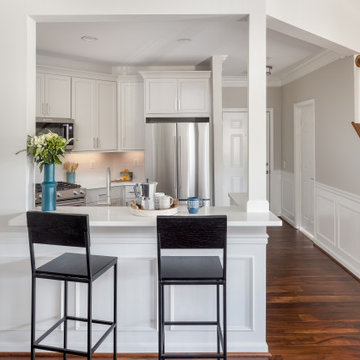
In the kitchen, new Shaker style cabinets in a soft gray finish are complemented by quartz countertops with subtle Calacatta Gold veining. We increased functionality by using full overlay cabinets with soft-close doors and full-extension drawers; we added useful accessories such as roll-outs, tray dividers and a trash/recycling center. The new undermount stainless steel sink is a stylish upgrade from the old enameled drop-in sink and the full height textured subway tile is a huge improvement over the old four inch high laminate backsplash. The kitchen pantry received new shelving and the adjacent laundry/utility room even got a facelift with luxury vinyl tile flooring and new paint.
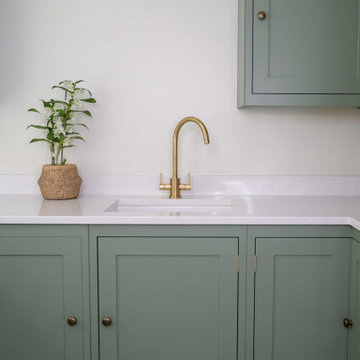
This was a temporary home for the clients who planned to rent in the long run, so it needed to function both for them now, and for future tenants. The dark compact kitchen needed to work extra hard to be a calm space without clutter and incorporate all the larger household appliances.
With the cross beams raised to give the kitchen extra height, the new cabinetry was laid out in a u-shaped peninsula for extra counter space, with integrated white goods and open shelving so that the room could flow smoothly. A soft green was chosen for the colour palette with white quartz surfaces to reflect the light from the conservatory, for a natural and airy finish.
Behind the door into the kitchen was a small seating area, so we built a bespoke TV cabinet to make use of the otherwise redundant space. And, with the entry to the kitchen being so close to cabinetry either side, we installed a pocket sliding door with push catch and shaker style handles.
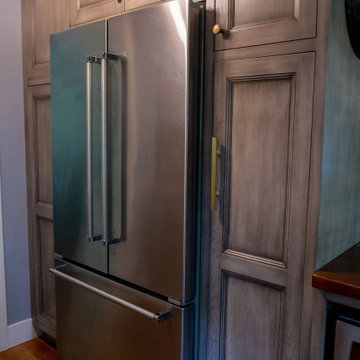
This was a kitchen renovation of a mid-century modern home in Peoria, Illinois. The galley kitchen needed more storage, professional cooking appliances, and more connection with the living spaces on the main floor. Kira Kyle, owner of Kitcheart, designed and built-in custom cabinetry with a gray stain finish to highlight the grain of the hickory. Hardware from Pottery Barn in brass. Appliances form Wolf, Vent-A-Hood, and Kitchen Aid. Reed glass was added to the china cabinets. The cabinet above the Kitchen Aid mixer was outfitted with baking storage. Pull-outs and extra deep drawers made storage more accessible. New Anderson windows improved the view. Storage more than doubled without increasing the footprint, and an arched opening to the family room allowed the cook to connect with the rest of the family.
Grey and White Kitchen with a Breakfast Bar Ideas and Designs
3