Grey and White Kitchen with a Breakfast Bar Ideas and Designs
Refine by:
Budget
Sort by:Popular Today
81 - 100 of 908 photos
Item 1 of 3

Ultramodern British Kitchen in Ferring, West Sussex
Sea Green handleless furniture from our British supplier and wonderful Corian surfaces combine in this coastal kitchen.
The Brief
This Ferring project required a kitchen rethink in terms of theme and layout. In a relatively compact space, the challenge for designer Aron was to incorporate all usual amenities whilst keeping a spacious and light feel in the room.
Corian work surfaces were a key desirable for this project, with the client also favouring a nod to the coastal setting of the property within the kitchen theme.
Design Elements
The layout of the final design makes the most of an L-shape run to maximise space, with appliances built-in and integrated to allow the theme of the kitchen to take centre-stage.
The theme itself delivers on the coastal design element required with the use of Sea Green furniture. During the design phase a handleless kitchen became the preferred choice for this client, with the design utilising the Segreto option from British supplier Mereway – also chosen because of the vast colour options.
Aron has used furniture around an American fridge freezer, whilst incorporating a nice drinks area, complete with wine bottle storage and glazed black feature door fronts.
Lighting improvements have also been made as part of the project in the form of undercabinet lighting, downlights in the ceiling and integrated lighting in the feature cupboard.
Special Inclusions
As a keen cook, appliance choices were an important part of this project for the client.
For this reason, high-performance Neff appliances have been utilised with features like Pyrolytic cleaning included in both the Slide & Hide single oven and compact oven. An intuitive Neff induction hob also features in this project.
Again, to maintain the theme appliances have been integrated where possible. A dishwasher and telescopic extractor hood are fitted behind Sea Green doors for this reason.
Project Highlight
Corian work surfaces were a key requirement for this project, with the client enjoying them in their previous kitchen.
A subtle light ash option has been chosen for this project, which has also been expertly fabricated in to a seamless 1.5 bowl sink area complete with drainer grooves.
The End Result
The end result is a wonderful kitchen design that delivers on all the key requirements of the project. Corian surfaces, high-performance appliances and a Sea Green theme tick all the boxes of this project brief.
If you have a similar home project, consult our expert designers to see how we can design your dream space.
To arrange a free design consultation visit a showroom or book an appointment now.
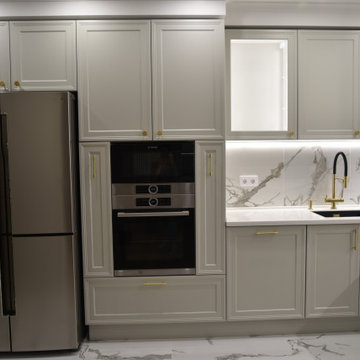
Заказчик внес изменения во внешнем виде нашего стандартного фасада и таким образом получилась кухня с неповторимым внешним видом во всем. Выдвижные ящики и петли применены от BLUM. Столешница из акрила с глубокой полировкой
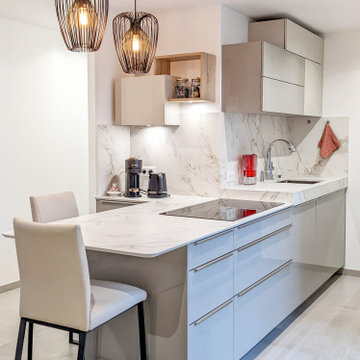
Les tons naturels et les matières feutrées de cette cuisine ouverte apportent chaleur et douceur, sans perdre de son caractère ! + d'infos / Conception : Céline Blanchet - Montage : Patrick CIL - Meubles : Brillant acrylique & placage chêne Sagne - Plan de travail : alliage Dekton Entzo - Electroménagers : plaque et hotte intégrée NOVY Panorama, fours Neff, lave vaisselle Miele, réfrigérateur Liebherr
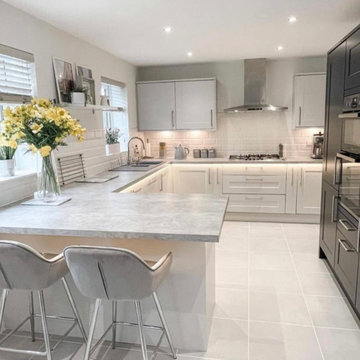
Design ideas for a medium sized traditional grey and white u-shaped kitchen pantry in Houston with a submerged sink, shaker cabinets, white cabinets, quartz worktops, white splashback, metro tiled splashback, black appliances, porcelain flooring, a breakfast bar, grey floors and grey worktops.

Design ideas for a contemporary grey and white galley kitchen/diner in Saint Petersburg with flat-panel cabinets, white cabinets, beige splashback, white appliances, a breakfast bar, grey floors and beige worktops.
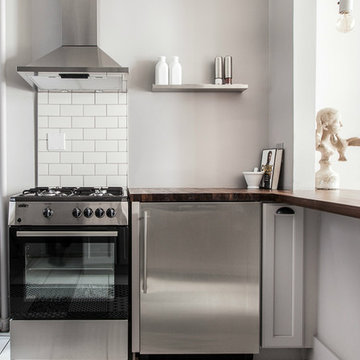
http://alangastelum.com
Inspiration for a small bohemian grey and white u-shaped kitchen/diner in New York with a built-in sink, shaker cabinets, grey cabinets, white splashback, metro tiled splashback, stainless steel appliances, ceramic flooring, a breakfast bar and wood worktops.
Inspiration for a small bohemian grey and white u-shaped kitchen/diner in New York with a built-in sink, shaker cabinets, grey cabinets, white splashback, metro tiled splashback, stainless steel appliances, ceramic flooring, a breakfast bar and wood worktops.

Кухня
Авторы | Михаил Топоров | Илья Коршик
Design ideas for a medium sized modern grey and white l-shaped open plan kitchen in Moscow with a single-bowl sink, flat-panel cabinets, light wood cabinets, granite worktops, black splashback, granite splashback, black appliances, medium hardwood flooring, a breakfast bar, red floors and black worktops.
Design ideas for a medium sized modern grey and white l-shaped open plan kitchen in Moscow with a single-bowl sink, flat-panel cabinets, light wood cabinets, granite worktops, black splashback, granite splashback, black appliances, medium hardwood flooring, a breakfast bar, red floors and black worktops.
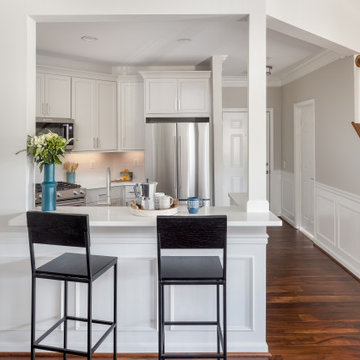
In the kitchen, new Shaker style cabinets in a soft gray finish are complemented by quartz countertops with subtle Calacatta Gold veining. We increased functionality by using full overlay cabinets with soft-close doors and full-extension drawers; we added useful accessories such as roll-outs, tray dividers and a trash/recycling center. The new undermount stainless steel sink is a stylish upgrade from the old enameled drop-in sink and the full height textured subway tile is a huge improvement over the old four inch high laminate backsplash. The kitchen pantry received new shelving and the adjacent laundry/utility room even got a facelift with luxury vinyl tile flooring and new paint.
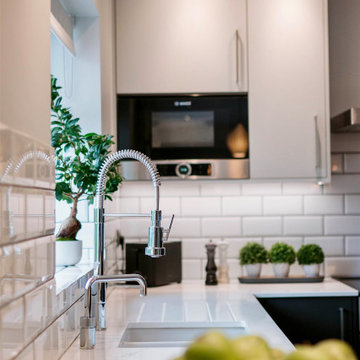
In this house we reconfigured the downstairs space, creating an open plan porch/hall area, downstairs guest and shower room for when elderly parents stay. A lounge beautiful large lounge that opens up into the lovely large kitchen diner which overlooks the back garden. We used a light yet warm and inviting colour pallet, introducing darker pieces of furniture and/or accessories to add depth and anchor the larger spaces.
Since completing the design the family have received a number of guests who's immediate thoughts were that the client had extended the property; however, this perception of additional space had been achieved through the reconfiguration of the ground floor, the colour pallet, use of materials and the clever layout throughout.
The kitchen was designed to enable all 3 family members to spend time in the kitchen, cooking, baking and relaxing. We collaborated with the client and the kitchen company to create a large walk in pantry to store dry produce and large kitchen appliances, The quoker tap enables us to keep the worktop kettle free.
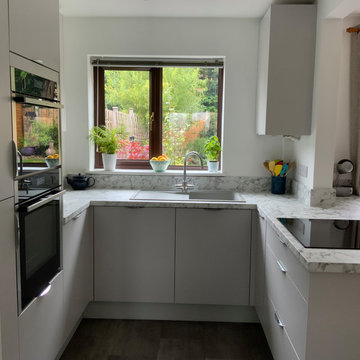
This kitchen is a great example of what we can do with small spaces to make the most of what is available. We have improved the layout, accessibility and functionality which has impacted the whole home.
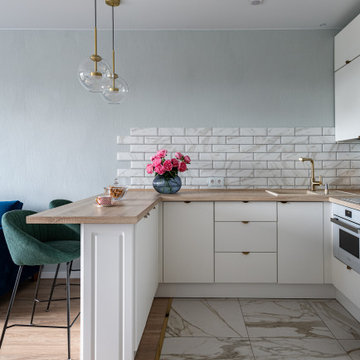
Дизайн проект п-образной кухни 5 кв м. Гарнитур с полуостровом белого цвета с мойкой в углу с кабанчиком на фартуке | Заказать сейчас | Скидки от поставщиков.
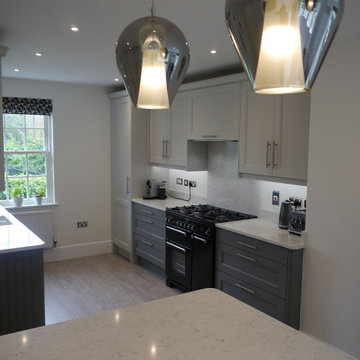
This is an example of a medium sized traditional grey and white galley kitchen/diner in Other with an integrated sink, shaker cabinets, grey cabinets, white splashback, black appliances, a breakfast bar, beige floors and white worktops.
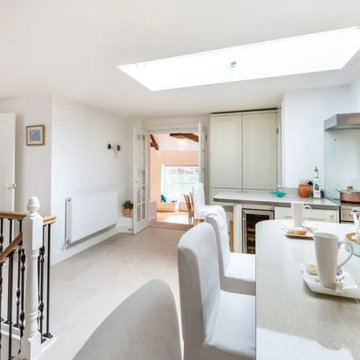
Island kitchen unit with walk on skylight above.
Design ideas for a large coastal grey and white u-shaped kitchen/diner in Devon with a built-in sink, shaker cabinets, white cabinets, composite countertops, grey splashback, glass sheet splashback, integrated appliances, ceramic flooring, a breakfast bar, beige floors, white worktops, a drop ceiling and feature lighting.
Design ideas for a large coastal grey and white u-shaped kitchen/diner in Devon with a built-in sink, shaker cabinets, white cabinets, composite countertops, grey splashback, glass sheet splashback, integrated appliances, ceramic flooring, a breakfast bar, beige floors, white worktops, a drop ceiling and feature lighting.
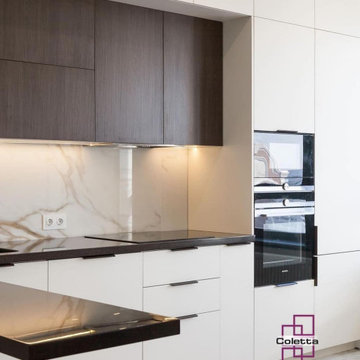
Испытайте идеальное сочетание изысканности и функциональности с этой простой кухней в красивой коричнево-белой цветовой гамме. Благодаря широким и горизонтальным верхним шкафам, современным ручкам и минималистичному стилю эта кухня одновременно эстетична и практична. Сочетание темных и ярких цветов создает теплую и уютную атмосферу, а барная стойка представляет собой идеальное место для обеда или ужина. Идеально подходит для тех, кто любит минимализм и современный дизайн.
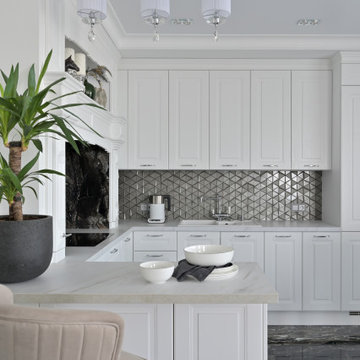
This is an example of a medium sized bohemian grey and white u-shaped kitchen/diner in Other with a built-in sink, white cabinets, laminate countertops, grey splashback, mosaic tiled splashback, white appliances, porcelain flooring, a breakfast bar, brown floors and grey worktops.
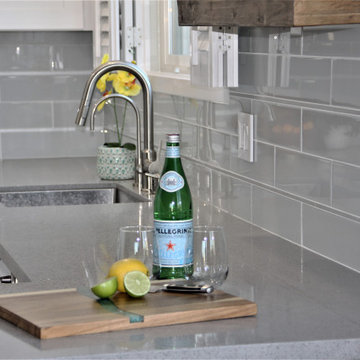
This is an example of a medium sized modern grey and white l-shaped kitchen/diner in Atlanta with a submerged sink, shaker cabinets, white cabinets, engineered stone countertops, white splashback, glass tiled splashback, stainless steel appliances, light hardwood flooring, a breakfast bar, brown floors and grey worktops.
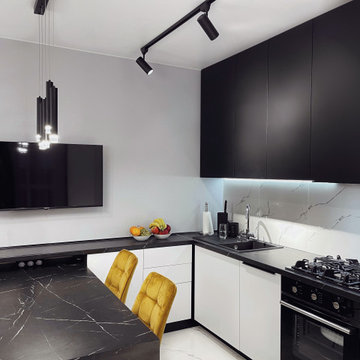
Реализация.
1-комнатная квартира для молодого человека.
Inspiration for a small contemporary grey and white u-shaped open plan kitchen in Other with a single-bowl sink, flat-panel cabinets, black cabinets, white splashback, porcelain splashback, black appliances, porcelain flooring, a breakfast bar, white floors and black worktops.
Inspiration for a small contemporary grey and white u-shaped open plan kitchen in Other with a single-bowl sink, flat-panel cabinets, black cabinets, white splashback, porcelain splashback, black appliances, porcelain flooring, a breakfast bar, white floors and black worktops.
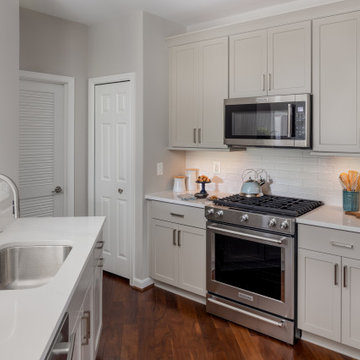
In the kitchen, new Shaker style cabinets in a soft gray finish are complemented by quartz countertops with subtle Calacatta Gold veining. We increased functionality by using full overlay cabinets with soft-close doors and full-extension drawers; we added useful accessories such as roll-outs, tray dividers and a trash/recycling center. The new undermount stainless steel sink is a stylish upgrade from the old enameled drop-in sink and the full height textured subway tile is a huge improvement over the old four inch high laminate backsplash. The kitchen pantry received new shelving and the adjacent laundry/utility room even got a facelift with luxury vinyl tile flooring and new paint.
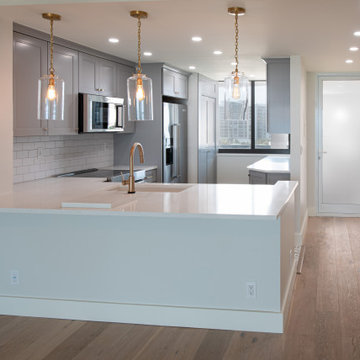
The laundry is hidden by doors that simulate the kitchen pantry.
Photo of a small grey and white l-shaped kitchen in Miami with a submerged sink, shaker cabinets, grey cabinets, quartz worktops, white splashback, ceramic splashback, stainless steel appliances, a breakfast bar, green floors and white worktops.
Photo of a small grey and white l-shaped kitchen in Miami with a submerged sink, shaker cabinets, grey cabinets, quartz worktops, white splashback, ceramic splashback, stainless steel appliances, a breakfast bar, green floors and white worktops.
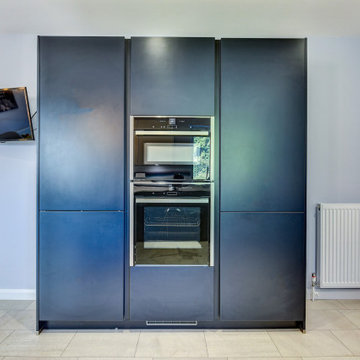
Reworked Bauformat Kitchen in Findon Village, West Sussex
We’re seeing more than ever before that our clients are seeking to incorporate open plan living into their homes. With older style properties built in a different era, significant building work must be undertaken to transform traditionally separated rooms into a free-flowing kitchen and dining space.
The new-age, open plan style of living is what enticed these local clients into undertaking a vast renovation, which needless to say, undertook a vast number of trades, including our internal building work service which has been used to manipulate the existing space into the client’s vision. With a multi-functional design to fit the project brief, managing director Phil has created a fantastic design to fit the new space with additional functionality and visually appealing design inclusions.
The Previous Kitchen
The previous layout of the space was comprised of a separate kitchen and dining room space. To create the desired layout, the internal wall has been removed, with a door out to a conservatory blocked off and finished, alongside newly fitted French doors into a living room. Full plastering has been undertaken were necessary, with a boiler discretely integrated into a cupboard space, and new Honed Oyster Slate Karndean flooring fitted throughout the newly created space.
Kitchen Furniture
This furniture used for this project makes use of our newest kitchen supplier Bauformat. Bauformat are a German supplier known for their extensive choice and unique colourways, with the colours opted for playing a key part in this kitchen aesthetic. Another unique Bauformat inclusion in this kitchen is the inverted handleless rail system: CP35. The name of which comes from the 35° inverted integrated handle used to operate kitchen drawers and doors.
To create bold contrast in this space two finishes have been used from the Porto S range, with both having used in the silky-matt finish that is again unique to a Bauformat kitchen. The Colourways Navy and Quartz Grey have been used and with the silky-matt finish of both doors, creating a theatrical looking space thanks to the richness of Navy units. The layout of this kitchen is simple, a U-shape run utilises most of the space, with a peninsula island creating casual dining space for three. A full height run of units is adjacent, which features the main bulk of appliances and pull-out pantry drawers for organised storage.
Kitchen Appliances
Matching the origin of the kitchen itself, German Neff appliances feature throughout this kitchen space. A superior specification of appliances has been used all-around to incorporate useful features unique to the Neff. In terms of cooking appliances, a Neff Slide & Hide oven and combination oven provide flexible cooking options alongside heaps of innovations that help to make cooking a simpler task. A Neff fridge-freezer is integrated seamlessly behind furniture doors for a seamless design, with useful features like Fresh Safe and Low Frost integrated to optimise food storage.
A Neff Hob and built-in extractor feature in this kitchen, with a built-in extractor opted for to discretely fit within the theme of the wall units. Elsewhere, a Neff dishwasher is similarly integrated into Navy base units.
Kitchen Accessories
A major accessory of this kitchen is the tremendous work surfaces that features throughout the U-shape of the kitchen. These surfaces are from manufacturer Silestone and have been opted for in the neutral white Arabesque colourway. The worktops neatly complement and tie in the Navy and Quartz Grey furniture, whilst reflecting light around the room nicely. An accessory you can’t miss is the vibrant splashback provided by Southern Counties Glass. Again, this splashback complements the Navy furniture and provides a wipe-clean, easy-to-maintain surface.
A Blanco 1.5 bowl composite sink has been included in the subtle Pearl Grey finish, with a chrome Sterling Nesso filtering tap fitted above. Lighting as always was a key consideration for this project. Pendant lights have been fitted in the kitchen and dining area, spotlights throughout the whole space and undercabinet lighting fitted beneath all wall units for ambient light. Plentiful storage has been well-placed throughout the space with extra-wide glass sided pan drawers adding vast storage and pull-out pantry storage fitted nicely within full-height units.
Additional Bathroom Renovation
In addition to the kitchen and dining area, these clients also opted for the renovation of a shower room at the same time, also designed by Phil. The space is maximised by placing the shower enclosure in the alcove of the room, with remaining space used for furniture, HiB illuminating mirror and W/C. The small amount of furniture is from supplier Saneux’s … range and features a … countertop basin and … tap.
… Grey tiling has been used for most of the space in this room with reflective mosaic tilling used centrally in the shower enclosure as a neat design feature. … brassware has been used in the shower for dependability. Throughout the bathroom space, pipework has been boxed-in and tiled to keep the space looking unfussy and minimal.
Our Kitchen & Bathroom Design & Fitting Services
As projects go, there aren’t too many that eclipse this project in terms of the trades and services involved. For the kitchen and dining area internal building work has shaped the space for the kitchen to be fitted with flooring, electrics, lighting, plastering, and carpentry used to fit new French doors. For the bathroom space, full fitting, tiling, plumbing, lighting, and electrics have been used to give the space a fresh uplift.
If you’re thinking of a similar renovation for your kitchen or bathroom then discover how our extensive renovation team can help bring your dream space to fruition.
Call or visit a showroom or click book appointment to arrange a free design & quote for your renovation plans.
Grey and White Kitchen with a Breakfast Bar Ideas and Designs
5