Grey and White Kitchen with Beaded Cabinets Ideas and Designs
Refine by:
Budget
Sort by:Popular Today
121 - 140 of 482 photos
Item 1 of 3
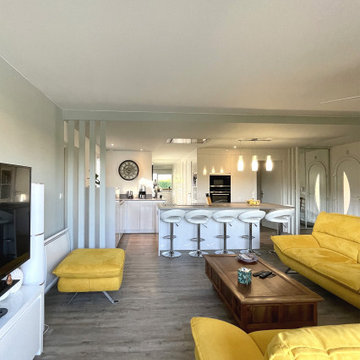
Photo of a large modern grey and white l-shaped kitchen/diner in Other with a submerged sink, beaded cabinets, white cabinets, wood worktops, white splashback, black appliances, light hardwood flooring, an island, brown floors and grey worktops.
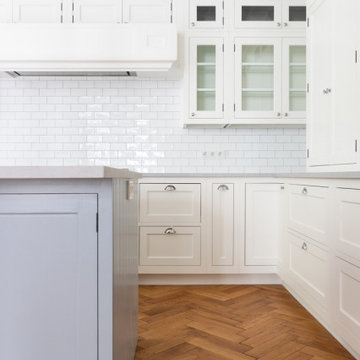
Küche
Large farmhouse grey and white u-shaped kitchen in Hamburg with a belfast sink, beaded cabinets, blue cabinets, engineered stone countertops, white splashback, ceramic splashback, integrated appliances, medium hardwood flooring, an island, brown floors and grey worktops.
Large farmhouse grey and white u-shaped kitchen in Hamburg with a belfast sink, beaded cabinets, blue cabinets, engineered stone countertops, white splashback, ceramic splashback, integrated appliances, medium hardwood flooring, an island, brown floors and grey worktops.
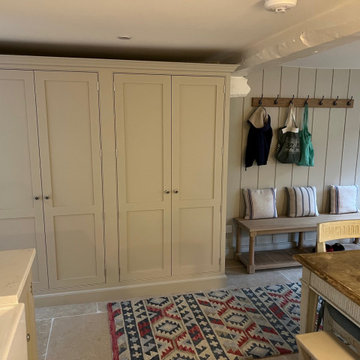
This cottage style kitchen has been designed at a bespoke height to suit low ceilings and hand painted in light grey with crisp white work tops. The traditional style kitchen has beading around the door frames, a handmade fridge surround and a large larder space. The large island is central in this design with a built in sink making it perfect for families or entertaining.
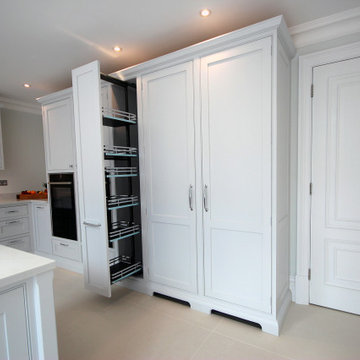
Very practical pull out storage, useful for dry goods.
Inspiration for an expansive contemporary grey and white l-shaped open plan kitchen in Surrey with a built-in sink, beaded cabinets, grey cabinets, quartz worktops, white splashback, black appliances, porcelain flooring, an island, grey floors and white worktops.
Inspiration for an expansive contemporary grey and white l-shaped open plan kitchen in Surrey with a built-in sink, beaded cabinets, grey cabinets, quartz worktops, white splashback, black appliances, porcelain flooring, an island, grey floors and white worktops.
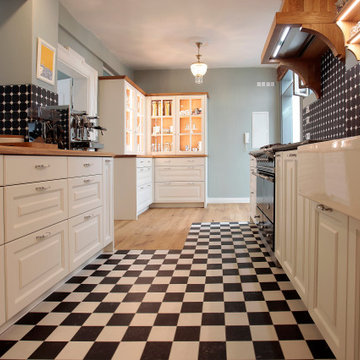
Landhausküche in weiss lackiert; handwerklich gefertigte Küche in Eiche massiv; Rahmenfront weiß lackiert mit abgeplatteten Füllungen; Wangen mit Holkehlprofillen;
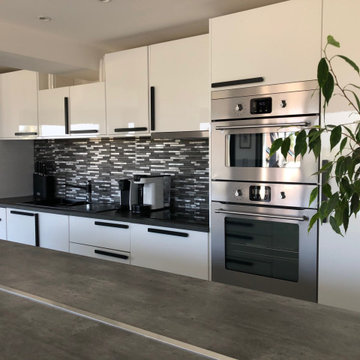
Cuisine lumineuse et fonctionnelle - 28
Une cuisine lumineuse avec les meubles laqués blancs. L'éclat est réhaussé par les crédences déclinées en plusieurs teintes d'aluminium. L'ilot péninsule offre un espace de travail et de rangements très important.
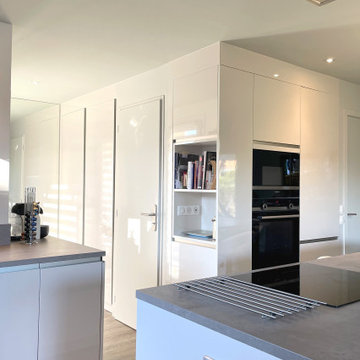
Photo of a large modern grey and white l-shaped kitchen/diner in Other with a submerged sink, beaded cabinets, white cabinets, wood worktops, white splashback, black appliances, light hardwood flooring, an island, brown floors and grey worktops.
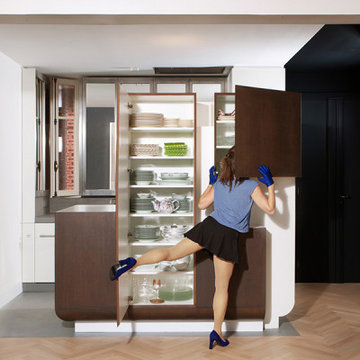
Photo of a large contemporary grey and white galley open plan kitchen in Paris with a double-bowl sink, beaded cabinets, dark wood cabinets, concrete worktops, metallic splashback, mirror splashback, black appliances, concrete flooring, an island, grey floors and white worktops.
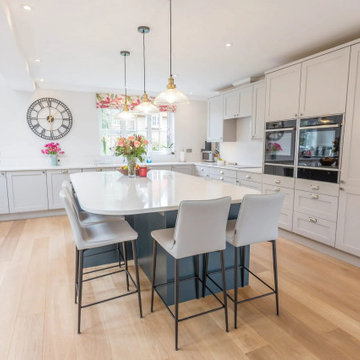
This exceptionally elegant and luxurious kitchen boasts a refined aesthetic that elevates it to a level of opulence. The carefully selected design elements and upscale features contribute to its sophisticated allure. The ambiance within this kitchen is not only luxurious but also remarkably refreshing, creating a harmonious balance between lavish style and inviting comfort. From the lavish decor to the premium finishes, every detail has been meticulously chosen to convey a sense of grandeur, making it a captivating space that exudes both opulence and a rejuvenating atmosphere.
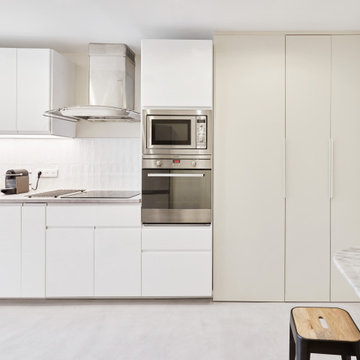
Rénovation complète et Décoration
Design ideas for a medium sized contemporary grey and white l-shaped enclosed kitchen in Paris with a submerged sink, beaded cabinets, white cabinets, concrete worktops, white splashback, ceramic splashback, stainless steel appliances, concrete flooring, no island, grey floors and grey worktops.
Design ideas for a medium sized contemporary grey and white l-shaped enclosed kitchen in Paris with a submerged sink, beaded cabinets, white cabinets, concrete worktops, white splashback, ceramic splashback, stainless steel appliances, concrete flooring, no island, grey floors and grey worktops.
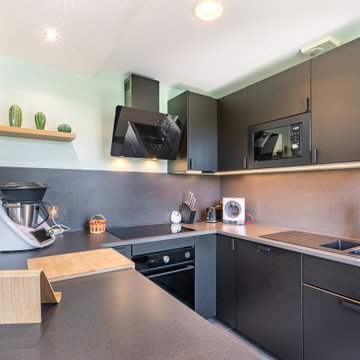
Rénovation complète d'une cuisine avec création d'un faux plafond, de meubles supplémentaires et d'une nouvelle disposition plus fonctionnelle.
This is an example of a medium sized contemporary grey and white u-shaped open plan kitchen in Reims with a single-bowl sink, beaded cabinets, grey cabinets, laminate countertops, grey splashback, wood splashback, black appliances, ceramic flooring, no island, grey floors and grey worktops.
This is an example of a medium sized contemporary grey and white u-shaped open plan kitchen in Reims with a single-bowl sink, beaded cabinets, grey cabinets, laminate countertops, grey splashback, wood splashback, black appliances, ceramic flooring, no island, grey floors and grey worktops.
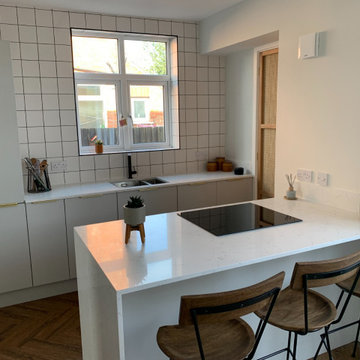
Inspiration for a scandi grey and white kitchen/diner in Other with a double-bowl sink, beaded cabinets, grey cabinets, quartz worktops, white splashback, ceramic splashback, black appliances and white worktops.
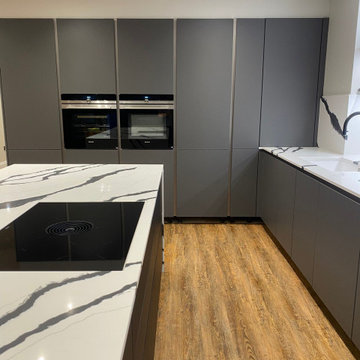
Discover this spacious kitchen in St. Albans. This kitchen was designed to suit the client’s need for an open space with dedicated areas for various activities while fostering a sense of togetherness.
For this kitchen, the Nobilia 317 range was used, featuring a sleek and modern design, combined with the 334 Lacquer Laminate in Slate Gray Matt finish to add a touch of elegance to the overall aesthetic.
The worktops supplied by Algarve Granite were 20mm Calacatta Nero Quartz, providing a durable and low-maintenance surface while contributing to the kitchen's luxurious feel. The contrast between the dark grey cabinets and the light, veined quartz worktops creates a visually appealing look. Equipped with top-of-the-line appliances from Siemens, Bora, Blanco, and Quooker, this kitchen is a cooking haven.
The layout and design of the kitchen prioritise functionality, making it ideal for this busy household. Ample storage solutions, including well-organised cabinets and drawers, and the addition of a walk-in larder help keep the kitchen clutter-free.
The room has an odd shape but we took it as an opportunity to build niche open shelving - perfect for displaying small decor items. The niche is illuminated with ambient lighting to add a warm and cosy atmosphere to the space.
Are you inspired by this kitchen? Contact us so we can start transforming your space.
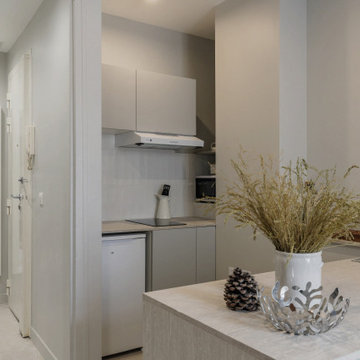
Dans le secteur du quartier Saint-Philippe nous avons offert un second souffle à cet appartement austère et négligé. Compris dans un immeuble des années 60, le logement conservait pourtant de belles caractéristiques que nous nous sommes efforcés de restaurer afin de lui rendre ses lettres de noblesse. Le salon trouve sa place à proximité de la baie vitrée exposée plein sud. La lumière naturelle pénètre aisément jusqu'à la cuisine grâce à l'abandon d'une séparation entre les deux espaces. Les murs sont peint en gris clair tandis que le choix de matières naturelles et brutes s'est imposé pour les éléments de décoration. Bien que la cuisine conserve sa composition initiale, tous les équipements qui la composent ont été remplacés. Nous avons opté pour des meubles aux façades lisses et grises évoquant le coloris des murs. Le plan de travail en travertin beige se poursuit jusque sur l'îlot ainsi que sa retombée pour une parfaite finition.
Un faux-plafond a été ajouté ayant pour double vocation d'installer des luminaires et de marquer l'espace cuisine en jouant sur le volume de la pièce.
La double porte menant à la chambre a été ôtée afin d'étendre la profondeur du salon et instaurer une continuité entre les deux pièces. Une tête de lit a été composée au moyen de lambris de bois peint dans la même couleur que les murs. Le parquet massif existant a été restauré tandis que les plinthes ont été décorées d'un motif bleu réalisé à la main afin de mettre l'accent sur le geste artisanal.
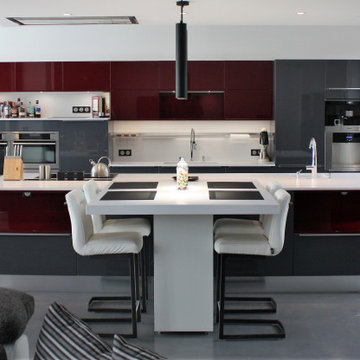
C'est sur les hauteurs de Monthléry que nos clients ont décidé de construire leur villa. En grands amateurs de cuisine, c'est naturellement qu'ils ont attribué une place centrale à leur cuisine. Convivialité & bon humeur au rendez-vous. + d'infos / Conception : Céline Blanchet - Montage : Patrick CIL - Meubles : Laque brillante - Plan de travail : Quartz Silestone Blanco Zeus finition mat, cuve intégrée quartz assorti et mitigeur KWC, cuve et mitigeur 2 Blanco - Electroménagers : plaque AEG, hotte ROBLIN, fours et tiroir chauffant AEG, machine à café et lave-vaisselle Miele, réfrigérateur Siemens, Distributeur d'eau Sequoïa
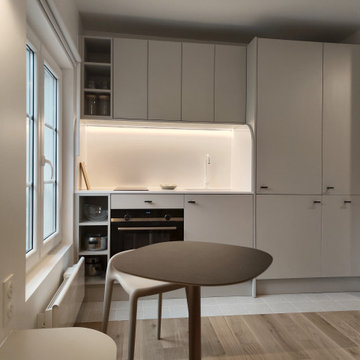
Dans ce petit studio, la cuisine est malgré tout très équipée. Son mobilier stratifié grie soie reçoit un réfrigérateur, un lave-linge séchant, un lave-vaisselle, un micro-onde four et une plaque induction.
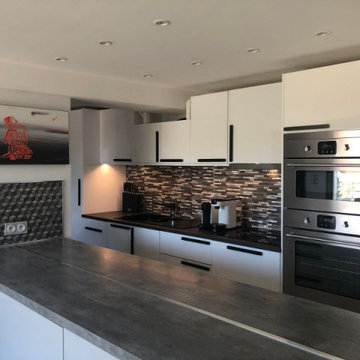
Création d'une cuisine harmonieuse et lumineuse. Crédences en plusieurs teintes d'aluminium pour absorber et refléter la lumière. Le blanc laqué des meubles pour un éclat de pureté. Le noir mat des poignées pour la profondeur et la fonctionnalité.
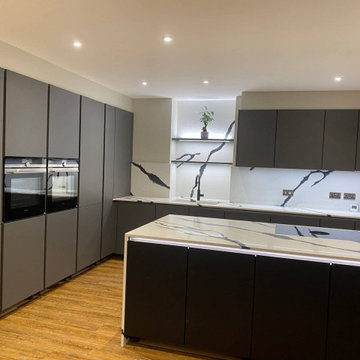
Discover this spacious kitchen in St. Albans. This kitchen was designed to suit the client’s need for an open space with dedicated areas for various activities while fostering a sense of togetherness.
For this kitchen, the Nobilia 317 range was used, featuring a sleek and modern design, combined with the 334 Lacquer Laminate in Slate Gray Matt finish to add a touch of elegance to the overall aesthetic.
The worktops supplied by Algarve Granite were 20mm Calacatta Nero Quartz, providing a durable and low-maintenance surface while contributing to the kitchen's luxurious feel. The contrast between the dark grey cabinets and the light, veined quartz worktops creates a visually appealing look. Equipped with top-of-the-line appliances from Siemens, Bora, Blanco, and Quooker, this kitchen is a cooking haven.
The layout and design of the kitchen prioritise functionality, making it ideal for this busy household. Ample storage solutions, including well-organised cabinets and drawers, and the addition of a walk-in larder help keep the kitchen clutter-free.
The room has an odd shape but we took it as an opportunity to build niche open shelving - perfect for displaying small decor items. The niche is illuminated with ambient lighting to add a warm and cosy atmosphere to the space.
Are you inspired by this kitchen? Contact us so we can start transforming your space.
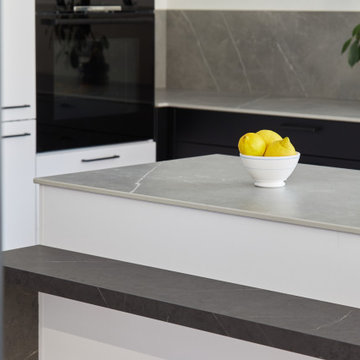
Design ideas for a large modern grey and white l-shaped open plan kitchen in Nantes with a submerged sink, beaded cabinets, white cabinets, quartz worktops, grey splashback, granite splashback, black appliances, concrete flooring, an island, grey floors and grey worktops.
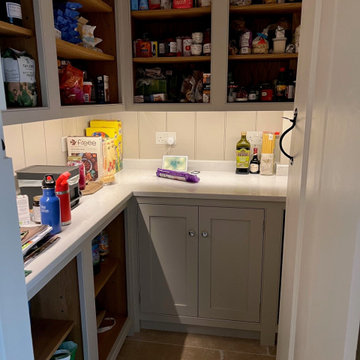
This cottage style kitchen has been designed at a bespoke height to suit low ceilings and hand painted in light grey with crisp white work tops. The traditional style kitchen has beading around the door frames, a handmade fridge surround and a large larder space. The large island is central in this design with a built in sink making it perfect for families or entertaining.
Grey and White Kitchen with Beaded Cabinets Ideas and Designs
7