Grey and White Kitchen with Ceramic Flooring Ideas and Designs
Refine by:
Budget
Sort by:Popular Today
1 - 20 of 906 photos
Item 1 of 3

The seamless indoor-outdoor transition in this Oxfordshire country home provides the perfect setting for all-season entertaining. The elevated setting of the bulthaup kitchen overlooking the connected soft seating and dining allows conversation to effortlessly flow. A large bar presents a useful touch down point where you can be the centre of the room.
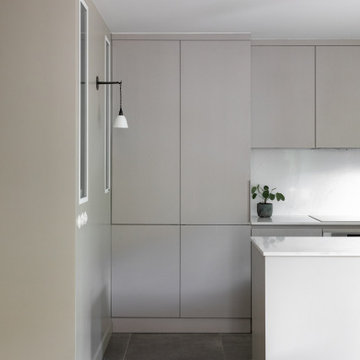
Inspiration for a contemporary grey and white kitchen in Paris with a submerged sink, white splashback, engineered quartz splashback, integrated appliances, ceramic flooring, grey floors and white worktops.

Кухня в средиземноморском стиле
Medium sized mediterranean grey and white l-shaped kitchen/diner in Other with a submerged sink, recessed-panel cabinets, white cabinets, composite countertops, multi-coloured splashback, ceramic splashback, black appliances, ceramic flooring, no island, beige floors, grey worktops and a coffered ceiling.
Medium sized mediterranean grey and white l-shaped kitchen/diner in Other with a submerged sink, recessed-panel cabinets, white cabinets, composite countertops, multi-coloured splashback, ceramic splashback, black appliances, ceramic flooring, no island, beige floors, grey worktops and a coffered ceiling.

Une maison de maître du XIXème, entièrement rénovée, aménagée et décorée pour démarrer une nouvelle vie. Le RDC est repensé avec de nouveaux espaces de vie et une belle cuisine ouverte ainsi qu’un bureau indépendant. Aux étages, six chambres sont aménagées et optimisées avec deux salles de bains très graphiques. Le tout en parfaite harmonie et dans un style naturellement chic.

Dans l’entrée - qui donne accès à la cuisine ouverte astucieusement agencée en U, au coin parents et à la pièce de vie - notre attention est instantanément portée sur la jolie teinte « Brun Murcie » des menuiseries, sublimée par l’iconique lampe Flowerpot de And Tradition.

Косметический ремонт в 2хкомнатной квартире в светлых тонах
This is an example of a medium sized contemporary grey and white single-wall kitchen/diner in Moscow with a single-bowl sink, flat-panel cabinets, white cabinets, composite countertops, brown splashback, ceramic splashback, integrated appliances, ceramic flooring, no island, brown floors, brown worktops, a drop ceiling and a feature wall.
This is an example of a medium sized contemporary grey and white single-wall kitchen/diner in Moscow with a single-bowl sink, flat-panel cabinets, white cabinets, composite countertops, brown splashback, ceramic splashback, integrated appliances, ceramic flooring, no island, brown floors, brown worktops, a drop ceiling and a feature wall.

La cocina paso a obtener un diseño mas minimalista, y amplio. Cambiamos la disposición de los grandes electros para tener una visión mas abierta y crear ese rincón de pequeño electrodoméstico. Con una encimera en Porcelanico gris, a juego con los materiales y colores empleados, dispusimos de una luz lineal en techo que nos empujo a un concepto mas actual.

White contemporary kitchen designed and installed by Timothy James Interiors. Glass splashbacks in pastel green by Farrow & Ball with light grey quartz worktops and grey porcelain floor tiles.

Материалы, использованные для создания комплекта мебели:
каркас, фасады: ЛДСП фирмы Egger
столешница: ИСКУССТВЕННЫЙ КАМЕНЬ
фурнитура: Blum
Реализованный проект выполнен с учетом требований заказчика, для этого была произведена перепланировка помещения, соединяющая кухню и гостиную. Открытое помещение дало воплотить в жизнь задуманный проект. Проект квартиры г. Москва, бульвар братьев Весниных (ЖК ЗИЛАРТ)
Помещение выполнено в современном стиле, кухня объедение с гостиной, в сине-серах оттенках и с яркими акцентами в виде бордовой мебели, что служит разделением зон помещения.

This is an example of a small retro grey and white u-shaped open plan kitchen in Saint Petersburg with a belfast sink, raised-panel cabinets, grey cabinets, engineered stone countertops, white splashback, metro tiled splashback, stainless steel appliances, ceramic flooring, no island, white floors, white worktops and all types of ceiling.

Proyecto de cocina medio abierta al salón, el resultado, una cocina elegante de color grafito de tono frío protagonizado por la encimera, el mobiliario blanco mate y el suelo porcelánico color roble de tono cálido da un toque minimalista y elegante a todo el espacio. Inicialmente, partíamos de una cocina pequeña y oscura, nuestros clientes querían abrirla al salón para crear un espacio amplio, luminoso e integrado con el salón-comedor, para ello lo que hicimos fue tirar una de las paredes y en esa zona construimos una barra.

Interior Kitchen-Living Render with Beautiful Balcony View above the sink that provides natural light. The darkly stained chairs add contrast to the Contemporary interior design for the home, and the breakfast table in the kitchen with typically designed drawers, best interior, wall painting, pendent, and window strip curtains makes an Interior render Photo-Realistic.
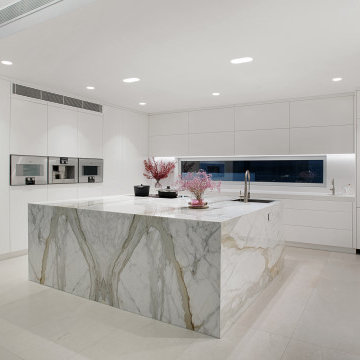
Design ideas for an expansive contemporary grey and white l-shaped open plan kitchen in Sydney with a built-in sink, flat-panel cabinets, white cabinets, marble worktops, white splashback, stainless steel appliances, ceramic flooring, an island, beige floors and white worktops.
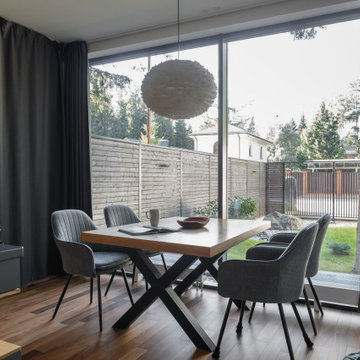
Inspiration for a medium sized contemporary grey and white u-shaped open plan kitchen in Moscow with a submerged sink, flat-panel cabinets, grey cabinets, composite countertops, white splashback, black appliances, ceramic flooring, no island, brown floors and grey worktops.
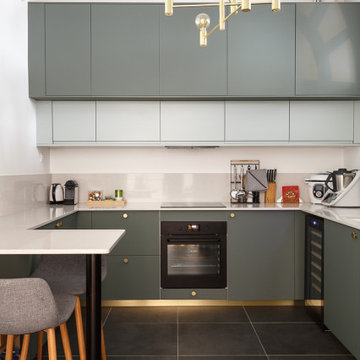
Dans cet appartement haussmannien de 100 m², nos clients souhaitaient pouvoir créer un espace pour accueillir leur deuxième enfant. Nous avons donc aménagé deux zones dans l’espace parental avec une chambre et un bureau, pour pouvoir les transformer en chambre d’enfant le moment venu.
Le salon reste épuré pour mettre en valeur les 3,40 mètres de hauteur sous plafond et ses superbes moulures. Une étagère sur mesure en chêne a été créée dans l’ancien passage d’une porte !
La cuisine Ikea devient très chic grâce à ses façades bicolores dans des tons de gris vert. Le plan de travail et la crédence en quartz apportent davantage de qualité et sa marie parfaitement avec l’ensemble en le mettant en valeur.
Pour finir, la salle de bain s’inscrit dans un style scandinave avec son meuble vasque en bois et ses teintes claires, avec des touches de noir mat qui apportent du contraste.
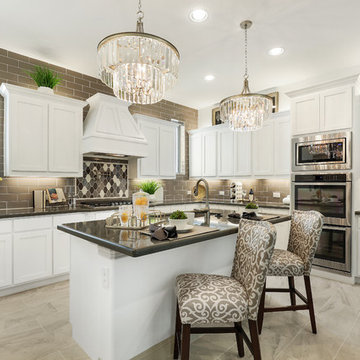
This is an example of a large traditional grey and white l-shaped kitchen in Dallas with white cabinets, granite worktops, metro tiled splashback, stainless steel appliances, ceramic flooring, an island, shaker cabinets, grey splashback, grey floors and black worktops.

Une maison de maître du XIXème, entièrement rénovée, aménagée et décorée pour démarrer une nouvelle vie. Le RDC est repensé avec de nouveaux espaces de vie et une belle cuisine ouverte ainsi qu’un bureau indépendant. Aux étages, six chambres sont aménagées et optimisées avec deux salles de bains très graphiques. Le tout en parfaite harmonie et dans un style naturellement chic.
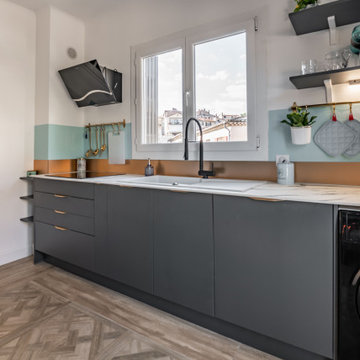
Dans le cadre de cette rénovation d'une maison familiale, rénovation de la cuisine dans un style design avec des meubles gris anthracite, plan de travail marbre blanc, crédence et poignées cuivre
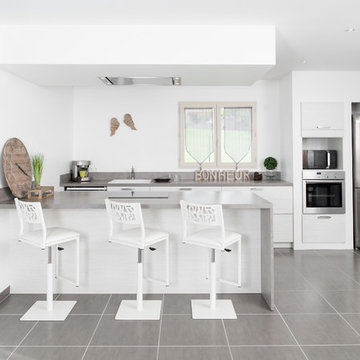
Inspiration for a medium sized contemporary grey and white galley kitchen/diner in Lyon with a built-in sink, flat-panel cabinets, white cabinets, stainless steel appliances, ceramic flooring, an island and grey floors.
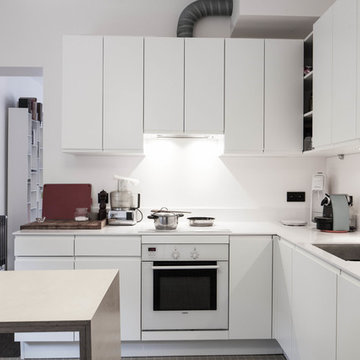
Cuisine épurée
Large contemporary grey and white single-wall open plan kitchen in Paris with a submerged sink, beaded cabinets, white cabinets, quartz worktops, white splashback, engineered quartz splashback, stainless steel appliances, ceramic flooring, an island, grey floors, white worktops and a drop ceiling.
Large contemporary grey and white single-wall open plan kitchen in Paris with a submerged sink, beaded cabinets, white cabinets, quartz worktops, white splashback, engineered quartz splashback, stainless steel appliances, ceramic flooring, an island, grey floors, white worktops and a drop ceiling.
Grey and White Kitchen with Ceramic Flooring Ideas and Designs
1