Grey and White Kitchen with Painted Wood Flooring Ideas and Designs
Refine by:
Budget
Sort by:Popular Today
1 - 20 of 40 photos
Item 1 of 3
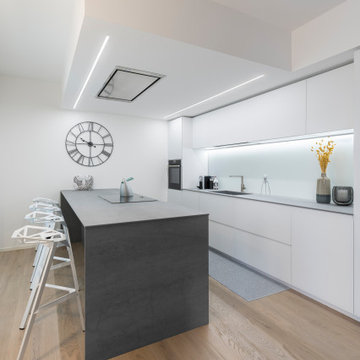
Inspiration for a medium sized modern grey and white single-wall open plan kitchen in Other with a built-in sink, flat-panel cabinets, white cabinets, engineered stone countertops, white splashback, glass sheet splashback, stainless steel appliances, painted wood flooring, an island and grey worktops.
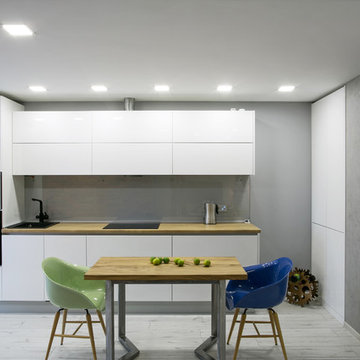
Авторы проекта: Карякина Виктория и Карнаухова Диана
Фото: Инна Каблукова
Inspiration for a contemporary grey and white single-wall kitchen in Other with flat-panel cabinets, white cabinets, wood worktops, black appliances, glass sheet splashback and painted wood flooring.
Inspiration for a contemporary grey and white single-wall kitchen in Other with flat-panel cabinets, white cabinets, wood worktops, black appliances, glass sheet splashback and painted wood flooring.
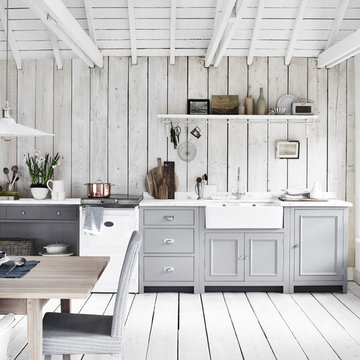
Chichester kitchen hand-painted in cobble. Carrara marble work surface in Old English White
Design ideas for a medium sized rural grey and white single-wall kitchen/diner in London with a belfast sink, grey cabinets, grey floors, painted wood flooring, beaded cabinets, wood splashback, white appliances and no island.
Design ideas for a medium sized rural grey and white single-wall kitchen/diner in London with a belfast sink, grey cabinets, grey floors, painted wood flooring, beaded cabinets, wood splashback, white appliances and no island.
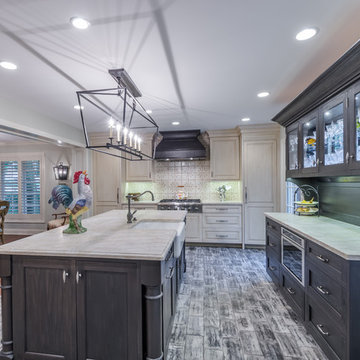
This project included the total interior remodeling and renovation of the Kitchen, Living, Dining and Family rooms. The Dining and Family rooms switched locations, and the Kitchen footprint expanded, with a new larger opening to the new front Family room. New doors were added to the kitchen, as well as a gorgeous buffet cabinetry unit - with windows behind the upper glass-front cabinets.
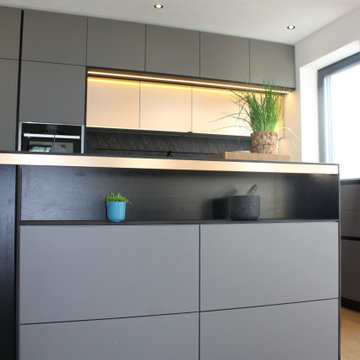
Der Preis für diese Küche inkl. der Geräte sowie der Montage liegt zwischen
20.000 € – 25.000 €
Inspiration for a large contemporary grey and white l-shaped kitchen/diner in Munich with a submerged sink, grey cabinets, laminate countertops, black splashback, painted wood flooring, an island and black worktops.
Inspiration for a large contemporary grey and white l-shaped kitchen/diner in Munich with a submerged sink, grey cabinets, laminate countertops, black splashback, painted wood flooring, an island and black worktops.
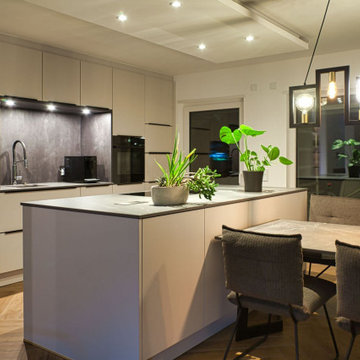
Fronten: Satin Mattlack
Nischenverkleidung: Spachtelbeton graphit
Arbeitsplatte: KERNA Keramik Natur - Marble Dark Grey
Kochfeld: BORA X Pure
Geräte: Bosch
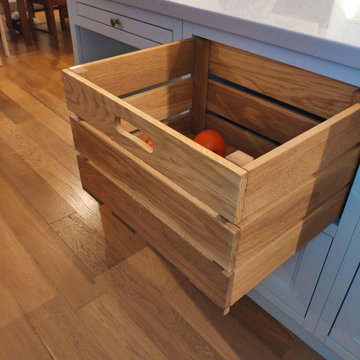
Не любите готовить? Или просто не делали это на удобной кухне? Как обставить эту часть квартиры так, чтобы близкие сражались за возможность помыть посуду. Ну или пожарить яичницу, на худой конец.
Делюсь секретами кухни, на которой удобно готовить, а ее уборка не отнимает много времени.
Все – внутрь
Подбирайте вместительные тумбы, шкафы-пеналы. Даже посудомоечную машину желательно спрятать. Выдвижные ящики для мелких бытовых приборов удобнее, нежели подвесы и даже магнитные доски. Подумайте, как быстро загрязнится посуда, если будет постоянно на виду.
Продуманные дверцы
Современная мебель отличается тем, что ее удобно открывать и закрывать. Сейчас даже нет необходимости в ручках, так как ящики открываются автоматически от нажатия. Что касается верхних шкафчиков, будет удобнее, если они будут открываться вверх.
Правильные материалы
Самое пачкающееся место в кухне — это фартук. Поэтому помните, что на нем не должно быть стыков: панели, керамогранит. Столешница должна быть стойкой к повреждениям и практичной в использовании.
На рабочем уровне
Духовка и микроволновая печь должны располагаться так, чтобы вам было комфортно с ними работать. То есть их устанавливают выше уровня стола. В идеале в кухне должен быть кухонный остров - стол, за которым вы готовите пищу посередине комнаты.
Не просто кран
Мойка — это не просто кран с раковиной. Это может быть целый комплекс, который значительно упростит процесс уборки. Например, можно установить измельчитель отходов, фильтр питьевой воды. Сама мойка может быть интегрированной, чтобы не пришлось оттирать крошки под бортиками.
Если вам понравились эти решения для кухни, и вы хотите сделать гарнитур по индивидуальному проекту, мы готовы вам помочь. Свяжитесь с нами в удобное для вас время, обсудим ваш проект. WhatsApp +7 915 377-13-38
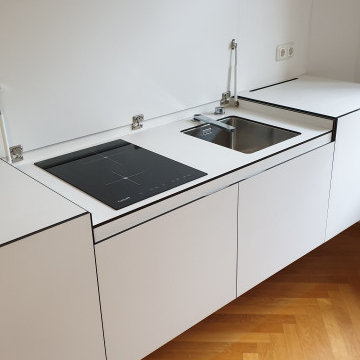
Edel und schlicht, komplett hängend verbaut, keine Schmutzränder da das Parkett bis zur Wand frei ist.
Inspiration for a small contemporary grey and white single-wall enclosed kitchen in Munich with a built-in sink, flat-panel cabinets, white cabinets, composite countertops, white splashback, white appliances, painted wood flooring, brown floors and white worktops.
Inspiration for a small contemporary grey and white single-wall enclosed kitchen in Munich with a built-in sink, flat-panel cabinets, white cabinets, composite countertops, white splashback, white appliances, painted wood flooring, brown floors and white worktops.
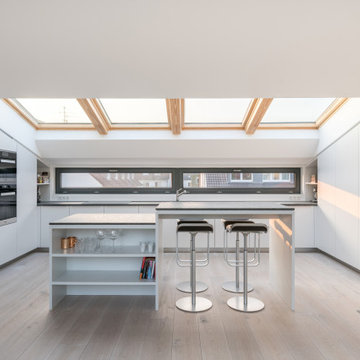
Offene Küche mit Kücheninsel und großzügigen Oberlichtern.
This is an example of a contemporary grey and white single-wall open plan kitchen in Cologne with a built-in sink, flat-panel cabinets, white cabinets, composite countertops, painted wood flooring, an island and grey worktops.
This is an example of a contemporary grey and white single-wall open plan kitchen in Cologne with a built-in sink, flat-panel cabinets, white cabinets, composite countertops, painted wood flooring, an island and grey worktops.
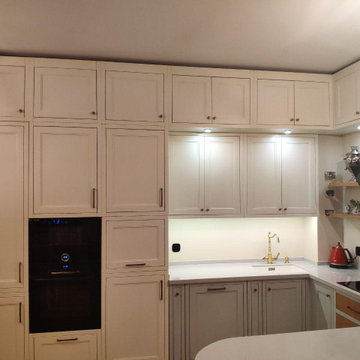
Не любите готовить? Или просто не делали это на удобной кухне? Как обставить эту часть квартиры так, чтобы близкие сражались за возможность помыть посуду. Ну или пожарить яичницу, на худой конец.
Делюсь секретами кухни, на которой удобно готовить, а ее уборка не отнимает много времени.
Все – внутрь
Подбирайте вместительные тумбы, шкафы-пеналы. Даже посудомоечную машину желательно спрятать. Выдвижные ящики для мелких бытовых приборов удобнее, нежели подвесы и даже магнитные доски. Подумайте, как быстро загрязнится посуда, если будет постоянно на виду.
Продуманные дверцы
Современная мебель отличается тем, что ее удобно открывать и закрывать. Сейчас даже нет необходимости в ручках, так как ящики открываются автоматически от нажатия. Что касается верхних шкафчиков, будет удобнее, если они будут открываться вверх.
Правильные материалы
Самое пачкающееся место в кухне — это фартук. Поэтому помните, что на нем не должно быть стыков: панели, керамогранит. Столешница должна быть стойкой к повреждениям и практичной в использовании.
На рабочем уровне
Духовка и микроволновая печь должны располагаться так, чтобы вам было комфортно с ними работать. То есть их устанавливают выше уровня стола. В идеале в кухне должен быть кухонный остров - стол, за которым вы готовите пищу посередине комнаты.
Не просто кран
Мойка — это не просто кран с раковиной. Это может быть целый комплекс, который значительно упростит процесс уборки. Например, можно установить измельчитель отходов, фильтр питьевой воды. Сама мойка может быть интегрированной, чтобы не пришлось оттирать крошки под бортиками.
Если вам понравились эти решения для кухни, и вы хотите сделать гарнитур по индивидуальному проекту, мы готовы вам помочь. Свяжитесь с нами в удобное для вас время, обсудим ваш проект. WhatsApp +7 915 377-13-38
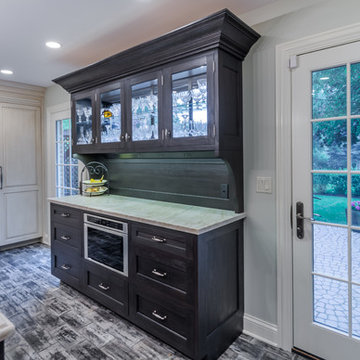
This project included the total interior remodeling and renovation of the Kitchen, Living, Dining and Family rooms. The Dining and Family rooms switched locations, and the Kitchen footprint expanded, with a new larger opening to the new front Family room. New doors were added to the kitchen, as well as a gorgeous buffet cabinetry unit - with windows behind the upper glass-front cabinets.
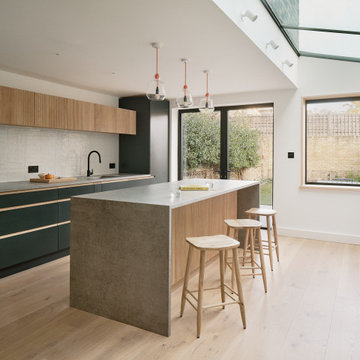
The West & Reid kitchen opens up completely to the exterior, naturally extending the living space out toward the garden. The central island, both practical and functional, separates the kitchen from the dining area and allows everyone to come together in a relaxed atmosphere.
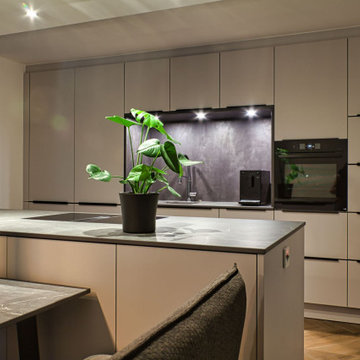
Fronten: Satin Mattlack
Nischenverkleidung: Spachtelbeton graphit
Arbeitsplatte: KERNA Keramik Natur - Marble Dark Grey
Kochfeld: BORA X Pure
Geräte: Bosch
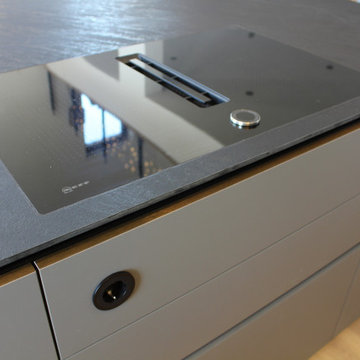
Der Preis für diese Küche inkl. der Geräte sowie der Montage liegt zwischen
20.000 € – 25.000 €
This is an example of a large contemporary grey and white l-shaped kitchen/diner in Munich with a submerged sink, grey cabinets, laminate countertops, black splashback, painted wood flooring, an island and black worktops.
This is an example of a large contemporary grey and white l-shaped kitchen/diner in Munich with a submerged sink, grey cabinets, laminate countertops, black splashback, painted wood flooring, an island and black worktops.
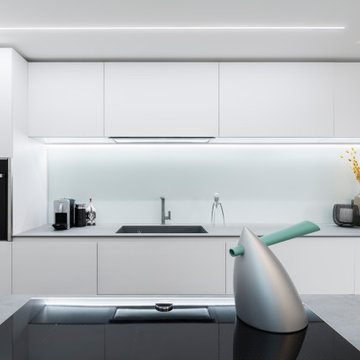
Inspiration for a medium sized modern grey and white single-wall open plan kitchen in Other with a built-in sink, flat-panel cabinets, white cabinets, engineered stone countertops, white splashback, glass sheet splashback, stainless steel appliances, painted wood flooring, an island and grey worktops.
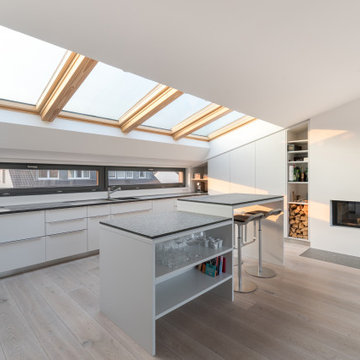
Offene Küche mit Kücheninsel und großzügigen Oberlichtern. Der Kamin verbindet die Küche mit dem Wohnbereich.
Design ideas for a contemporary grey and white single-wall open plan kitchen in Cologne with a built-in sink, flat-panel cabinets, white cabinets, composite countertops, painted wood flooring, an island and grey worktops.
Design ideas for a contemporary grey and white single-wall open plan kitchen in Cologne with a built-in sink, flat-panel cabinets, white cabinets, composite countertops, painted wood flooring, an island and grey worktops.
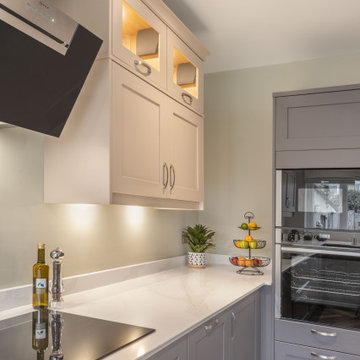
Ash painted modern shaker style kitchen in gentle nuetral grey tones with striking grey and gold veined quartz worktops.
In order to create this open and inviting kitchen/dinner we made some drastic changes. Blocking up doors and windows, adding a new large picture window offering a view towards the garden and removing a dividing internal wall. The space has changed dramaticaly, and the home owner has fallen back in love with their home.
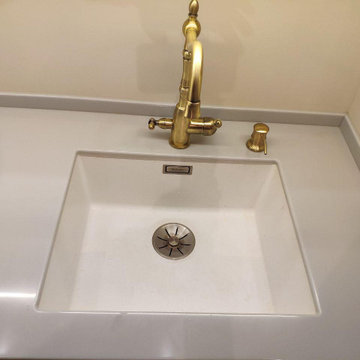
Не любите готовить? Или просто не делали это на удобной кухне? Как обставить эту часть квартиры так, чтобы близкие сражались за возможность помыть посуду. Ну или пожарить яичницу, на худой конец.
Делюсь секретами кухни, на которой удобно готовить, а ее уборка не отнимает много времени.
Все – внутрь
Подбирайте вместительные тумбы, шкафы-пеналы. Даже посудомоечную машину желательно спрятать. Выдвижные ящики для мелких бытовых приборов удобнее, нежели подвесы и даже магнитные доски. Подумайте, как быстро загрязнится посуда, если будет постоянно на виду.
Продуманные дверцы
Современная мебель отличается тем, что ее удобно открывать и закрывать. Сейчас даже нет необходимости в ручках, так как ящики открываются автоматически от нажатия. Что касается верхних шкафчиков, будет удобнее, если они будут открываться вверх.
Правильные материалы
Самое пачкающееся место в кухне — это фартук. Поэтому помните, что на нем не должно быть стыков: панели, керамогранит. Столешница должна быть стойкой к повреждениям и практичной в использовании.
На рабочем уровне
Духовка и микроволновая печь должны располагаться так, чтобы вам было комфортно с ними работать. То есть их устанавливают выше уровня стола. В идеале в кухне должен быть кухонный остров - стол, за которым вы готовите пищу посередине комнаты.
Не просто кран
Мойка — это не просто кран с раковиной. Это может быть целый комплекс, который значительно упростит процесс уборки. Например, можно установить измельчитель отходов, фильтр питьевой воды. Сама мойка может быть интегрированной, чтобы не пришлось оттирать крошки под бортиками.
Если вам понравились эти решения для кухни, и вы хотите сделать гарнитур по индивидуальному проекту, мы готовы вам помочь. Свяжитесь с нами в удобное для вас время, обсудим ваш проект. WhatsApp +7 915 377-13-38
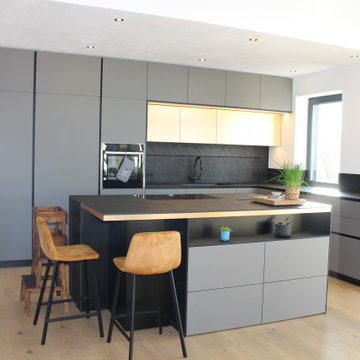
Der Preis für diese Küche inkl. der Geräte sowie der Montage liegt zwischen
20.000 € – 25.000 €
Photo of a large contemporary grey and white l-shaped kitchen/diner in Munich with a submerged sink, grey cabinets, laminate countertops, black splashback, painted wood flooring, an island and black worktops.
Photo of a large contemporary grey and white l-shaped kitchen/diner in Munich with a submerged sink, grey cabinets, laminate countertops, black splashback, painted wood flooring, an island and black worktops.
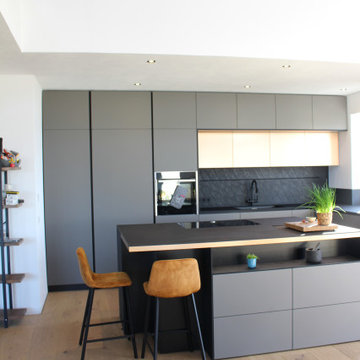
Der Preis für diese Küche inkl. der Geräte sowie der Montage liegt zwischen
20.000 € – 25.000 €
Design ideas for a large contemporary grey and white l-shaped kitchen/diner in Munich with a submerged sink, grey cabinets, laminate countertops, black splashback, painted wood flooring, an island and black worktops.
Design ideas for a large contemporary grey and white l-shaped kitchen/diner in Munich with a submerged sink, grey cabinets, laminate countertops, black splashback, painted wood flooring, an island and black worktops.
Grey and White Kitchen with Painted Wood Flooring Ideas and Designs
1