Grey and White Kitchen with Slate Flooring Ideas and Designs
Refine by:
Budget
Sort by:Popular Today
1 - 20 of 75 photos
Item 1 of 3

The Harris Kitchen uses our slatted cabinet design which draws on contemporary shaker and vernacular country but with a modern rustic feel. This design lends itself beautifully to both freestanding or fitted furniture and can be used to make a wide range of freestanding pieces such as larders, dressers and islands. This Kitchen is made from English Character Oak and custom finished with a translucent sage coloured Hard Wax Oil which we mixed in house, and has the effect of a subtle wash of colour without detracting from the character, tonal variations and warmth of the wood. This is a brilliant hardwearing, natural and breathable finish which is water and stain resistant, food safe and easy to maintain.
The slatted cabinet design was originally inspired by old vernacular freestanding kitchen furniture such as larders and meat safes with their simple construction and good airflow which helped store food and provisions in a healthy and safe way, vitally important before refrigeration. These attributes are still valuable today although rarely used in modern cabinetry, and the Slat Cabinet series does this with very narrow gaps between the slats in the doors and cabinet sides.
Emily & Greg commissioned this kitchen for their beautiful old thatched cottage in Warwickshire. The kitchen it was replacing was out dated, didn't use the space well and was not fitted sympathetically to the space with its old uneven walls and low beamed ceilings. A carefully considered cupboard and drawer layout ensured we maximised their storage space, increasing it from before, whilst opening out the space and making it feel less cramped.
The cabinets are made from Oak veneered birch and poplar core ply with solid oak frames, panels and doors. The main cabinet drawers are dovetailed and feature Pippy/Burr Oak fronts with Sycamore drawer boxes, whilst the two Larders have slatted Oak crate drawers for storage of vegetables and dry goods, along with spice racks shelving and automatic concealed led lights. The wall cabinets and shelves also have a continuous strip of dotless led lighting concealed under the front edge, providing soft light on the worktops.
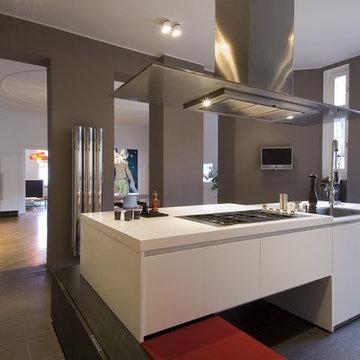
Medium sized contemporary grey and white open plan kitchen in Berlin with flat-panel cabinets, stainless steel appliances, a built-in sink, white cabinets, slate flooring and an island.
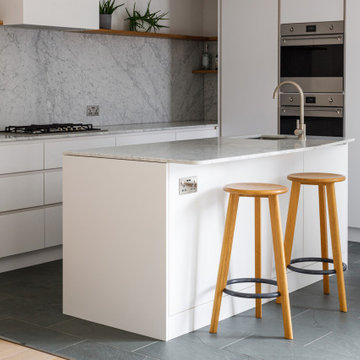
A bespoke laminated plywood kitchen with Oak accents and honed Carrera Marble worktops and splash backs.
The project also featured an Oak veneered plywood seating area and matching dining table.
Photography by Anton Rodriguez
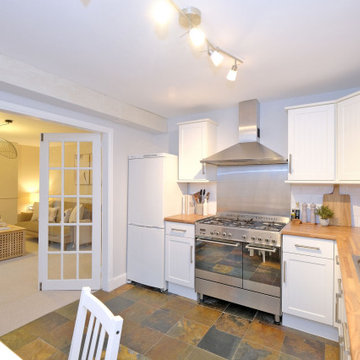
Design ideas for a medium sized rustic grey and white l-shaped kitchen/diner in Other with an integrated sink, shaker cabinets, white cabinets, wood worktops, white splashback, cement tile splashback, white appliances, slate flooring, no island, multi-coloured floors and brown worktops.
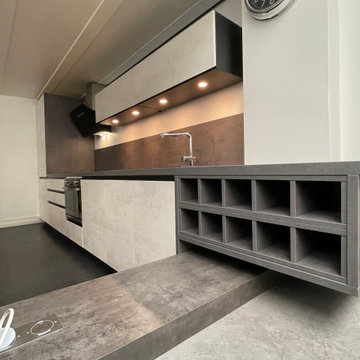
Photo of a medium sized contemporary grey and white single-wall open plan kitchen with a submerged sink, white cabinets, laminate countertops, grey splashback, integrated appliances, slate flooring, no island, black floors and grey worktops.
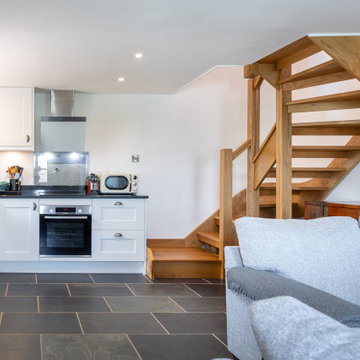
A modern kitchen and living space in a small cottage.
Inspiration for a small classic grey and white galley open plan kitchen in Devon with a built-in sink, shaker cabinets, white cabinets, granite worktops, black splashback, granite splashback, stainless steel appliances, slate flooring, no island, black floors, black worktops, a vaulted ceiling and feature lighting.
Inspiration for a small classic grey and white galley open plan kitchen in Devon with a built-in sink, shaker cabinets, white cabinets, granite worktops, black splashback, granite splashback, stainless steel appliances, slate flooring, no island, black floors, black worktops, a vaulted ceiling and feature lighting.
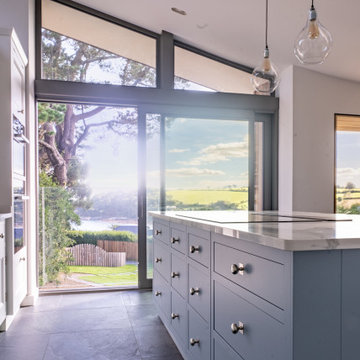
Kitchen island and view through high level windows.
Design ideas for a large contemporary grey and white kitchen in Cornwall with flat-panel cabinets, slate flooring, an island, grey floors and feature lighting.
Design ideas for a large contemporary grey and white kitchen in Cornwall with flat-panel cabinets, slate flooring, an island, grey floors and feature lighting.

The Harris Kitchen uses our slatted cabinet design which draws on contemporary shaker and vernacular country but with a modern rustic feel. This design lends itself beautifully to both freestanding or fitted furniture and can be used to make a wide range of freestanding pieces such as larders, dressers and islands. This Kitchen is made from English Character Oak and custom finished with a translucent sage coloured Hard Wax Oil which we mixed in house, and has the effect of a subtle wash of colour without detracting from the character, tonal variations and warmth of the wood. This is a brilliant hardwearing, natural and breathable finish which is water and stain resistant, food safe and easy to maintain.
The slatted cabinet design was originally inspired by old vernacular freestanding kitchen furniture such as larders and meat safes with their simple construction and good airflow which helped store food and provisions in a healthy and safe way, vitally important before refrigeration. These attributes are still valuable today although rarely used in modern cabinetry, and the Slat Cabinet series does this with very narrow gaps between the slats in the doors and cabinet sides.
Emily & Greg commissioned this kitchen for their beautiful old thatched cottage in Warwickshire. The kitchen it was replacing was out dated, didn't use the space well and was not fitted sympathetically to the space with its old uneven walls and low beamed ceilings. A carefully considered cupboard and drawer layout ensured we maximised their storage space, increasing it from before, whilst opening out the space and making it feel less cramped.
The cabinets are made from Oak veneered birch and poplar core ply with solid oak frames, panels and doors. The main cabinet drawers are dovetailed and feature Pippy/Burr Oak fronts with Sycamore drawer boxes, whilst the two Larders have slatted Oak crate drawers for storage of vegetables and dry goods, along with spice racks shelving and automatic concealed led lights. The wall cabinets and shelves also have a continuous strip of dotless led lighting concealed under the front edge, providing soft light on the worktops.
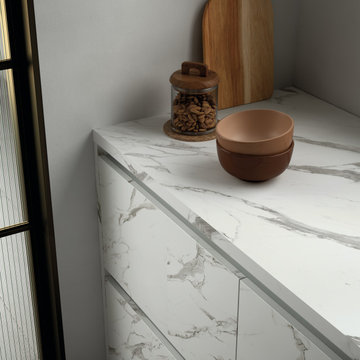
Aménagement complet cuisne et mobilier pour un promoteur
Moins de 10 000 euros pour ma cuisine et le mobilier
Inspiration for a medium sized contemporary grey and white single-wall kitchen/diner in Montpellier with a single-bowl sink, flat-panel cabinets, laminate countertops, black appliances and slate flooring.
Inspiration for a medium sized contemporary grey and white single-wall kitchen/diner in Montpellier with a single-bowl sink, flat-panel cabinets, laminate countertops, black appliances and slate flooring.
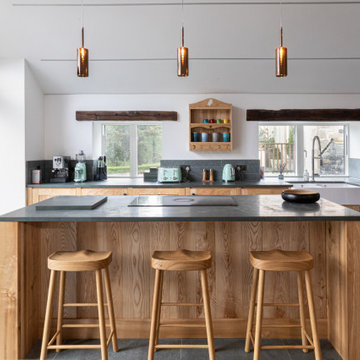
Renovation of a 17th Century cottage, situated in the shadow of Blencathra in the Lake District National Park, using traditional and environmentally friendly materials, together with renewable energy, to respect the setting and create a sustainable home for the future.
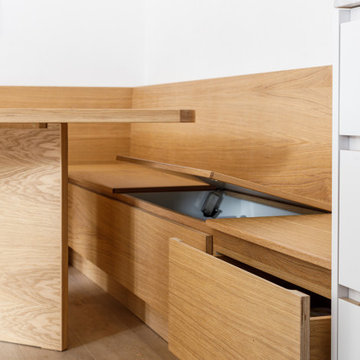
A bespoke laminated plywood kitchen with Oak accents and honed Carrera Marble worktops and splash backs.
The project also featured an Oak veneered plywood seating area and matching dining table.
Photography by Anton Rodriguez
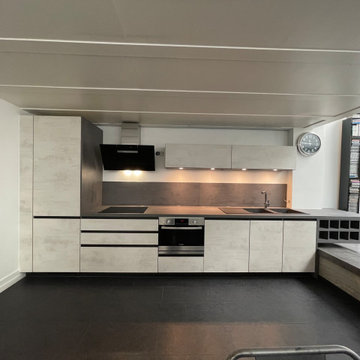
Inspiration for a medium sized contemporary grey and white single-wall open plan kitchen with a submerged sink, white cabinets, laminate countertops, grey splashback, integrated appliances, slate flooring, no island, black floors and grey worktops.
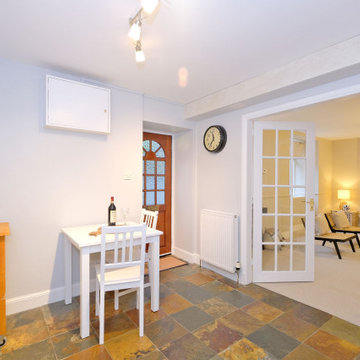
Design ideas for a medium sized rustic grey and white l-shaped kitchen/diner in Other with an integrated sink, shaker cabinets, white cabinets, wood worktops, white splashback, cement tile splashback, white appliances, slate flooring, no island, multi-coloured floors and brown worktops.
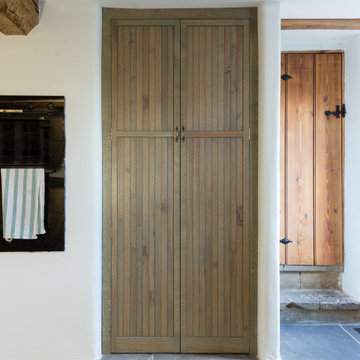
The Harris Kitchen uses our slatted cabinet design which draws on contemporary shaker and vernacular country but with a modern rustic feel. This design lends itself beautifully to both freestanding or fitted furniture and can be used to make a wide range of freestanding pieces such as larders, dressers and islands. This Kitchen is made from English Character Oak and custom finished with a translucent sage coloured Hard Wax Oil which we mixed in house, and has the effect of a subtle wash of colour without detracting from the character, tonal variations and warmth of the wood. This is a brilliant hardwearing, natural and breathable finish which is water and stain resistant, food safe and easy to maintain.
The slatted cabinet design was originally inspired by old vernacular freestanding kitchen furniture such as larders and meat safes with their simple construction and good airflow which helped store food and provisions in a healthy and safe way, vitally important before refrigeration. These attributes are still valuable today although rarely used in modern cabinetry, and the Slat Cabinet series does this with very narrow gaps between the slats in the doors and cabinet sides.
Emily & Greg commissioned this kitchen for their beautiful old thatched cottage in Warwickshire. The kitchen it was replacing was out dated, didn't use the space well and was not fitted sympathetically to the space with its old uneven walls and low beamed ceilings. A carefully considered cupboard and drawer layout ensured we maximised their storage space, increasing it from before, whilst opening out the space and making it feel less cramped.
The cabinets are made from Oak veneered birch and poplar core ply with solid oak frames, panels and doors. The main cabinet drawers are dovetailed and feature Pippy/Burr Oak fronts with Sycamore drawer boxes, whilst the two Larders have slatted Oak crate drawers for storage of vegetables and dry goods, along with spice racks shelving and automatic concealed led lights. The wall cabinets and shelves also have a continuous strip of dotless led lighting concealed under the front edge, providing soft light on the worktops.
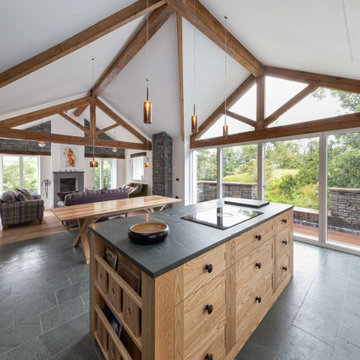
Renovation of a 17th Century cottage, situated in the shadow of Blencathra in the Lake District National Park, using traditional and environmentally friendly materials, together with renewable energy, to respect the setting and create a sustainable home for the future.
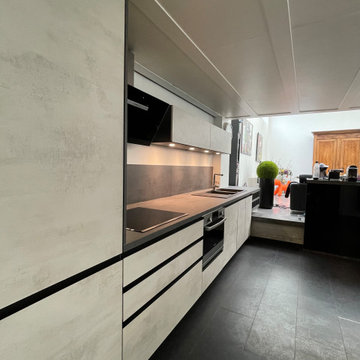
This is an example of a medium sized contemporary grey and white single-wall open plan kitchen with a submerged sink, white cabinets, laminate countertops, grey splashback, integrated appliances, slate flooring, no island, black floors and grey worktops.
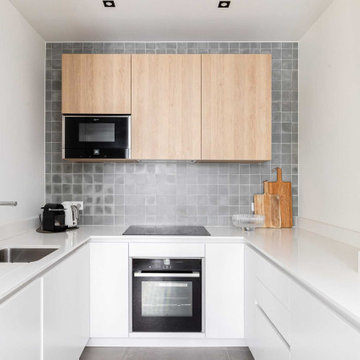
es propriétaires ont fait appel au Studio tb. pour un projet d’architecture d’intérieur consistant à décloisonner et réunir 2 appartements mitoyens de 60 m2 chacun pour en faire un seul grand appartement familial de caractère, chic et contemporain, de 120 m2 en plein centre ville.
Afin de répondre aux souhaits des clients, plusieurs propositions d’aménagements ont été proposées. J'ai mis en avant un plan en étoile dans l’appartement. L'entrée dessert ainsi l'ensemble des autres pièces de l'appartement.
L'espace de l’appartement est mis en valeur par une grande hauteur sous plafond. Des peintures claires et neutres soulignent les atouts de la structure.
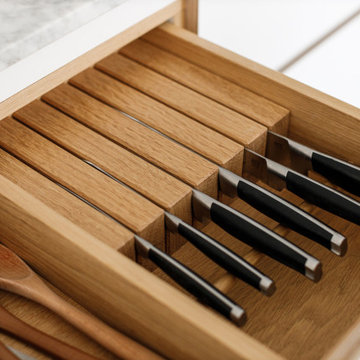
A bespoke laminated plywood kitchen with Oak accents and honed Carrera Marble worktops and splash backs.
The project also featured an Oak veneered plywood seating area and matching dining table.
Photography by Anton Rodriguez
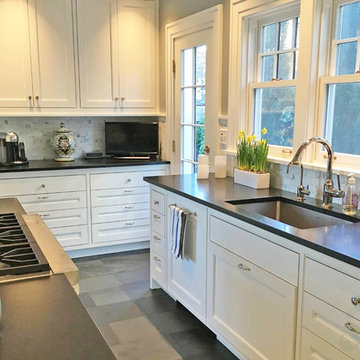
Design ideas for a large traditional grey and white u-shaped kitchen pantry in Seattle with a submerged sink, white splashback, integrated appliances, slate flooring, a coffered ceiling, shaker cabinets, white cabinets, granite worktops, an island and black worktops.
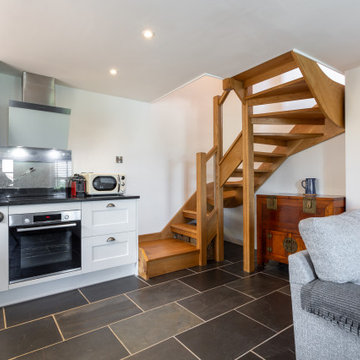
A modern kitchen and living space in a small cottage.
Inspiration for a small classic grey and white galley open plan kitchen in Devon with shaker cabinets, white cabinets, granite worktops, black splashback, granite splashback, stainless steel appliances, slate flooring, no island, black floors, black worktops and a vaulted ceiling.
Inspiration for a small classic grey and white galley open plan kitchen in Devon with shaker cabinets, white cabinets, granite worktops, black splashback, granite splashback, stainless steel appliances, slate flooring, no island, black floors, black worktops and a vaulted ceiling.
Grey and White Kitchen with Slate Flooring Ideas and Designs
1