Grey and White Living Room with a Home Bar Ideas and Designs
Refine by:
Budget
Sort by:Popular Today
21 - 40 of 94 photos
Item 1 of 3
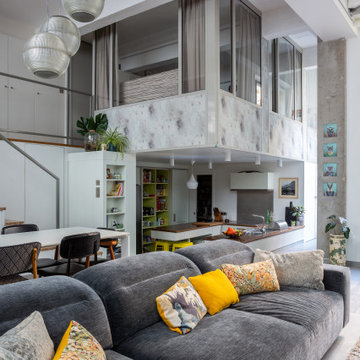
Grand salon contemporain et cosy en duplex. Grande hauteur sous plafond, cuisine et salle à manger ouvertes.
Large contemporary grey and white open plan living room in Paris with a home bar, white walls and white floors.
Large contemporary grey and white open plan living room in Paris with a home bar, white walls and white floors.
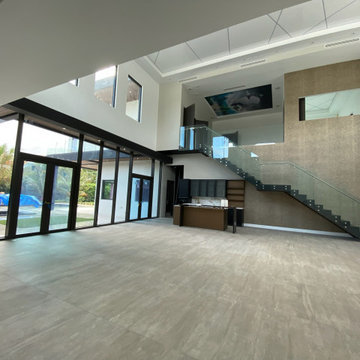
Inspiration for a large modern grey and white open plan living room in Miami with a home bar, multi-coloured walls, painted wood flooring, no fireplace, no tv, grey floors, a drop ceiling and wallpapered walls.
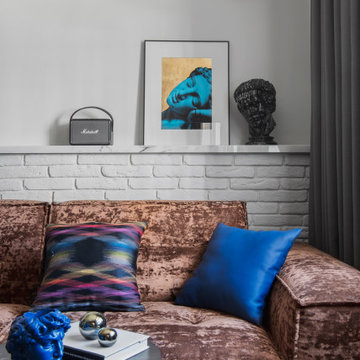
Декоратор-Катерина Наумова, фотограф- Ольга Мелекесцева.
Inspiration for a small urban grey and white living room in Moscow with a home bar, white walls, all types of ceiling and brick walls.
Inspiration for a small urban grey and white living room in Moscow with a home bar, white walls, all types of ceiling and brick walls.
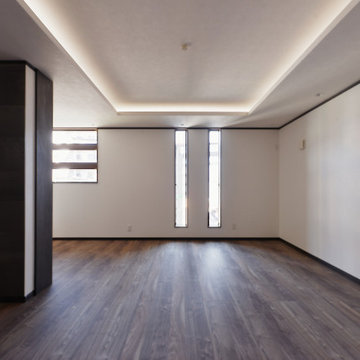
「有機的建築」オーガニックアーキテクチャーの理念に基づいた「生きた建築」最初のご依頼から一貫してライトの建築を目指した設計。
外装、内装共にライトを意識した計画となっております。
Design ideas for a small contemporary grey and white open plan living room feature wall in Other with a home bar, grey walls, painted wood flooring, a freestanding tv, brown floors and a drop ceiling.
Design ideas for a small contemporary grey and white open plan living room feature wall in Other with a home bar, grey walls, painted wood flooring, a freestanding tv, brown floors and a drop ceiling.
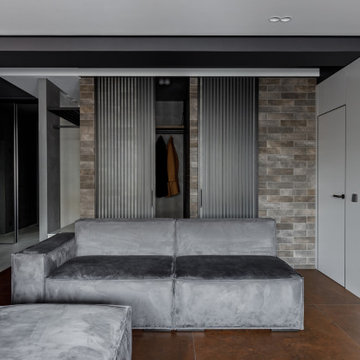
Photo of a medium sized contemporary grey and white open plan living room in Moscow with a home bar, grey walls, porcelain flooring, a wall mounted tv, brown floors, a drop ceiling and wainscoting.
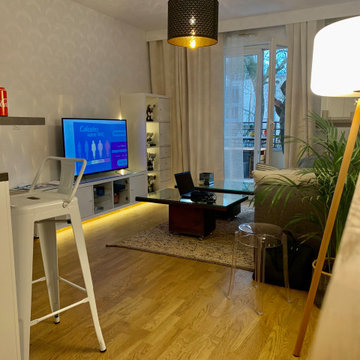
Design ideas for a medium sized scandinavian grey and white open plan living room with a home bar, white walls, light hardwood flooring, no fireplace and a freestanding tv.
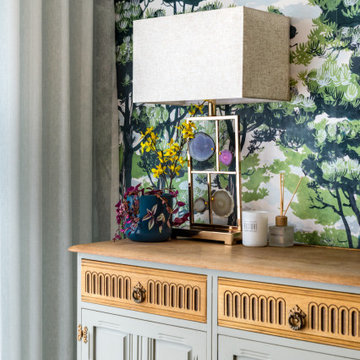
Cozy and contemporary family home, full of character, featuring oak wall panelling, gentle green / teal / grey scheme and soft tones. For more projects, go to www.ihinteriors.co.uk
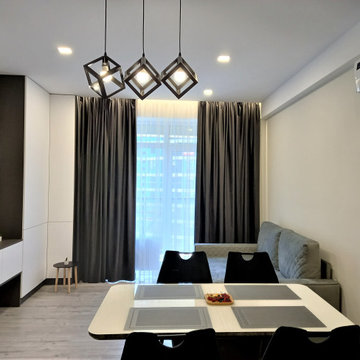
Косметический ремонт 2комнатной квартиры в новостройке
This is an example of a medium sized contemporary grey and white living room in Moscow with a home bar, white walls, laminate floors, no fireplace, a wall mounted tv, brown floors and wallpapered walls.
This is an example of a medium sized contemporary grey and white living room in Moscow with a home bar, white walls, laminate floors, no fireplace, a wall mounted tv, brown floors and wallpapered walls.
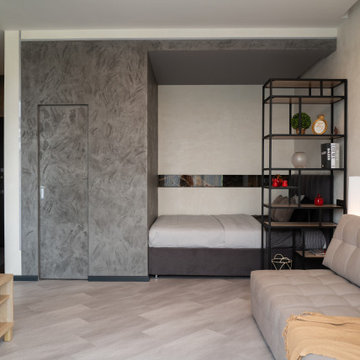
1к квартира для сдачи в аренду
Photo of a medium sized urban grey and white open plan living room in Moscow with a home bar, grey walls, vinyl flooring, a wall mounted tv and grey floors.
Photo of a medium sized urban grey and white open plan living room in Moscow with a home bar, grey walls, vinyl flooring, a wall mounted tv and grey floors.
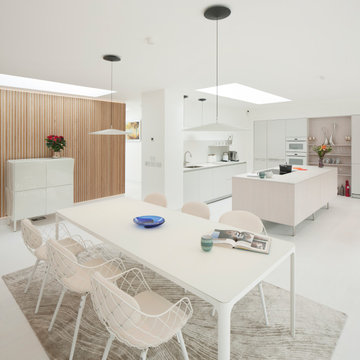
We were asked by our client to investigate options for reconfiguring and substantially enlarging their one and a half storey bungalow in Whitecraigs Conservation Area. The clients love where they live but not the convoluted layout and size of their house. The existing house has a cellular layout measuring 210m2, and the clients were looking to more than double the size of their home to both enhance the accommodation footprint but also the various additional spaces.
The client’s ultimate aim was to create a home suited to their current lifestyle with open plan living spaces and a better connection to their garden grounds.
With the house being located within a conservation area, demolition of the existing house was neither an option nor an ecofriendly solution. Our design for the new house therefore consists of a sensitive blend of contemporary design and traditional forms, proportions and materials to create a fully remodelled and modernised substantially enlarged contemporary home measuring 475m2.
We are pleased that our design was not only well received by our clients, but also the local planning authority which recently issued planning consent for this new 3 storey home.
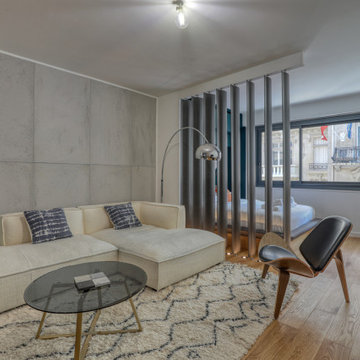
SALON
Pour la partie salon un très grand canapé en laine de 2m70 comportant une large méridienne repose sur un tapis berbère agrémenté d’une table basse en cuivre et verre fumé.
Pour les soirées d’hiver un écran plat repose sur un meuble en bois et laquage gris anthracite.
Le tout est complété par un exemplaire du fauteuil "Shell CH07" dessiné par Hans Wegner (dont les coloris et matières sont assortis à ceux de l'espace bureau) ainsi que par un mur recouvert de grandes plaques de béton directement importées d'Angleterre.
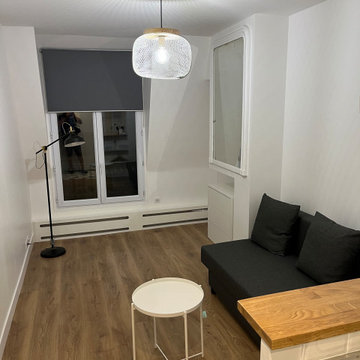
Pièce à vivre après les travaux.
Nous avons supprimer la cloison qui se trouvait à la place du bar, afin de gagner en lumière
Small contemporary grey and white open plan living room in Paris with a home bar, white walls and light hardwood flooring.
Small contemporary grey and white open plan living room in Paris with a home bar, white walls and light hardwood flooring.
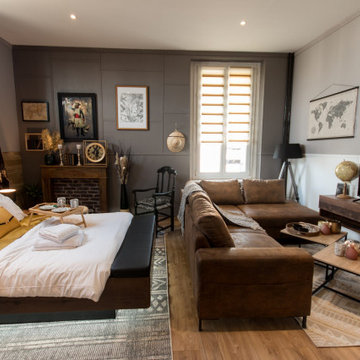
Un appartement où on se sent l’âme d’un explorateur, d’un voyageur.
Design ideas for a small world-inspired grey and white open plan living room in Strasbourg with a home bar, grey walls, medium hardwood flooring, a stone fireplace surround, a corner tv, brown floors, a wallpapered ceiling and feature lighting.
Design ideas for a small world-inspired grey and white open plan living room in Strasbourg with a home bar, grey walls, medium hardwood flooring, a stone fireplace surround, a corner tv, brown floors, a wallpapered ceiling and feature lighting.
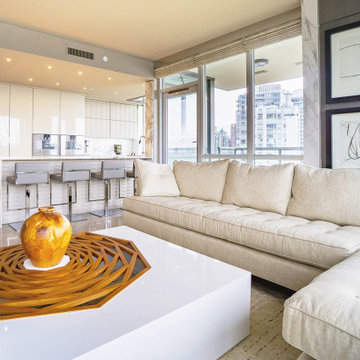
Medium sized contemporary grey and white open plan living room in Vancouver with a home bar, white walls, ceramic flooring, a standard fireplace, a wooden fireplace surround, a built-in media unit, grey floors, a coffered ceiling and wood walls.
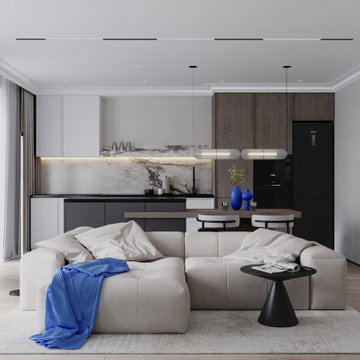
Inspiration for a medium sized contemporary grey and white open plan living room in Other with a home bar, grey walls, vinyl flooring, a wall mounted tv, beige floors, a wallpapered ceiling, panelled walls and no fireplace.
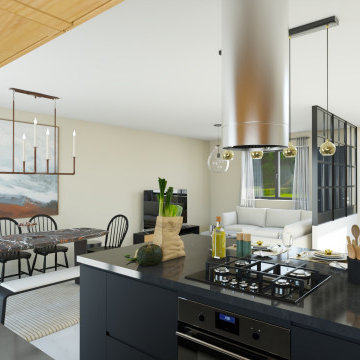
Medium sized modern grey and white open plan living room in Paris with a home bar, beige walls, marble flooring, no fireplace, a freestanding tv and white floors.
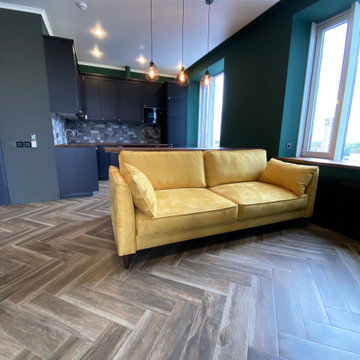
Inspiration for a contemporary grey and white living room in Moscow with a home bar, green walls, porcelain flooring, a wall mounted tv and brown floors.
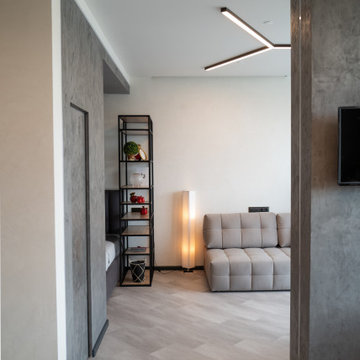
1к квартира для сдачи в аренду
This is an example of a medium sized scandi grey and white open plan living room in Moscow with a home bar, grey walls, vinyl flooring, a wall mounted tv and grey floors.
This is an example of a medium sized scandi grey and white open plan living room in Moscow with a home bar, grey walls, vinyl flooring, a wall mounted tv and grey floors.
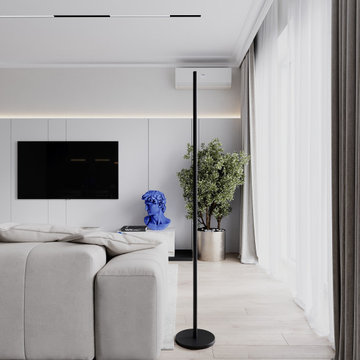
Medium sized contemporary grey and white open plan living room in Other with a home bar, grey walls, vinyl flooring, no fireplace, a wall mounted tv, beige floors, a wallpapered ceiling and panelled walls.
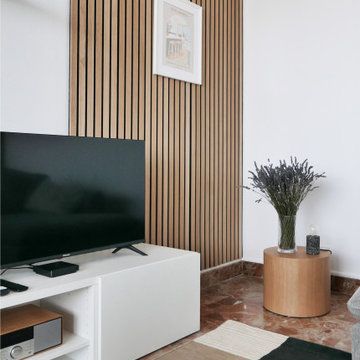
Dans le cadre d'un investissement locatif, j'ai accompagné ma cliente de A à Z dans la rénovation , l'optimisation et l'ameublement de cet appartement destiné à la colocation. Cette prestation clé en main possède une dimension financière importante car dans le cadre d'un investissement il faut veiller à respecter une certaine rentabilité. En plus de maîtriser au plus juste le cout des travaux et les postes de dépenses, le challenge résidait aussi dans la sélection des mobiliers et de la décoration pour créer l'effet coup de coeur. Propriétaires et locataires ravis : mission réussie !
Grey and White Living Room with a Home Bar Ideas and Designs
2