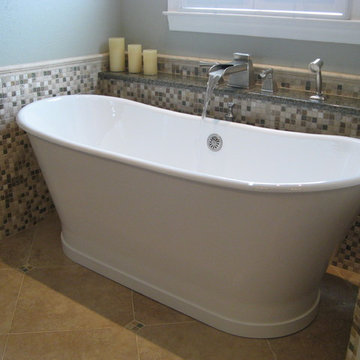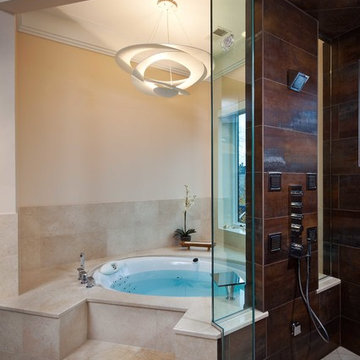Refine by:
Budget
Sort by:Popular Today
41 - 60 of 160 photos
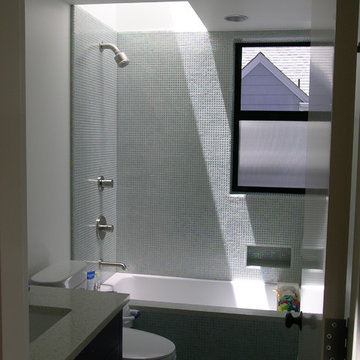
Small bathroom with skylight.
Architect: Cathy Schwabe Architecture
Interior Design: John Lum Architecture
Landscape Architect: Arterra LLP, Vera Gates
Lighting Design: Alice Prussin
Color Consultant: Judith Paquette

Master bathroom with reclaimed cabinet as vanity.
Design ideas for a contemporary half tiled bathroom in Nashville with a submerged sink, flat-panel cabinets, distressed cabinets, a freestanding bath, grey tiles and slate flooring.
Design ideas for a contemporary half tiled bathroom in Nashville with a submerged sink, flat-panel cabinets, distressed cabinets, a freestanding bath, grey tiles and slate flooring.
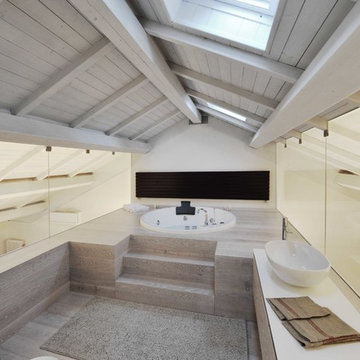
Inspiration for a medium sized contemporary bathroom in Venice with a hot tub and a vessel sink.
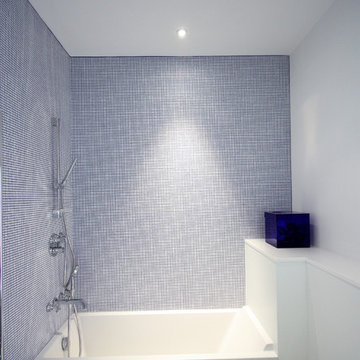
Kulthum Sattar
This is an example of a contemporary bathroom in London with blue tiles and mosaic tiles.
This is an example of a contemporary bathroom in London with blue tiles and mosaic tiles.
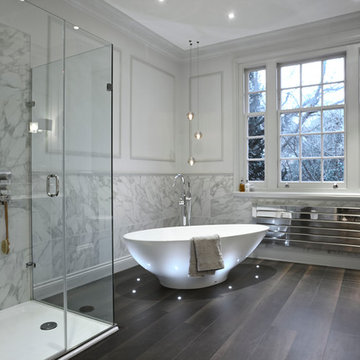
Photo of a contemporary bathroom in London with a freestanding bath, a corner shower, white tiles, white walls and dark hardwood flooring.
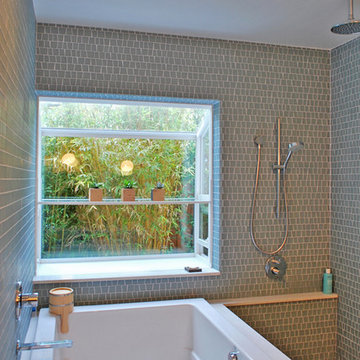
soaking tub, bay window, glass tile, rain shower head
Inspiration for a contemporary bathroom in San Francisco with a japanese bath, green tiles and mosaic tiles.
Inspiration for a contemporary bathroom in San Francisco with a japanese bath, green tiles and mosaic tiles.
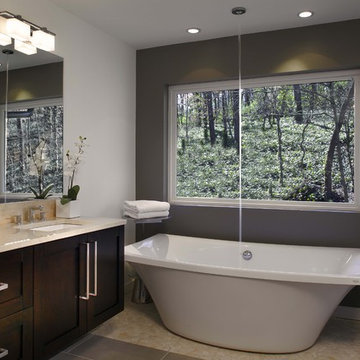
Floating vanity, Crema Marfil vanity with rectangular under mount sinks, free-standing tub, Kohler ceiling-fill fixture, over size rectangular floor tiles. Designed and built by Rick Bennett with Epic Development. Photographed by Brian Gassel with Digital Architectural Photography.
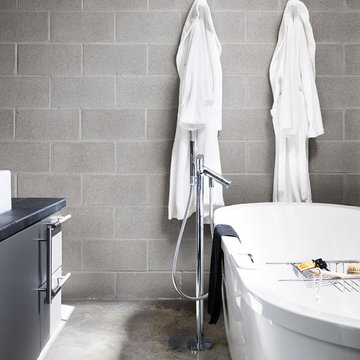
Designed as gallery, studio, and residence for an artist, this house takes inspiration from the owner’s love of cubist art. The program includes an upper level studio with ample north light, access to outdoor decks to the north and
south, which offer panoramic views of East Austin. A gallery is housed on the main floor. A cool, monochromatic palette and spare aesthetic defines interior and exterior, schewing, at the owner’s request, any warming elements to provide a neutral backdrop for her art collection. Thus, finishes were selected to recede as well as for their longevity and low life scycle costs. Stair rails are steel, floors are sealed concrete and the base trim clear aluminum. Where walls are not exposed CMU, they are painted white. By design, the fireplace provides a singular source of warmth, the gas flame emanating from a bed of crushed glass, surrounded on three sides by a polished concrete hearth.
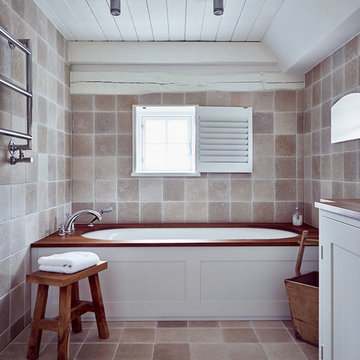
Photo of a small country bathroom in Hamburg with a submerged bath, stone tiles, shaker cabinets, white cabinets, brown tiles, brown walls and wooden worktops.

Steinberger Photography
Photo of a medium sized rustic shower room bathroom in Other with mosaic tiles, open cabinets, an alcove bath, a shower/bath combination, a two-piece toilet, grey tiles, grey walls, porcelain flooring, an integrated sink, solid surface worktops, multi-coloured floors and a sliding door.
Photo of a medium sized rustic shower room bathroom in Other with mosaic tiles, open cabinets, an alcove bath, a shower/bath combination, a two-piece toilet, grey tiles, grey walls, porcelain flooring, an integrated sink, solid surface worktops, multi-coloured floors and a sliding door.
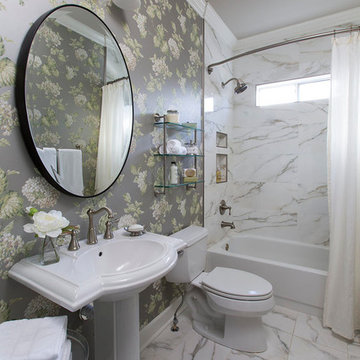
Deborah Llewellyn
This is an example of a traditional bathroom in Atlanta with a one-piece toilet and a pedestal sink.
This is an example of a traditional bathroom in Atlanta with a one-piece toilet and a pedestal sink.

Siri Blanchette/Blind Dog Photo Associates
This kids bath has all the fun of a sunny day at the beach. In a contemporary way, the details in the room are nautical and beachy. The color of the walls are like a clear blue sky, the vanity lights look like vintage boat lights, the vanity top looks like sand, and the shower walls are meant to look like a sea shanty with weathered looking wood grained tile plank walls and a shower "window pane" cubby with hand painted tiles designed by Marcye that look like a view out to the beach. The floor is bleached pebbles with hand painted sea creature tiles placed randomly for the kids to find.
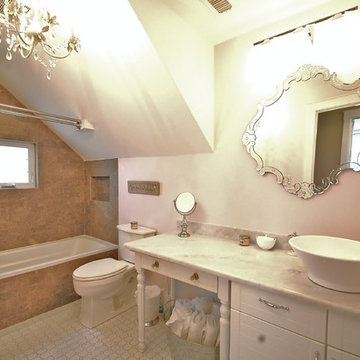
bathroom remodel cape cod, ma
Design ideas for a contemporary bathroom in Boston with a vessel sink, white cabinets, marble worktops, an alcove bath, a shower/bath combination, a two-piece toilet, beige tiles, stone tiles and flat-panel cabinets.
Design ideas for a contemporary bathroom in Boston with a vessel sink, white cabinets, marble worktops, an alcove bath, a shower/bath combination, a two-piece toilet, beige tiles, stone tiles and flat-panel cabinets.
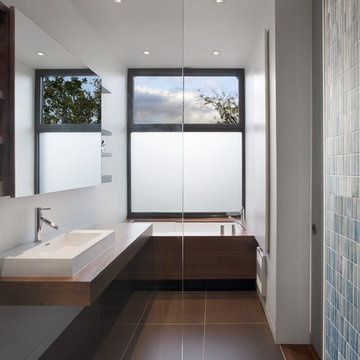
Photo by Marc Cramer
Photo of a modern half tiled bathroom in Montreal with a vessel sink, wooden worktops, an alcove bath, blue tiles and open cabinets.
Photo of a modern half tiled bathroom in Montreal with a vessel sink, wooden worktops, an alcove bath, blue tiles and open cabinets.

This master bath was completely remodeled taken down to the studs. Originally it had a linen closet, jetted built-in tub and small shower. Now, it's an open spa-like, tranquil retreat. The shower is double the previous size and has a walk-in feature. The tub is a stand alone soaking tub. The vanity was purchased from an antique store and then turned into a vanity. It is a combination of contemporary meets classic with the floor to ceiling marble and the chandelier above the bathtub even the fixtures have a classic yet contemporary line.
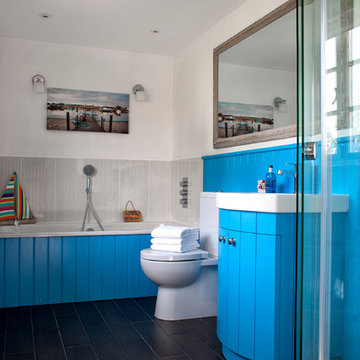
Holiday Home - Family Bathroom
Design ideas for a nautical half tiled bathroom in Other with blue cabinets, a built-in bath, a corner shower, a two-piece toilet, grey tiles, white walls, a console sink, feature lighting and flat-panel cabinets.
Design ideas for a nautical half tiled bathroom in Other with blue cabinets, a built-in bath, a corner shower, a two-piece toilet, grey tiles, white walls, a console sink, feature lighting and flat-panel cabinets.
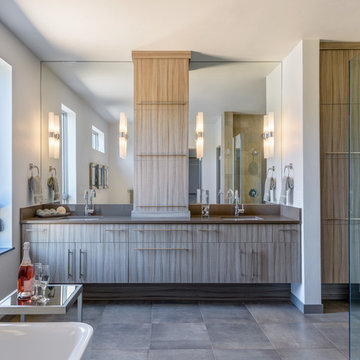
Alan Brandt Photo
Photo of a contemporary bathroom in Other with a submerged sink, flat-panel cabinets, medium wood cabinets and brown worktops.
Photo of a contemporary bathroom in Other with a submerged sink, flat-panel cabinets, medium wood cabinets and brown worktops.
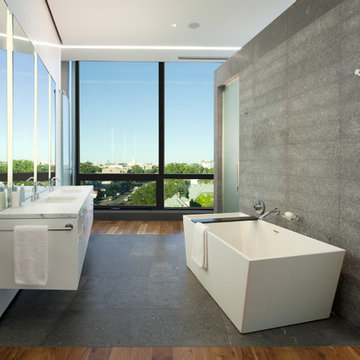
This sixth floor penthouse overlooks the city lakes, the Uptown retail district and the city skyline beyond. Designed for a young professional, the space is shaped by distinguishing the private and public realms through sculptural spatial gestures. Upon entry, a curved wall of white marble dust plaster pulls one into the space and delineates the boundary of the private master suite. The master bedroom space is screened from the entry by a translucent glass wall layered with a perforated veil creating optical dynamics and movement. This functions to privatize the master suite, while still allowing light to filter through the space to the entry. Suspended cabinet elements of Australian Walnut float opposite the curved white wall and Walnut floors lead one into the living room and kitchen spaces.
A custom perforated stainless steel shroud surrounds a spiral stair that leads to a roof deck and garden space above, creating a daylit lantern within the center of the space. The concept for the stair began with the metaphor of water as a connection to the chain of city lakes. An image of water was abstracted into a series of pixels that were translated into a series of varying perforations, creating a dynamic pattern cut out of curved stainless steel panels. The result creates a sensory exciting path of movement and light, allowing the user to move up and down through dramatic shadow patterns that change with the position of the sun, transforming the light within the space.
The kitchen is composed of Cherry and translucent glass cabinets with stainless steel shelves and countertops creating a progressive, modern backdrop to the interior edge of the living space. The powder room draws light through translucent glass, nestled behind the kitchen. Lines of light within, and suspended from the ceiling extend through the space toward the glass perimeter, defining a graphic counterpoint to the natural light from the perimeter full height glass.
Within the master suite a freestanding Burlington stone bathroom mass creates solidity and privacy while separating the bedroom area from the bath and dressing spaces. The curved wall creates a walk-in dressing space as a fine boutique within the suite. The suspended screen acts as art within the master bedroom while filtering the light from the full height windows which open to the city beyond.
The guest suite and office is located behind the pale blue wall of the kitchen through a sliding translucent glass panel. Natural light reaches the interior spaces of the dressing room and bath over partial height walls and clerestory glass.
Grey Bathroom and Cloakroom Ideas and Designs
3


