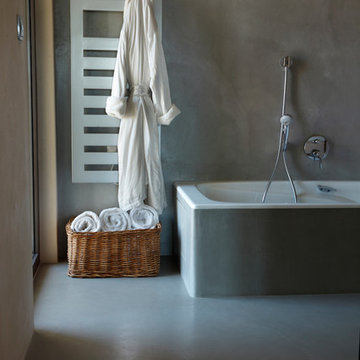Refine by:
Budget
Sort by:Popular Today
61 - 80 of 160 photos
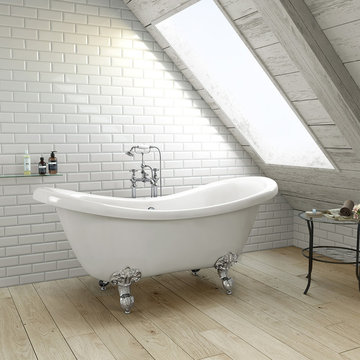
Create the perfect centrepiece for your bathroom with this traditional 1760mm freestanding bath. Featuring a modern roll top double slipper design, the solid fibreglass resin core of the bath is sealed with gloss white acrylic, ensuring a sturdy finish which is also warm to the touch. The luxury bath rests on stong chrome ball feet to complete the vintage ethos, and comes with a 10 year warranty for guaranteed peace of mind.
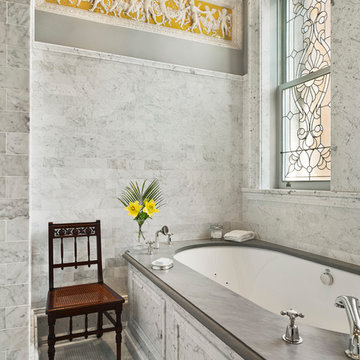
Halkin Mason Photography
Design ideas for a large victorian ensuite bathroom in Philadelphia with a submerged bath, marble flooring and grey walls.
Design ideas for a large victorian ensuite bathroom in Philadelphia with a submerged bath, marble flooring and grey walls.
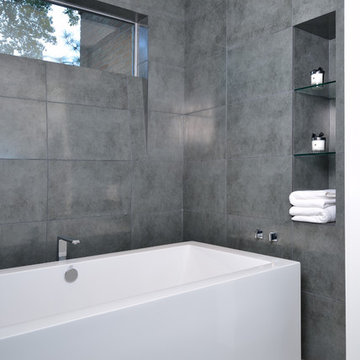
Remodeling and adding on to a classic pristine 1960’s ranch home is a challenging opportunity. Our clients were clear that their own sense of style should take precedence, but also wanted to honor the home’s spirit. Our solution left the original home as intact as possible and created a linear element that serves as a threshold from old to new. The steel “spine” fulfills the owners’ desire for a dynamic contemporary environment, and sets the tone for the addition. The original kidney pool retains its shape inside the new outline of a spacious rectangle. At the owner’s request each space has a “little surprise” or interesting detail.
Photographs by: Miro Dvorscak

This master bath was completely remodeled taken down to the studs. Originally it had a linen closet, jetted built-in tub and small shower. Now, it's an open spa-like, tranquil retreat. The shower is double the previous size and has a walk-in feature. The tub is a stand alone soaking tub. The vanity was purchased from an antique store and then turned into a vanity. It is a combination of contemporary meets classic with the floor to ceiling marble and the chandelier above the bathtub even the fixtures have a classic yet contemporary line.
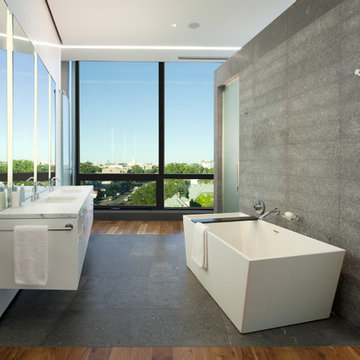
This sixth floor penthouse overlooks the city lakes, the Uptown retail district and the city skyline beyond. Designed for a young professional, the space is shaped by distinguishing the private and public realms through sculptural spatial gestures. Upon entry, a curved wall of white marble dust plaster pulls one into the space and delineates the boundary of the private master suite. The master bedroom space is screened from the entry by a translucent glass wall layered with a perforated veil creating optical dynamics and movement. This functions to privatize the master suite, while still allowing light to filter through the space to the entry. Suspended cabinet elements of Australian Walnut float opposite the curved white wall and Walnut floors lead one into the living room and kitchen spaces.
A custom perforated stainless steel shroud surrounds a spiral stair that leads to a roof deck and garden space above, creating a daylit lantern within the center of the space. The concept for the stair began with the metaphor of water as a connection to the chain of city lakes. An image of water was abstracted into a series of pixels that were translated into a series of varying perforations, creating a dynamic pattern cut out of curved stainless steel panels. The result creates a sensory exciting path of movement and light, allowing the user to move up and down through dramatic shadow patterns that change with the position of the sun, transforming the light within the space.
The kitchen is composed of Cherry and translucent glass cabinets with stainless steel shelves and countertops creating a progressive, modern backdrop to the interior edge of the living space. The powder room draws light through translucent glass, nestled behind the kitchen. Lines of light within, and suspended from the ceiling extend through the space toward the glass perimeter, defining a graphic counterpoint to the natural light from the perimeter full height glass.
Within the master suite a freestanding Burlington stone bathroom mass creates solidity and privacy while separating the bedroom area from the bath and dressing spaces. The curved wall creates a walk-in dressing space as a fine boutique within the suite. The suspended screen acts as art within the master bedroom while filtering the light from the full height windows which open to the city beyond.
The guest suite and office is located behind the pale blue wall of the kitchen through a sliding translucent glass panel. Natural light reaches the interior spaces of the dressing room and bath over partial height walls and clerestory glass.
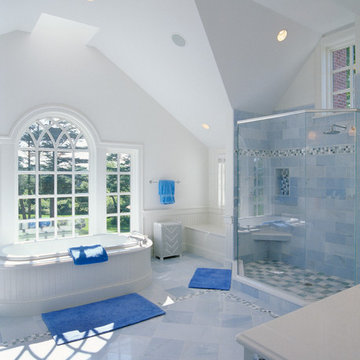
Brian Vanden Brink
Photo of a traditional bathroom in Boston with a built-in bath, a corner shower and blue tiles.
Photo of a traditional bathroom in Boston with a built-in bath, a corner shower and blue tiles.
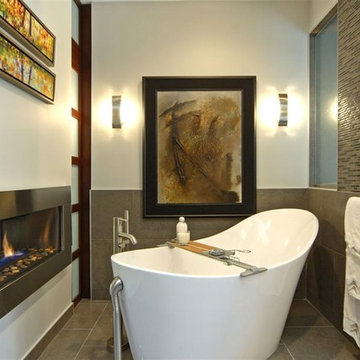
Contractor: Home Completions
Photo Credit: Brian Charlton
Inspiration for a modern bathroom in Calgary with a freestanding bath and a chimney breast.
Inspiration for a modern bathroom in Calgary with a freestanding bath and a chimney breast.

Master bathroom with reclaimed cabinet as vanity.
Design ideas for a contemporary half tiled bathroom in Nashville with a submerged sink, flat-panel cabinets, distressed cabinets, a freestanding bath, grey tiles and slate flooring.
Design ideas for a contemporary half tiled bathroom in Nashville with a submerged sink, flat-panel cabinets, distressed cabinets, a freestanding bath, grey tiles and slate flooring.

This stunning bathroom features Silver travertine by Pete's Elite Tiling. Silver travertine wall and floor tiles throughout add a touch of texture and luxury.
The luxurious and sophisticated bathroom featuring Italia Ceramics exclusive travertine tile collection. This beautiful texture varying from surface to surface creates visual impact and style! The double vanity allows extra space.
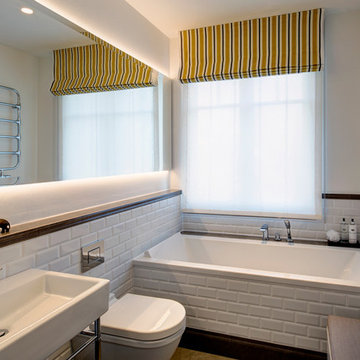
Kühnapfel Fotografie
Inspiration for a small contemporary shower room bathroom in Berlin with a console sink, white tiles, metro tiles, white walls, a wall mounted toilet, flat-panel cabinets, white cabinets, a built-in bath, a built-in shower, slate flooring, tiled worktops, grey floors and an open shower.
Inspiration for a small contemporary shower room bathroom in Berlin with a console sink, white tiles, metro tiles, white walls, a wall mounted toilet, flat-panel cabinets, white cabinets, a built-in bath, a built-in shower, slate flooring, tiled worktops, grey floors and an open shower.
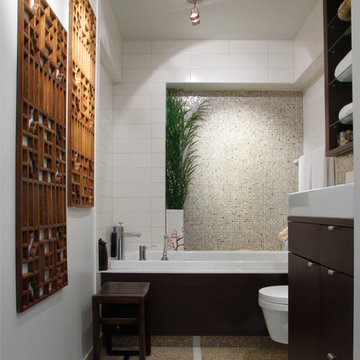
Photo: Esther Hershcovic © 2013 Houzz
Inspiration for a contemporary bathroom in Montreal with mosaic tiles.
Inspiration for a contemporary bathroom in Montreal with mosaic tiles.
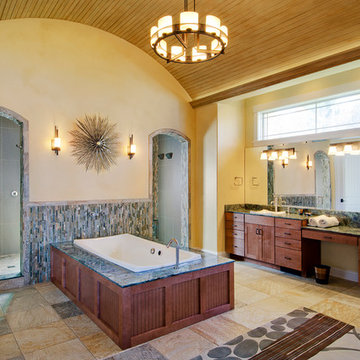
This stunning craftsman style house sits on the Lake Champlain waterfront. Weston Design created and applied the faux finishes to complement the home's beautiful natural surroundings.
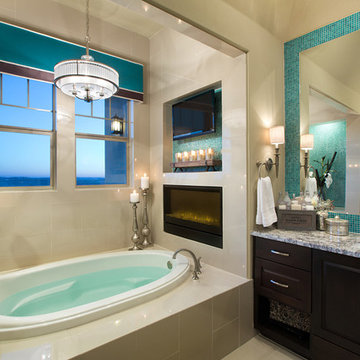
Design ideas for a contemporary bathroom in Austin with granite worktops and a chimney breast.
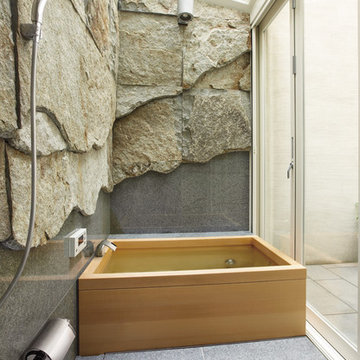
EDDIES ツーバルブデッキ混合栓
品番:K7590-13
EDDIES サーモシャワー混合栓
品番:SK2890-13
This is an example of a contemporary bathroom in Osaka with grey tiles, multi-coloured walls and a japanese bath.
This is an example of a contemporary bathroom in Osaka with grey tiles, multi-coloured walls and a japanese bath.
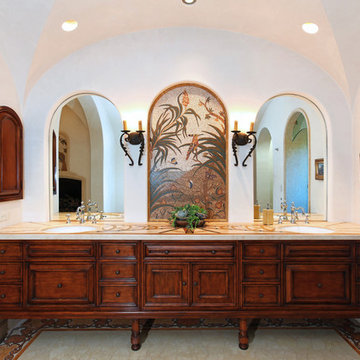
This is an example of a mediterranean bathroom in Other with dark wood cabinets and recessed-panel cabinets.
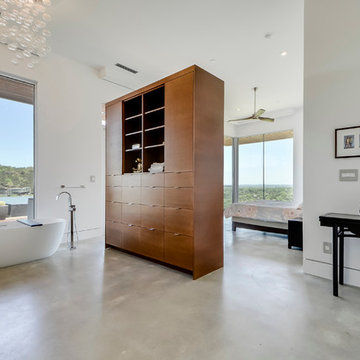
Travis Baker, Twist Tours
Design ideas for a large contemporary ensuite bathroom in Austin with medium wood cabinets, a freestanding bath, a wall mounted toilet, grey tiles, an integrated sink, solid surface worktops and flat-panel cabinets.
Design ideas for a large contemporary ensuite bathroom in Austin with medium wood cabinets, a freestanding bath, a wall mounted toilet, grey tiles, an integrated sink, solid surface worktops and flat-panel cabinets.
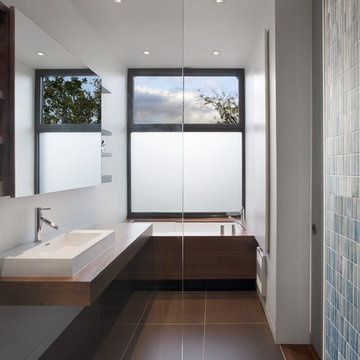
Photo by Marc Cramer
Photo of a modern half tiled bathroom in Montreal with a vessel sink, wooden worktops, an alcove bath, blue tiles and open cabinets.
Photo of a modern half tiled bathroom in Montreal with a vessel sink, wooden worktops, an alcove bath, blue tiles and open cabinets.
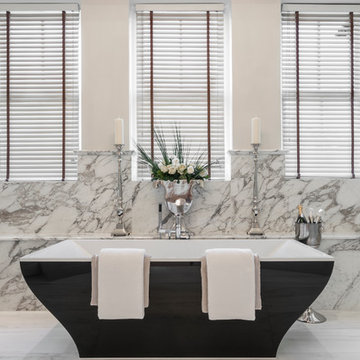
The Cleeves House Bathroom.
Inspiration for a traditional bathroom in Berkshire with a freestanding bath.
Inspiration for a traditional bathroom in Berkshire with a freestanding bath.
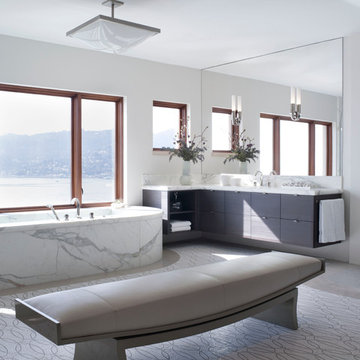
Master Bedroom Suite
Contemporary design details like and aubergine day bed and a two tone wood bed frame anchor the master bedroom creating a serene dwelling for relaxation.
Photography-David Livingston,
Grey Bathroom and Cloakroom Ideas and Designs
4


