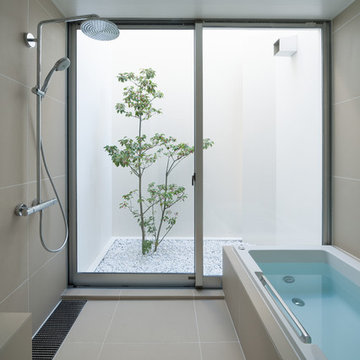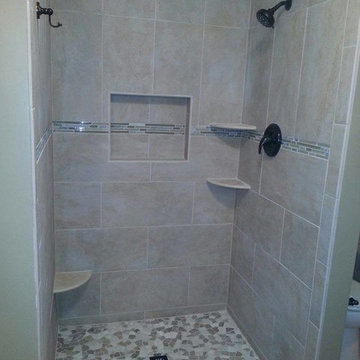Grey Bathroom with Beige Walls Ideas and Designs
Refine by:
Budget
Sort by:Popular Today
1 - 20 of 13,300 photos
Item 1 of 3

Traditional ensuite bathroom in London with recessed-panel cabinets, beige cabinets, a built-in bath, a corner shower, beige tiles, porcelain tiles, beige walls, porcelain flooring, a built-in sink, marble worktops, beige floors, a hinged door, white worktops, an enclosed toilet, double sinks and a built in vanity unit.

Floors tiled in 'Lombardo' hexagon mosaic honed marble from Artisans of Devizes | Shower wall tiled in 'Lombardo' large format honed marble from Artisans of Devizes | Brassware is by Gessi in the finish 706 (Blackened Chrome) | Bronze mirror feature wall comprised of 3 bevelled panels | Custom vanity unit and cabinetry made by Luxe Projects London | Stone sink fabricated by AC Stone & Ceramic out of Oribico marble

Inspiration for a small contemporary ensuite bathroom in Surrey with flat-panel cabinets, white cabinets, a wall mounted toilet, beige tiles, beige walls, ceramic flooring, grey floors, a hinged door, a single sink, a floating vanity unit, a vaulted ceiling, mosaic tiles and a console sink.

Photo of a medium sized traditional ensuite bathroom in Other with medium wood cabinets, a freestanding bath, a double shower, a one-piece toilet, beige tiles, porcelain tiles, beige walls, porcelain flooring, a submerged sink, granite worktops and raised-panel cabinets.

Our clients had been in their home since the early 1980’s and decided it was time for some updates. We took on the kitchen, two bathrooms and a powder room.
This petite master bathroom primarily had storage and space planning challenges. Since the wife uses a larger bath down the hall, this bath is primarily the husband’s domain and was designed with his needs in mind. We started out by converting an existing alcove tub to a new shower since the tub was never used. The custom shower base and decorative tile are now visible through the glass shower door and help to visually elongate the small room. A Kohler tailored vanity provides as much storage as possible in a small space, along with a small wall niche and large medicine cabinet to supplement. “Wood” plank tile, specialty wall covering and the darker vanity and glass accents give the room a more masculine feel as was desired. Floor heating and 1 piece ceramic vanity top add a bit of luxury to this updated modern feeling space.
Designed by: Susan Klimala, CKD, CBD
Photography by: Michael Alan Kaskel
For more information on kitchen and bath design ideas go to: www.kitchenstudio-ge.com

Designer: AGK Design
Photo of a classic bathroom in San Diego with grey cabinets, a two-piece toilet, beige walls, a submerged sink and recessed-panel cabinets.
Photo of a classic bathroom in San Diego with grey cabinets, a two-piece toilet, beige walls, a submerged sink and recessed-panel cabinets.

The original built-in cabinetry was removed to make space for a new compact en-suite. The guest room was repurposed as a home office as well.
Inspiration for a medium sized contemporary cream and black ensuite bathroom in London with freestanding cabinets, brown cabinets, a built-in shower, beige tiles, ceramic tiles, beige walls, ceramic flooring, an integrated sink, beige floors, a hinged door, white worktops, a single sink and a freestanding vanity unit.
Inspiration for a medium sized contemporary cream and black ensuite bathroom in London with freestanding cabinets, brown cabinets, a built-in shower, beige tiles, ceramic tiles, beige walls, ceramic flooring, an integrated sink, beige floors, a hinged door, white worktops, a single sink and a freestanding vanity unit.

GC: Ekren Construction
Photo Credit: Tiffany Ringwald
Large traditional ensuite bathroom in Charlotte with shaker cabinets, light wood cabinets, a built-in shower, a two-piece toilet, white tiles, marble tiles, beige walls, marble flooring, a submerged sink, quartz worktops, grey floors, an open shower, grey worktops, an enclosed toilet, a single sink, a vaulted ceiling and a built in vanity unit.
Large traditional ensuite bathroom in Charlotte with shaker cabinets, light wood cabinets, a built-in shower, a two-piece toilet, white tiles, marble tiles, beige walls, marble flooring, a submerged sink, quartz worktops, grey floors, an open shower, grey worktops, an enclosed toilet, a single sink, a vaulted ceiling and a built in vanity unit.

Bathroom Lighting: Pendant Light | Bathroom Vanity: Painted Green-Grey Cabinetry with Hand-rubbed Bronze Drawer and Door Pulls; Quartz Countertop; White Porcelain Vessel Sink with Hand-rubbed Bronze Faucet; Round Black Framed Mirror | Bathroom Shower over Tub: Straight Patterned Taupe Glazed Subway Tile; Matte Black Shower Hardware; Glass Shower Doors

Design ideas for a medium sized traditional shower room bathroom in New York with recessed-panel cabinets, white cabinets, an alcove shower, a two-piece toilet, white tiles, metro tiles, beige walls, marble flooring, a submerged sink, marble worktops, grey floors, a hinged door and white worktops.

Open walnut vanity with brass faucets and a large alcove shower.
Photos by Chris Veith
Photo of a medium sized classic ensuite bathroom in New York with shaker cabinets, medium wood cabinets, an alcove shower, a two-piece toilet, white tiles, beige walls, porcelain flooring, a submerged sink, quartz worktops, black floors, a hinged door and white worktops.
Photo of a medium sized classic ensuite bathroom in New York with shaker cabinets, medium wood cabinets, an alcove shower, a two-piece toilet, white tiles, beige walls, porcelain flooring, a submerged sink, quartz worktops, black floors, a hinged door and white worktops.

住宅街で閉じながら、開放的に住む Photo: Ota Takumi
Design ideas for a modern ensuite wet room bathroom in Tokyo with a built-in bath, beige tiles, beige walls, beige floors and an open shower.
Design ideas for a modern ensuite wet room bathroom in Tokyo with a built-in bath, beige tiles, beige walls, beige floors and an open shower.

Medium sized traditional ensuite bathroom in San Diego with an alcove shower, beige tiles, ceramic tiles, beige walls and an open shower.

Complete Bathroom Remodeling Project;
- Demolition of old Bathroom
- Installation of Shower Tile; Shower Walls and Flooring
- Installation of Clear Glass Shower Door/Enclosure
- Installation of light, Hardwood Flooring
- Installation of sliding Windows, Window Trim and Blinds
- Finish Paint to finish
- All Carpentry, Plumbing, Electrical and Painting requirements per the remodeling project

The sink in the bathroom stands on a base with an accent yellow module. It echoes the chairs in the kitchen and the hallway pouf. Just rightward to the entrance, there is a column cabinet containing a washer, a dryer, and a built-in air extractor.
We design interiors of homes and apartments worldwide. If you need well-thought and aesthetical interior, submit a request on the website.

Photo of a small classic ensuite bathroom in Houston with recessed-panel cabinets, grey cabinets, a claw-foot bath, a built-in shower, beige tiles, beige walls, a submerged sink, beige floors, an open shower, beige worktops, double sinks and a built in vanity unit.

Дизайн проект: Семен Чечулин
Стиль: Наталья Орешкова
Photo of a small urban shower room bathroom in Saint Petersburg with flat-panel cabinets, medium wood cabinets, an alcove shower, beige tiles, porcelain tiles, beige walls, porcelain flooring, a built-in sink, wooden worktops, beige floors, a hinged door, brown worktops, a single sink and a freestanding vanity unit.
Photo of a small urban shower room bathroom in Saint Petersburg with flat-panel cabinets, medium wood cabinets, an alcove shower, beige tiles, porcelain tiles, beige walls, porcelain flooring, a built-in sink, wooden worktops, beige floors, a hinged door, brown worktops, a single sink and a freestanding vanity unit.

Reforma realizada por la empresa Mejuto Interiorisme en Barcelona.
Electrodomésticos: Neff
Fotografía: Julen Esnal Photography
Inspiration for a medium sized contemporary ensuite bathroom in Other with flat-panel cabinets, black cabinets, an alcove shower, a wall mounted toilet, beige tiles, beige walls, medium hardwood flooring, a vessel sink, wooden worktops, brown floors, a single sink, a freestanding vanity unit and a drop ceiling.
Inspiration for a medium sized contemporary ensuite bathroom in Other with flat-panel cabinets, black cabinets, an alcove shower, a wall mounted toilet, beige tiles, beige walls, medium hardwood flooring, a vessel sink, wooden worktops, brown floors, a single sink, a freestanding vanity unit and a drop ceiling.

Builder: Michels Homes
Architecture: Alexander Design Group
Photography: Scott Amundson Photography
Large country ensuite bathroom in Minneapolis with recessed-panel cabinets, green cabinets, a shower/bath combination, a one-piece toilet, ceramic tiles, beige walls, ceramic flooring, a submerged sink, engineered stone worktops, multi-coloured floors, a shower curtain, grey worktops, double sinks and a built in vanity unit.
Large country ensuite bathroom in Minneapolis with recessed-panel cabinets, green cabinets, a shower/bath combination, a one-piece toilet, ceramic tiles, beige walls, ceramic flooring, a submerged sink, engineered stone worktops, multi-coloured floors, a shower curtain, grey worktops, double sinks and a built in vanity unit.

Photography by Golden Gate Creative
Medium sized rural ensuite bathroom in San Francisco with shaker cabinets, grey cabinets, a freestanding bath, an alcove shower, a two-piece toilet, beige tiles, marble tiles, beige walls, porcelain flooring, a submerged sink, marble worktops, grey floors, a hinged door, white worktops, an enclosed toilet, a single sink, a freestanding vanity unit and a vaulted ceiling.
Medium sized rural ensuite bathroom in San Francisco with shaker cabinets, grey cabinets, a freestanding bath, an alcove shower, a two-piece toilet, beige tiles, marble tiles, beige walls, porcelain flooring, a submerged sink, marble worktops, grey floors, a hinged door, white worktops, an enclosed toilet, a single sink, a freestanding vanity unit and a vaulted ceiling.
Grey Bathroom with Beige Walls Ideas and Designs
1

 Shelves and shelving units, like ladder shelves, will give you extra space without taking up too much floor space. Also look for wire, wicker or fabric baskets, large and small, to store items under or next to the sink, or even on the wall.
Shelves and shelving units, like ladder shelves, will give you extra space without taking up too much floor space. Also look for wire, wicker or fabric baskets, large and small, to store items under or next to the sink, or even on the wall.  The sink, the mirror, shower and/or bath are the places where you might want the clearest and strongest light. You can use these if you want it to be bright and clear. Otherwise, you might want to look at some soft, ambient lighting in the form of chandeliers, short pendants or wall lamps. You could use accent lighting around your bath in the form to create a tranquil, spa feel, as well.
The sink, the mirror, shower and/or bath are the places where you might want the clearest and strongest light. You can use these if you want it to be bright and clear. Otherwise, you might want to look at some soft, ambient lighting in the form of chandeliers, short pendants or wall lamps. You could use accent lighting around your bath in the form to create a tranquil, spa feel, as well. 