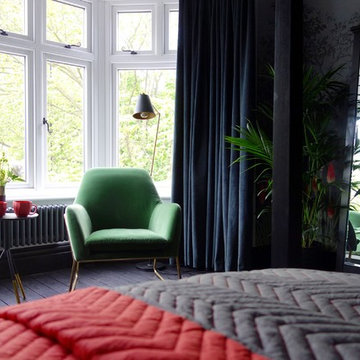Grey Bedroom with All Types of Fireplace Surround Ideas and Designs
Refine by:
Budget
Sort by:Popular Today
41 - 60 of 2,393 photos
Item 1 of 3
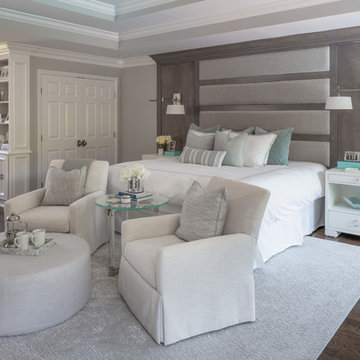
Interior Design | Jeanne Campana Design
Contractor | Artistic Contracting
Photography | Kyle J. Caldwell
Expansive classic master and grey and silver bedroom in New York with grey walls, medium hardwood flooring, a standard fireplace, a tiled fireplace surround and brown floors.
Expansive classic master and grey and silver bedroom in New York with grey walls, medium hardwood flooring, a standard fireplace, a tiled fireplace surround and brown floors.
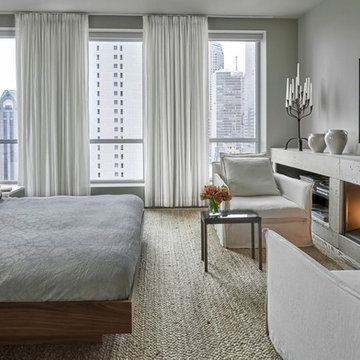
Using concrete tied the interiors to the building. “Millwork” was created using rough raw concrete pre-polished, and the fireplace and bookshelves run wall to wall. Oasis Chairs from Crate and Barrel slipcovered down. Custom walnut platform bed floating in the middle of the room and behind it is a desk.
Colors of walls are concrete and stone colors to minimize the appearance of the huge existing concrete columns.
Photo Credit: Tony Soluri
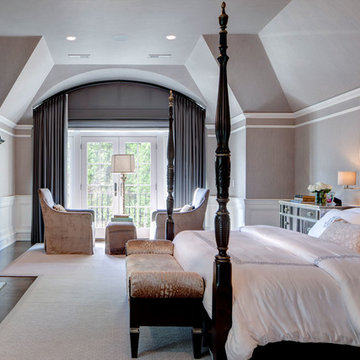
Interior design by Stephanie Wohlner Design,
Photography by Evan Thomas,
window treatments measured, executed, and installed by Dezign Sewing Inc.
Photo of a large traditional master bedroom in Chicago with grey walls, carpet, a standard fireplace and a stone fireplace surround.
Photo of a large traditional master bedroom in Chicago with grey walls, carpet, a standard fireplace and a stone fireplace surround.
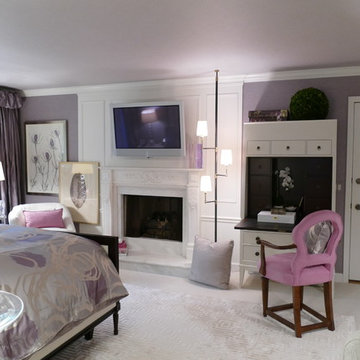
Shannon Petruzello
Medium sized classic master bedroom in New York with purple walls, carpet, a standard fireplace and a wooden fireplace surround.
Medium sized classic master bedroom in New York with purple walls, carpet, a standard fireplace and a wooden fireplace surround.
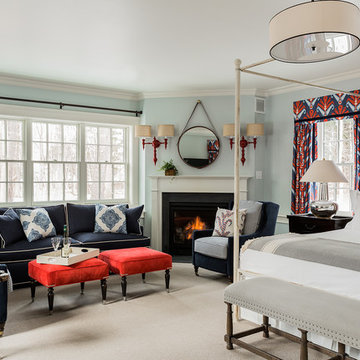
Historical meets traditional in this Lexington inn's 22 room update/remodel. Robin oversaw the project entirely, from interior architecture to choosing the butter knives in the Inn’s restaurant. Named twice to Travel + Leisure’s “Top 100 Hotels in the World”, the project’s standout interior design continue to help earn the Inn and its upscale restaurant international accolades.
Photo credit: Michael J. Lee Photography
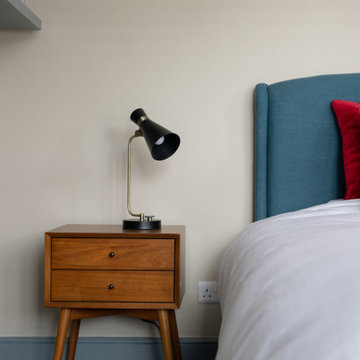
The curving acanthus leaf and speckled apple create a pleasing line through this all over leaf design background. It adds depth to this warm and cosy bedroom.
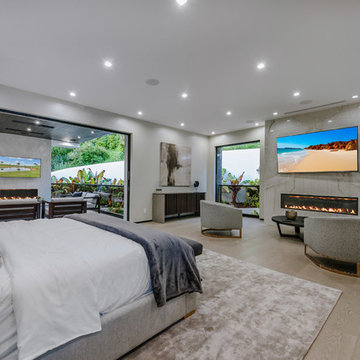
Master Bedroom with two Fireplaces and a large open balcony and sitting area with view of waterfall
Inspiration for an expansive contemporary master bedroom in Los Angeles with grey walls, light hardwood flooring, a ribbon fireplace and a stone fireplace surround.
Inspiration for an expansive contemporary master bedroom in Los Angeles with grey walls, light hardwood flooring, a ribbon fireplace and a stone fireplace surround.

Situated along Eagle River, looking across to the mouth of the Ipswich Harbor, this was clearly a little cape house that was married to the sea. The owners were inquiring about adding a simple shed dormer to provide additional exposure to the stunning water view, but they were also interested in what Mathew would design if this beach cottage were his.
Inspired by the waves that came ashore mere feet from the little house, Mathew took up a fat marker and sketched a sweeping, S-shape dormer on the waterside of the building. He then described how the dormer would be designed in the shape of an ocean wave. “This way,” he explained, “you will not only be able to see the ocean from your new master bedroom, you’ll also be able to experience that view from a space that actually reflects the spirit of the waves.”
Mathew and his team designed the master suite and study using a subtle combination of contemporary and traditional, beach-house elements. The result was a completely unique and one-of-a-kind space inside and out. Transparencies are built into the design via features like gently curved glass that reflects the water and the arched interior window separating the bedroom and bath. On the exterior, the curved dormer on the street side echoes these rounded shapes and lines to create continuity throughout. The sense of movement is accentuated by the continuous, V-groove boarded ceiling that runs from one ocean-shaped dormer through to the opposite side of the house.
The bedroom features a cozy sitting area with built in storage and a porthole window to look out onto the rowboats in the harbor. A bathroom and closet were combined into a single room in a modern design that doesn't sacrifice any style or space and provides highly efficient functionality. A striking barn door made of glass with industrial hardware divides the two zones of the master suite. The custom, built-in maple cabinetry of the closets provides a textural counterpoint to the unique glass shower that incorporates sea stones and an ocean wave motif accent tile.
With this spectacular design vision, the owners are now able to enjoy their stunning view from a bright and spacious interior that brings the natural elements of the beach into the home.
Photo by Eric Roth
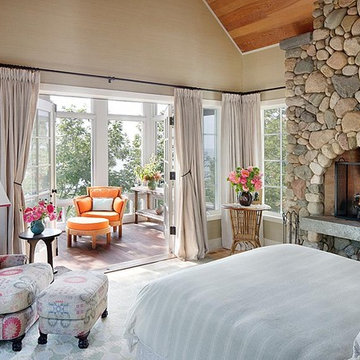
Designer: Jean Alan
Design Assistant: Jody Trombley
Rustic bedroom in Chicago with a stone fireplace surround and a standard fireplace.
Rustic bedroom in Chicago with a stone fireplace surround and a standard fireplace.

For our client, who had previous experience working with architects, we enlarged, completely gutted and remodeled this Twin Peaks diamond in the rough. The top floor had a rear-sloping ceiling that cut off the amazing view, so our first task was to raise the roof so the great room had a uniformly high ceiling. Clerestory windows bring in light from all directions. In addition, we removed walls, combined rooms, and installed floor-to-ceiling, wall-to-wall sliding doors in sleek black aluminum at each floor to create generous rooms with expansive views. At the basement, we created a full-floor art studio flooded with light and with an en-suite bathroom for the artist-owner. New exterior decks, stairs and glass railings create outdoor living opportunities at three of the four levels. We designed modern open-riser stairs with glass railings to replace the existing cramped interior stairs. The kitchen features a 16 foot long island which also functions as a dining table. We designed a custom wall-to-wall bookcase in the family room as well as three sleek tiled fireplaces with integrated bookcases. The bathrooms are entirely new and feature floating vanities and a modern freestanding tub in the master. Clean detailing and luxurious, contemporary finishes complete the look.

Photographer: Henry Woide
- www.henrywoide.co.uk
Architecture: 4SArchitecture
Design ideas for a medium sized contemporary master bedroom in London with white walls, light hardwood flooring, a standard fireplace, a plastered fireplace surround and a chimney breast.
Design ideas for a medium sized contemporary master bedroom in London with white walls, light hardwood flooring, a standard fireplace, a plastered fireplace surround and a chimney breast.
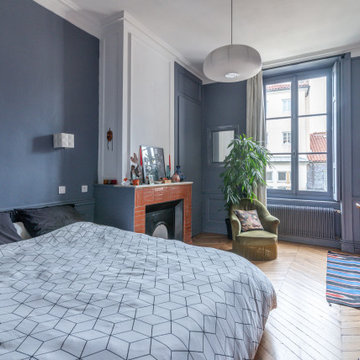
This is an example of a medium sized contemporary master bedroom in Lyon with blue walls, medium hardwood flooring, a standard fireplace, a brick fireplace surround, wainscoting and a chimney breast.
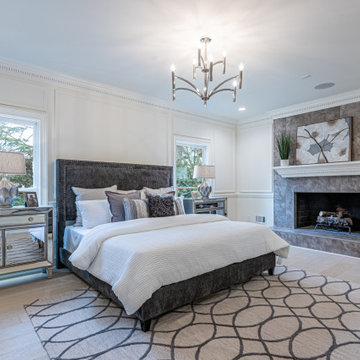
Design ideas for a traditional master bedroom in Atlanta with white walls, light hardwood flooring, a standard fireplace, a tiled fireplace surround, beige floors and panelled walls.
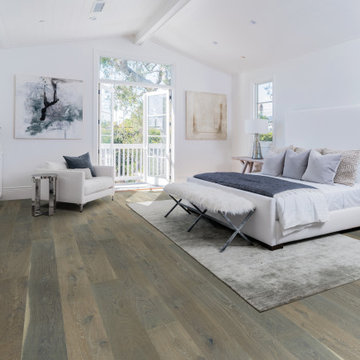
The Alta Vista hardwood collection is a return to vintage European Design. These beautiful classic and refined floors are crafted out of European Oak, a premier hardwood species that has been used for everything from flooring to shipbuilding over the centuries due to its stability. The floors feature Hallmark Floors’ authentic sawn-cut style, are lightly sculpted and wire brushed by hand. The boards are of generous widths and lengths, and the surface is treated with our exclusive Nu Oil® finish for a classic style and elegance.

Master Bedroom
Photographer: Nolasco Studios
Medium sized contemporary master and grey and brown bedroom in Los Angeles with brown walls, ceramic flooring, a ribbon fireplace, a wooden fireplace surround and grey floors.
Medium sized contemporary master and grey and brown bedroom in Los Angeles with brown walls, ceramic flooring, a ribbon fireplace, a wooden fireplace surround and grey floors.
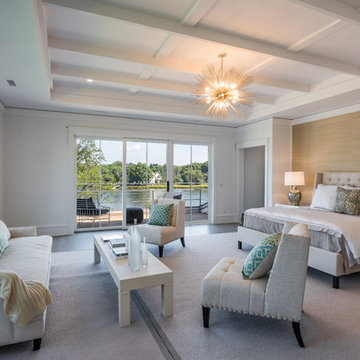
Inspiration for a coastal master bedroom in New York with white walls, a standard fireplace, a stone fireplace surround, dark hardwood flooring, brown floors and a feature wall.
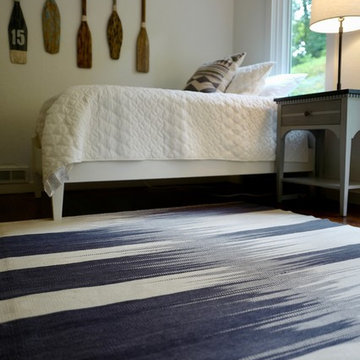
Interior Design: Allard + Roberts Interior Design Construction: K Enterprises
Photography: Sharon Allard
Small classic guest bedroom in Other with white walls, dark hardwood flooring, a standard fireplace, a stone fireplace surround and brown floors.
Small classic guest bedroom in Other with white walls, dark hardwood flooring, a standard fireplace, a stone fireplace surround and brown floors.
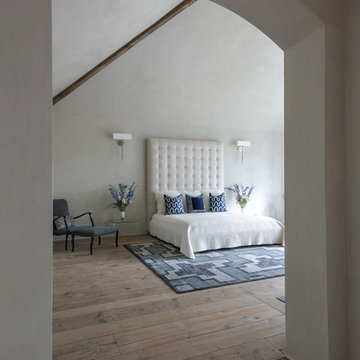
Design ideas for a large rural master bedroom in Houston with grey walls and a stone fireplace surround.
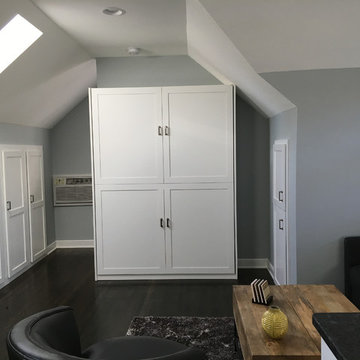
A full-sized murphy bed folds out of the wall cabinet, offering a great view of the fireplace and HD TV. On either side of the bed, 3 built-in closets and 2 cabinets provide ample storage space.
Grey Bedroom with All Types of Fireplace Surround Ideas and Designs
3
