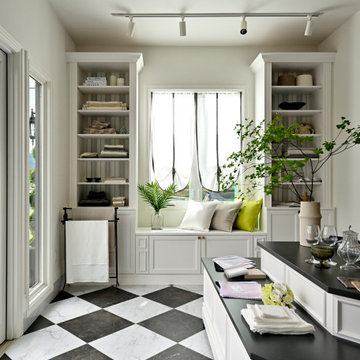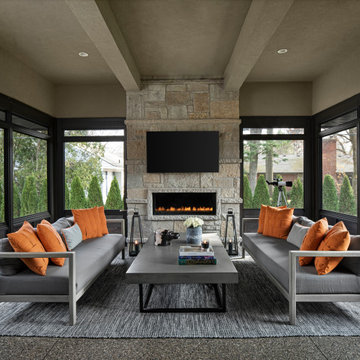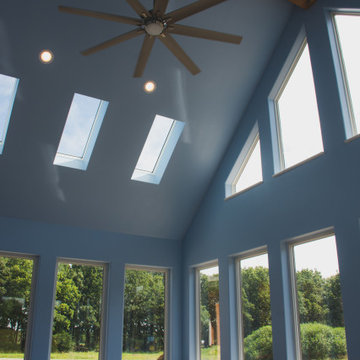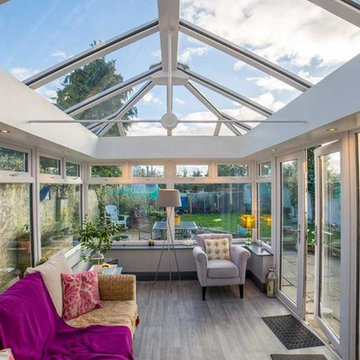Grey, Beige Conservatory Ideas and Designs
Refine by:
Budget
Sort by:Popular Today
81 - 100 of 9,398 photos
Item 1 of 3
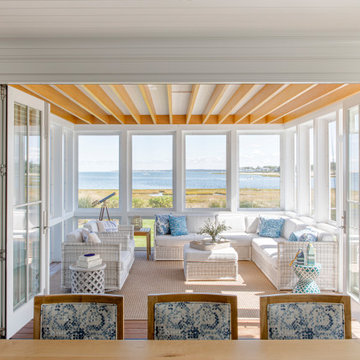
TEAM
Architect: LDa Architecture & Interiors
Interior Design: Kennerknecht Design Group
Builder: JJ Delaney, Inc.
Landscape Architect: Horiuchi Solien Landscape Architects
Photographer: Sean Litchfield Photography
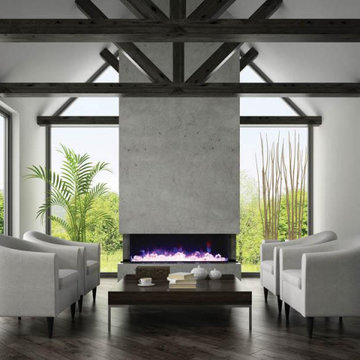
Electric Fireplaces by Amantii are perfect for homes, offices, restaurants or commercial settings. The clean, contemporary design of the fireplaces, along with innovative features such as mood-setting back-lighting, or design finishes, provide unlimited creativity and versatility for designing any interior space. Also, our out-of-the-box system makes it easy for you or your builder to install an Amantii electric fireplace in no time!
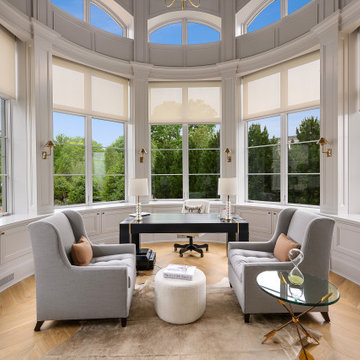
The round library/office provides a serine setting to get work done but the overlook from the second floor and its location off the entry foyer make sure you can stay attuned to your surroundings.

The owners spend a great deal of time outdoors and desperately desired a living room open to the elements and set up for long days and evenings of entertaining in the beautiful New England air. KMA’s goal was to give the owners an outdoor space where they can enjoy warm summer evenings with a glass of wine or a beer during football season.
The floor will incorporate Natural Blue Cleft random size rectangular pieces of bluestone that coordinate with a feature wall made of ledge and ashlar cuts of the same stone.
The interior walls feature weathered wood that complements a rich mahogany ceiling. Contemporary fans coordinate with three large skylights, and two new large sliding doors with transoms.
Other features are a reclaimed hearth, an outdoor kitchen that includes a wine fridge, beverage dispenser (kegerator!), and under-counter refrigerator. Cedar clapboards tie the new structure with the existing home and a large brick chimney ground the feature wall while providing privacy from the street.
The project also includes space for a grill, fire pit, and pergola.

This is an example of a traditional conservatory in Chicago with a standard fireplace, a stone fireplace surround, a standard ceiling and a chimney breast.
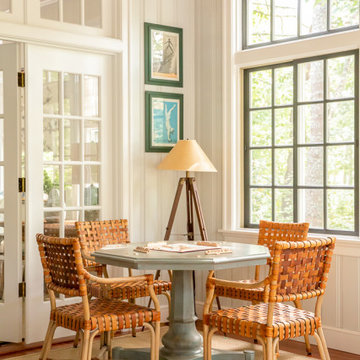
Nautical conservatory in Portland Maine with medium hardwood flooring and a standard ceiling.
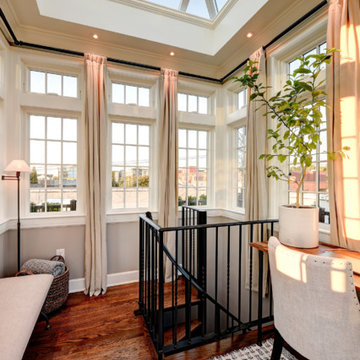
A penthouse retreat accessed by a spiral staircase is flooded with light.
Photography by TC Peterson.
This is an example of a small classic conservatory in Seattle with dark hardwood flooring and a skylight.
This is an example of a small classic conservatory in Seattle with dark hardwood flooring and a skylight.
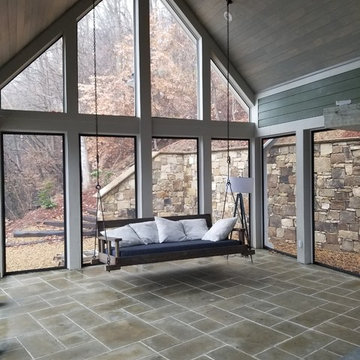
Design ideas for a large midcentury conservatory in Other with slate flooring, a standard fireplace and grey floors.

We were hired to create a Lake Charlevoix retreat for our client’s to be used by their whole family throughout the year. We were tasked with creating an inviting cottage that would also have plenty of space for the family and their guests. The main level features open concept living and dining, gourmet kitchen, walk-in pantry, office/library, laundry, powder room and master suite. The walk-out lower level houses a recreation room, wet bar/kitchenette, guest suite, two guest bedrooms, large bathroom, beach entry area and large walk in closet for all their outdoor gear. Balconies and a beautiful stone patio allow the family to live and entertain seamlessly from inside to outside. Coffered ceilings, built in shelving and beautiful white moldings create a stunning interior. Our clients truly love their Northern Michigan home and enjoy every opportunity to come and relax or entertain in their striking space.
- Jacqueline Southby Photography

Inspiration for a medium sized nautical conservatory in Boston with dark hardwood flooring, a standard fireplace, a stone fireplace surround, a standard ceiling and brown floors.

Photo of a large modern conservatory in Austin with concrete flooring, a hanging fireplace, a metal fireplace surround, a standard ceiling and grey floors.
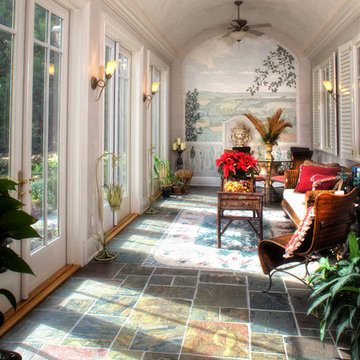
SGA Architecture
Expansive classic conservatory in Charleston with slate flooring, a skylight and a feature wall.
Expansive classic conservatory in Charleston with slate flooring, a skylight and a feature wall.

Stefan Meyer
Medium sized contemporary conservatory in Paris with a glass ceiling, ceramic flooring, no fireplace and grey floors.
Medium sized contemporary conservatory in Paris with a glass ceiling, ceramic flooring, no fireplace and grey floors.
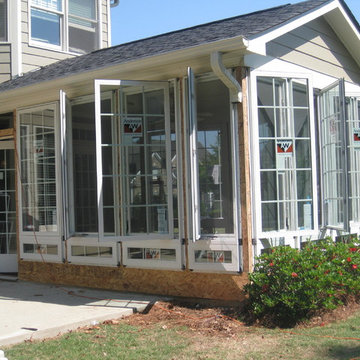
Andersen 100 Series Casement windows--made with fibrex exterior and interior
Traditional conservatory in Atlanta.
Traditional conservatory in Atlanta.
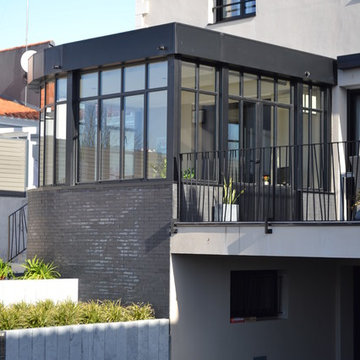
Photo of a medium sized traditional conservatory in Nantes with no fireplace and a standard ceiling.
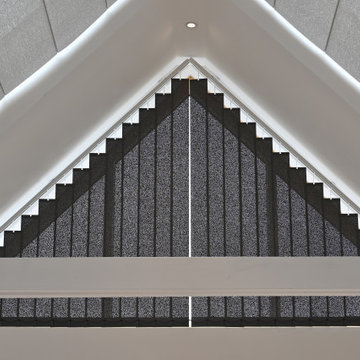
Le store CALIFORNIEN à bandes verticales s'intègre dans les pièces à vivre, vérandas, bureaux ...
Il se manœuvre par cordon et chaînette ou par lanceur et peut également disposer d'un moteur avec une télécommande en option.
Grey, Beige Conservatory Ideas and Designs
5
