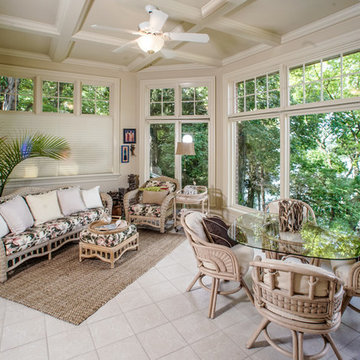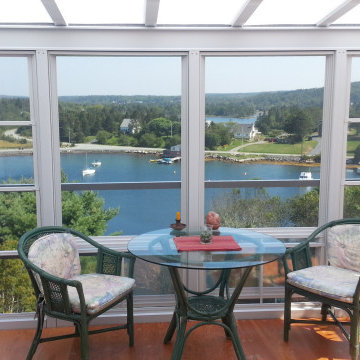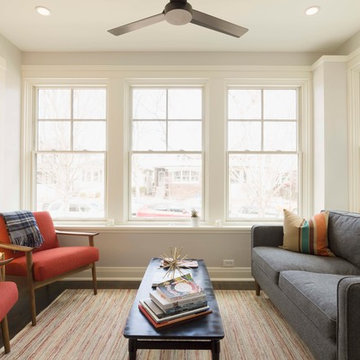Grey, Beige Conservatory Ideas and Designs
Refine by:
Budget
Sort by:Popular Today
161 - 180 of 9,401 photos
Item 1 of 3
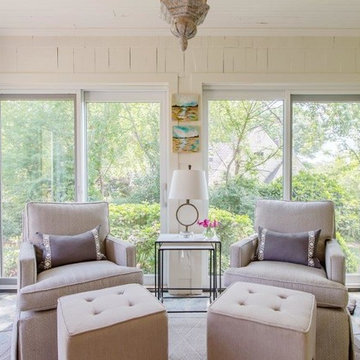
Amanda Norton Photography
Photo of a small coastal conservatory in Atlanta with slate flooring, a standard ceiling and grey floors.
Photo of a small coastal conservatory in Atlanta with slate flooring, a standard ceiling and grey floors.
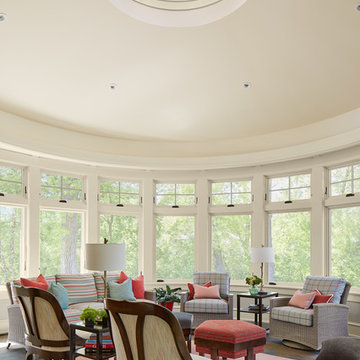
Surrounded by windows, one can take in the naturistic views from high above the creek. It’s possible the most brilliant feature of this room is the glass window cupola, giving an abundance of light to the entertainment space. Without skipping any small details, a bead board ceiling was added as was a 60-inch wood-bladed fan to move the air around in the space, especially when the circular windows are all open.
The airy four-season porch was designed as a place to entertain in a casual and relaxed setting. The sizable blue Ragno Calabria porcelain tile was continued from the outdoors and includes in-floor heating throughout the indoor space, for those chilly fall and winter days. Access to the outdoors from the either side of the curved, spacious room makes enjoying all the sights and sounds of great backyard living an escape of its own.
Susan Gilmore Photography
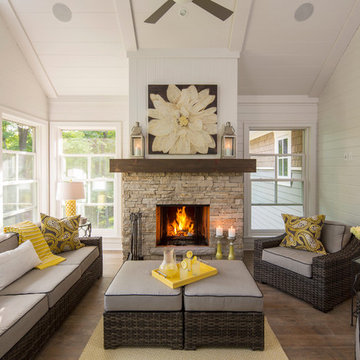
This is an example of a traditional conservatory in Minneapolis with a standard fireplace, a stone fireplace surround and a standard ceiling.
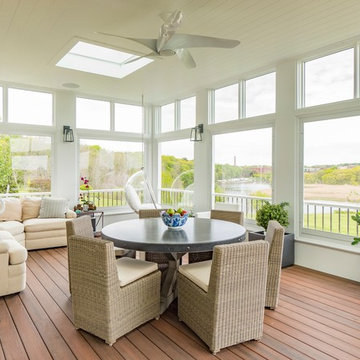
Design ideas for a traditional conservatory in Miami with dark hardwood flooring, a skylight and brown floors.
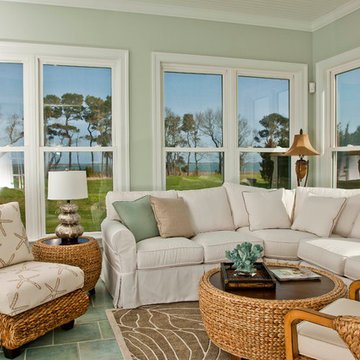
Photo of a medium sized beach style conservatory in Other with no fireplace and a standard ceiling.
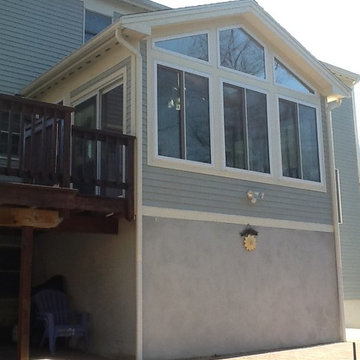
Photo of a medium sized traditional conservatory in Manchester with light hardwood flooring and a standard ceiling.
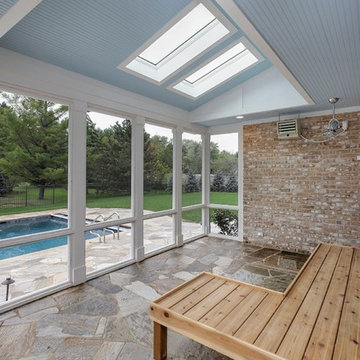
Medium sized traditional conservatory in Chicago with slate flooring and a skylight.
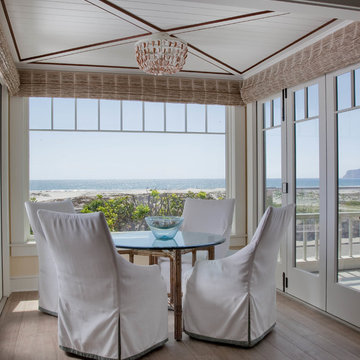
Kim Grant, Architect;
Elizabeth Barkett, Interior Designer - Ross Thiele & Sons Ltd.;
Gail Owens, Photographer
Beach style conservatory in San Diego with medium hardwood flooring and a standard ceiling.
Beach style conservatory in San Diego with medium hardwood flooring and a standard ceiling.
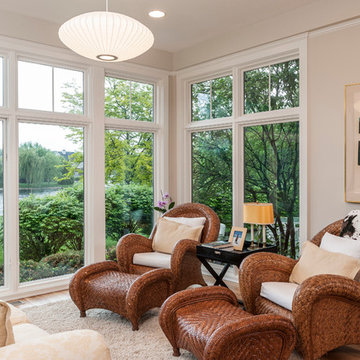
Our homeowner was desirous of an improved floorplan for her Kitchen/Living Room area, updating the kitchen and converting a 3-season room into a sunroom off the kitchen. With some modifications to existing cabinetry in the kitchen and new countertops, backsplash and plumbing fixtures she has an elegant renewal of the space.
Additionally, we created a circular floor plan by opening the wall that separated the living room from the kitchen allowing for much improved function of the space. We raised the floor in the 3-season room to bring the floor level with the kitchen and dining area creating a sitting area as an extension of the kitchen. New windows and French doors with transoms in the sitting area and living room, not only improved the aesthetic but also improved function and the ability to access the exterior patio of the home. With refinished hardwoods and paint throughout, and an updated staircase with stained treads and painted risers, this home is now beautiful and an entertainer’s dream.
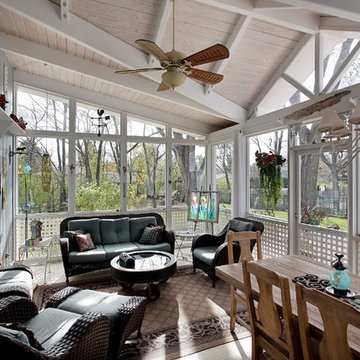
14' x 20' screened-in room addition had to entertain 6-8 people comfortably. The owners wanted to express the roof structure by creating a cross gable on a shed style roof deck. Using exposed beams with a white washed stained 2x T&G roof decking gave a light and airy feel to the room. The T&G fir porch flooring is painted whereas the exterior deck is a solid PVC deck board. The shady site precluded any use of composite decking.
Larry Malvin Photo

Spacecrafting Photography
This is an example of a medium sized beach style conservatory in Minneapolis with no fireplace.
This is an example of a medium sized beach style conservatory in Minneapolis with no fireplace.
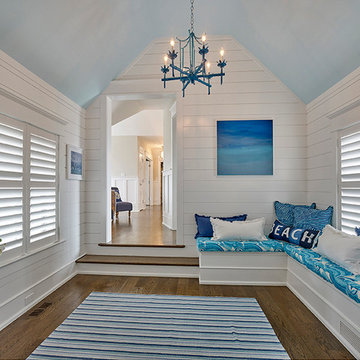
Asher Associates Architects;
Brandywine Developers, Builder;
Megan Gorelick Interiors;
Don Pearse, Photography
Inspiration for a medium sized nautical conservatory in Philadelphia.
Inspiration for a medium sized nautical conservatory in Philadelphia.

Design ideas for a traditional conservatory in Boston with dark hardwood flooring, a standard ceiling, brown floors and feature lighting.
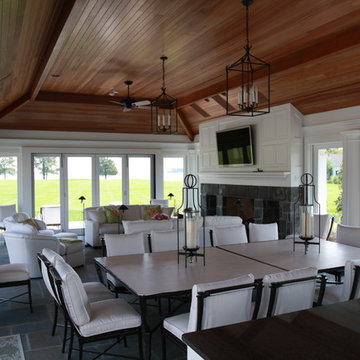
Stone Fireplace, Loewen bifold doors, panoramic view of water, full kitchen and living area
Design ideas for a classic conservatory in Baltimore with a standard fireplace, a stone fireplace surround and a standard ceiling.
Design ideas for a classic conservatory in Baltimore with a standard fireplace, a stone fireplace surround and a standard ceiling.
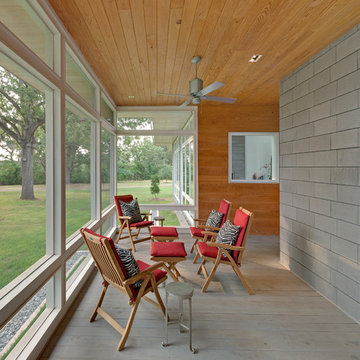
This is an example of a medium sized modern conservatory in Dallas with light hardwood flooring, a standard ceiling and grey floors.

Outdoor living area with a conversation seating area perfect for entertaining and enjoying a warm, fire in cooler months.
Inspiration for a medium sized contemporary conservatory in New York with slate flooring, a standard fireplace, a concrete fireplace surround, a standard ceiling and grey floors.
Inspiration for a medium sized contemporary conservatory in New York with slate flooring, a standard fireplace, a concrete fireplace surround, a standard ceiling and grey floors.
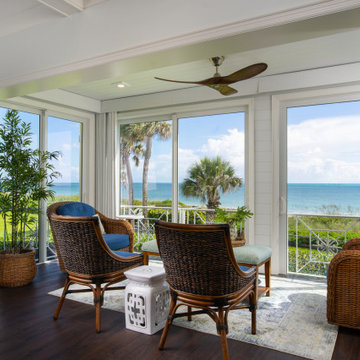
This sunroom makes the most of it's space with two stationary chairs & two swivel chairs to optimize the enjoyment of the views. The bench can multi-task as an additional perch point, cocktail table or ottoman. The area is grounded with a light green and blue, indoor outdoor area rug. The nickel board ceiling and walls combined with the fabrics and furniture create a decidedly coastal vibe. It's the perfect place to start your day with a cup of coffee and end it with a glass of wine!
Grey, Beige Conservatory Ideas and Designs
9
