Grey Conservatory with a Skylight Ideas and Designs
Refine by:
Budget
Sort by:Popular Today
21 - 40 of 189 photos
Item 1 of 3
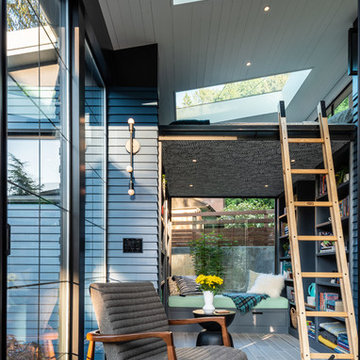
This is an example of a contemporary conservatory in Seattle with a skylight and grey floors.
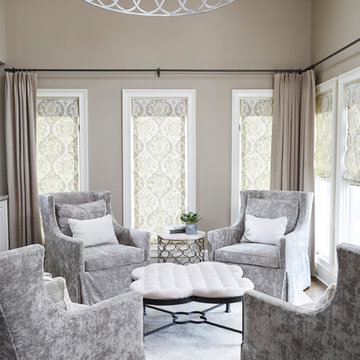
Luscious Lee Industries chairs and custom shades and window treatments make this sitting room perfect for coffee and a book or a relaxing aperitif.
Photo of a medium sized traditional conservatory in Atlanta with dark hardwood flooring, no fireplace, a skylight and brown floors.
Photo of a medium sized traditional conservatory in Atlanta with dark hardwood flooring, no fireplace, a skylight and brown floors.
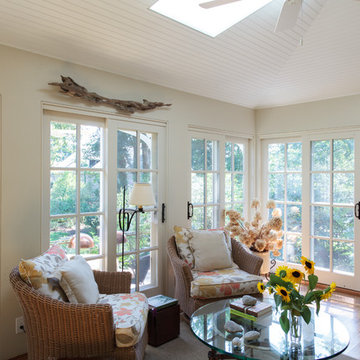
sunroom interior with a vaulted ceiling with bead board. the floors are knotty oak with built in wood floor grills for heat
This is an example of a medium sized classic conservatory in Philadelphia with light hardwood flooring and a skylight.
This is an example of a medium sized classic conservatory in Philadelphia with light hardwood flooring and a skylight.
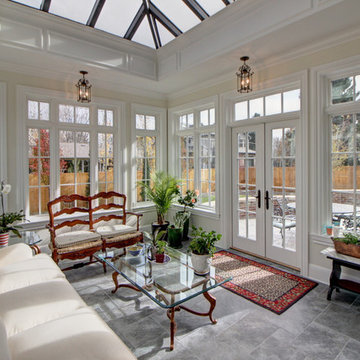
Jenn Cohen
Inspiration for a large traditional conservatory in Denver with ceramic flooring, a skylight and grey floors.
Inspiration for a large traditional conservatory in Denver with ceramic flooring, a skylight and grey floors.
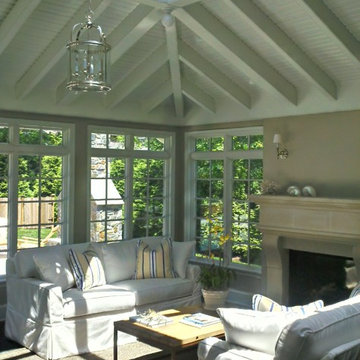
Sunroom addition with tile flooring and cast stone fireplace mantle. Project located in Ambler, Montgomery County, PA.
This is an example of a large classic conservatory in Philadelphia with porcelain flooring, a stone fireplace surround and a skylight.
This is an example of a large classic conservatory in Philadelphia with porcelain flooring, a stone fireplace surround and a skylight.
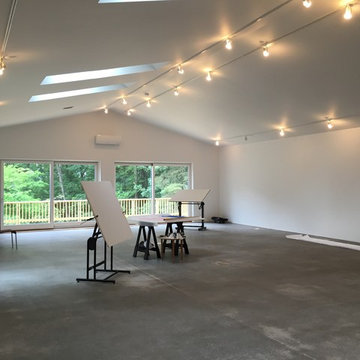
Private Art Studio.
Inspiration for a large modern conservatory in New York with concrete flooring and a skylight.
Inspiration for a large modern conservatory in New York with concrete flooring and a skylight.
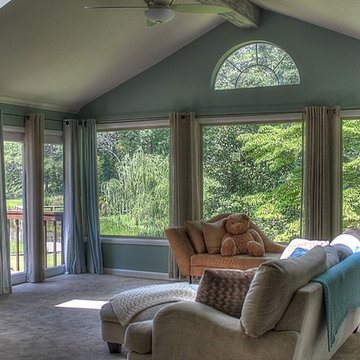
The windows in this room covered almost every existing wall to this room. I added an exposed wood beam and painted it to make it look like old barn wood. The exposed beam added a natural element to the room that made the outside come in. There are also skylights in the room to add in even more light.
Photo Credit: Kimberly Schneider
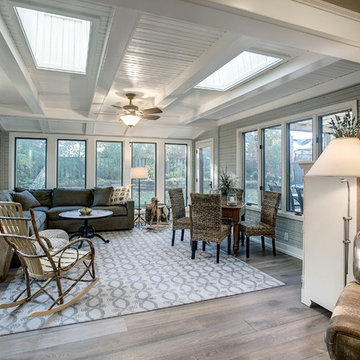
Photos by Kaity
Medium sized traditional conservatory in Grand Rapids with dark hardwood flooring and a skylight.
Medium sized traditional conservatory in Grand Rapids with dark hardwood flooring and a skylight.
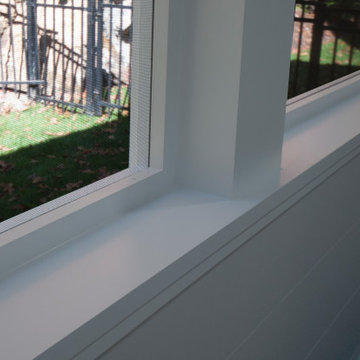
The owners spend a great deal of time outdoors and desperately desired a living room open to the elements and set up for long days and evenings of entertaining in the beautiful New England air. KMA’s goal was to give the owners an outdoor space where they can enjoy warm summer evenings with a glass of wine or a beer during football season.
The floor will incorporate Natural Blue Cleft random size rectangular pieces of bluestone that coordinate with a feature wall made of ledge and ashlar cuts of the same stone.
The interior walls feature weathered wood that complements a rich mahogany ceiling. Contemporary fans coordinate with three large skylights, and two new large sliding doors with transoms.
Other features are a reclaimed hearth, an outdoor kitchen that includes a wine fridge, beverage dispenser (kegerator!), and under-counter refrigerator. Cedar clapboards tie the new structure with the existing home and a large brick chimney ground the feature wall while providing privacy from the street.
The project also includes space for a grill, fire pit, and pergola.
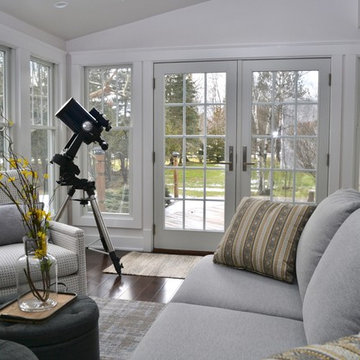
Sean Slaughter
Design ideas for a medium sized classic conservatory in New York with dark hardwood flooring, no fireplace, a skylight and brown floors.
Design ideas for a medium sized classic conservatory in New York with dark hardwood flooring, no fireplace, a skylight and brown floors.
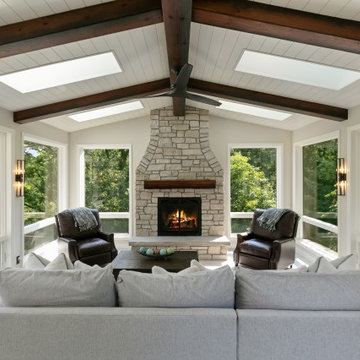
4 Season Porch Addition filled with light form windows and skylights. Ceiling with beams and ship lap, Marvin Ultimate bifold door allows for total open connection between porch and kitchen and dining room.
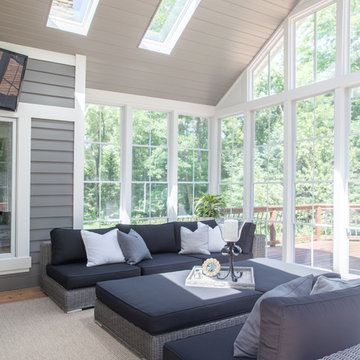
Project by Wiles Design Group. Their Cedar Rapids-based design studio serves the entire Midwest, including Iowa City, Dubuque, Davenport, and Waterloo, as well as North Missouri and St. Louis.
For more about Wiles Design Group, see here: https://wilesdesigngroup.com/
To learn more about this project, see here: https://wilesdesigngroup.com/stately-family-home
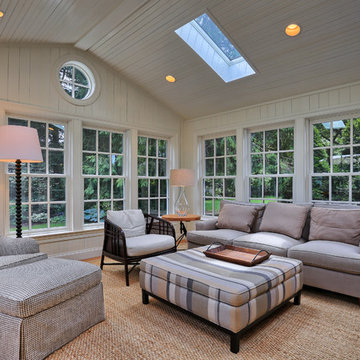
Justin Tierney
Conservatory in Other with medium hardwood flooring, no fireplace and a skylight.
Conservatory in Other with medium hardwood flooring, no fireplace and a skylight.
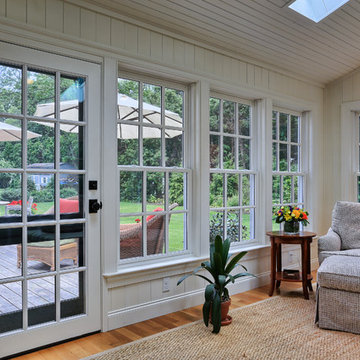
Justin Tierney
Photo of a conservatory in Other with medium hardwood flooring, no fireplace and a skylight.
Photo of a conservatory in Other with medium hardwood flooring, no fireplace and a skylight.
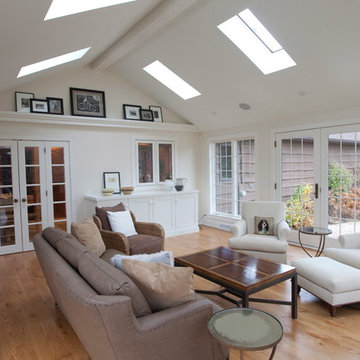
This is an example of a large conservatory in Other with light hardwood flooring and a skylight.
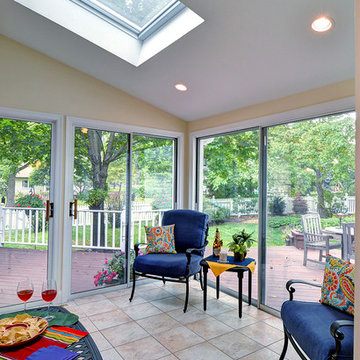
This sunroom used to be double in size. Our clients felt the space was underutilized and we agreed. By taking half of the existing sunroom, we were able to create a more open kitchen and nook and relocate the first floor powder room.
Photography Credit: Mike Irby
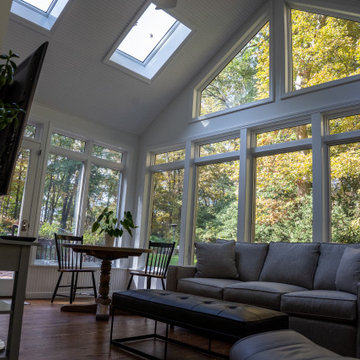
Earlier this year we completed a four season room to replace the existing screened in (3 season) room. The addition included headboard finished ceilings, Anderson 400 casement tall windows with transom windows above. New fixed skylights to bring in additional natural light and insulated hardwood floor.
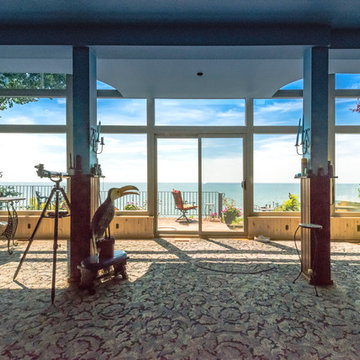
Sunroom opened front to view and light
Sunspace Sunrooms-Blue Ridge Distributors LLC
Medium sized traditional conservatory in Other with carpet, no fireplace, a skylight and brown floors.
Medium sized traditional conservatory in Other with carpet, no fireplace, a skylight and brown floors.
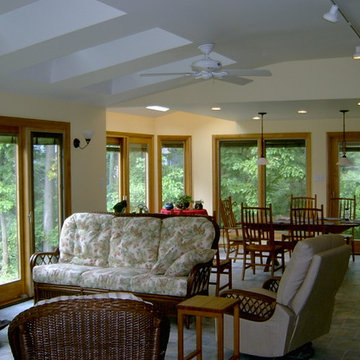
Sunroom / Dining Room addition with skylights and tile flooring. Project located in Gwynedd, Montgomery County, PA.
This is an example of an expansive traditional conservatory in Philadelphia with porcelain flooring and a skylight.
This is an example of an expansive traditional conservatory in Philadelphia with porcelain flooring and a skylight.

Photo of a classic conservatory in New York with dark hardwood flooring, a ribbon fireplace, a metal fireplace surround, a skylight, brown floors and a chimney breast.
Grey Conservatory with a Skylight Ideas and Designs
2