Grey Conservatory with a Skylight Ideas and Designs
Refine by:
Budget
Sort by:Popular Today
61 - 80 of 189 photos
Item 1 of 3
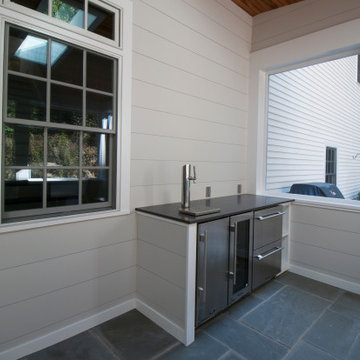
The owners spend a great deal of time outdoors and desperately desired a living room open to the elements and set up for long days and evenings of entertaining in the beautiful New England air. KMA’s goal was to give the owners an outdoor space where they can enjoy warm summer evenings with a glass of wine or a beer during football season.
The floor will incorporate Natural Blue Cleft random size rectangular pieces of bluestone that coordinate with a feature wall made of ledge and ashlar cuts of the same stone.
The interior walls feature weathered wood that complements a rich mahogany ceiling. Contemporary fans coordinate with three large skylights, and two new large sliding doors with transoms.
Other features are a reclaimed hearth, an outdoor kitchen that includes a wine fridge, beverage dispenser (kegerator!), and under-counter refrigerator. Cedar clapboards tie the new structure with the existing home and a large brick chimney ground the feature wall while providing privacy from the street.
The project also includes space for a grill, fire pit, and pergola.
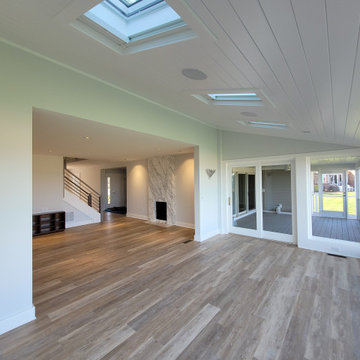
Originally the Sun Room was a porch structure with no foundation or insulation, and was separated from the house with low opening adorned with a dated set of columns and a narrow view of the water from the main living spaces. We raised the opening to be flush with the interior ceiling, and completely reconstructed the sun room over a conditioned crawl space, and used larger, more efficient windows to make the Sun Room an integral part of the new floor plan.
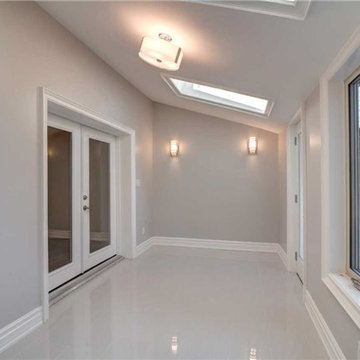
Inspiration for a medium sized traditional conservatory in Toronto with no fireplace, a skylight and grey floors.
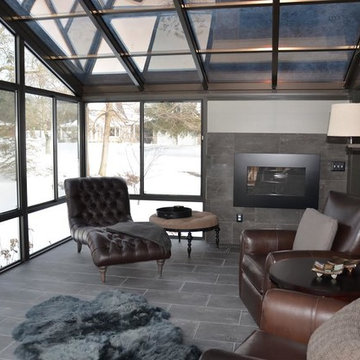
Photo of a large traditional conservatory in Detroit with ceramic flooring, a ribbon fireplace, a tiled fireplace surround, a skylight and grey floors.
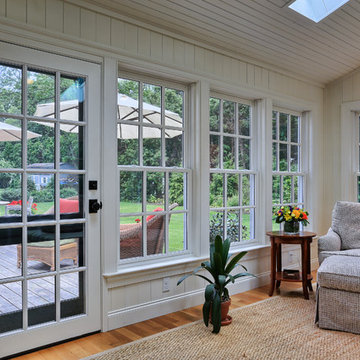
Justin Tierney
Photo of a conservatory in Other with medium hardwood flooring, no fireplace and a skylight.
Photo of a conservatory in Other with medium hardwood flooring, no fireplace and a skylight.
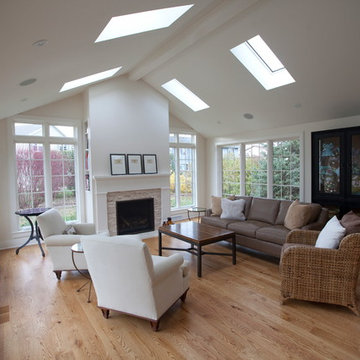
Inspiration for a large conservatory in Other with light hardwood flooring, a standard fireplace, a stone fireplace surround and a skylight.
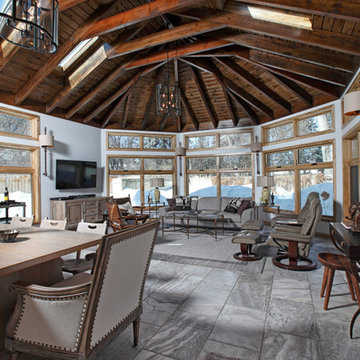
Design ideas for a rustic conservatory in Other with a skylight and grey floors.
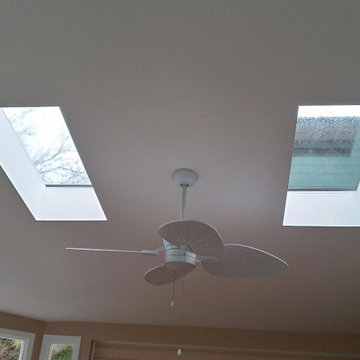
The Skylights are a great addition to any sunroom - providing light overhead!
This is 1 of 2 fans we installed to keep the area cool on those hot days!
The gorgeous sunroom lets in a great amount of light and provides a beautiful view of the yard - this really makes the for the perfect spot for the Spring and Summer.
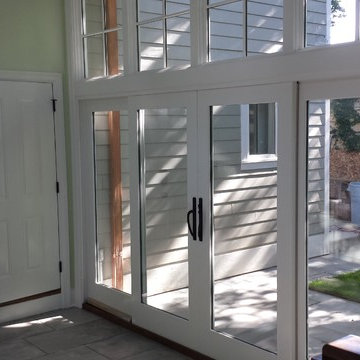
City of Chicago lots are SMALL - this homeowner decided to maximize space and light with a custom room tying his garage to his home. In the process, they added space for a sunlight filled structure incorporating a mudroom, sunroom, potting shed and hallway. A custom addition to a new home.
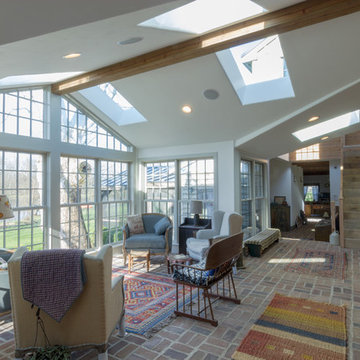
Design ideas for a large country conservatory in Other with brick flooring, a skylight and beige floors.
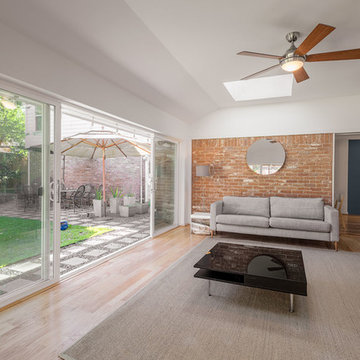
This is an example of a large classic conservatory in Houston with light hardwood flooring, a skylight and brown floors.
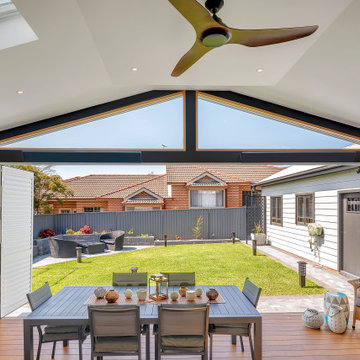
Entertainment Area comprising louvered bi-fold doors that completely open the space. Connecting the existing living to the new alfresco area.
Photo of a medium sized contemporary conservatory in Sydney with dark hardwood flooring, a skylight and brown floors.
Photo of a medium sized contemporary conservatory in Sydney with dark hardwood flooring, a skylight and brown floors.
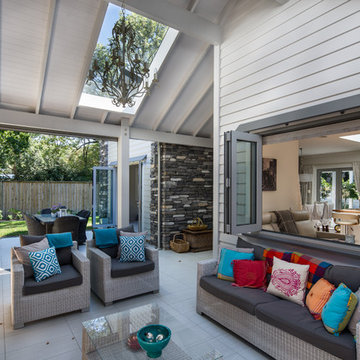
Large traditional conservatory in Wellington with ceramic flooring, a standard fireplace, a stone fireplace surround and a skylight.
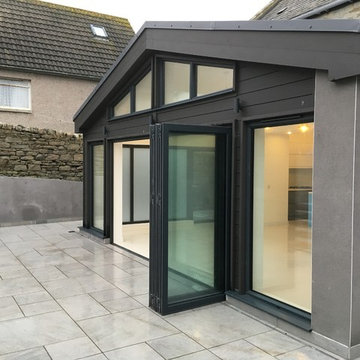
Modern conservatory in Other with porcelain flooring, a skylight and beige floors.
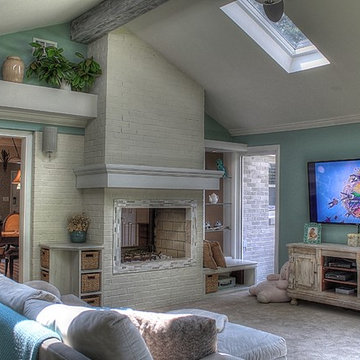
I added an exposed wooden beam across the top of this room to give the room a natural element to make you feel like you were outside. Since this room was an addition you can see the original exterior brick surrounding the fireplace. I was able to open the fireplace into this room creating a two sided fireplace and took the red/yellow brick and painted it a natural cream color to compliment the wall color I chose. Painting the brick a flat color made it look and feel more natural. You could stand all the way at the back of the home and see the front door from this room as it is a very open concept home.
Photo Credit: Kimberly Schneider
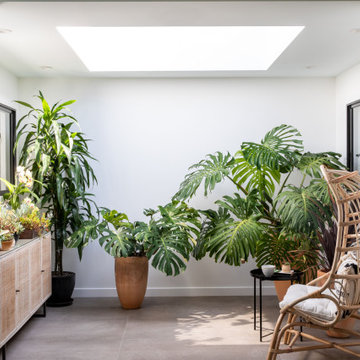
Inspiration for a medium sized midcentury conservatory in San Francisco with porcelain flooring, a skylight and grey floors.
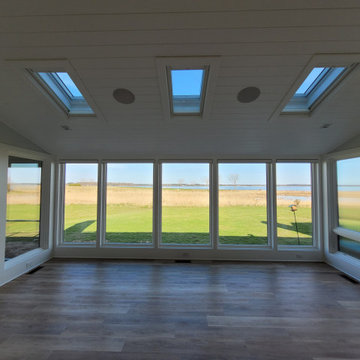
The windows of the original sun room were smaller sliding units, so there were more vertical and horizontal obstructions to the view. We opted for larger fixed glass units, which not only offer a more complete view of the Miles River, but also do a better job of sealing the conditioned space for the heat of the summer and the cold winds coming in across the marsh in winter. The skylights open and close with remote control operators, and all of the windows and skylights are equipped with remote control blinds that raise or lower with a push of a button.
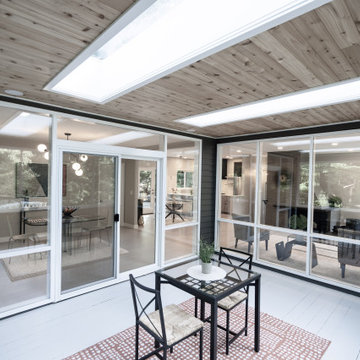
Photo of a medium sized contemporary conservatory in DC Metro with painted wood flooring, no fireplace, a skylight and white floors.
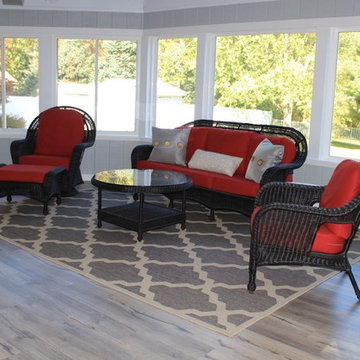
What better way to enjoy the outdoors than to have an all seasons room in your home? Installing an all-seasons room in your home allows you to enjoy the feeling of the outdoors all year round. What better way to begin a cold winter morning than by having a hot cup of coffee in your all season room?
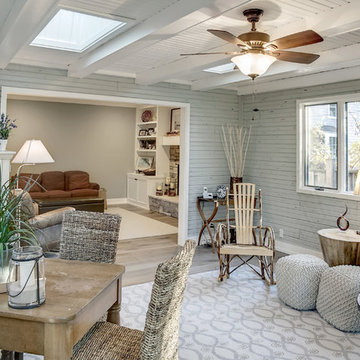
Photos by Kaity
Design ideas for a medium sized traditional conservatory in Grand Rapids with dark hardwood flooring and a skylight.
Design ideas for a medium sized traditional conservatory in Grand Rapids with dark hardwood flooring and a skylight.
Grey Conservatory with a Skylight Ideas and Designs
4