Grey Conservatory with Light Hardwood Flooring Ideas and Designs
Refine by:
Budget
Sort by:Popular Today
1 - 20 of 176 photos
Item 1 of 3

Coastal conservatory in Minneapolis with light hardwood flooring, a standard fireplace, a stone fireplace surround, a standard ceiling and a chimney breast.

This is an example of a large traditional conservatory in New York with light hardwood flooring, no fireplace, a standard ceiling and brown floors.
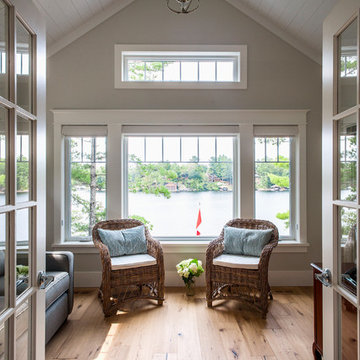
Opening up from the master bedroom, this cozy room offers a spectacular view of the lake and is perfect for reading, studying or even a little nap.
Photo Credit: Jim Craigmyle Photography

Richard Leo Johnson
Wall Color: Sherwin Williams - White Wisp OC-54
Ceiling & Trim Color: Sherwin Williams - Extra White 7006
Chaise Lounge: Hickory Chair, Made to Measure Lounge
Side Table: Noir, Hiro Table
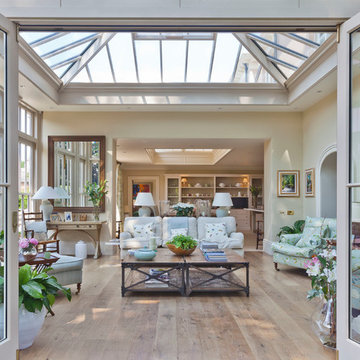
The design of this extension incorporates an inset roof lantern over the dining area and an opening through to the glazed orangery which features bi-fold doors to the outside.
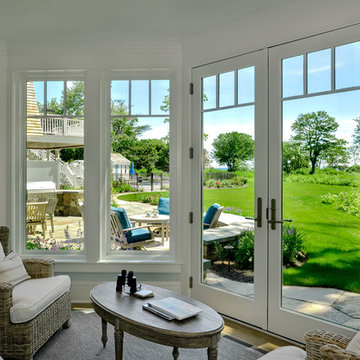
TMS Architects
Photo of a medium sized nautical conservatory in Boston with a standard ceiling, light hardwood flooring, no fireplace and beige floors.
Photo of a medium sized nautical conservatory in Boston with a standard ceiling, light hardwood flooring, no fireplace and beige floors.

Design ideas for a large classic conservatory in Minneapolis with light hardwood flooring, no fireplace, a skylight and brown floors.
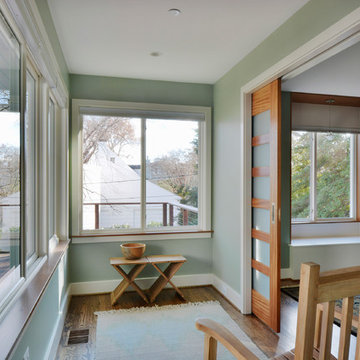
Photography by Celia Pearson
This is an example of a small modern conservatory in DC Metro with light hardwood flooring and a standard ceiling.
This is an example of a small modern conservatory in DC Metro with light hardwood flooring and a standard ceiling.

Inspiration for a coastal conservatory in Providence with light hardwood flooring, a standard fireplace, a metal fireplace surround, a standard ceiling and a chimney breast.
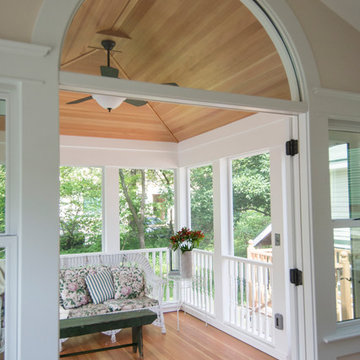
Screened-in porch addition by Meadowlark features Douglas fir flooring and ceiling trim
Medium sized victorian conservatory in Detroit with light hardwood flooring, a standard fireplace and a standard ceiling.
Medium sized victorian conservatory in Detroit with light hardwood flooring, a standard fireplace and a standard ceiling.
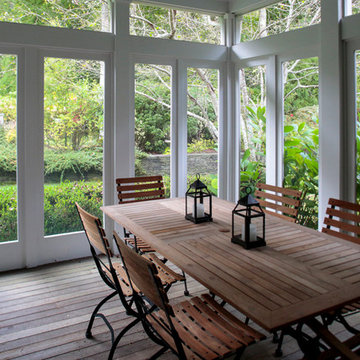
Photo Credit: Eric Striffler
Photo of a large traditional conservatory in New York with light hardwood flooring, no fireplace and a standard ceiling.
Photo of a large traditional conservatory in New York with light hardwood flooring, no fireplace and a standard ceiling.
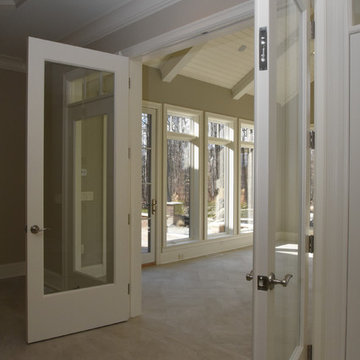
Ken Pamatat
Inspiration for an expansive traditional conservatory in New York with no fireplace, light hardwood flooring and a standard ceiling.
Inspiration for an expansive traditional conservatory in New York with no fireplace, light hardwood flooring and a standard ceiling.
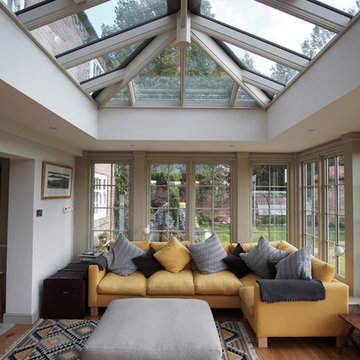
This is an example of a classic conservatory in Other with light hardwood flooring, a glass ceiling and brown floors.
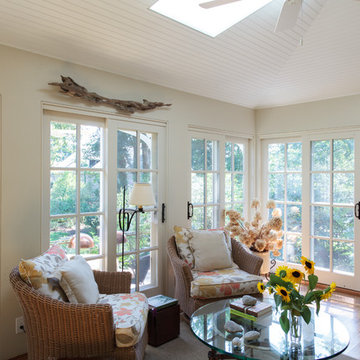
sunroom interior with a vaulted ceiling with bead board. the floors are knotty oak with built in wood floor grills for heat
This is an example of a medium sized classic conservatory in Philadelphia with light hardwood flooring and a skylight.
This is an example of a medium sized classic conservatory in Philadelphia with light hardwood flooring and a skylight.

The layout of this colonial-style house lacked the open, coastal feel the homeowners wanted for their summer retreat. Siemasko + Verbridge worked with the homeowners to understand their goals and priorities: gourmet kitchen; open first floor with casual, connected lounging and entertaining spaces; an out-of-the-way area for laundry and a powder room; a home office; and overall, give the home a lighter and more “airy” feel. SV’s design team reprogrammed the first floor to successfully achieve these goals.
SV relocated the kitchen to what had been an underutilized family room and moved the dining room to the location of the existing kitchen. This shift allowed for better alignment with the existing living spaces and improved flow through the rooms. The existing powder room and laundry closet, which opened directly into the dining room, were moved and are now tucked in a lower traffic area that connects the garage entrance to the kitchen. A new entry closet and home office were incorporated into the front of the house to define a well-proportioned entry space with a view of the new kitchen.
By making use of the existing cathedral ceilings, adding windows in key locations, removing very few walls, and introducing a lighter color palette with contemporary materials, this summer cottage now exudes the light and airiness this home was meant to have.
© Dan Cutrona Photography
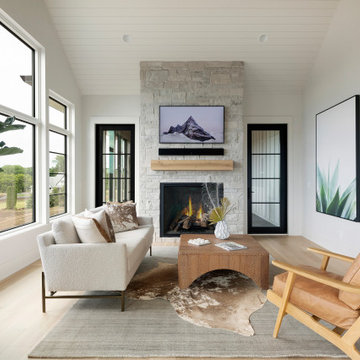
Custom building should incorporate thoughtful design for every area of your home. We love how this sun room makes the most of the provided wall space by incorporating ample storage and a shelving display. Just another example of how building your dream home is all in the details!
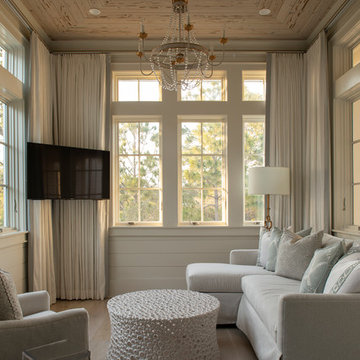
Nautical conservatory in Other with light hardwood flooring, a standard ceiling, beige floors and feature lighting.
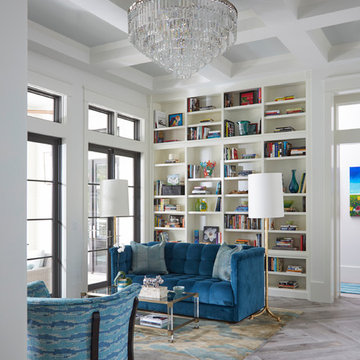
Photo of a large traditional conservatory in Other with light hardwood flooring, a standard ceiling and brown floors.
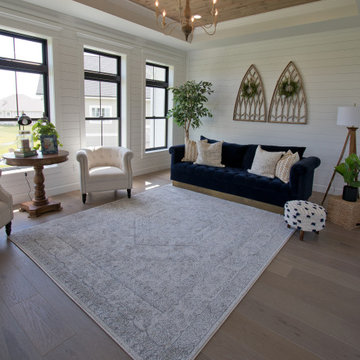
8" White Oak Hardwood Floors from Anderson Tuftex: Kensington Queen's Gate
Design ideas for a conservatory in Other with light hardwood flooring, a standard ceiling and brown floors.
Design ideas for a conservatory in Other with light hardwood flooring, a standard ceiling and brown floors.
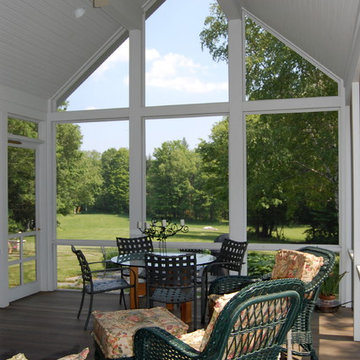
Large traditional conservatory in Boston with light hardwood flooring, no fireplace and a standard ceiling.
Grey Conservatory with Light Hardwood Flooring Ideas and Designs
1