Grey Conservatory with Light Hardwood Flooring Ideas and Designs
Refine by:
Budget
Sort by:Popular Today
41 - 60 of 176 photos
Item 1 of 3
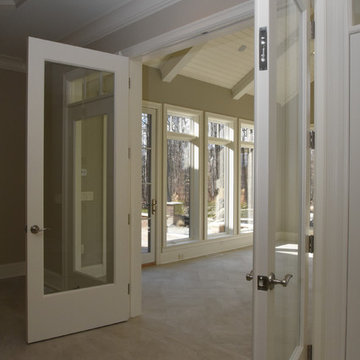
Ken Pamatat
Inspiration for an expansive traditional conservatory in New York with no fireplace, light hardwood flooring and a standard ceiling.
Inspiration for an expansive traditional conservatory in New York with no fireplace, light hardwood flooring and a standard ceiling.
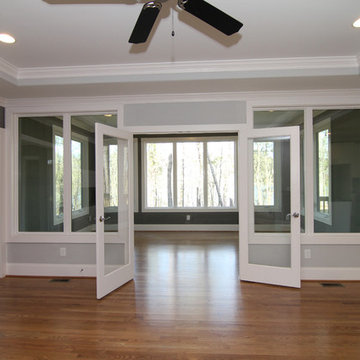
Sunroom with interior windows and glass french doors opening to the living room.
This is an example of a large contemporary conservatory in Raleigh with light hardwood flooring, no fireplace and a standard ceiling.
This is an example of a large contemporary conservatory in Raleigh with light hardwood flooring, no fireplace and a standard ceiling.
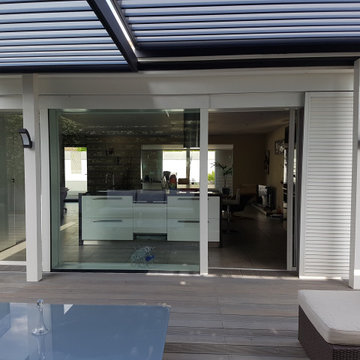
Inspiration for a medium sized conservatory in Montpellier with light hardwood flooring, no fireplace and brown floors.
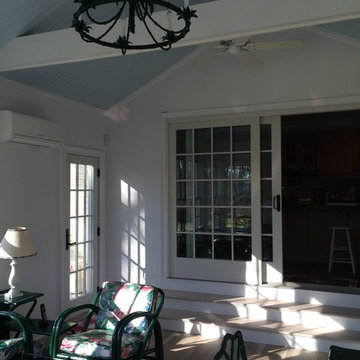
Photo of a large classic conservatory in New York with light hardwood flooring, no fireplace, a standard ceiling and beige floors.
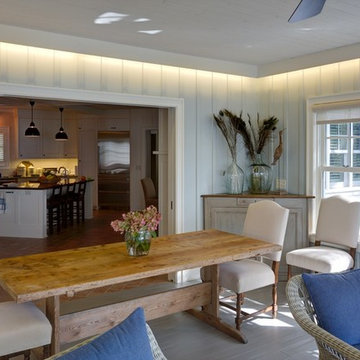
Lighting Design by Tara Simons
Creative Lighting
www.creative-lighting.com
651.647.0111
Photo Credit-Matt Blum
https://mattblumphotography.com/
Builder/Designer- BCD Homes, Lauren Markell
http://www.bcdhomes.com/
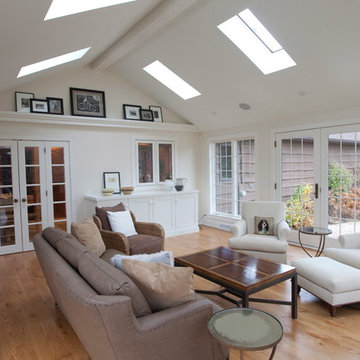
This is an example of a large conservatory in Other with light hardwood flooring and a skylight.
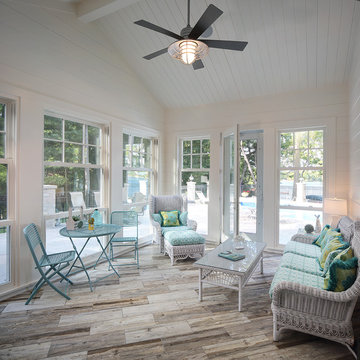
Tricia Shay Photography
Photo of a coastal conservatory in Milwaukee with light hardwood flooring, a standard ceiling and grey floors.
Photo of a coastal conservatory in Milwaukee with light hardwood flooring, a standard ceiling and grey floors.
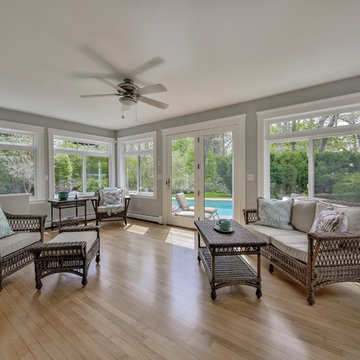
Large coastal conservatory in Boston with light hardwood flooring, a standard ceiling, no fireplace and brown floors.
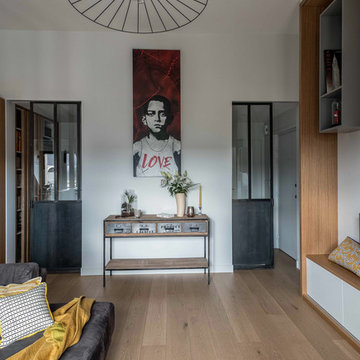
Deux portes style verrière atelier délimitent le salon, l'une vers l'entrée et l'autre vers la chambre.
Styliste : Céline Hassen – Photographe : Christophe Rouffio
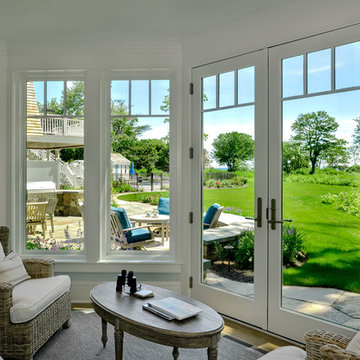
TMS Architects
Photo of a medium sized nautical conservatory in Boston with a standard ceiling, light hardwood flooring, no fireplace and beige floors.
Photo of a medium sized nautical conservatory in Boston with a standard ceiling, light hardwood flooring, no fireplace and beige floors.
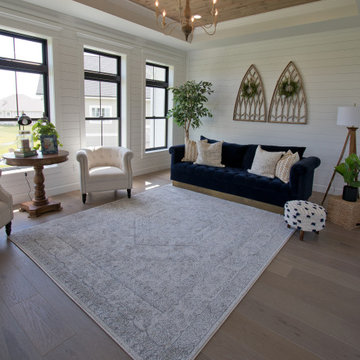
8" White Oak Hardwood Floors from Anderson Tuftex: Kensington Queen's Gate
Design ideas for a conservatory in Other with light hardwood flooring, a standard ceiling and brown floors.
Design ideas for a conservatory in Other with light hardwood flooring, a standard ceiling and brown floors.
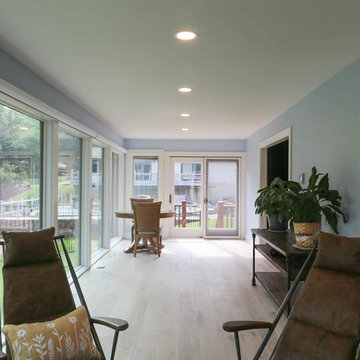
The Tomar Court remodel was a whole home remodel focused on creating an open floor plan on the main level that is optimal for entertaining. By removing the walls separating the formal dining, formal living, kitchen and stair hallway, the main level was transformed into one spacious, open room. Throughout the main level, a custom white oak flooring was used. A three sided, double glass fireplace is the main feature in the new living room. The existing staircase was integrated into the kitchen island with a custom wall panel detail to match the kitchen cabinets. Off of the living room is the sun room with new floor to ceiling windows and all updated finishes. Tucked behind the sun room is a cozy hearth room. In the hearth room features a new gas fireplace insert, new stone, mitered edge limestone hearth, live edge black walnut mantle and a wood feature wall. Off of the kitchen, the mud room was refreshed with all new cabinetry, new tile floors, updated powder bath and a hidden pantry off of the kitchen. In the master suite, a new walk in closet was created and a feature wood wall for the bed headboard with floating shelves and bedside tables. In the master bath, a walk in tile shower , separate floating vanities and a free standing tub were added. In the lower level of the home, all flooring was added throughout and the lower level bath received all new cabinetry and a walk in tile shower.
TYPE: Remodel
YEAR: 2018
CONTRACTOR: Hjellming Construction
4 BEDROOM ||| 3.5 BATH ||| 3 STALL GARAGE ||| WALKOUT LOT
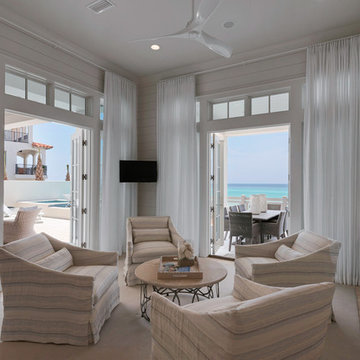
Inspiration for an expansive beach style conservatory in Miami with a standard fireplace, a standard ceiling and light hardwood flooring.
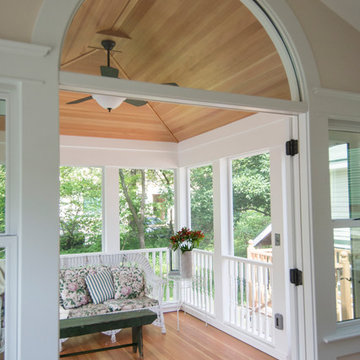
Screened-in porch addition by Meadowlark features Douglas fir flooring and ceiling trim
Medium sized victorian conservatory in Detroit with light hardwood flooring, a standard fireplace and a standard ceiling.
Medium sized victorian conservatory in Detroit with light hardwood flooring, a standard fireplace and a standard ceiling.
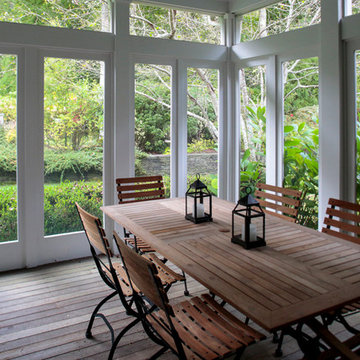
Photo Credit: Eric Striffler
Photo of a large traditional conservatory in New York with light hardwood flooring, no fireplace and a standard ceiling.
Photo of a large traditional conservatory in New York with light hardwood flooring, no fireplace and a standard ceiling.
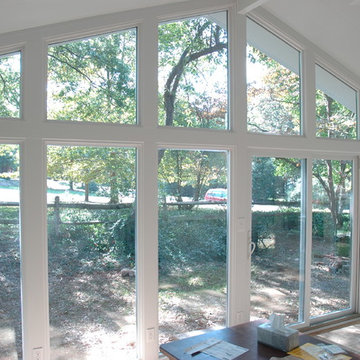
Remodel USA
Design ideas for a large modern conservatory in DC Metro with light hardwood flooring and a standard ceiling.
Design ideas for a large modern conservatory in DC Metro with light hardwood flooring and a standard ceiling.
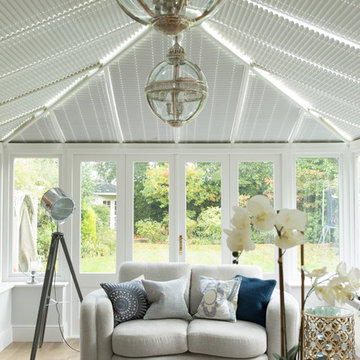
Nicky Vincent Photography
Traditional conservatory in Other with light hardwood flooring, beige floors and feature lighting.
Traditional conservatory in Other with light hardwood flooring, beige floors and feature lighting.
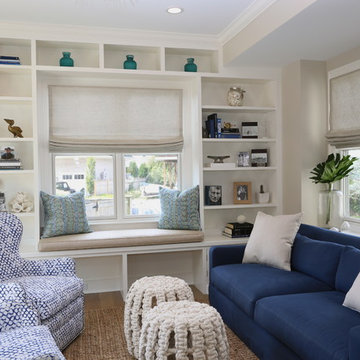
Medium sized beach style conservatory in New York with light hardwood flooring, a standard ceiling, no fireplace and beige floors.
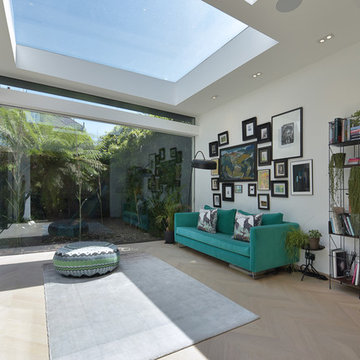
Graham D Holland
Photo of a contemporary conservatory in London with light hardwood flooring, a skylight and beige floors.
Photo of a contemporary conservatory in London with light hardwood flooring, a skylight and beige floors.
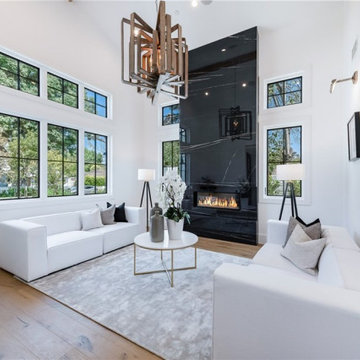
This is a view of a sunroom/ sitting area. The fireplace has a stone finish. Wood flooring. Modern interior electrical fixtures.
Medium sized modern conservatory in Los Angeles with light hardwood flooring, a ribbon fireplace, a stone fireplace surround, a standard ceiling and brown floors.
Medium sized modern conservatory in Los Angeles with light hardwood flooring, a ribbon fireplace, a stone fireplace surround, a standard ceiling and brown floors.
Grey Conservatory with Light Hardwood Flooring Ideas and Designs
3