Grey Dining Room with a Stone Fireplace Surround Ideas and Designs
Refine by:
Budget
Sort by:Popular Today
1 - 20 of 863 photos
Item 1 of 3

Photo of a large traditional enclosed dining room in London with white walls, medium hardwood flooring, a standard fireplace, a stone fireplace surround, brown floors and panelled walls.

Photo of a large classic open plan dining room in London with green walls, medium hardwood flooring, a standard fireplace, a stone fireplace surround, brown floors, exposed beams and panelled walls.

The finished living room at our Kensington apartment renovation. My client wanted a furnishing make-over, so there was no building work required in this stage of the project.
We split the area into the Living room and Dining Room - we will post more images over the coming days..
We wanted to add a splash of colour to liven the space and we did this though accessories, cushions, artwork and the dining chairs. The space works really well and and we changed the bland original living room into a room full of energy and character..
The start of the process was to create floor plans, produce a CAD layout and specify all the furnishing. We designed two bespoke bookcases and created a large window seat hiding the radiators. We also installed a new fireplace which became a focal point at the far end of the room..
I hope you like the photos. We love getting comments from you, so please let me know your thoughts. I would like to say a special thank you to my client, who has been a pleasure to work with and has allowed me to photograph his apartment. We are looking forward to the next phase of this project, which involves extending the property and updating the bathrooms.
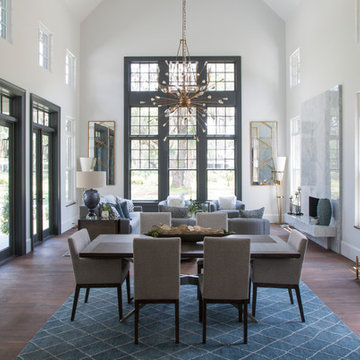
The great room, with 23 foot ceilings, flows just off the kitchen. The combination of nine operable windows + transoms create this "wall of windows" that allows natural light to flood the great room, while also giving stunning outside views of the lagoon, bridge and village. It serves as a dramatic focal point for the entire living space.
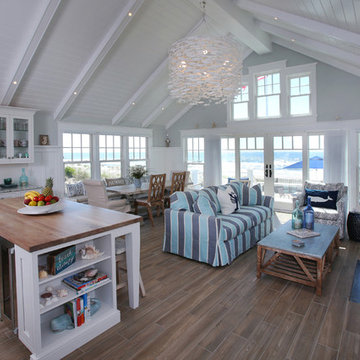
Inspiration for a coastal open plan dining room in Philadelphia with white walls, medium hardwood flooring, a standard fireplace, a stone fireplace surround and brown floors.

Alex James
Small traditional dining room in London with medium hardwood flooring, a wood burning stove, a stone fireplace surround and grey walls.
Small traditional dining room in London with medium hardwood flooring, a wood burning stove, a stone fireplace surround and grey walls.

Spacecrafting Photography
This is an example of an expansive classic open plan dining room in Minneapolis with white walls, dark hardwood flooring, a two-sided fireplace, a stone fireplace surround, brown floors, a coffered ceiling and wainscoting.
This is an example of an expansive classic open plan dining room in Minneapolis with white walls, dark hardwood flooring, a two-sided fireplace, a stone fireplace surround, brown floors, a coffered ceiling and wainscoting.

Inspiration for a contemporary dining room in Sydney with white walls, plywood flooring, a standard fireplace, a stone fireplace surround, brown floors and a chimney breast.

Design ideas for a large traditional enclosed dining room in Orange County with white walls, light hardwood flooring, a standard fireplace, a stone fireplace surround, beige floors and a chimney breast.

Elegant Dining Room
This is an example of a medium sized classic enclosed dining room in Surrey with yellow walls, dark hardwood flooring, a standard fireplace, a stone fireplace surround, brown floors, wallpapered walls and a chimney breast.
This is an example of a medium sized classic enclosed dining room in Surrey with yellow walls, dark hardwood flooring, a standard fireplace, a stone fireplace surround, brown floors, wallpapered walls and a chimney breast.
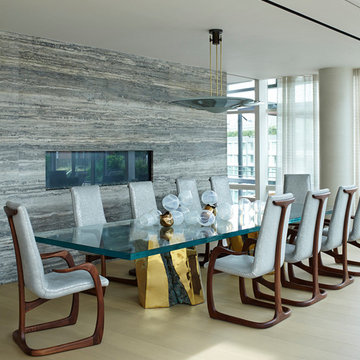
A design connoisseur’s sprawling residence captivates with a double height, majestic light filled living space perfected with exclusive bespoke pieces by both mid-century and contemporary design masters.
Photography by Bjorn Wallander.
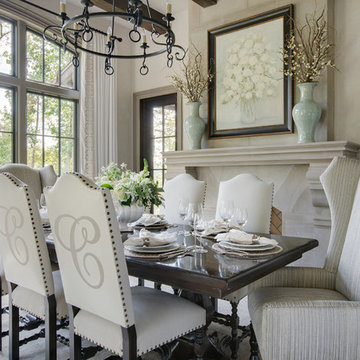
There’s no statelier way to dine than around the table of this gracious South Carolina mountain home. Far from rustic, the room’s warm and airy grandeur provides an elegant space for both casual meals and elegant soirees.
Displayed above the grand cast stone fireplace is a floral still life painting in a watery palette of seafoam and aqua. Celadon vases are filled with dried branches and buds, adding softness and height. Ivory plaster walls keep the space light, while dark gray molding, exposed beams and walnut-stained floors add depth. The windows are painted Sherwin Williams Black Fox. Draperies of white sateen, embellished with champagne embroidery, fall to the floor from metal hardware. Suspended from the plaster ceiling is an iron chandelier, adding its own light to the natural rays flooding across the floor.
An espresso-stained trestle table stands on an Oushak rug in shades of almond, ecru and wheat, grounding this traditional dining room. Surrounding the table are large side chairs with carved legs covered in vanilla leather and trimmed with bronze nails. A taupe monogram on the back of each chair adds a personal touch reflecting the owners’ Southern roots. Wing-backed host chairs dressed in a grey and cream mini stripe bookend the table. The table is set with vanilla linen napkins, silver napkin rings and gold placemats. An arrangement of local hydrangeas fills a biscuit-glazed pot, finishes the lush tablescape.

Richard Leo Johnson
Wall Color: Gray Owl - Regal Wall Satin, Latex Flat (Benjamin Moore)
Trim Color: Super White - Oil, Semi Gloss (Benjamin Moore)
Wallpaper: Trove
Chandelier: Old Plank
Wall Plaques: Lazy Susan Gazelle Horns - J Douglas
Mirror: Prescott Gold Leaf Round Mirror - Arteriors
Dining Table: Oval Dining Table - DWR
Dining Chairs: Eames Molded Plastic Wood Dowel Chairs - DWR
Dining Chairs (Captain): Antique (reupholstered)
Bar Cart: Ponce Iron Bar Cart - Arteriors
Stools: Suite NY
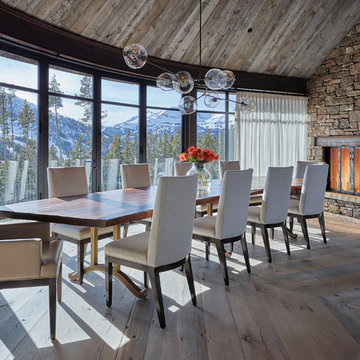
This is an example of a large rustic enclosed dining room in Other with medium hardwood flooring, a standard fireplace, a stone fireplace surround and brown walls.

A rustic yet modern dining room featuring an accent wall with our Sierra Ridge Roman Castle from Pangaea® Natural Stone. This stone is a European style stone that combines yesterday’s elegance with today’s sophistication. A perfect option for a feature wall in a modern farmhouse.
Click to learn more about this stone and how to find a dealer near you:
https://www.allthingsstone.com/us-en/product-types/natural-stone-veneer/pangaea-natural-stone/roman-castle/
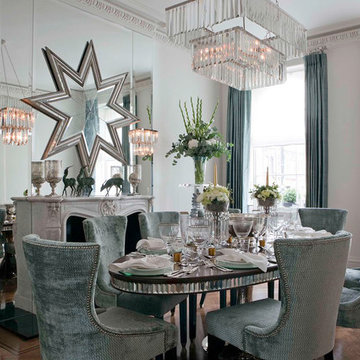
Formal dining room
Large contemporary dining room in London with grey walls, dark hardwood flooring, a standard fireplace and a stone fireplace surround.
Large contemporary dining room in London with grey walls, dark hardwood flooring, a standard fireplace and a stone fireplace surround.

Photo of an expansive traditional open plan dining room in Los Angeles with white walls, marble flooring, a standard fireplace, a stone fireplace surround, grey floors, a vaulted ceiling and wallpapered walls.

New Home. Fresh start!
Photo of a large classic kitchen/dining room in Philadelphia with white walls, laminate floors, a standard fireplace, a stone fireplace surround and grey floors.
Photo of a large classic kitchen/dining room in Philadelphia with white walls, laminate floors, a standard fireplace, a stone fireplace surround and grey floors.

A Nash terraced house in Regent's Park, London. Interior design by Gaye Gardner. Photography by Adam Butler
Photo of a large victorian dining room in London with blue walls, carpet, a standard fireplace, a stone fireplace surround, purple floors and a dado rail.
Photo of a large victorian dining room in London with blue walls, carpet, a standard fireplace, a stone fireplace surround, purple floors and a dado rail.
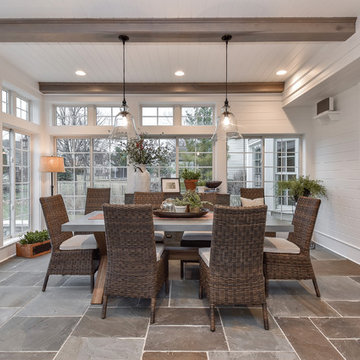
Inspiration for a rural dining room in Chicago with slate flooring, a standard fireplace and a stone fireplace surround.
Grey Dining Room with a Stone Fireplace Surround Ideas and Designs
1