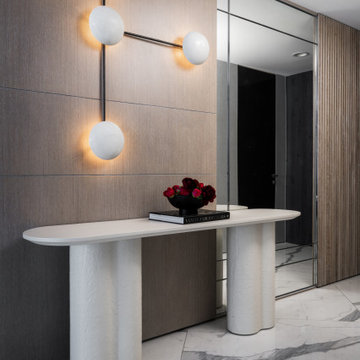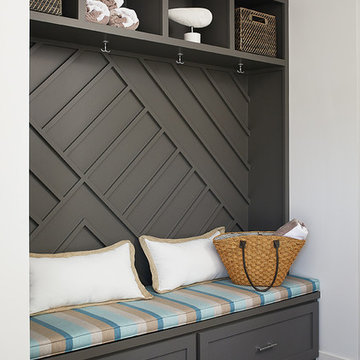Grey Entrance with Panelled Walls Ideas and Designs
Refine by:
Budget
Sort by:Popular Today
1 - 20 of 123 photos
Item 1 of 3
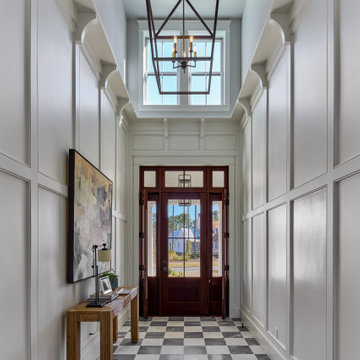
This is an example of a traditional foyer in Atlanta with white walls, a single front door, a dark wood front door, multi-coloured floors and panelled walls.
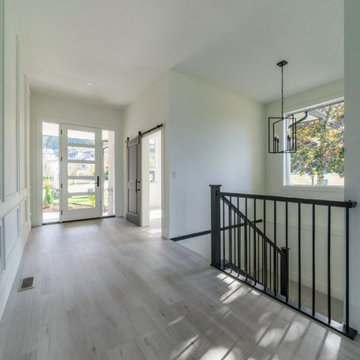
This beautiful bright entry is a simplistic but impactful design. The glass panes within the door allows for extra light and exceptional mountain views.

Design ideas for a large country hallway in Los Angeles with white walls, light hardwood flooring, a single front door, a black front door, beige floors, a wood ceiling and panelled walls.

In the capacious mudroom, the soft white walls are paired with slatted white oak, gray nanotech veneered lockers, and a white oak bench that blend together to create a space too beautiful to be called a mudroom. There is a secondary coat closet room allowing for plenty of storage for your 4-season needs.
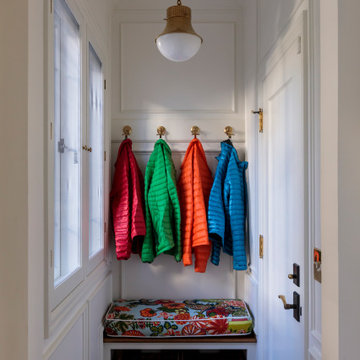
The mudroom links the garage and patio to the kitchen, featuring leaded glass windows, a bench with a fun cushion and reclaimed terracotta tile floor. Just through the arched opening is the kitchen.
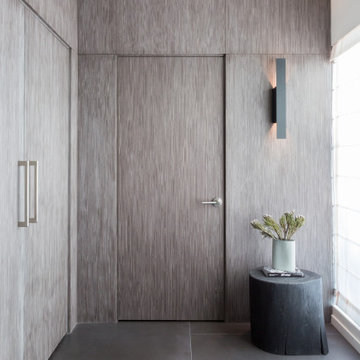
Modern Residence interior entry with wood paneling
Inspiration for a small modern foyer in Los Angeles with grey walls, porcelain flooring, a single front door, grey floors and panelled walls.
Inspiration for a small modern foyer in Los Angeles with grey walls, porcelain flooring, a single front door, grey floors and panelled walls.
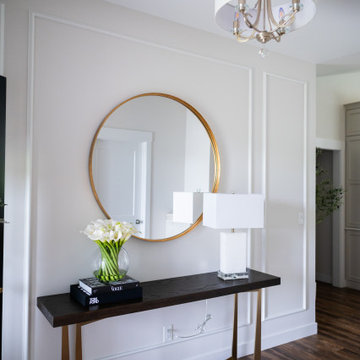
This beautiful, light-filled home radiates timeless elegance with a neutral palette and subtle blue accents. Thoughtful interior layouts optimize flow and visibility, prioritizing guest comfort for entertaining.
The elegant entryway showcases an exquisite console table as the centerpiece. Thoughtful decor accents add style and warmth, setting the tone for what lies beyond.
---
Project by Wiles Design Group. Their Cedar Rapids-based design studio serves the entire Midwest, including Iowa City, Dubuque, Davenport, and Waterloo, as well as North Missouri and St. Louis.
For more about Wiles Design Group, see here: https://wilesdesigngroup.com/
To learn more about this project, see here: https://wilesdesigngroup.com/swisher-iowa-new-construction-home-design
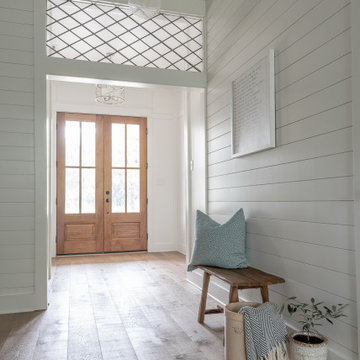
Double doors welcome you into an inviting space with a leaded glass transom.
Photo of a country entrance in Dallas with white walls, light hardwood flooring, a double front door, a medium wood front door, brown floors and panelled walls.
Photo of a country entrance in Dallas with white walls, light hardwood flooring, a double front door, a medium wood front door, brown floors and panelled walls.
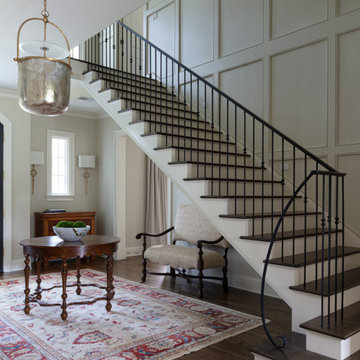
Medium sized classic foyer in Other with a double front door, a black front door, black walls, plywood flooring, brown floors and panelled walls.
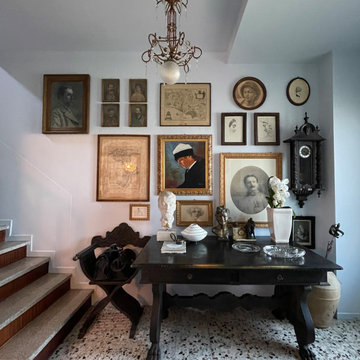
Nella zona giorno di questa bella casa degli anni 30’ è stato scelto un morbido tono di grigio che ha ricoperto interamente, pareti, soffitti, caloriferi e anche i battiscopa. La nuova morbidezza della luce che si è creata negli ambienti ha rinnovato il sapore della palladiana a mattonelle che non piaceva più ai padroni di casa, ma enfatizzata dall'uso del bianco e nero ha cambiato il mood della casa fin dall'ingresso.
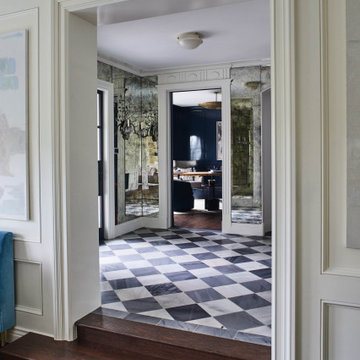
Inspiration for a classic foyer in Los Angeles with white walls, marble flooring, multi-coloured floors and panelled walls.
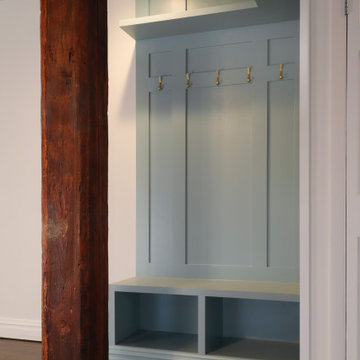
Small industrial boot room in New York with green walls, dark hardwood flooring and panelled walls.

Design ideas for an expansive classic foyer in London with white walls, marble flooring, a single front door, a white front door, multi-coloured floors, a drop ceiling and panelled walls.

To change the persona of the condominium and evoke the spirit of a New England cottage, Pineapple House designers use millwork detail on its walls and ceilings. This photo shows the lanai, were a shelf for display is inset in a jog in the wall. The custom window seat is wider than usual, so it can also serve as a daybed.
Aubry Reel Photography
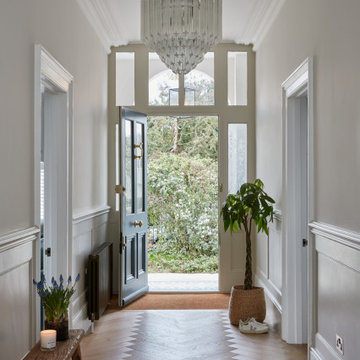
Inspiration for a victorian entrance in Surrey with white walls and panelled walls.

Large classic vestibule in Phoenix with a single front door, a black front door, yellow walls, concrete flooring, grey floors, a timber clad ceiling and panelled walls.
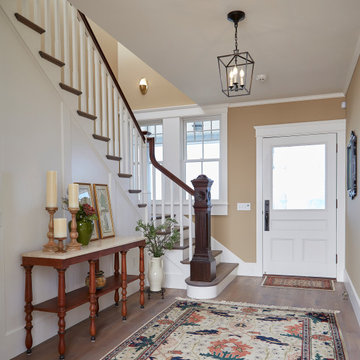
A classic new entry hall using an antique door and newel post.
Large classic foyer in Providence with yellow walls, medium hardwood flooring, a single front door, a white front door, grey floors and panelled walls.
Large classic foyer in Providence with yellow walls, medium hardwood flooring, a single front door, a white front door, grey floors and panelled walls.
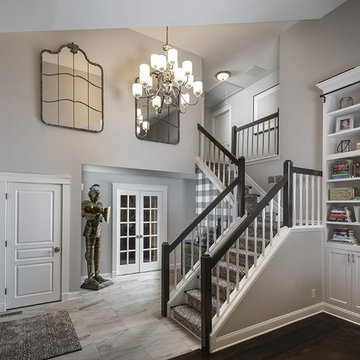
Entry with a touch of green, some vintage pieces and wallpaper!
Inspiration for a medium sized traditional foyer in Philadelphia with grey walls, ceramic flooring, a single front door, a black front door, grey floors, a vaulted ceiling and panelled walls.
Inspiration for a medium sized traditional foyer in Philadelphia with grey walls, ceramic flooring, a single front door, a black front door, grey floors, a vaulted ceiling and panelled walls.
Grey Entrance with Panelled Walls Ideas and Designs
1
