Grey Garden and Outdoor Space with Concrete Slabs Ideas and Designs
Refine by:
Budget
Sort by:Popular Today
1 - 20 of 1,831 photos
Item 1 of 3
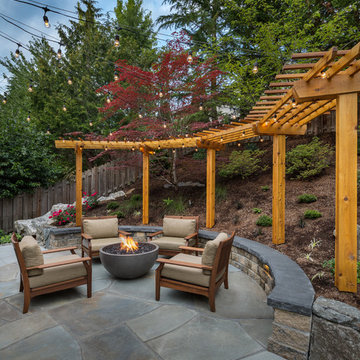
Jimmy White Photography
Photo of a large classic back patio in Seattle with a fire feature, concrete slabs and no cover.
Photo of a large classic back patio in Seattle with a fire feature, concrete slabs and no cover.
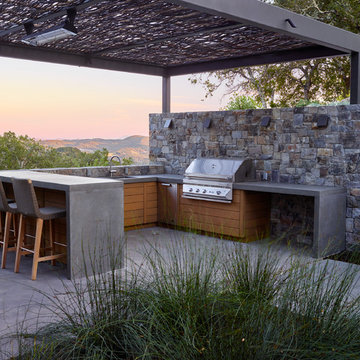
Marion Brenner
This is an example of a contemporary patio in San Francisco with concrete slabs, a gazebo and a bar area.
This is an example of a contemporary patio in San Francisco with concrete slabs, a gazebo and a bar area.
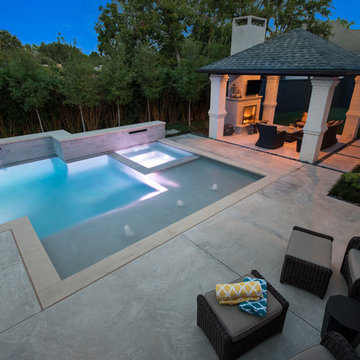
Design ideas for a medium sized modern back custom shaped lengths hot tub in Dallas with concrete slabs.
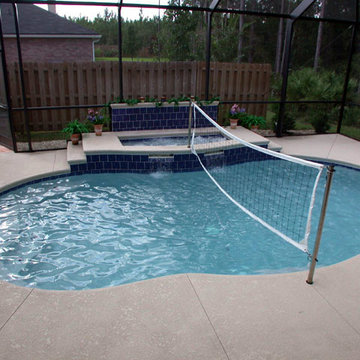
Inspiration for a medium sized traditional back kidney-shaped lengths hot tub in Jacksonville with concrete slabs.
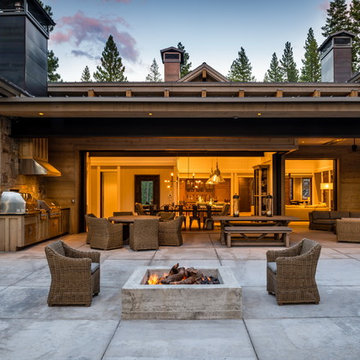
Design ideas for a rustic back patio in Sacramento with an outdoor kitchen, concrete slabs and no cover.
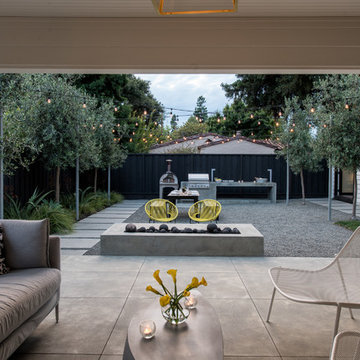
Covered entertaining space. Jason Liske, photographer.
This is an example of a contemporary back patio in San Francisco with concrete slabs and a roof extension.
This is an example of a contemporary back patio in San Francisco with concrete slabs and a roof extension.
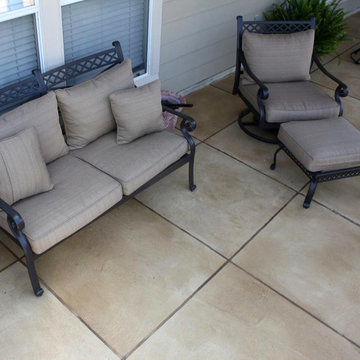
Photo of a small traditional back patio in New Orleans with concrete slabs and a roof extension.
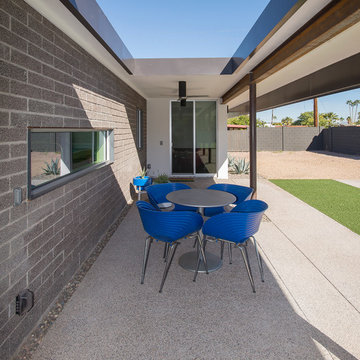
New covered patio with opening.
Inspiration for a medium sized midcentury back patio in Phoenix with concrete slabs and a roof extension.
Inspiration for a medium sized midcentury back patio in Phoenix with concrete slabs and a roof extension.
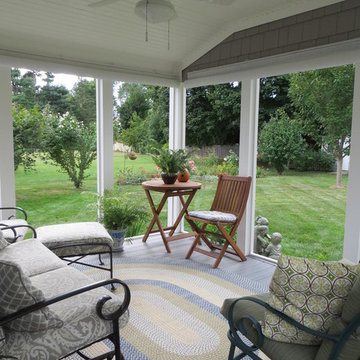
Photo of a medium sized traditional back patio in Bridgeport with concrete slabs and a roof extension.
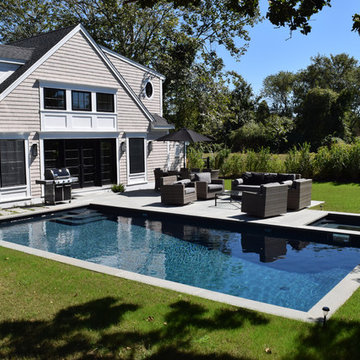
Design ideas for a medium sized classic back rectangular lengths swimming pool in Boston with concrete slabs.
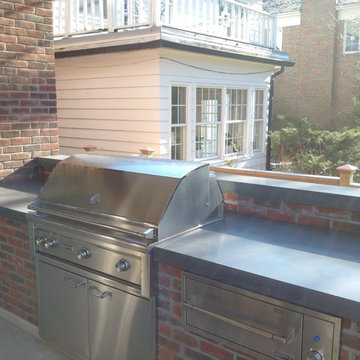
Medium sized traditional back patio in Toronto with a fire feature, concrete slabs and a roof extension.
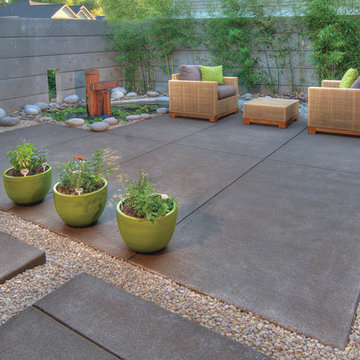
Mike Dean
Small traditional courtyard patio in Other with a water feature, concrete slabs and a roof extension.
Small traditional courtyard patio in Other with a water feature, concrete slabs and a roof extension.

Photo of a large contemporary back patio steps in San Francisco with no cover and concrete slabs.

Small backyard with lots of potential. We created the perfect space adding visual interest from inside the house to outside of it. We added a BBQ Island with Grill, sink, and plenty of counter space. BBQ Island was cover with stone veneer stone with a concrete counter top. Opposite side we match the veneer stone and concrete cap on a newly Outdoor fireplace. far side we added some post with bright colors and drought tolerant material and a special touch for the little girl in the family, since we did not wanted to forget about anyone. Photography by Zack Benson
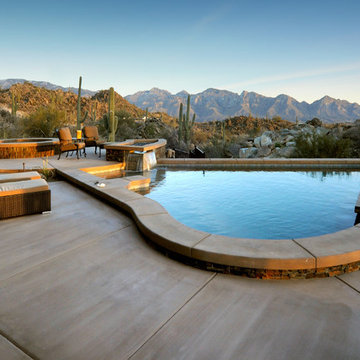
Wide open desert and mountain vistas from pool and spa deck. Fire pit at the edge of the pool is integrated with a waterfall, providing relaxing sights and sounds.

Donald Chapman, AIA,CMB
This unique project, located in Donalds, South Carolina began with the owners requesting three primary uses. First, it was have separate guest accommodations for family and friends when visiting their rural area. The desire to house and display collectible cars was the second goal. The owner’s passion of wine became the final feature incorporated into this multi use structure.
This Guest House – Collector Garage – Wine Cellar was designed and constructed to settle into the picturesque farm setting and be reminiscent of an old house that once stood in the pasture. The front porch invites you to sit in a rocker or swing while enjoying the surrounding views. As you step inside the red oak door, the stair to the right leads guests up to a 1150 SF of living space that utilizes varied widths of red oak flooring that was harvested from the property and installed by the owner. Guest accommodations feature two bedroom suites joined by a nicely appointed living and dining area as well as fully stocked kitchen to provide a self-sufficient stay.
Disguised behind two tone stained cement siding, cedar shutters and dark earth tones, the main level of the house features enough space for storing and displaying six of the owner’s automobiles. The collection is accented by natural light from the windows, painted wainscoting and trim while positioned on three toned speckled epoxy coated floors.
The third and final use is located underground behind a custom built 3” thick arched door. This climatically controlled 2500 bottle wine cellar is highlighted with custom designed and owner built white oak racking system that was again constructed utilizing trees that were harvested from the property in earlier years. Other features are stained concrete floors, tongue and grooved pine ceiling and parch coated red walls. All are accented by low voltage track lighting along with a hand forged wrought iron & glass chandelier that is positioned above a wormy chestnut tasting table. Three wooden generator wheels salvaged from a local building were installed and act as additional storage and display for wine as well as give a historical tie to the community, always prompting interesting conversations among the owner’s and their guests.
This all-electric Energy Star Certified project allowed the owner to capture all three desires into one environment… Three birds… one stone.
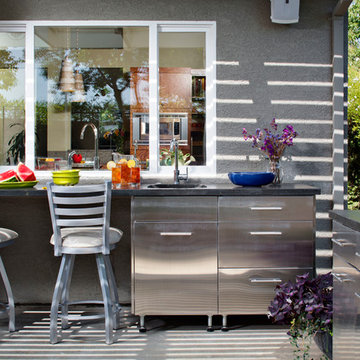
This is a great place for the kids projects. Inside is the main kitchen sink, outside is a handy outdoor sink. Things can be passed through the slider windows. Chipper Hatter Photography

Design ideas for an expansive traditional side patio in Seattle with an outdoor kitchen, concrete slabs and a roof extension.
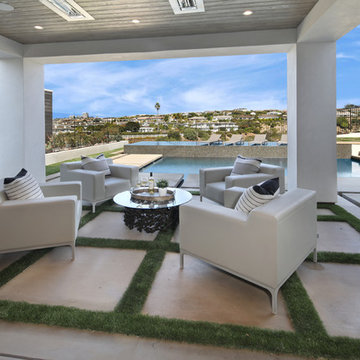
Jeri Koegel
Inspiration for a contemporary back patio in Los Angeles with concrete slabs and a roof extension.
Inspiration for a contemporary back patio in Los Angeles with concrete slabs and a roof extension.

This remodeled home features Phantom Screens’ motorized retractable wall screen. The home was built in the 1980’s and is a perfect example of the architecture and styling of that time. It has now been transformed with Bahamian styled architecture and will be inspirational to both home owners and builders.
Photography: Jeffrey A. Davis Photography
Grey Garden and Outdoor Space with Concrete Slabs Ideas and Designs
1





